Wardrobe with Blue Cabinets and Brown Cabinets Ideas and Designs
Sort by:Popular Today
1 - 20 of 1,237 photos

This is an example of a medium sized classic gender neutral walk-in wardrobe in London with recessed-panel cabinets, blue cabinets, medium hardwood flooring, brown floors and a coffered ceiling.

This make-up area is a must-have in this walk-in closet!
BUILT Photography
Photo of an expansive traditional gender neutral walk-in wardrobe in Portland with beaded cabinets, blue cabinets, carpet and grey floors.
Photo of an expansive traditional gender neutral walk-in wardrobe in Portland with beaded cabinets, blue cabinets, carpet and grey floors.

Trend Collection from BAU-Closets
Photo of a large contemporary gender neutral walk-in wardrobe in Boston with open cabinets, brown cabinets, dark hardwood flooring and brown floors.
Photo of a large contemporary gender neutral walk-in wardrobe in Boston with open cabinets, brown cabinets, dark hardwood flooring and brown floors.
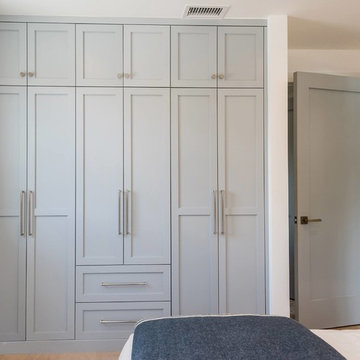
Built-in closet in kid's bedroom
Photo of a small nautical gender neutral standard wardrobe in Los Angeles with shaker cabinets, blue cabinets, medium hardwood flooring and brown floors.
Photo of a small nautical gender neutral standard wardrobe in Los Angeles with shaker cabinets, blue cabinets, medium hardwood flooring and brown floors.
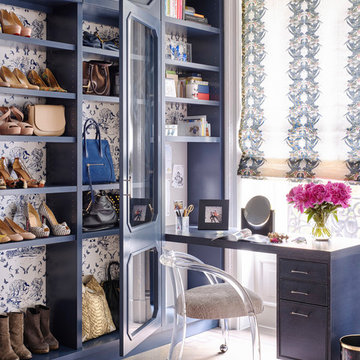
Montgomery Place Townhouse
The unique and exclusive property on Montgomery Place, located between Eighth Avenue and Prospect Park West, was designed in 1898 by the architecture firm Babb, Cook & Willard. It contains an expansive seven bedrooms, five bathrooms, and two powder rooms. The firm was simultaneously working on the East 91st Street Andrew Carnegie Mansion during the period, and ensured the 30.5’ wide limestone at Montgomery Place would boast landmark historic details, including six fireplaces, an original Otis elevator, and a grand spiral staircase running across the four floors. After a two and half year renovation, which had modernized the home – adding five skylights, a wood burning fireplace, an outfitted butler’s kitchen and Waterworks fixtures throughout – the landmark mansion was sold in 2014. DHD Architecture and Interior Design were hired by the buyers, a young family who had moved from their Tribeca Loft, to further renovate and create a fresh, modern home, without compromising the structure’s historic features. The interiors were designed with a chic, bold, yet warm aesthetic in mind, mixing vibrant palettes into livable spaces.
Photography: Annie Schlechter
www.annieschlechter.com
© DHD / ALL RIGHTS RESERVED.
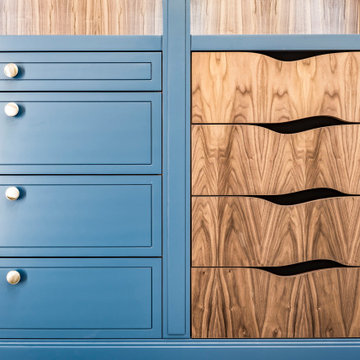
solid walnut drawer insert's, to house your whaches, and all other accesories.
Design ideas for a large contemporary gender neutral dressing room in Hampshire with shaker cabinets and blue cabinets.
Design ideas for a large contemporary gender neutral dressing room in Hampshire with shaker cabinets and blue cabinets.

Design ideas for a large contemporary gender neutral standard wardrobe in Miami with flat-panel cabinets, brown cabinets, medium hardwood flooring and brown floors.

Blue closet and dressing room includes a vanity area, and storage for bags, hats, and shoes.
Hanging hardware is lucite and brass.
This is an example of a large traditional dressing room for women in Charlotte with recessed-panel cabinets, blue cabinets, carpet and grey floors.
This is an example of a large traditional dressing room for women in Charlotte with recessed-panel cabinets, blue cabinets, carpet and grey floors.
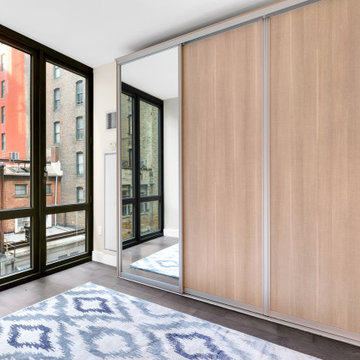
Full custom closet wood paneling, drawers, and more
Design ideas for a large modern gender neutral built-in wardrobe in New York with flat-panel cabinets, brown cabinets and dark hardwood flooring.
Design ideas for a large modern gender neutral built-in wardrobe in New York with flat-panel cabinets, brown cabinets and dark hardwood flooring.

Photo of a traditional dressing room for women in Orange County with shaker cabinets, blue cabinets, medium hardwood flooring and brown floors.
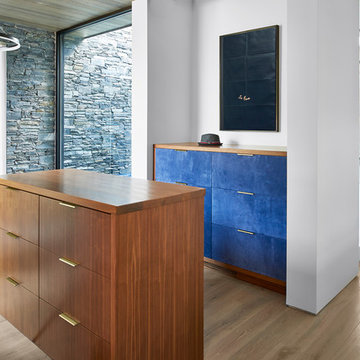
Photo of a large contemporary gender neutral wardrobe in Atlanta with flat-panel cabinets, light hardwood flooring, blue cabinets and beige floors.
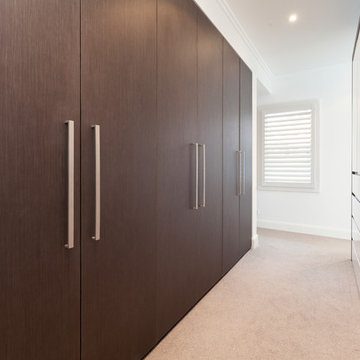
Design ideas for a contemporary gender neutral walk-in wardrobe in Sydney with flat-panel cabinets, brown cabinets and carpet.
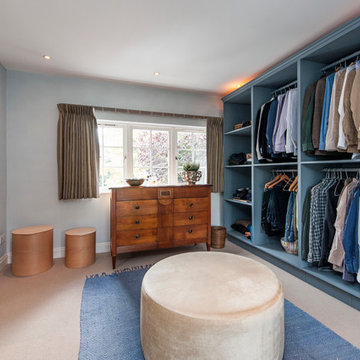
This is an example of a traditional dressing room for men in London with open cabinets, blue cabinets, carpet and beige floors.
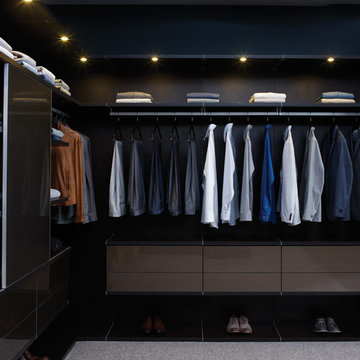
European-inspired Virtuoso creates a modern, minimalistic feel.
This is an example of a medium sized modern walk-in wardrobe for men in Nashville with flat-panel cabinets, brown cabinets and carpet.
This is an example of a medium sized modern walk-in wardrobe for men in Nashville with flat-panel cabinets, brown cabinets and carpet.

Inspired by the iconic American farmhouse, this transitional home blends a modern sense of space and living with traditional form and materials. Details are streamlined and modernized, while the overall form echoes American nastolgia. Past the expansive and welcoming front patio, one enters through the element of glass tying together the two main brick masses.
The airiness of the entry glass wall is carried throughout the home with vaulted ceilings, generous views to the outside and an open tread stair with a metal rail system. The modern openness is balanced by the traditional warmth of interior details, including fireplaces, wood ceiling beams and transitional light fixtures, and the restrained proportion of windows.
The home takes advantage of the Colorado sun by maximizing the southern light into the family spaces and Master Bedroom, orienting the Kitchen, Great Room and informal dining around the outdoor living space through views and multi-slide doors, the formal Dining Room spills out to the front patio through a wall of French doors, and the 2nd floor is dominated by a glass wall to the front and a balcony to the rear.
As a home for the modern family, it seeks to balance expansive gathering spaces throughout all three levels, both indoors and out, while also providing quiet respites such as the 5-piece Master Suite flooded with southern light, the 2nd floor Reading Nook overlooking the street, nestled between the Master and secondary bedrooms, and the Home Office projecting out into the private rear yard. This home promises to flex with the family looking to entertain or stay in for a quiet evening.
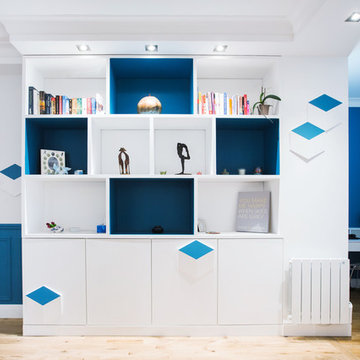
NATALYA DUPLINSKAYA
Photo of a medium sized contemporary gender neutral wardrobe in Paris with blue cabinets.
Photo of a medium sized contemporary gender neutral wardrobe in Paris with blue cabinets.
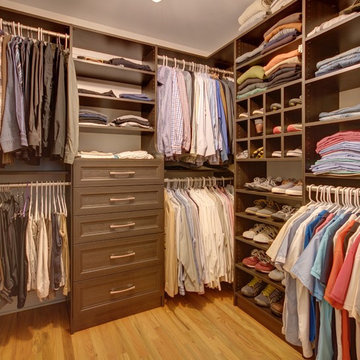
Inspiration for a medium sized classic walk-in wardrobe for men in New York with open cabinets, brown cabinets, light hardwood flooring and beige floors.
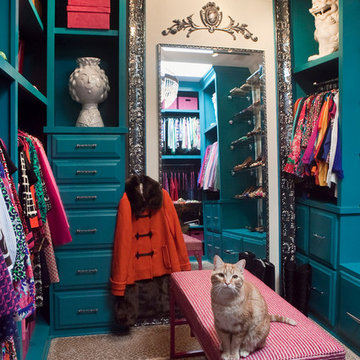
Timeless Memories Photography
Inspiration for a small bohemian dressing room for women in Charleston with blue cabinets, raised-panel cabinets and carpet.
Inspiration for a small bohemian dressing room for women in Charleston with blue cabinets, raised-panel cabinets and carpet.
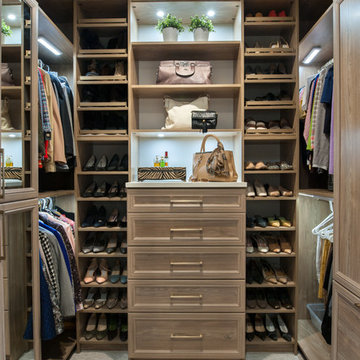
This is an example of a medium sized traditional gender neutral walk-in wardrobe in Detroit with recessed-panel cabinets, blue cabinets, carpet and beige floors.
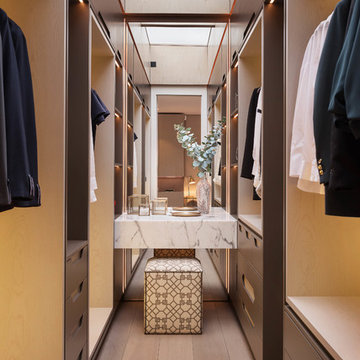
Skylight in the master walk in wardrobe.
Design ideas for a medium sized contemporary gender neutral dressing room in London with brown cabinets, light hardwood flooring and open cabinets.
Design ideas for a medium sized contemporary gender neutral dressing room in London with brown cabinets, light hardwood flooring and open cabinets.
Wardrobe with Blue Cabinets and Brown Cabinets Ideas and Designs
1