Wardrobe with Glass-front Cabinets Ideas and Designs
Refine by:
Budget
Sort by:Popular Today
281 - 300 of 2,539 photos
Item 1 of 2
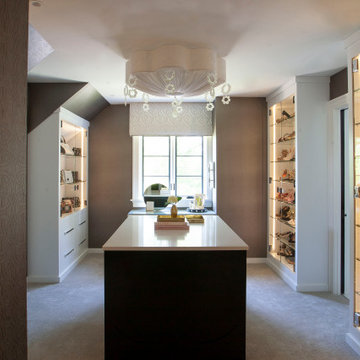
Inspiration for a contemporary walk-in wardrobe in Other with glass-front cabinets, white cabinets, carpet and grey floors.
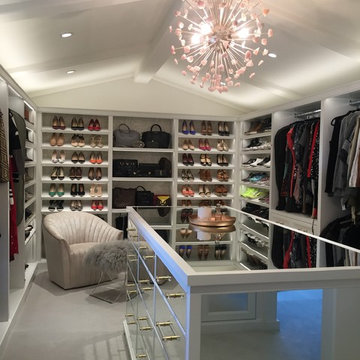
Stunning dressing room island with tons of shoe and purse storage. It's easy to confuse this home wardrobe with a high-end retail boutique.
This is an example of a large classic dressing room for women in Los Angeles with glass-front cabinets, white cabinets, carpet and beige floors.
This is an example of a large classic dressing room for women in Los Angeles with glass-front cabinets, white cabinets, carpet and beige floors.
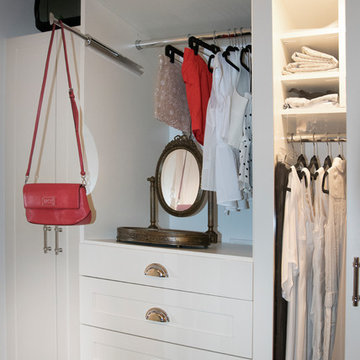
Designed by Katy Shannon of Closet Works
As an all inclusive organization system, this closet offers both long hang, short and medium hang, drawers, cabinets with storage space above, and a valet pole closet accessory. This image displays the multifarious hardware used, including Emerald handles and knobs, and scalloped drawer pulls.
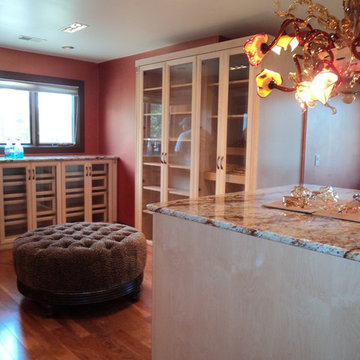
Custom dressing room featuring glass-insert doors and drawers in a solid, hard maple. Island drawer bank with granite top and imported Italian chandelier above.
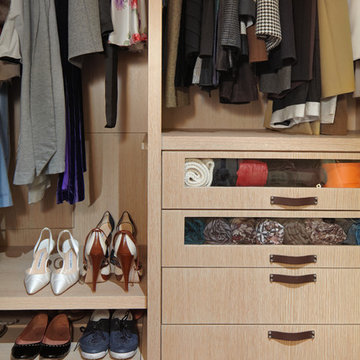
Large traditional standard wardrobe for women in New York with glass-front cabinets, light wood cabinets and medium hardwood flooring.
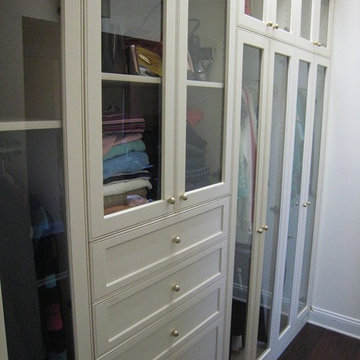
Design ideas for a medium sized traditional walk-in wardrobe in Jacksonville with glass-front cabinets, white cabinets, dark hardwood flooring and brown floors.
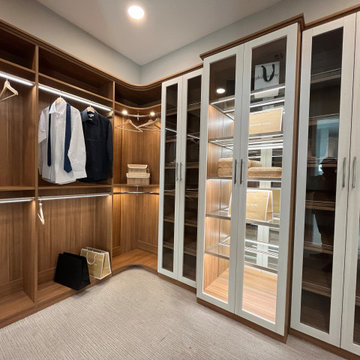
This closet will definitely impress! Get a custom-made modern luxury closet to match your new home that'll have you excited to show your friends and new neighbors, and with the functionality to suit your needs perfectly!
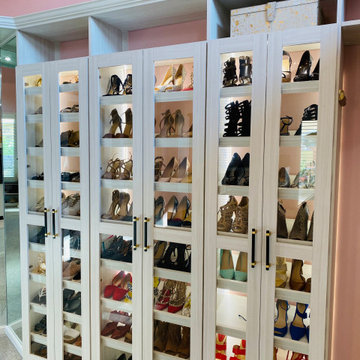
Inspiration for an expansive eclectic wardrobe in Charleston with glass-front cabinets, light wood cabinets and carpet.
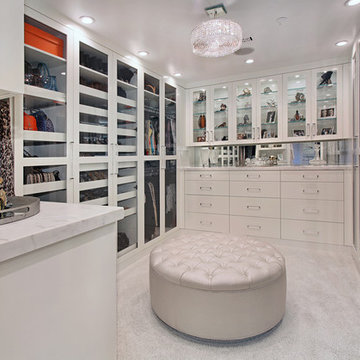
Designed By: Richard Bustos Photos By: Jeri Koegel
Ron and Kathy Chaisson have lived in many homes throughout Orange County, including three homes on the Balboa Peninsula and one at Pelican Crest. But when the “kind of retired” couple, as they describe their current status, decided to finally build their ultimate dream house in the flower streets of Corona del Mar, they opted not to skimp on the amenities. “We wanted this house to have the features of a resort,” says Ron. “So we designed it to have a pool on the roof, five patios, a spa, a gym, water walls in the courtyard, fire-pits and steam showers.”
To bring that five-star level of luxury to their newly constructed home, the couple enlisted Orange County’s top talent, including our very own rock star design consultant Richard Bustos, who worked alongside interior designer Trish Steel and Patterson Custom Homes as well as Brandon Architects. Together the team created a 4,500 square-foot, five-bedroom, seven-and-a-half-bathroom contemporary house where R&R get top billing in almost every room. Two stories tall and with lots of open spaces, it manages to feel spacious despite its narrow location. And from its third floor patio, it boasts panoramic ocean views.
“Overall we wanted this to be contemporary, but we also wanted it to feel warm,” says Ron. Key to creating that look was Richard, who selected the primary pieces from our extensive portfolio of top-quality furnishings. Richard also focused on clean lines and neutral colors to achieve the couple’s modern aesthetic, while allowing both the home’s gorgeous views and Kathy’s art to take center stage.
As for that mahogany-lined elevator? “It’s a requirement,” states Ron. “With three levels, and lots of entertaining, we need that elevator for keeping the bar stocked up at the cabana, and for our big barbecue parties.” He adds, “my wife wears high heels a lot of the time, so riding the elevator instead of taking the stairs makes life that much better for her.”
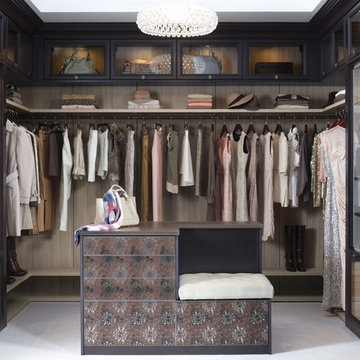
"The ultimate luxury space, this high-end walk-in closet features lighted shoe storage and an island with built in seating." It also includes our rich, Italian finishes, with decorative glass inserts on the island drawer fronts, accompanied with sharp, glass inserts to showcase the inventory in the rest of the unit.
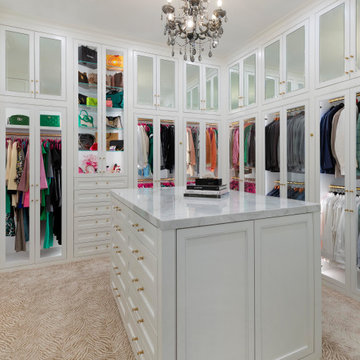
All wardrobe boxes are behind glass inset doors in this beautiful large walk in closet. It features a double sided island with 10 drawers on each side and a marble countertop. Handbag display unit with glass shelves, several shoe units, pull out hampers, valet, belt and tie racks.
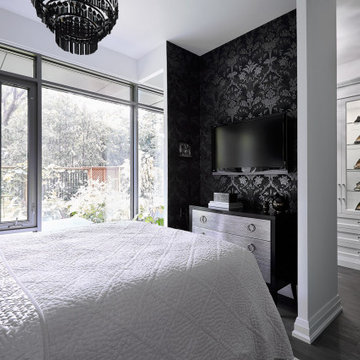
An open closet space connected to this master bedroom in this Toronto condo.
Design ideas for a small bohemian dressing room for women in Toronto with glass-front cabinets, white cabinets, medium hardwood flooring and grey floors.
Design ideas for a small bohemian dressing room for women in Toronto with glass-front cabinets, white cabinets, medium hardwood flooring and grey floors.
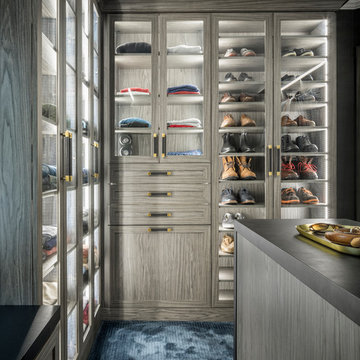
Men's Dressing room tailored to his specifications. Leather details, and textured materials highlighted by lighting throughout.
This is an example of a large contemporary walk-in wardrobe for men in New York with grey cabinets, carpet, blue floors and glass-front cabinets.
This is an example of a large contemporary walk-in wardrobe for men in New York with grey cabinets, carpet, blue floors and glass-front cabinets.

A fabulous new walk-in closet with an accent wallpaper.
Photography (c) Jeffrey Totaro.
Medium sized traditional walk-in wardrobe for women in Philadelphia with glass-front cabinets, white cabinets, medium hardwood flooring, brown floors and a feature wall.
Medium sized traditional walk-in wardrobe for women in Philadelphia with glass-front cabinets, white cabinets, medium hardwood flooring, brown floors and a feature wall.
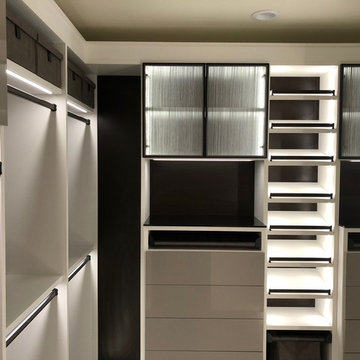
Photo of a large modern walk-in wardrobe in Seattle with glass-front cabinets, white cabinets, carpet and grey floors.
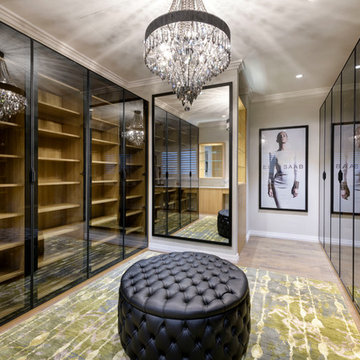
Our Client wanted a large walk in robe, so we took a bedroom and turned it into this, with lots of storage for shoes, handbags and clothes. There is also a long dressing table at the other end of the room.
Walls: Dulux Grey Pebble Half. Ceiling: Dulux Ceiling White. Robes: Academy Custom Interiors, Perth. Floors: Signature Oak Flooring. Rug: Jenny Jones. Ottoman: The Upholstery Shop, Perth. Pendant: Tilleys Lighting, Perth. Artwork and Oversized Mirror: Custom from Demmer Galleries, Perth.
Photography: DMax Photography
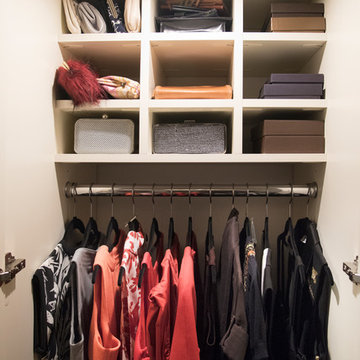
Designed by Katy Shannon of Closet Works
Behind the glass cabinet doors are long hang compartments for dresses and evening wear, elegantly enhanced by warm LED puck lights. Closet cubbies, more often used for shoes, are utilized as the perfect dividers for small accessories and boxes.
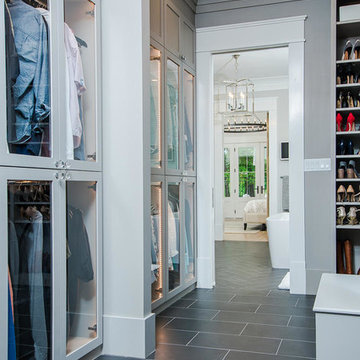
Design ideas for an expansive rural gender neutral dressing room in Raleigh with glass-front cabinets, grey cabinets and slate flooring.
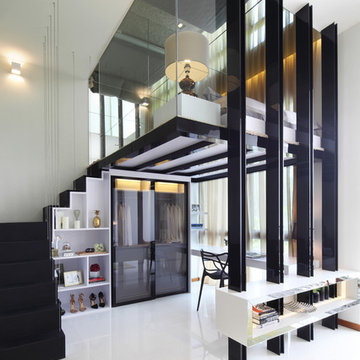
Contemporary gender neutral dressing room in Singapore with glass-front cabinets.
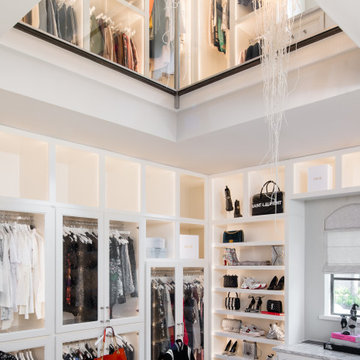
This expansive two-story master closet is a dream for any fashionista, showcasing purses, shoes, and clothing collections in custom-built, backlit cabinetry. With its geometric metallic wallpaper and a chic sitting area in shades of pink and purple, it has just the right amount of glamour and femininity.
Wardrobe with Glass-front Cabinets Ideas and Designs
15