Wardrobe with Limestone Flooring Ideas and Designs
Refine by:
Budget
Sort by:Popular Today
81 - 100 of 148 photos
Item 1 of 2
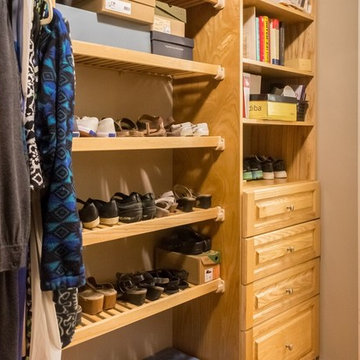
Design ideas for a large contemporary walk-in wardrobe for women in Other with beaded cabinets, dark wood cabinets and limestone flooring.
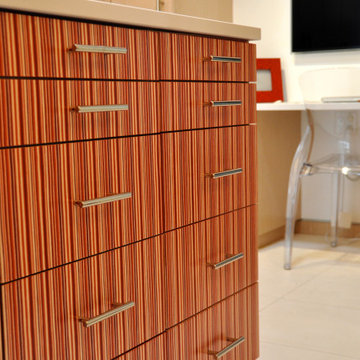
When they briefed us on these two dressing rooms, our clients envisioned luxurious and highly functional dressing spaces inspired by Hollywood's makeup artist studios and Carrie Bradshaw’s iconic dressing room in Sex and the City.
Conceived around a central island fitted with red alabaster veneer, a composite veneer made of vibrant reds and spicy oranges alternating with citrus yellows, 'Her' dressing room is fitted with white-washed oak veneered wardrobes individually designed to include a customised space for every item, from dresses and shirts to shoes and purses.
Featuring a combination of carefully selected statement pieces such as a dazzling crystal chandelier or a flamboyant hand-blown glass vessel, it is split into two separate spaces, a 'hair and make-up station' fitted with a custom-built mirror with dimmable spotlights and the actual 'dressing room' fitted with floor-to-ceiling furnishings of rigorous and highly functional design.
Set up around an imposing central island dressed with dark Wenge wood veneer of exquisite quality, 'His' dressing room features a combination of carefully selected statement pieces such as a floating sculptural pendant light and a comfortable Barcelona® Stool with floor-to-ceiling fitted furnishings of rigorous and highly functional design.
Champagne honed travertine flooring tiles complete these enchanting spaces. The two dressing rooms cover a total of 45 m2.
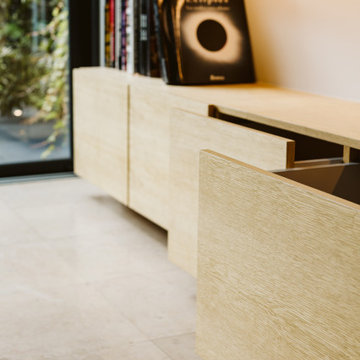
Bibliothèque sur mesure
stratifié beige et gris
placage bois chêne clair
niche tiroir
ruban led intégré et spot
Inspiration for a large contemporary gender neutral built-in wardrobe in Lille with beaded cabinets, light wood cabinets, limestone flooring and beige floors.
Inspiration for a large contemporary gender neutral built-in wardrobe in Lille with beaded cabinets, light wood cabinets, limestone flooring and beige floors.
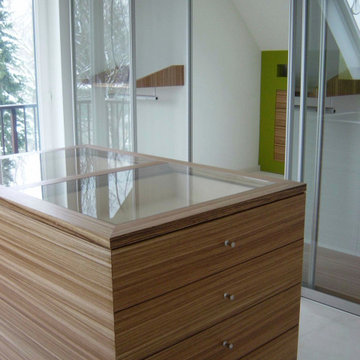
Contemporary walk-in wardrobe for women in Munich with light wood cabinets, limestone flooring and beige floors.
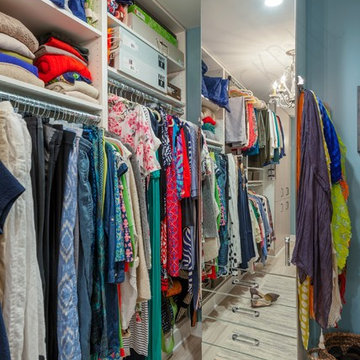
The homeowner was willing to give up 5 feet of the awkward, over-sized bedroom to build an exquisite closet in this small two-bedroom condo. We opened it up to the bathroom to make one, large, inviting space that is well organized and easy to navigate.
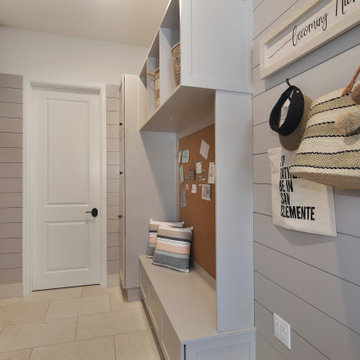
Medium sized mediterranean wardrobe in Orange County with shaker cabinets, grey cabinets and limestone flooring.
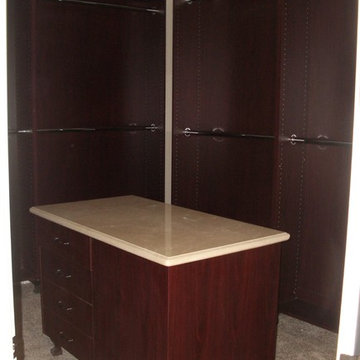
Closet of the new house construction in Sherman Oaks which included installation of beige wall painting, closet countertop, mahogany finished cabinet and shelves and marble flooring.
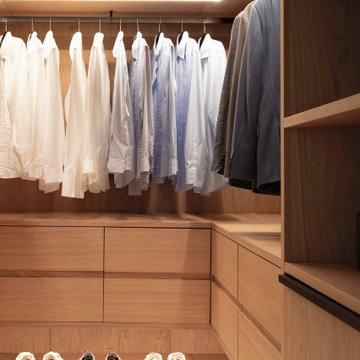
This is an example of a modern gender neutral wardrobe in Miami with light wood cabinets and limestone flooring.
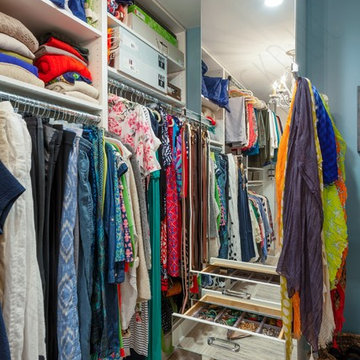
The homeowner was willing to give up 5 feet of the awkward, over-sized bedroom to build an exquisite closet in this small two-bedroom condo. We opened it up to the bathroom to make one, large, inviting space that is well organized and easy to navigate.

When they briefed us on these two dressing rooms, our clients envisioned luxurious and highly functional dressing spaces inspired by Hollywood's makeup artist studios and Carrie Bradshaw’s iconic dressing room in Sex and the City.
Conceived around a central island fitted with red alabaster veneer, a composite veneer made of vibrant reds and spicy oranges alternating with citrus yellows, 'Her' dressing room is fitted with white-washed oak veneered wardrobes individually designed to include a customised space for every item, from dresses and shirts to shoes and purses.
Featuring a combination of carefully selected statement pieces such as a dazzling crystal chandelier or a flamboyant hand-blown glass vessel, it is split into two separate spaces, a 'hair and make-up station' fitted with a custom-built mirror with dimmable spotlights and the actual 'dressing room' fitted with floor-to-ceiling furnishings of rigorous and highly functional design.
Set up around an imposing central island dressed with dark Wenge wood veneer of exquisite quality, 'His' dressing room features a combination of carefully selected statement pieces such as a floating sculptural pendant light and a comfortable Barcelona® Stool with floor-to-ceiling fitted furnishings of rigorous and highly functional design.
Champagne honed travertine flooring tiles complete these enchanting spaces. The two dressing rooms cover a total of 45 m2.
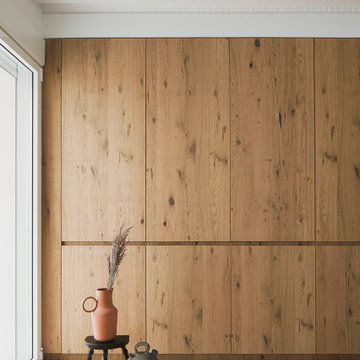
Design ideas for a mediterranean gender neutral built-in wardrobe in Madrid with raised-panel cabinets, medium wood cabinets, limestone flooring, white floors and exposed beams.
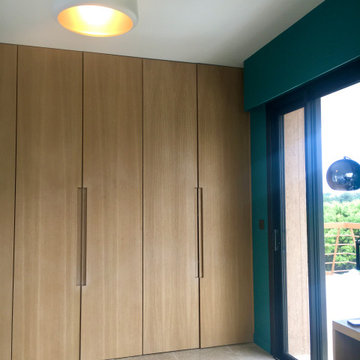
Une grande penderie a été faite sur mesure.
Photo of a medium sized gender neutral standard wardrobe in Other with flat-panel cabinets, light wood cabinets, limestone flooring and beige floors.
Photo of a medium sized gender neutral standard wardrobe in Other with flat-panel cabinets, light wood cabinets, limestone flooring and beige floors.
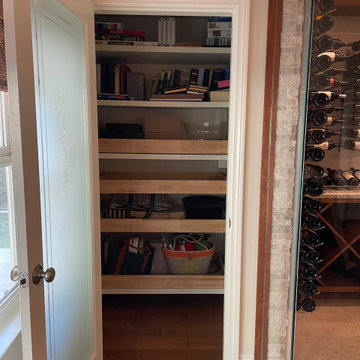
The storage closet with pullout drawers for easy access.
Large traditional wardrobe in Los Angeles with limestone flooring and beige floors.
Large traditional wardrobe in Los Angeles with limestone flooring and beige floors.
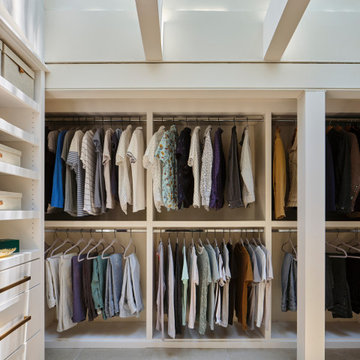
After relocating the main hallway of the home, our team reconfigured the home's original hallway with amazing architectural skylights and transformed it into the new primary walk-in closet. Who wouldn’t want a fabulous walk-in closet with a full ceiling of skylights? This ethereal light drenched space is a dream to get dressed in. We designed the custom closet built-in’s around the skylights and the home’s unique architecture and it produced a significant amount of storage space for hanging, shelving and also drawer storage. The originally challenging primary closet layout was transformed into one of our favorite new features of the home.
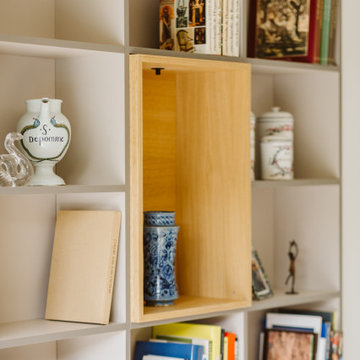
Bibliothèque sur mesure
stratifié beige et gris
placage bois chêne clair
niche tiroir
ruban led intégré et spot
This is an example of a large contemporary gender neutral built-in wardrobe in Lille with beaded cabinets, light wood cabinets, limestone flooring and beige floors.
This is an example of a large contemporary gender neutral built-in wardrobe in Lille with beaded cabinets, light wood cabinets, limestone flooring and beige floors.
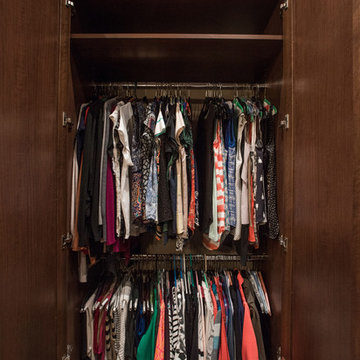
"When I first visited the client's house, and before seeing the space, I sat down with my clients to understand their needs. They told me they were getting ready to remodel their bathroom and master closet, and they wanted to get some ideas on how to make their closet better. The told me they wanted to figure out the closet before they did anything, so they presented their ideas to me, which included building walls in the space to create a larger master closet. I couldn't visual what they were explaining, so we went to the space. As soon as I got in the space, it was clear to me that we didn't need to build walls, we just needed to have the current closets torn out and replaced with wardrobes, create some shelving space for shoes and build an island with drawers in a bench. When I proposed that solution, they both looked at me with big smiles on their faces and said, 'That is the best idea we've heard, let's do it', then they asked me if I could design the vanity as well.
"I used 3/4" Melamine, Italian walnut, and Donatello thermofoil. The client provided their own countertops." - Leslie Klinck, Designer
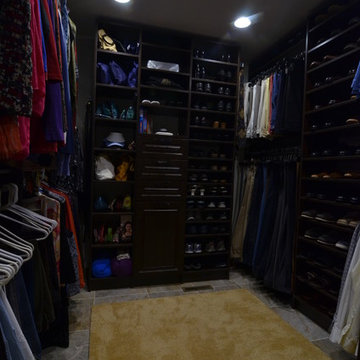
Design ideas for a medium sized classic gender neutral walk-in wardrobe in Other with open cabinets, dark wood cabinets and limestone flooring.
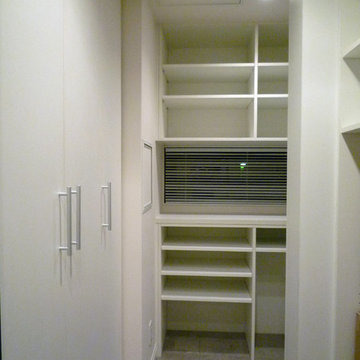
空間構成
Small modern walk-in wardrobe in Tokyo Suburbs with white cabinets and limestone flooring.
Small modern walk-in wardrobe in Tokyo Suburbs with white cabinets and limestone flooring.
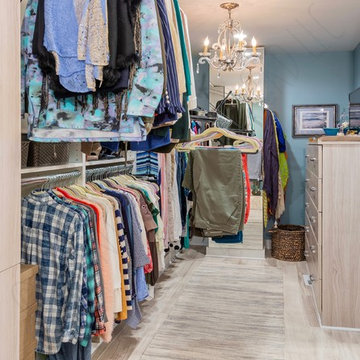
The homeowner was willing to give up 5 feet of the awkward, over-sized bedroom to build an exquisite closet in this small two-bedroom condo. We opened it up to the bathroom to make one, large, inviting space that is well organized and easy to navigate.
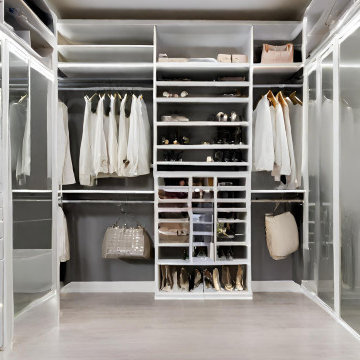
Design ideas for a large modern walk-in wardrobe for women in Miami with glass-front cabinets, white cabinets, limestone flooring and beige floors.
Wardrobe with Limestone Flooring Ideas and Designs
5