White All Railing Veranda Ideas and Designs
Refine by:
Budget
Sort by:Popular Today
1 - 20 of 126 photos
Item 1 of 3
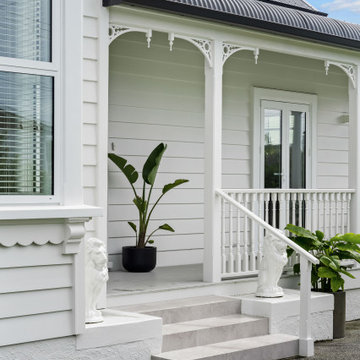
Front steps and pathway invite you in if you pass the stare of the lions.
Photo of a traditional front wood railing veranda in Auckland with tiled flooring and a roof extension.
Photo of a traditional front wood railing veranda in Auckland with tiled flooring and a roof extension.
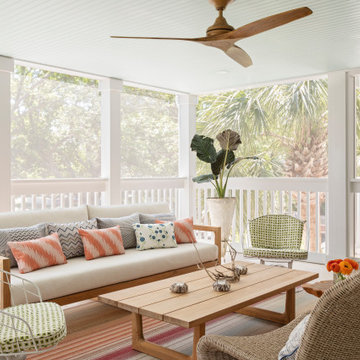
Photo of a large nautical back screened wood railing veranda in Charleston with a roof extension.

Photo of an expansive traditional back wire cable railing veranda in DC Metro with all types of cover and a bbq area.
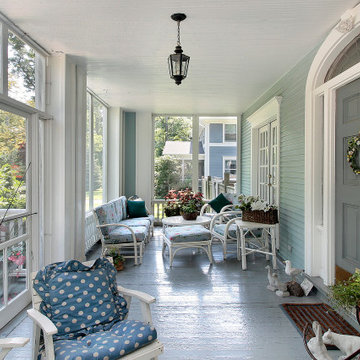
Design ideas for a medium sized front screened wood railing veranda in Raleigh with decking and a roof extension.
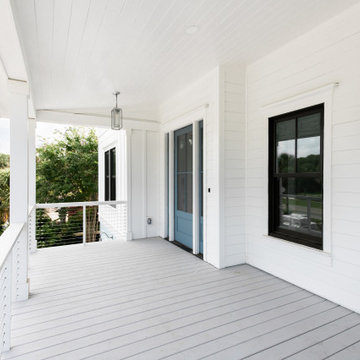
Medium sized nautical front mixed railing veranda in Charleston with decking and a roof extension.

Design ideas for a classic wood railing veranda in Raleigh with a fireplace, natural stone paving and a roof extension.
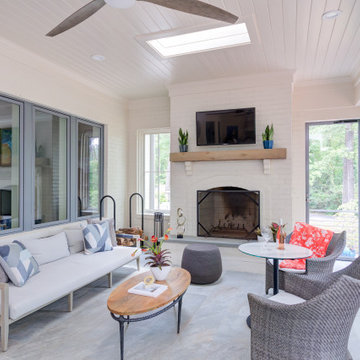
Modern outdoor living space with retractable blinds , modern outdoor furniture and grey tile flooring
Photo of a large traditional back screened metal railing veranda in Raleigh.
Photo of a large traditional back screened metal railing veranda in Raleigh.
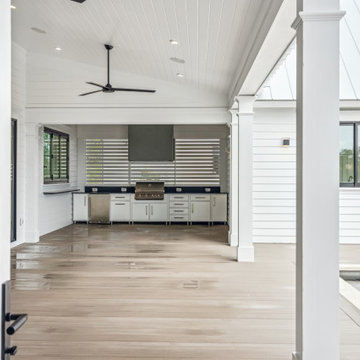
Photo of a medium sized nautical back wire cable railing veranda in Charleston with an outdoor kitchen, decking and a roof extension.
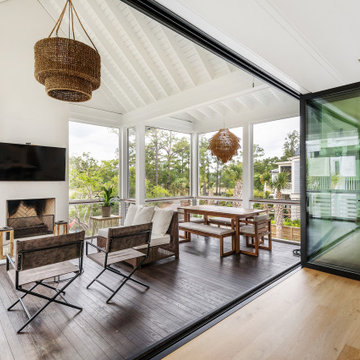
This is an example of a large nautical back screened metal railing veranda in Charleston.

Expansive traditional front mixed railing veranda in Houston with a roof extension and feature lighting.
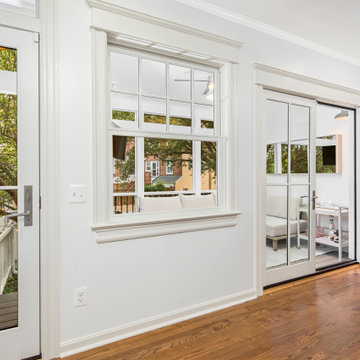
This homeowner came to us with a design for a screen porch to create a comfortable space for family and entertaining. We helped finalize materials and details, including French doors to the porch, Trex decking, low-maintenance trim, siding, and decking, and a new full-light side door that leads to stairs to access the backyard. The porch also features a beadboard ceiling, gas firepit, and a ceiling fan. Our master electrician also recommended LED tape lighting under each tread nosing for brightly lit stairs.
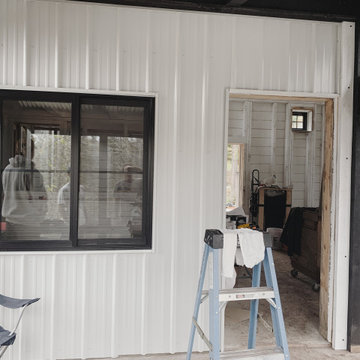
Photo of a small rustic front metal railing veranda in Minneapolis with with columns, concrete slabs and a roof extension.
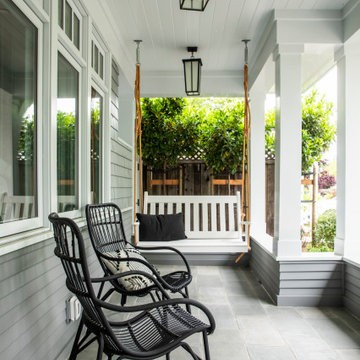
Photo of a large rural front wood railing veranda in San Francisco with a roof extension and natural stone paving.
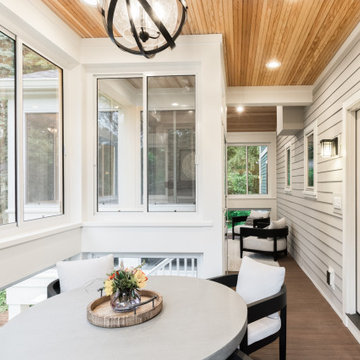
A separate seating area right off the inside dining room is the perfect spot for breakfast al-fresco...without the bugs, in this screened porch addition. Design and build is by Meadowlark Design+Build in Ann Arbor, MI. Photography by Sean Carter, Ann Arbor, MI.
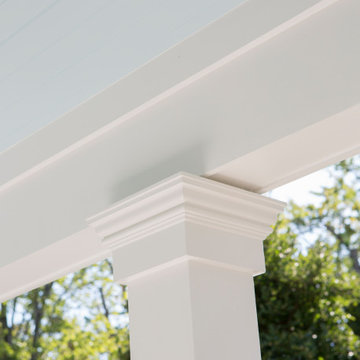
Our Princeton architects designed a new porch for this older home creating space for relaxing and entertaining outdoors. New siding and windows upgraded the overall exterior look. Our architects designed the columns and window trim in similar styles to create a cohesive whole. We designed a wide, open entry staircase with lighting and a handrail on one side.

Shop My Design here: https://designbychristinaperry.com/white-bridge-living-kitchen-dining/
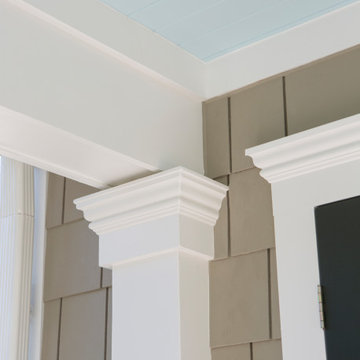
Our Princeton architects designed a new porch for this older home creating space for relaxing and entertaining outdoors. New siding and windows upgraded the overall exterior look. Our architects designed the columns and window trim in similar styles to create a cohesive whole. We designed a wide, open entry staircase with lighting and a handrail on one side.
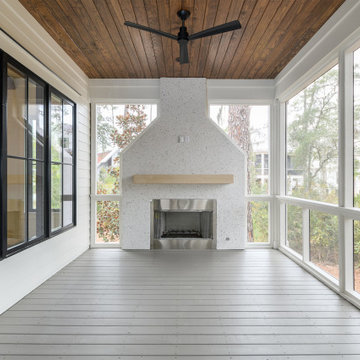
Photo of a scandinavian back screened wood railing veranda in Other with decking and a roof extension.
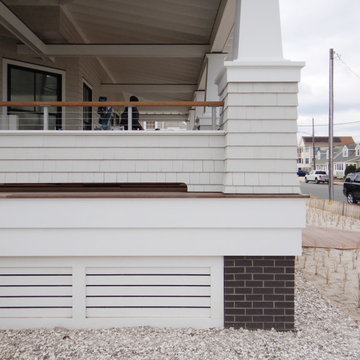
Porch Detail
Design ideas for an expansive coastal front wire cable railing veranda in New York with decking, a roof extension and with columns.
Design ideas for an expansive coastal front wire cable railing veranda in New York with decking, a roof extension and with columns.
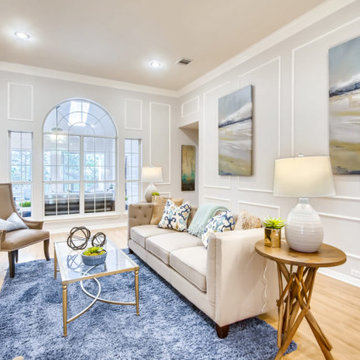
Design ideas for a medium sized back screened metal railing veranda in Jacksonville with natural stone paving and a roof extension.
White All Railing Veranda Ideas and Designs
1