White All Railing Veranda Ideas and Designs
Refine by:
Budget
Sort by:Popular Today
101 - 120 of 128 photos
Item 1 of 3
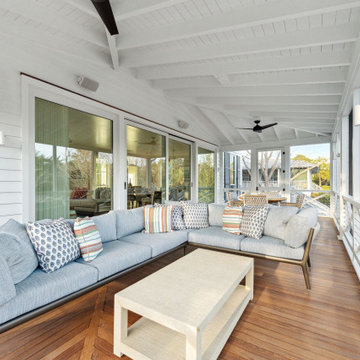
Oversized, full glass sliders doors open to a screened porch facing the ocean. This room features IPE flooring, classic cable railing and custom furniture.
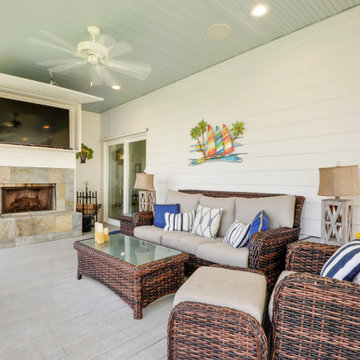
Photo of a nautical side screened wood railing veranda in New Orleans with decking and a roof extension.
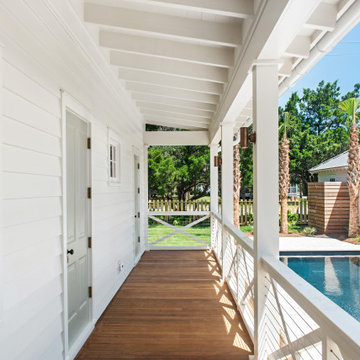
Rear porch on the existing cobbler's cottage featuring Ipe decking, historically accurate "X" detail with cable railing, painted cedar lap siding, original doors with brass hardware from Baldwin and copper up/down sconces.
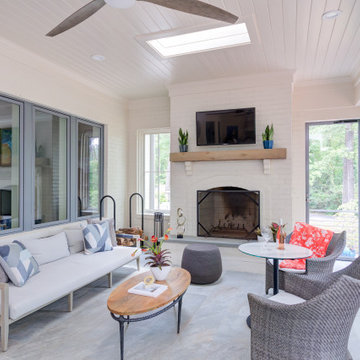
Modern outdoor living space with retractable blinds , modern outdoor furniture and grey tile flooring
Photo of a large traditional back screened metal railing veranda in Raleigh.
Photo of a large traditional back screened metal railing veranda in Raleigh.
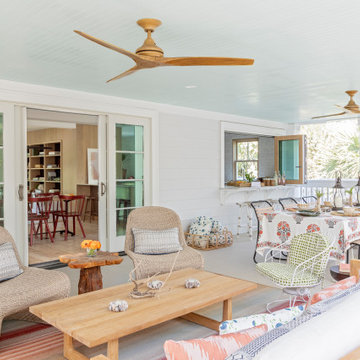
This is an example of a large beach style back screened wood railing veranda in Charleston with a roof extension.

Benjamin Hill Photography
Inspiration for an expansive classic side wood railing veranda in Houston with decking and a roof extension.
Inspiration for an expansive classic side wood railing veranda in Houston with decking and a roof extension.
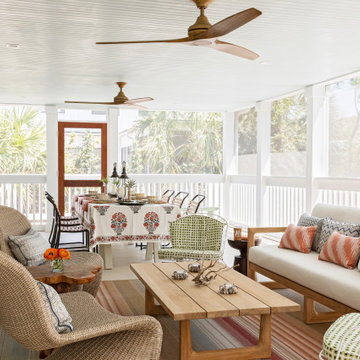
Photo of a large coastal back screened wood railing veranda in Charleston with a roof extension.
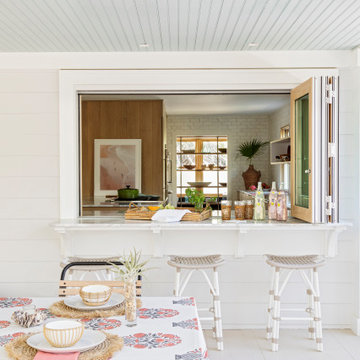
Photo of a large beach style back screened wood railing veranda in Charleston with a roof extension.
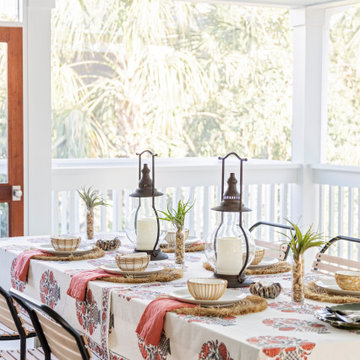
Inspiration for a large coastal back screened wood railing veranda in Charleston with a roof extension.

Expansive traditional front mixed railing veranda in Houston with a roof extension and feature lighting.
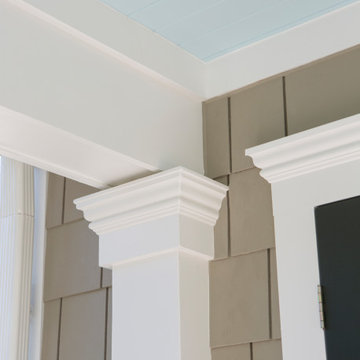
Our Princeton architects designed a new porch for this older home creating space for relaxing and entertaining outdoors. New siding and windows upgraded the overall exterior look. Our architects designed the columns and window trim in similar styles to create a cohesive whole. We designed a wide, open entry staircase with lighting and a handrail on one side.
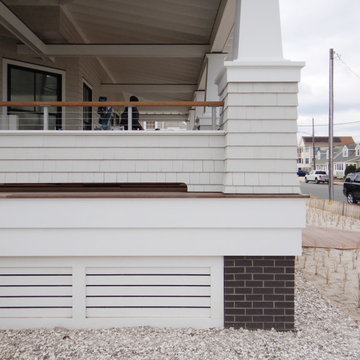
Porch Detail
Design ideas for an expansive coastal front wire cable railing veranda in New York with decking, a roof extension and with columns.
Design ideas for an expansive coastal front wire cable railing veranda in New York with decking, a roof extension and with columns.
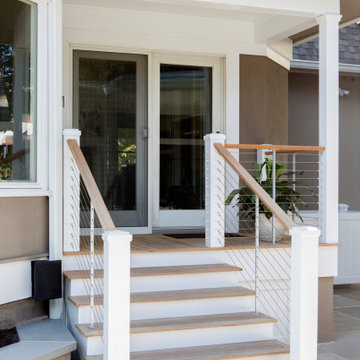
Our Princeton architects redesigned the rear porch to lead directly to the grilling and dining space. We matched the decking from the previous porch and added natural wood handrails with a cable railings system.
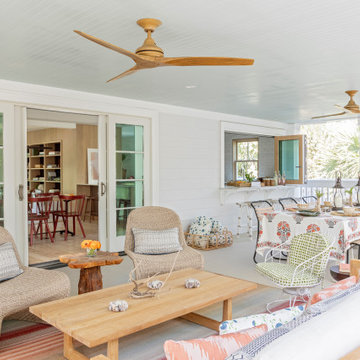
Design ideas for a large nautical back screened wood railing veranda in Charleston with a roof extension.
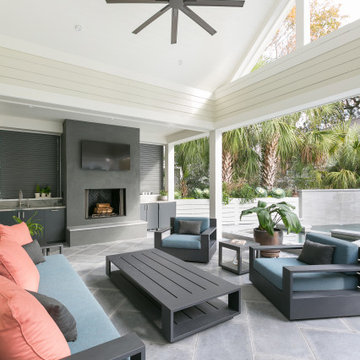
Design ideas for a medium sized traditional back wood railing veranda in Charleston with a fireplace, tiled flooring and a roof extension.
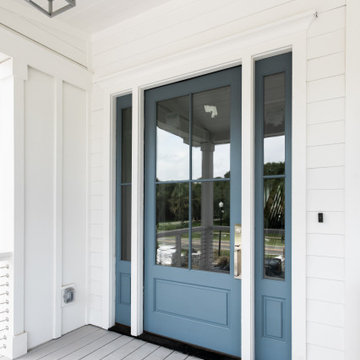
Medium sized coastal front mixed railing veranda in Charleston with decking and a roof extension.
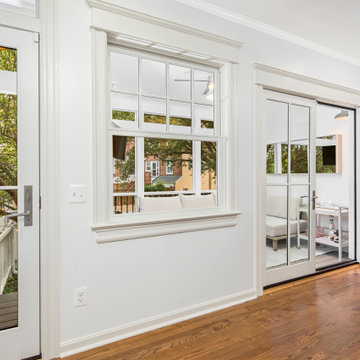
This homeowner came to us with a design for a screen porch to create a comfortable space for family and entertaining. We helped finalize materials and details, including French doors to the porch, Trex decking, low-maintenance trim, siding, and decking, and a new full-light side door that leads to stairs to access the backyard. The porch also features a beadboard ceiling, gas firepit, and a ceiling fan. Our master electrician also recommended LED tape lighting under each tread nosing for brightly lit stairs.
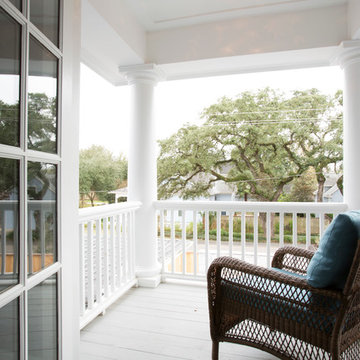
Exquisite upstairs personal patio with custom columns.
www.felixsanchez.com
This is an example of an expansive traditional mixed railing veranda in Houston with with columns, decking and a roof extension.
This is an example of an expansive traditional mixed railing veranda in Houston with with columns, decking and a roof extension.
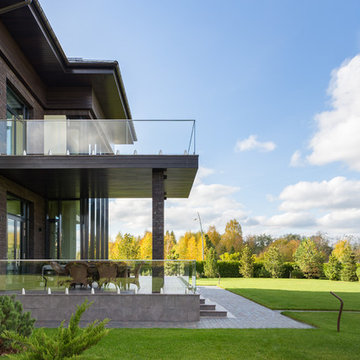
Архитекторы: Дмитрий Глушков, Фёдор Селенин; Фото: Антон Лихтарович
Inspiration for a large contemporary back glass railing veranda in Moscow with an outdoor kitchen, tiled flooring and an awning.
Inspiration for a large contemporary back glass railing veranda in Moscow with an outdoor kitchen, tiled flooring and an awning.
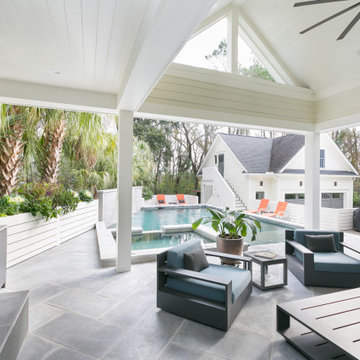
Photo of a medium sized classic back wood railing veranda in Charleston with a fireplace, tiled flooring and a roof extension.
White All Railing Veranda Ideas and Designs
6