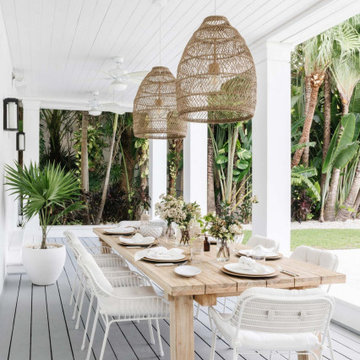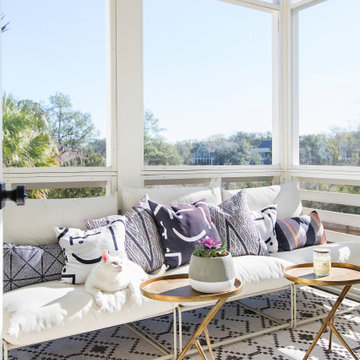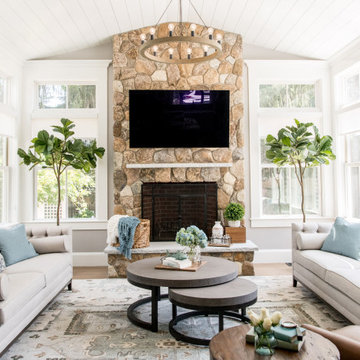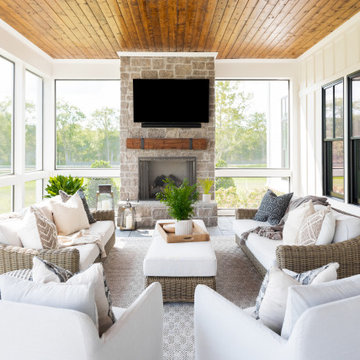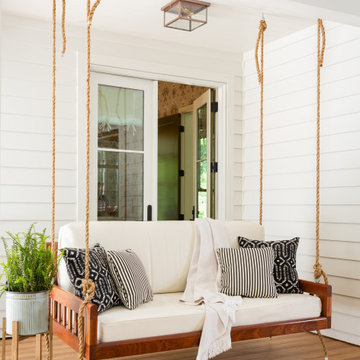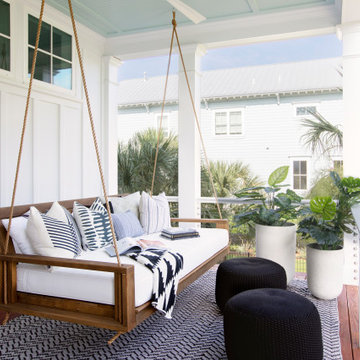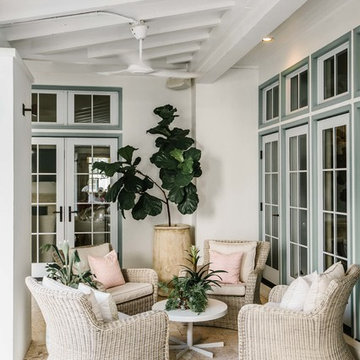White, Beige Veranda Ideas and Designs
Refine by:
Budget
Sort by:Popular Today
1 - 20 of 8,028 photos
Item 1 of 3
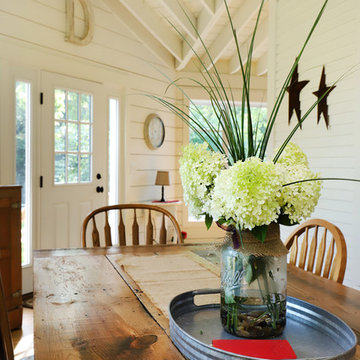
The owners of this beautiful historic farmhouse had been painstakingly restoring it bit by bit. One of the last items on their list was to create a wrap-around front porch to create a more distinct and obvious entrance to the front of their home.
Aside from the functional reasons for the new porch, our client also had very specific ideas for its design. She wanted to recreate her grandmother’s porch so that she could carry on the same wonderful traditions with her own grandchildren someday.
Key requirements for this front porch remodel included:
- Creating a seamless connection to the main house.
- A floorplan with areas for dining, reading, having coffee and playing games.
- Respecting and maintaining the historic details of the home and making sure the addition felt authentic.
Upon entering, you will notice the authentic real pine porch decking.
Real windows were used instead of three season porch windows which also have molding around them to match the existing home’s windows.
The left wing of the porch includes a dining area and a game and craft space.
Ceiling fans provide light and additional comfort in the summer months. Iron wall sconces supply additional lighting throughout.
Exposed rafters with hidden fasteners were used in the ceiling.
Handmade shiplap graces the walls.
On the left side of the front porch, a reading area enjoys plenty of natural light from the windows.
The new porch blends perfectly with the existing home much nicer front facade. There is a clear front entrance to the home, where previously guests weren’t sure where to enter.
We successfully created a place for the client to enjoy with her future grandchildren that’s filled with nostalgic nods to the memories she made with her own grandmother.
"We have had many people who asked us what changed on the house but did not know what we did. When we told them we put the porch on, all of them made the statement that they did not notice it was a new addition and fit into the house perfectly.”
– Homeowner
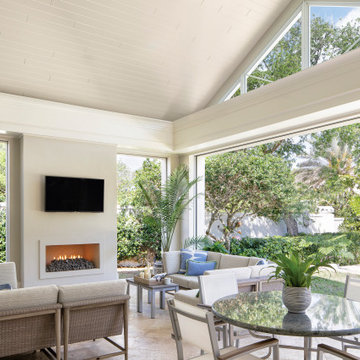
Design ideas for a medium sized beach style back screened veranda in Miami with tiled flooring and a roof extension.

Renovated outdoor patio with new flooring, furnishings upholstery, pass through window, and skylight. Design by Petrie Point Interior Design.
Lorin Klaris Photography

Legacy Custom Homes, Inc
Toblesky-Green Architects
Kelly Nutt Designs
This is an example of a medium sized traditional front veranda in Orange County with a roof extension, natural stone paving and feature lighting.
This is an example of a medium sized traditional front veranda in Orange County with a roof extension, natural stone paving and feature lighting.

New deck made of composite wood - Trex, New railing, entrance of the house, new front of the house - Porch
Design ideas for a modern front wood railing veranda in DC Metro with with columns, decking and a roof extension.
Design ideas for a modern front wood railing veranda in DC Metro with with columns, decking and a roof extension.
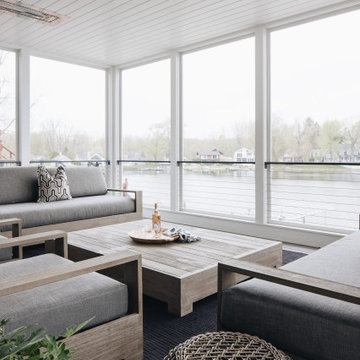
Beach style back screened wire cable railing veranda in Grand Rapids with decking and a roof extension.
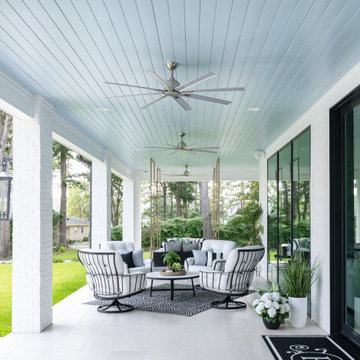
This is an example of an expansive nautical back veranda in Dallas with a fireplace, natural stone paving and a roof extension.
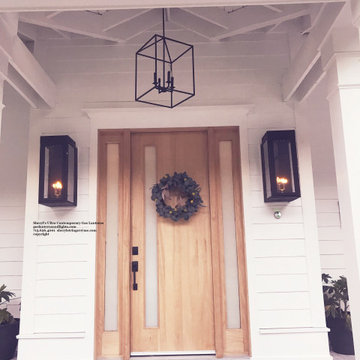
Modern Farmhouse Gas Lanterns, Modern Farmhouse Porch Lights, Modern Farmhouse Gas Sconces, Modern Farmhouse Gas Lights, Modern Farmhouse Gas Lamps
Farmhouse veranda in Houston.
Farmhouse veranda in Houston.
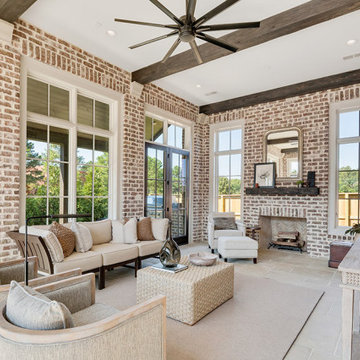
Shapiro & Company was pleased to be asked to design the 2019 Vesta Home for Johnny Williams. The Vesta Home is the most popular show home in the Memphis area and attracted more than 40,000 visitors. The home was designed in a similar fashion to a custom home where we design to accommodate the family that might live here. As with many properties that are 1/3 of an acre, homes are in fairly close proximity and therefore this house was designed to focus the majority of the views into a private courtyard with a pool as its accent. The home’s style was derived from English Cottage traditions that were transformed for modern taste.
Interior Designers:
Garrick Ealy - Conrad Designs
Kim Williams - KSW Interiors
Landscaper:
Bud Gurley - Gurley’s Azalea Garden
Photographer:
Carroll Hoselton - Memphis Media Company
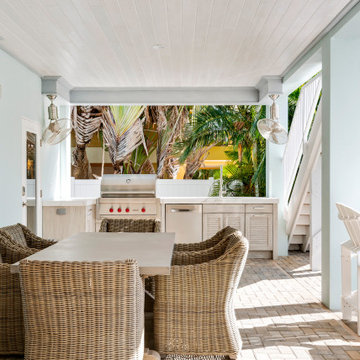
Amazing waterfront home in Anna Maria Island - remodeling the outdoor entertainment area. Designer Yina Brown.
Design ideas for a coastal back veranda in Tampa with an outdoor kitchen, brick paving and a roof extension.
Design ideas for a coastal back veranda in Tampa with an outdoor kitchen, brick paving and a roof extension.

Contractor: Hughes & Lynn Building & Renovations
Photos: Max Wedge Photography
Design ideas for a large classic back screened veranda in Detroit with decking and a roof extension.
Design ideas for a large classic back screened veranda in Detroit with decking and a roof extension.
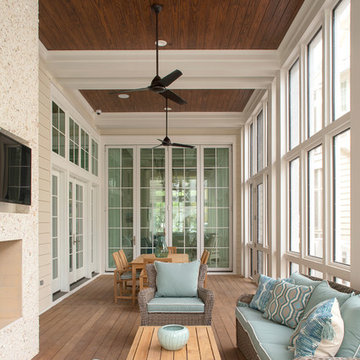
This is an example of a large nautical back veranda in Other with a fireplace, decking and a roof extension.
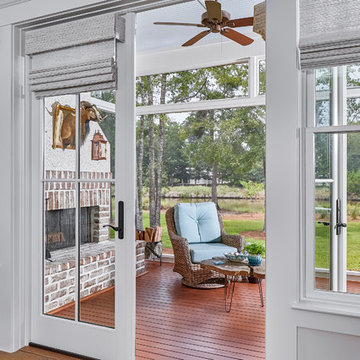
Tom Jenkins Photography
Design ideas for a medium sized beach style back veranda in Charleston with a fireplace.
Design ideas for a medium sized beach style back veranda in Charleston with a fireplace.
White, Beige Veranda Ideas and Designs
1
