White Grey and Black Living Room Ideas and Designs
Refine by:
Budget
Sort by:Popular Today
21 - 40 of 132 photos
Item 1 of 3

Living room quartzite fireplace surround next to a custom built-in sofa to gaze at the San Francisco bay view.
Photo of a medium sized contemporary grey and black open plan living room feature wall in San Francisco with white walls, white floors, limestone flooring, a ribbon fireplace, a stone fireplace surround and no tv.
Photo of a medium sized contemporary grey and black open plan living room feature wall in San Francisco with white walls, white floors, limestone flooring, a ribbon fireplace, a stone fireplace surround and no tv.
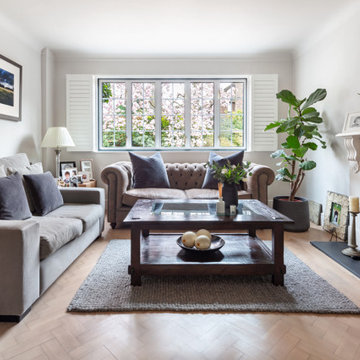
Medium sized contemporary grey and black enclosed living room feature wall in London with grey walls, light hardwood flooring, no fireplace, a wooden fireplace surround, a freestanding tv, brown floors and a drop ceiling.
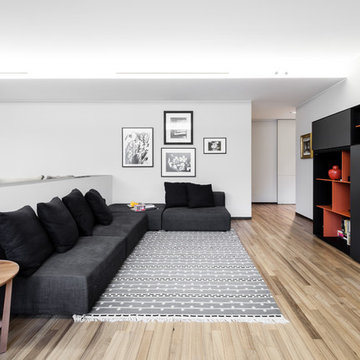
Marco Curatolo
Design ideas for a medium sized contemporary grey and black open plan living room in Milan with a reading nook, white walls and light hardwood flooring.
Design ideas for a medium sized contemporary grey and black open plan living room in Milan with a reading nook, white walls and light hardwood flooring.
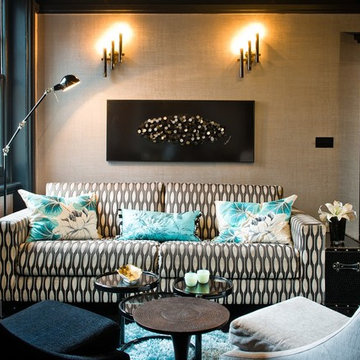
Design ideas for a contemporary formal and grey and black enclosed living room in London with beige walls, no fireplace and no tv.
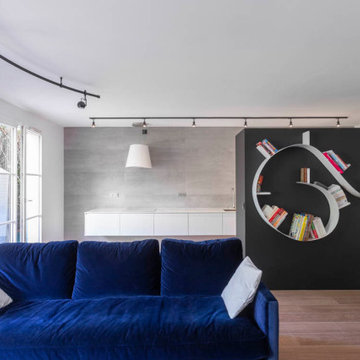
Photo of a medium sized contemporary grey and black open plan living room in Paris with a reading nook, black walls, medium hardwood flooring, no fireplace and brown floors.

Echo Park, CA - Complete Accessory Dwelling Unit Build; Great Room
Cement tiled flooring, clear glass windows, doors, cabinets, recessed lighting, staircase, catwalk, Kitchen island, Kitchen appliances and matching coffee tables.
Please follow the following link in order to see the published article in Dwell Magazine.
https://www.dwell.com/article/backyard-cottage-adu-los-angeles-dac353a2
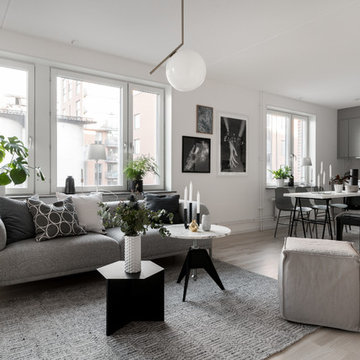
Inspiration for a medium sized scandinavian formal and grey and black open plan living room in Stockholm with white walls, light hardwood flooring and beige floors.
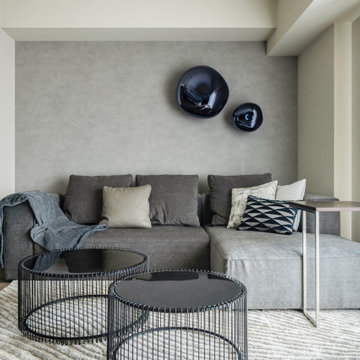
Photo of a medium sized modern grey and black open plan living room feature wall in Yokohama with grey walls and a freestanding tv.
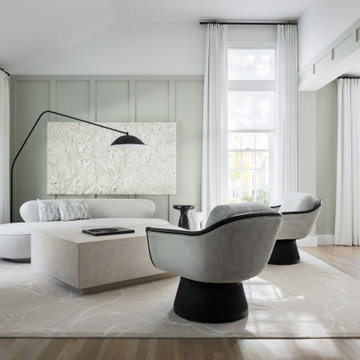
Offering a sophisticated and peaceful presence, this home couples comfortable living with editorial design. The use of modern furniture & clean lines, combined with a tonal color palette, an abundance of neutrals, and highlighted by moments of black & chrome, create this 3 bed / 3.5 bath’s design personality.
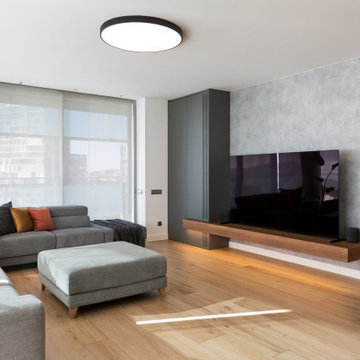
obra de arte original y mueble multimedia a medida con ventilación
Design ideas for a large modern grey and black open plan living room in Barcelona with grey walls, porcelain flooring, a built-in media unit, a drop ceiling, panelled walls and beige floors.
Design ideas for a large modern grey and black open plan living room in Barcelona with grey walls, porcelain flooring, a built-in media unit, a drop ceiling, panelled walls and beige floors.
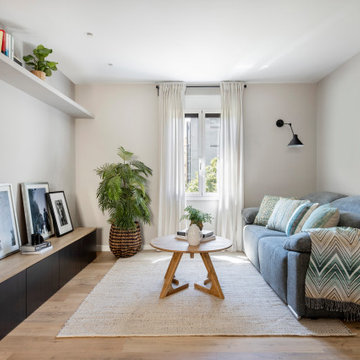
Design ideas for a medium sized scandi grey and black open plan living room curtain in Barcelona with grey walls, medium hardwood flooring and a built-in media unit.
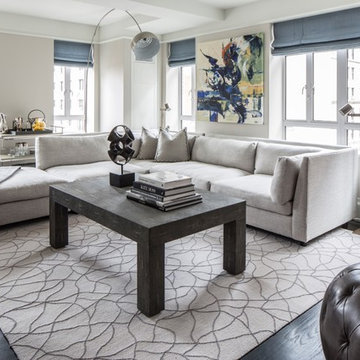
Carlton House with Interior Design by the Lillian August Design Team
Inspiration for a traditional grey and black open plan living room in New York with grey walls and dark hardwood flooring.
Inspiration for a traditional grey and black open plan living room in New York with grey walls and dark hardwood flooring.
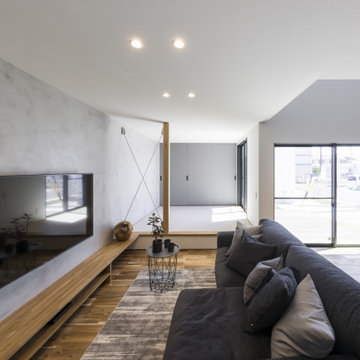
リビングと畳コーナーの壁一面をMPC仕上げにするという大胆なアイディア。畳まですっと伸びるワイドなTVボードを造作しました。畳のカラーは灰桜色を選び、室内の雰囲気に合わせています。
Inspiration for an urban grey and black open plan living room feature wall in Other with grey walls, dark hardwood flooring, no fireplace, a wall mounted tv, brown floors and a wallpapered ceiling.
Inspiration for an urban grey and black open plan living room feature wall in Other with grey walls, dark hardwood flooring, no fireplace, a wall mounted tv, brown floors and a wallpapered ceiling.
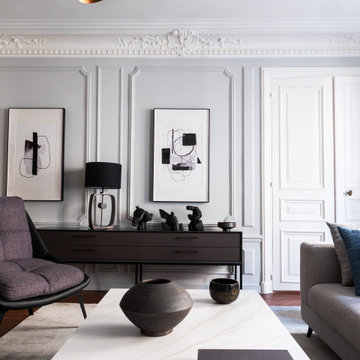
Cet ancien bureau, particulièrement délabré lors de l’achat, avait subi un certain nombre de sinistres et avait besoin d’être intégralement rénové. Notre objectif : le transformer en une résidence luxueuse destinée à la location.
De manière générale, toute l’électricité et les plomberies ont été refaites à neuf. Les fenêtres ont été intégralement changées pour laisser place à de jolies fenêtres avec montures en bois et double-vitrage.
Dans l’ensemble de l’appartement, le parquet en pointe de Hongrie a été poncé et vitrifié et les lattes en bois endommagées remplacées. Les plafonds abimés par les dégâts d’un incendie ont été réparés, et les couches de peintures qui recouvraient les motifs de moulures ont été délicatement décapées pour leur redonner leur relief d’origine. Bien-sûr, les fissures ont été rebouchées et l’intégralité des murs repeints.
Dans la cuisine, nous avons créé un espace particulièrement convivial, moderne et surtout pratique, incluant un garde-manger avec des nombreuses étagères.
Dans la chambre parentale, nous avons construit un mur et réalisé un sublime travail de menuiserie incluant une porte cachée dans le placard, donnant accès à une salle de bain luxueuse vêtue de marbre du sol au plafond.
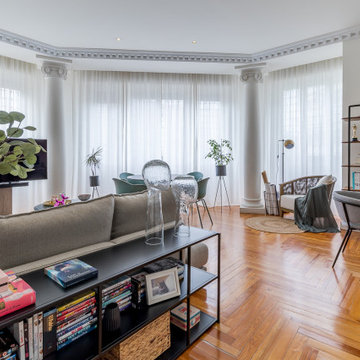
Un salón con una planta irregular y amplios ventanales que, son a la vez hermosos y complicados, ya que limitan las posibilidades de utilizar paredes como punto de apoyo, pero que a la vez llenan de luz la estancia.
En ella optamos por diferenciar zonas y aprovechar la configuración para delimitar 4 zonas:
-salón
-comedor
-área de lectura-descanso
-área de trabajo
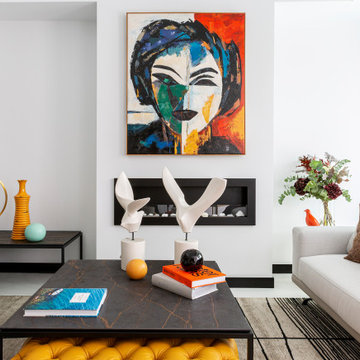
Large modern grey and black open plan living room in Madrid with white walls, a ribbon fireplace, a metal fireplace surround, no tv and white floors.
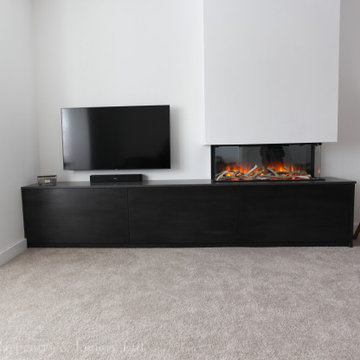
This is an example of a medium sized contemporary grey and black living room in Other with carpet, a ribbon fireplace, a timber clad chimney breast, a built-in media unit and a chimney breast.
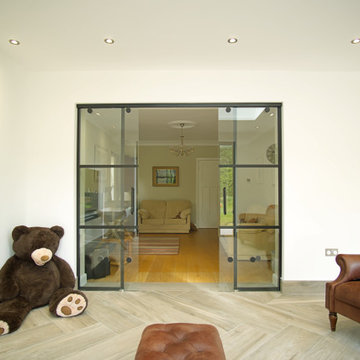
This open plan living space is a bright and airy oasis. The room features large bi-folding doors that bring in lots of natural light and stunning views of the outdoors. The room is decorated in a modern style, with crisp white walls.
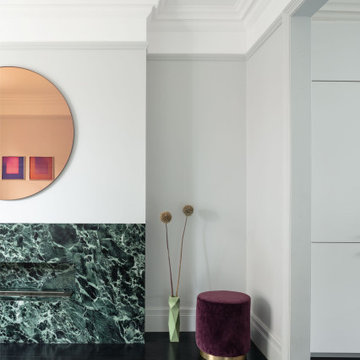
FPArchitects have restored and refurbished a four-storey grade II listed Georgian mid terrace in London's Limehouse, turning the gloomy and dilapidated house into a bright and minimalist family home.
Located within the Lowell Street Conservation Area and on one of London's busiest roads, the early 19th century building was the subject of insensitive extensive works in the mid 1990s when much of the original fabric and features were lost.
FPArchitects' ambition was to re-establish the decorative hierarchy of the interiors by stripping out unsympathetic features and insert paired down decorative elements that complement the original rusticated stucco, round-headed windows and the entrance with fluted columns.
Ancillary spaces are inserted within the original cellular layout with minimal disruption to the fabric of the building. A side extension at the back, also added in the mid 1990s, is transformed into a small pavilion-like Dining Room with minimal sliding doors and apertures for overhead natural light.
Subtle shades of colours and materials with fine textures are preferred and are juxtaposed to dark floors in veiled reference to the Regency and Georgian aesthetics.
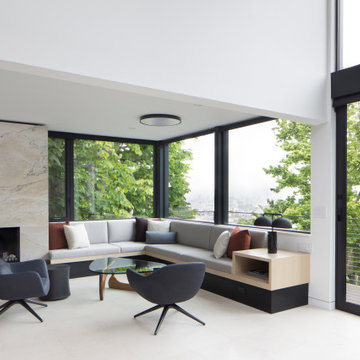
Living room corner built-in sofa with light wood trim and quartzite fireplace surround with black accents and white limestone floors over radiant heating. Cool new lighting and custom pillows and upholstery complete the arrangement.
White Grey and Black Living Room Ideas and Designs
2