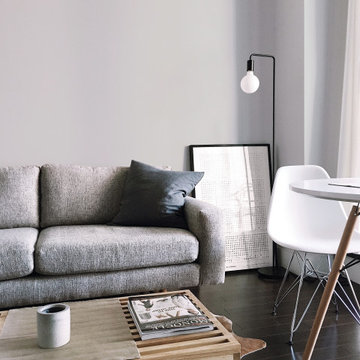White Grey and Black Living Room Ideas and Designs
Refine by:
Budget
Sort by:Popular Today
81 - 100 of 132 photos
Item 1 of 3
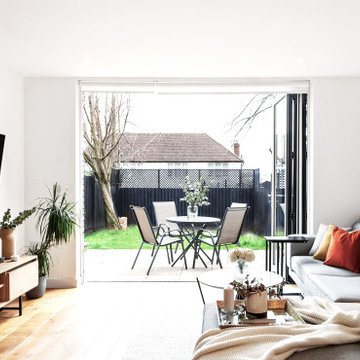
This living room seamlessly extends into an inviting outdoor seating area, creating a fluid connection between the indoors and the garden. The transition is so harmonious that the living room and garden feel like one continuous space, perfect for entertaining or simply unwinding in the tranquillity of nature. This design not only maximizes the living area but also brings the calming presence of the outdoors into the home, offering a serene retreat that celebrates indoor-outdoor living.
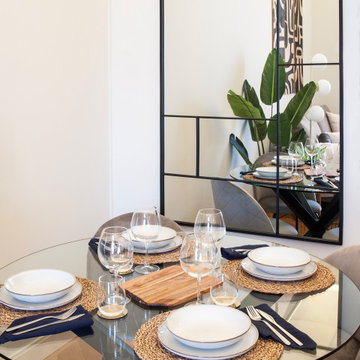
Una decoración personalizada para clientes egipcios en su segunda residencia en Barcelona. Integrado en un edificio modernista con sus techos altos, hemos destacado su magnitud con una iluminación indirecta escondida en la cornisa original. El estilo se ha basado en tonos gris y sobrios con contrapuntos dorados y espejados. Un estilo clásico renovado con una esencia de lujo y confort.
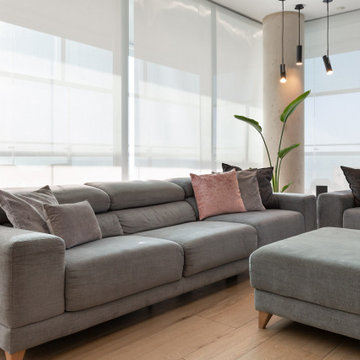
obra de arte original y columna de obra
Design ideas for a large modern grey and black open plan living room in Barcelona with grey walls, porcelain flooring, a built-in media unit, a drop ceiling, panelled walls and beige floors.
Design ideas for a large modern grey and black open plan living room in Barcelona with grey walls, porcelain flooring, a built-in media unit, a drop ceiling, panelled walls and beige floors.
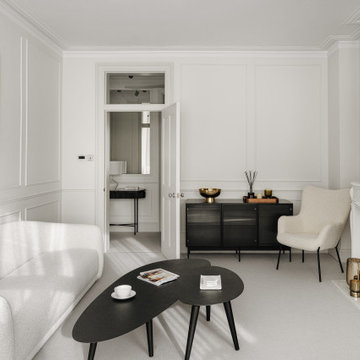
Maida Vale Apartment in Photos: A Visual Journey
Tucked away in the serene enclave of Maida Vale, London, lies an apartment that stands as a testament to the harmonious blend of eclectic modern design and traditional elegance, masterfully brought to life by Jolanta Cajzer of Studio 212. This transformative journey from a conventional space to a breathtaking interior is vividly captured through the lens of the acclaimed photographer, Tom Kurek, and further accentuated by the vibrant artworks of Kris Cieslak.
The apartment's architectural canvas showcases tall ceilings and a layout that features two cozy bedrooms alongside a lively, light-infused living room. The design ethos, carefully curated by Jolanta Cajzer, revolves around the infusion of bright colors and the strategic placement of mirrors. This thoughtful combination not only magnifies the sense of space but also bathes the apartment in a natural light that highlights the meticulous attention to detail in every corner.
Furniture selections strike a perfect harmony between the vivacity of modern styles and the grace of classic elegance. Artworks in bold hues stand in conversation with timeless timber and leather, creating a rich tapestry of textures and styles. The inclusion of soft, plush furnishings, characterized by their modern lines and chic curves, adds a layer of comfort and contemporary flair, inviting residents and guests alike into a warm embrace of stylish living.
Central to the living space, Kris Cieslak's artworks emerge as focal points of colour and emotion, bridging the gap between the tangible and the imaginative. Featured prominently in both the living room and bedroom, these paintings inject a dynamic vibrancy into the apartment, mirroring the life and energy of Maida Vale itself. The art pieces not only complement the interior design but also narrate a story of inspiration and creativity, making the apartment a living gallery of modern artistry.
Photographed with an eye for detail and a sense of spatial harmony, Tom Kurek's images capture the essence of the Maida Vale apartment. Each photograph is a window into a world where design, art, and light converge to create an ambience that is both visually stunning and deeply comforting.
This Maida Vale apartment is more than just a living space; it's a showcase of how contemporary design, when intertwined with artistic expression and captured through skilled photography, can create a home that is both a sanctuary and a source of inspiration. It stands as a beacon of style, functionality, and artistic collaboration, offering a warm welcome to all who enter.
Hashtags:
#JolantaCajzerDesign #TomKurekPhotography #KrisCieslakArt #EclecticModern #MaidaValeStyle #LondonInteriors #BrightAndBold #MirrorMagic #SpaceEnhancement #ModernMeetsTraditional #VibrantLivingRoom #CozyBedrooms #ArtInDesign #DesignTransformation #UrbanChic #ClassicElegance #ContemporaryFlair #StylishLiving #TrendyInteriors #LuxuryHomesLondon
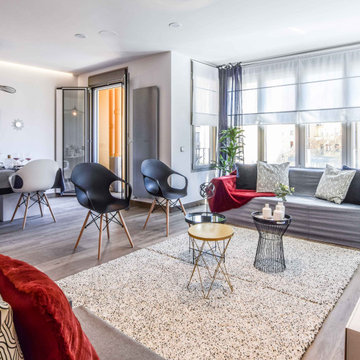
Home Staging para piso piloto.
Inspiration for a large traditional grey and black open plan living room in Other with white walls, porcelain flooring and brown floors.
Inspiration for a large traditional grey and black open plan living room in Other with white walls, porcelain flooring and brown floors.
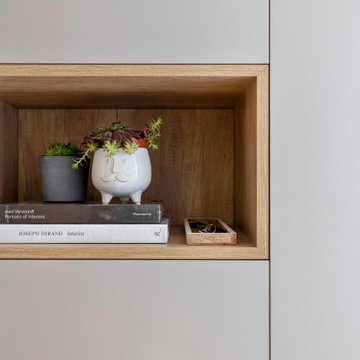
Inspiration for a medium sized scandinavian grey and black open plan living room curtain in Barcelona with grey walls, medium hardwood flooring and a built-in media unit.
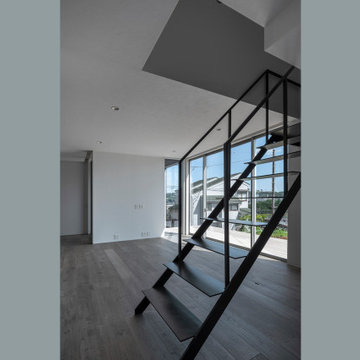
Design ideas for a medium sized modern formal and grey and black open plan living room in Tokyo Suburbs with white walls, light hardwood flooring, no fireplace, a wall mounted tv, grey floors, a wallpapered ceiling and wallpapered walls.
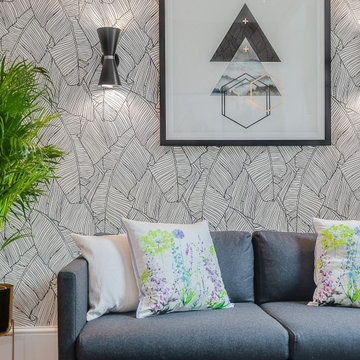
Inspiration for a medium sized contemporary grey and black living room feature wall in London with multi-coloured walls and wallpapered walls.
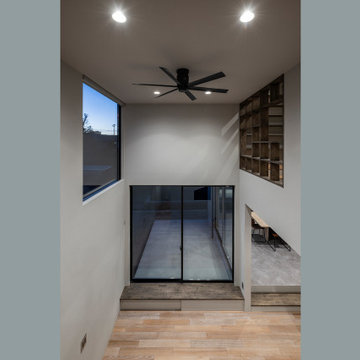
Design ideas for a medium sized contemporary grey and black open plan living room in Tokyo Suburbs with a music area, grey walls, ceramic flooring, no fireplace, a wall mounted tv, grey floors, a wallpapered ceiling and wallpapered walls.
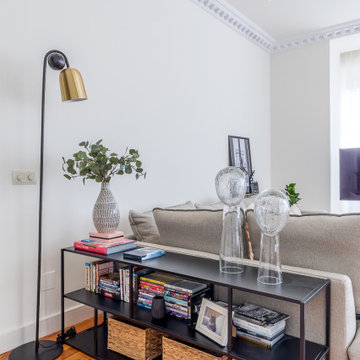
Un salón con una planta irregular y amplios ventanales que, son a la vez hermosos y complicados, ya que limitan las posibilidades de utilizar paredes como punto de apoyo, pero que a la vez llenan de luz la estancia.
En ella optamos por diferenciar zonas y aprovechar la configuración para delimitar 4 zonas:
-salón
-comedor
-área de lectura-descanso
-área de trabajo
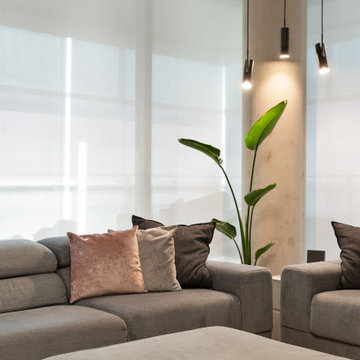
columna de obra
Photo of a large modern grey and black open plan living room in Barcelona with grey walls, porcelain flooring, a built-in media unit, a drop ceiling, panelled walls and beige floors.
Photo of a large modern grey and black open plan living room in Barcelona with grey walls, porcelain flooring, a built-in media unit, a drop ceiling, panelled walls and beige floors.
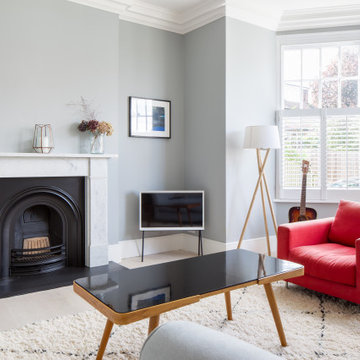
This is an example of a large contemporary grey and black enclosed living room in London with grey walls, light hardwood flooring, a standard fireplace, a stone fireplace surround, a freestanding tv and a chimney breast.
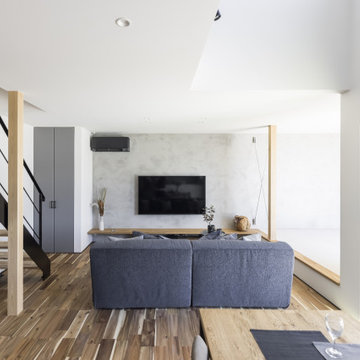
リビングと畳コーナーの壁一面をMPC仕上げにするという大胆なアイディア。畳まですっと伸びるワイドなTVボードを造作しました。畳のカラーは灰桜色を選び、室内の雰囲気に合わせています。
This is an example of an industrial grey and black open plan living room feature wall in Other with grey walls, dark hardwood flooring, no fireplace, a wall mounted tv, brown floors and a wallpapered ceiling.
This is an example of an industrial grey and black open plan living room feature wall in Other with grey walls, dark hardwood flooring, no fireplace, a wall mounted tv, brown floors and a wallpapered ceiling.
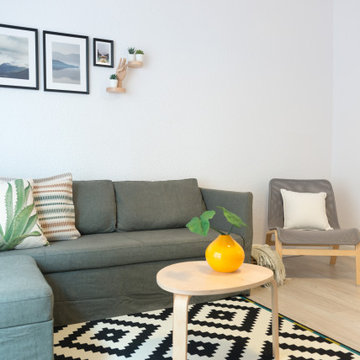
Photo of a small contemporary grey and black open plan living room in Barcelona with white walls and light hardwood flooring.
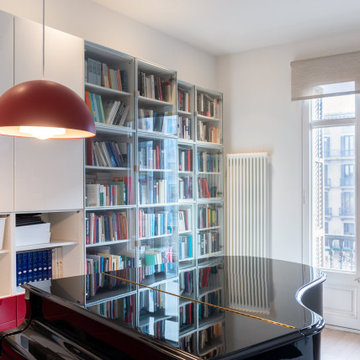
Salón comedor donde se diseño todo el espacio alrededor del piano de la propietaria.
Photo of a large traditional grey and black open plan living room in Barcelona with a reading nook, white walls, medium hardwood flooring, no tv and grey floors.
Photo of a large traditional grey and black open plan living room in Barcelona with a reading nook, white walls, medium hardwood flooring, no tv and grey floors.
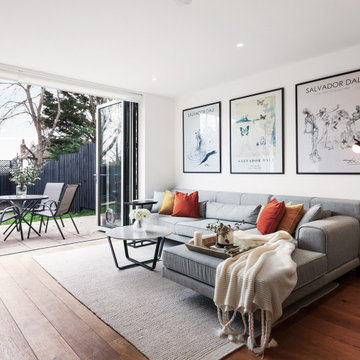
This living room seamlessly extends into an inviting outdoor seating area, creating a fluid connection between the indoors and the garden. The transition is so harmonious that the living room and garden feel like one continuous space, perfect for entertaining or simply unwinding in the tranquillity of nature. This design not only maximizes the living area but also brings the calming presence of the outdoors into the home, offering a serene retreat that celebrates indoor-outdoor living.
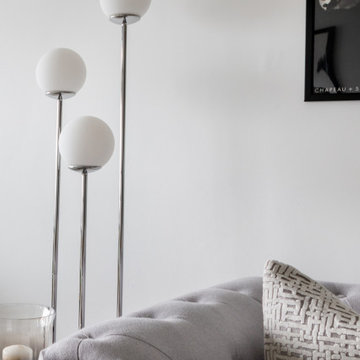
Detail of the living room with neutral, monochrome scheme intended to focus the attention on the great view across London from the room. Tall multi-stem floor lamp added height variety to the wall elevation.
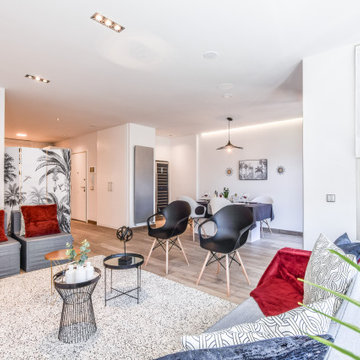
Home Staging para piso piloto.
Design ideas for a large traditional grey and black open plan living room in Madrid with white walls, porcelain flooring and brown floors.
Design ideas for a large traditional grey and black open plan living room in Madrid with white walls, porcelain flooring and brown floors.
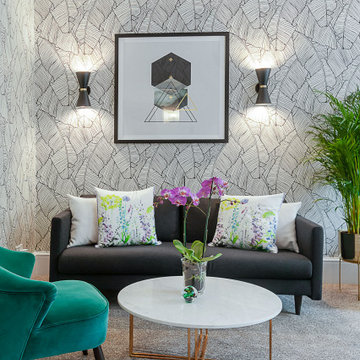
Inspiration for a medium sized contemporary grey and black living room feature wall in London with multi-coloured walls and wallpapered walls.
White Grey and Black Living Room Ideas and Designs
5
