White Grey and Black Living Room Ideas and Designs
Refine by:
Budget
Sort by:Popular Today
61 - 80 of 132 photos
Item 1 of 3
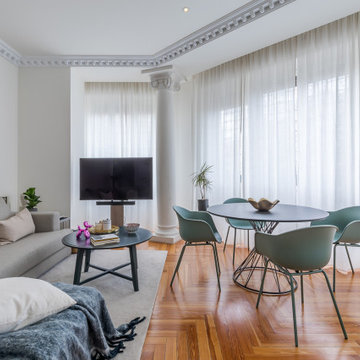
Un salón con una planta irregular y amplios ventanales que, son a la vez hermosos y complicados, ya que limitan las posibilidades de utilizar paredes como punto de apoyo, pero que a la vez llenan de luz la estancia.
En ella optamos por diferenciar zonas y aprovechar la configuración para delimitar 4 zonas:
-salón
-comedor
-área de lectura-descanso
-área de trabajo
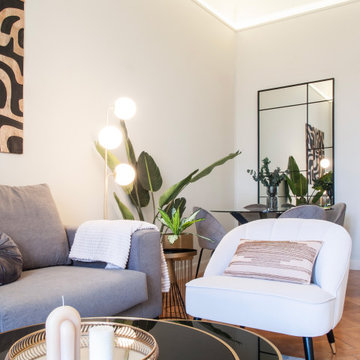
Una decoración personalizada para clientes egipcios en su segunda residencia en Barcelona. Integrado en un edificio modernista con sus techos altos, hemos destacado su magnitud con una iluminación indirecta escondida en la cornisa original. El estilo se ha basado en tonos gris y sobrios con contrapuntos dorados y espejados. Un estilo clásico renovado con una esencia de lujo y confort.
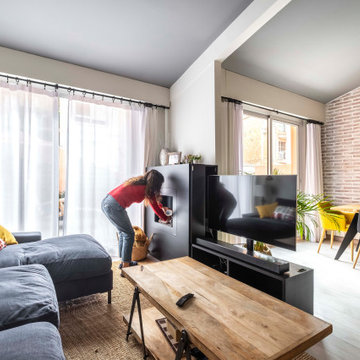
Llevamos adelante una actualización necesaria para que la familia FM volviera a enamorarse de su "living-room"
.
Dispusimos un mágico mueble capaz de contener una chimenea de biocombustible a la vez que... esconde la TV por detrás!
.
Y cambiamos totalmente la apariencia de una estantería démodée, pintándola en negro e incorporándole algunos módulos en roble y puertas industrial style
.
Una pared de ladrillos -que parece real pero es de poliuretano- termina de completar el conjunto
.
Et voilà!
.
¿Qué te parece el cambio?
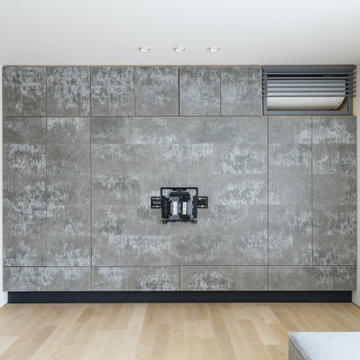
家族構成:30代夫婦+子供
施工面積: 133.11㎡(40.27坪)
竣工:2022年7月
Design ideas for a medium sized modern grey and black open plan living room feature wall in Other with a home bar, grey walls, light hardwood flooring, no fireplace, a wall mounted tv, brown floors, a wallpapered ceiling and wallpapered walls.
Design ideas for a medium sized modern grey and black open plan living room feature wall in Other with a home bar, grey walls, light hardwood flooring, no fireplace, a wall mounted tv, brown floors, a wallpapered ceiling and wallpapered walls.
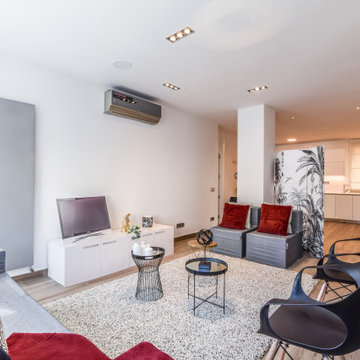
Home Staging para piso piloto.
Photo of a large traditional grey and black open plan living room in Other with white walls, porcelain flooring and brown floors.
Photo of a large traditional grey and black open plan living room in Other with white walls, porcelain flooring and brown floors.
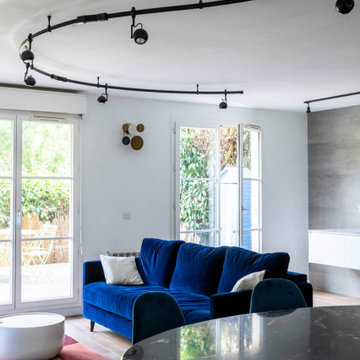
This is an example of a medium sized contemporary grey and black open plan living room in Paris with a reading nook, black walls, medium hardwood flooring, no fireplace and brown floors.
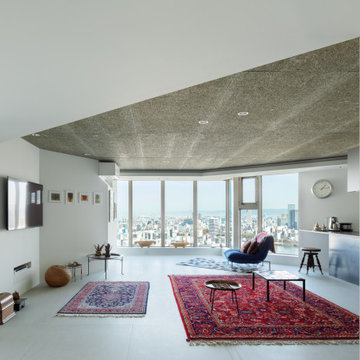
3LDKのマンションを開放的なワンルーム空間にしました。
photo:Yohei Sasakura
Inspiration for a medium sized modern grey and black open plan living room in Osaka with a home bar, white walls, slate flooring, no fireplace, a wall mounted tv, grey floors, a wood ceiling and tongue and groove walls.
Inspiration for a medium sized modern grey and black open plan living room in Osaka with a home bar, white walls, slate flooring, no fireplace, a wall mounted tv, grey floors, a wood ceiling and tongue and groove walls.
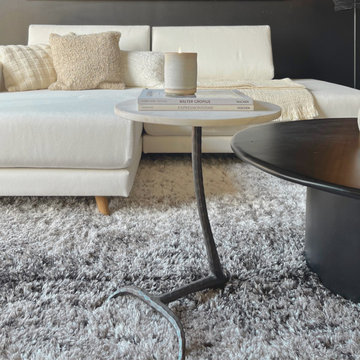
Salon
Design ideas for a large classic grey and black open plan living room in Paris with black walls, painted wood flooring, a corner fireplace, a stacked stone fireplace surround, a wall mounted tv and black floors.
Design ideas for a large classic grey and black open plan living room in Paris with black walls, painted wood flooring, a corner fireplace, a stacked stone fireplace surround, a wall mounted tv and black floors.
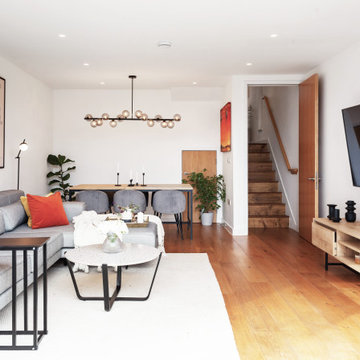
The living room TV area is designed as a focal point for relaxation and entertainment, blending technology and style in a cozy setting. A sleek, modern television is mounted on a minimalist wall. Comfortable seating is strategically arranged to offer the best viewing experience, featuring a sofa upholstered in inviting fabrics, complemented by a series of throw pillows for an added touch of comfort. The area is illuminated by a combination of ambient lighting and focused task lights, ensuring optimal visibility for screen viewing while maintaining a warm, welcoming atmosphere. This TV area is not just about watching shows or movies; it's a carefully curated space that encourages gathering, relaxation, and enjoyment, making it the heart of the living room.
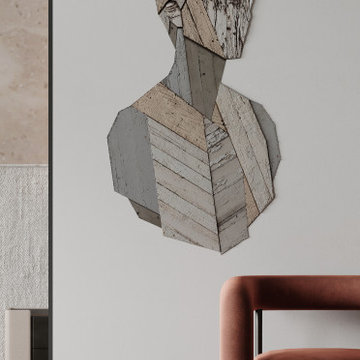
Design ideas for a large modern grey and black enclosed living room in Other with beige walls, medium hardwood flooring, a wall mounted tv, brown floors, a vaulted ceiling and panelled walls.
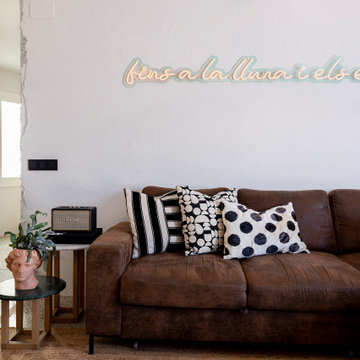
Design ideas for a large urban grey and black open plan living room in Barcelona with a reading nook, white walls, ceramic flooring, a built-in media unit, grey floors and brick walls.
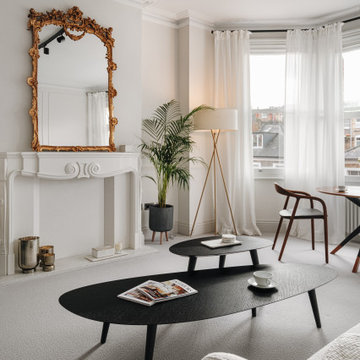
Maida Vale Apartment in Photos: A Visual Journey
Tucked away in the serene enclave of Maida Vale, London, lies an apartment that stands as a testament to the harmonious blend of eclectic modern design and traditional elegance, masterfully brought to life by Jolanta Cajzer of Studio 212. This transformative journey from a conventional space to a breathtaking interior is vividly captured through the lens of the acclaimed photographer, Tom Kurek, and further accentuated by the vibrant artworks of Kris Cieslak.
The apartment's architectural canvas showcases tall ceilings and a layout that features two cozy bedrooms alongside a lively, light-infused living room. The design ethos, carefully curated by Jolanta Cajzer, revolves around the infusion of bright colors and the strategic placement of mirrors. This thoughtful combination not only magnifies the sense of space but also bathes the apartment in a natural light that highlights the meticulous attention to detail in every corner.
Furniture selections strike a perfect harmony between the vivacity of modern styles and the grace of classic elegance. Artworks in bold hues stand in conversation with timeless timber and leather, creating a rich tapestry of textures and styles. The inclusion of soft, plush furnishings, characterized by their modern lines and chic curves, adds a layer of comfort and contemporary flair, inviting residents and guests alike into a warm embrace of stylish living.
Central to the living space, Kris Cieslak's artworks emerge as focal points of colour and emotion, bridging the gap between the tangible and the imaginative. Featured prominently in both the living room and bedroom, these paintings inject a dynamic vibrancy into the apartment, mirroring the life and energy of Maida Vale itself. The art pieces not only complement the interior design but also narrate a story of inspiration and creativity, making the apartment a living gallery of modern artistry.
Photographed with an eye for detail and a sense of spatial harmony, Tom Kurek's images capture the essence of the Maida Vale apartment. Each photograph is a window into a world where design, art, and light converge to create an ambience that is both visually stunning and deeply comforting.
This Maida Vale apartment is more than just a living space; it's a showcase of how contemporary design, when intertwined with artistic expression and captured through skilled photography, can create a home that is both a sanctuary and a source of inspiration. It stands as a beacon of style, functionality, and artistic collaboration, offering a warm welcome to all who enter.
Hashtags:
#JolantaCajzerDesign #TomKurekPhotography #KrisCieslakArt #EclecticModern #MaidaValeStyle #LondonInteriors #BrightAndBold #MirrorMagic #SpaceEnhancement #ModernMeetsTraditional #VibrantLivingRoom #CozyBedrooms #ArtInDesign #DesignTransformation #UrbanChic #ClassicElegance #ContemporaryFlair #StylishLiving #TrendyInteriors #LuxuryHomesLondon
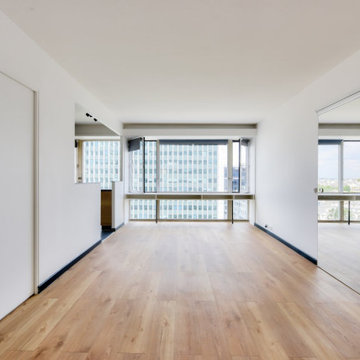
Contrastes Saisissants : La Clé du Style Masculin
Les contrastes jouent un rôle central dans la création d'un espace masculin authentique. Nous avons choisi des couleurs impactantes et des matériaux riches pour souligner les éléments clés de l'intérieur. Les combinaisons audacieuses de tons sombres et lumineux créent une dynamique visuelle qui imprègne l'espace d'une atmosphère résolument masculine.
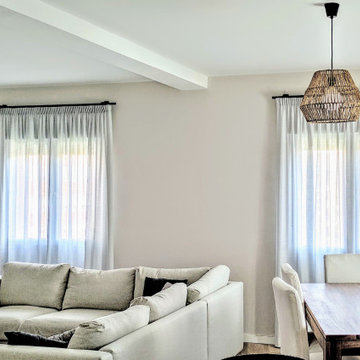
Confección e instalación a medida de cortinas en salón con barras color negro.
Photo of a small mediterranean grey and black mezzanine living room in Valencia with grey walls, medium hardwood flooring and grey floors.
Photo of a small mediterranean grey and black mezzanine living room in Valencia with grey walls, medium hardwood flooring and grey floors.
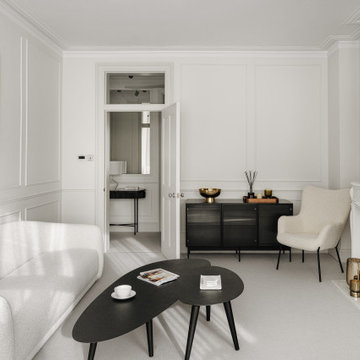
Maida Vale Apartment in Photos: A Visual Journey
Tucked away in the serene enclave of Maida Vale, London, lies an apartment that stands as a testament to the harmonious blend of eclectic modern design and traditional elegance, masterfully brought to life by Jolanta Cajzer of Studio 212. This transformative journey from a conventional space to a breathtaking interior is vividly captured through the lens of the acclaimed photographer, Tom Kurek, and further accentuated by the vibrant artworks of Kris Cieslak.
The apartment's architectural canvas showcases tall ceilings and a layout that features two cozy bedrooms alongside a lively, light-infused living room. The design ethos, carefully curated by Jolanta Cajzer, revolves around the infusion of bright colors and the strategic placement of mirrors. This thoughtful combination not only magnifies the sense of space but also bathes the apartment in a natural light that highlights the meticulous attention to detail in every corner.
Furniture selections strike a perfect harmony between the vivacity of modern styles and the grace of classic elegance. Artworks in bold hues stand in conversation with timeless timber and leather, creating a rich tapestry of textures and styles. The inclusion of soft, plush furnishings, characterized by their modern lines and chic curves, adds a layer of comfort and contemporary flair, inviting residents and guests alike into a warm embrace of stylish living.
Central to the living space, Kris Cieslak's artworks emerge as focal points of colour and emotion, bridging the gap between the tangible and the imaginative. Featured prominently in both the living room and bedroom, these paintings inject a dynamic vibrancy into the apartment, mirroring the life and energy of Maida Vale itself. The art pieces not only complement the interior design but also narrate a story of inspiration and creativity, making the apartment a living gallery of modern artistry.
Photographed with an eye for detail and a sense of spatial harmony, Tom Kurek's images capture the essence of the Maida Vale apartment. Each photograph is a window into a world where design, art, and light converge to create an ambience that is both visually stunning and deeply comforting.
This Maida Vale apartment is more than just a living space; it's a showcase of how contemporary design, when intertwined with artistic expression and captured through skilled photography, can create a home that is both a sanctuary and a source of inspiration. It stands as a beacon of style, functionality, and artistic collaboration, offering a warm welcome to all who enter.
Hashtags:
#JolantaCajzerDesign #TomKurekPhotography #KrisCieslakArt #EclecticModern #MaidaValeStyle #LondonInteriors #BrightAndBold #MirrorMagic #SpaceEnhancement #ModernMeetsTraditional #VibrantLivingRoom #CozyBedrooms #ArtInDesign #DesignTransformation #UrbanChic #ClassicElegance #ContemporaryFlair #StylishLiving #TrendyInteriors #LuxuryHomesLondon
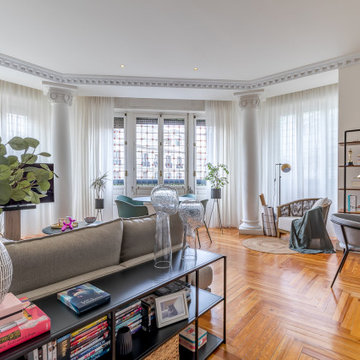
Un salón con una planta irregular y amplios ventanales que, son a la vez hermosos y complicados, ya que limitan las posibilidades de utilizar paredes como punto de apoyo, pero que a la vez llenan de luz la estancia.
En ella optamos por diferenciar zonas y aprovechar la configuración para delimitar 4 zonas:
-salón
-comedor
-área de lectura-descanso
-área de trabajo
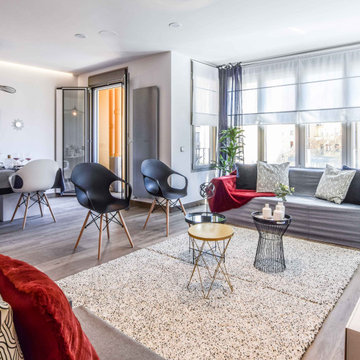
Home Staging para piso piloto.
Inspiration for a large traditional grey and black open plan living room in Other with white walls, porcelain flooring and brown floors.
Inspiration for a large traditional grey and black open plan living room in Other with white walls, porcelain flooring and brown floors.
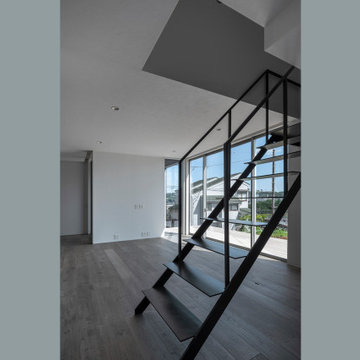
Design ideas for a medium sized modern formal and grey and black open plan living room in Tokyo Suburbs with white walls, light hardwood flooring, no fireplace, a wall mounted tv, grey floors, a wallpapered ceiling and wallpapered walls.
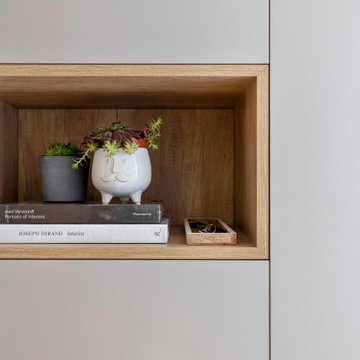
Inspiration for a medium sized scandinavian grey and black open plan living room curtain in Barcelona with grey walls, medium hardwood flooring and a built-in media unit.
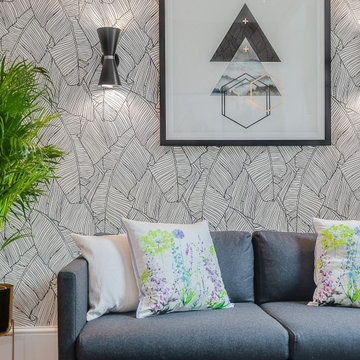
Inspiration for a medium sized contemporary grey and black living room feature wall in London with multi-coloured walls and wallpapered walls.
White Grey and Black Living Room Ideas and Designs
4