White Grey and Black Living Room Ideas and Designs
Refine by:
Budget
Sort by:Popular Today
41 - 60 of 132 photos
Item 1 of 3
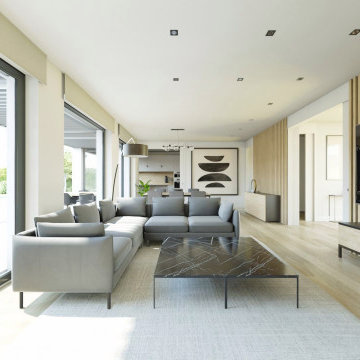
salón casa pasiva de diseño en Valdemorillo
Design ideas for a medium sized contemporary grey and black mezzanine living room in Madrid with white walls, medium hardwood flooring and brown floors.
Design ideas for a medium sized contemporary grey and black mezzanine living room in Madrid with white walls, medium hardwood flooring and brown floors.
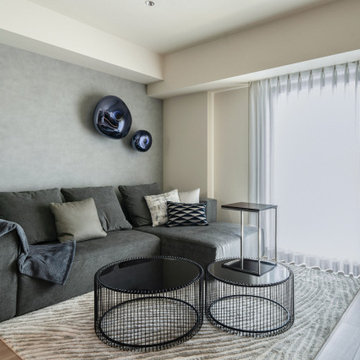
Inspiration for a medium sized modern grey and black open plan living room feature wall in Yokohama with grey walls and a freestanding tv.
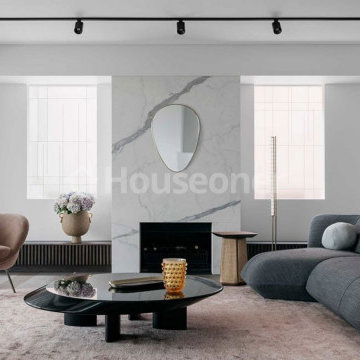
Construir una vivienda o realizar una reforma es un proceso largo, tedioso y lleno de imprevistos. En Houseoner te ayudamos a llevar a cabo la casa de tus sueños. Te ayudamos a buscar terreno, realizar el proyecto de arquitectura del interior y del exterior de tu casa y además, gestionamos la construcción de tu nueva vivienda.
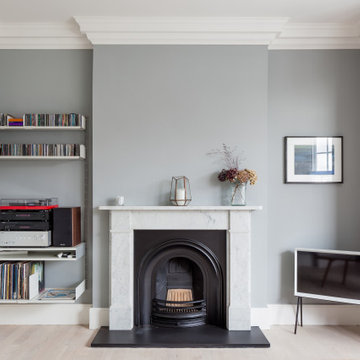
Photo of a large scandinavian grey and black enclosed living room in London with grey walls, light hardwood flooring, a standard fireplace, a stone fireplace surround and a freestanding tv.
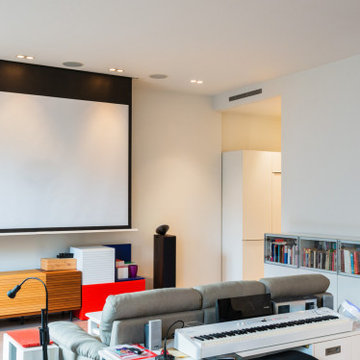
En el salón proyectamos e instalamos un sistema de audiovisuales y reguladores de control de música independiente en cada estancia. Con un proyector escondido en falso techo
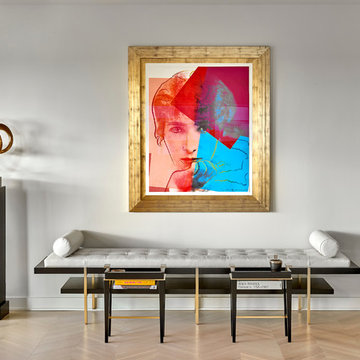
Tony Soluri Photography
Photo of a large contemporary formal and grey and black open plan living room in Chicago with grey walls, light hardwood flooring, no fireplace, no tv and beige floors.
Photo of a large contemporary formal and grey and black open plan living room in Chicago with grey walls, light hardwood flooring, no fireplace, no tv and beige floors.
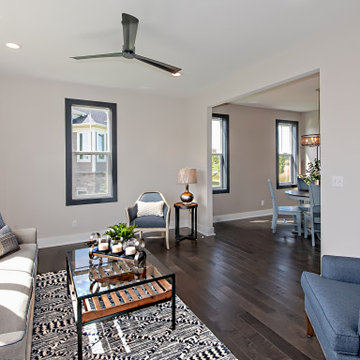
Grey and black open plan living room in Other with dark hardwood flooring.
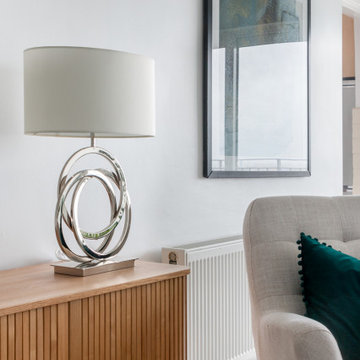
Detail of the living room with white armchair and table lamp with white shade, black picture frame mirroring the pictures on the opposite wall - This flat had a fantastic view and a nice feel to it, with the light flooding through the wall-to ceiling sliding doors leading to a balcony, but was unfurnished and, for many viewers, difficult to envisage what to do with the large, long room, hence the need for staging.
The main objective of the design was to not obstruct the view. The visible wall around the glass had been painted in a deeper colour which 'framed' the view and helped draw the eye directly to it. All I needed to do was add some unobtrusive furniture - glass dining table and low chairs, almost monochrome colour scheme with a green accent colour, green in this case being almost neutral too, connecting with the greenery of the park visible through the window.
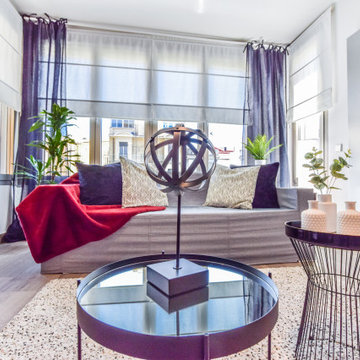
Home Staging para piso piloto.
This is an example of a large traditional grey and black open plan living room in Madrid with white walls, porcelain flooring and brown floors.
This is an example of a large traditional grey and black open plan living room in Madrid with white walls, porcelain flooring and brown floors.
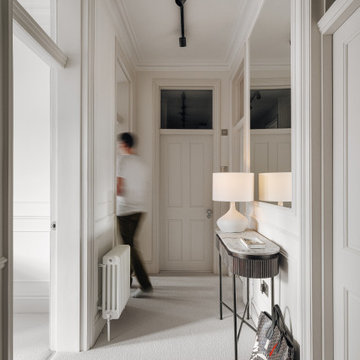
Maida Vale Apartment in Photos: A Visual Journey
Tucked away in the serene enclave of Maida Vale, London, lies an apartment that stands as a testament to the harmonious blend of eclectic modern design and traditional elegance, masterfully brought to life by Jolanta Cajzer of Studio 212. This transformative journey from a conventional space to a breathtaking interior is vividly captured through the lens of the acclaimed photographer, Tom Kurek, and further accentuated by the vibrant artworks of Kris Cieslak.
The apartment's architectural canvas showcases tall ceilings and a layout that features two cozy bedrooms alongside a lively, light-infused living room. The design ethos, carefully curated by Jolanta Cajzer, revolves around the infusion of bright colors and the strategic placement of mirrors. This thoughtful combination not only magnifies the sense of space but also bathes the apartment in a natural light that highlights the meticulous attention to detail in every corner.
Furniture selections strike a perfect harmony between the vivacity of modern styles and the grace of classic elegance. Artworks in bold hues stand in conversation with timeless timber and leather, creating a rich tapestry of textures and styles. The inclusion of soft, plush furnishings, characterized by their modern lines and chic curves, adds a layer of comfort and contemporary flair, inviting residents and guests alike into a warm embrace of stylish living.
Central to the living space, Kris Cieslak's artworks emerge as focal points of colour and emotion, bridging the gap between the tangible and the imaginative. Featured prominently in both the living room and bedroom, these paintings inject a dynamic vibrancy into the apartment, mirroring the life and energy of Maida Vale itself. The art pieces not only complement the interior design but also narrate a story of inspiration and creativity, making the apartment a living gallery of modern artistry.
Photographed with an eye for detail and a sense of spatial harmony, Tom Kurek's images capture the essence of the Maida Vale apartment. Each photograph is a window into a world where design, art, and light converge to create an ambience that is both visually stunning and deeply comforting.
This Maida Vale apartment is more than just a living space; it's a showcase of how contemporary design, when intertwined with artistic expression and captured through skilled photography, can create a home that is both a sanctuary and a source of inspiration. It stands as a beacon of style, functionality, and artistic collaboration, offering a warm welcome to all who enter.
Hashtags:
#JolantaCajzerDesign #TomKurekPhotography #KrisCieslakArt #EclecticModern #MaidaValeStyle #LondonInteriors #BrightAndBold #MirrorMagic #SpaceEnhancement #ModernMeetsTraditional #VibrantLivingRoom #CozyBedrooms #ArtInDesign #DesignTransformation #UrbanChic #ClassicElegance #ContemporaryFlair #StylishLiving #TrendyInteriors #LuxuryHomesLondon
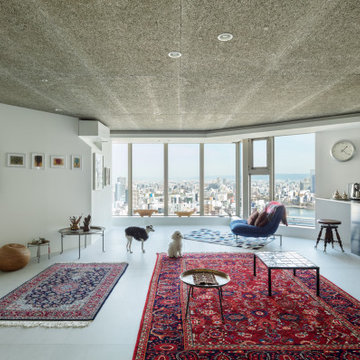
3LDKのマンションを開放的なワンルーム空間にしました。TVは壁掛けとし、レコーダーなどの機器は壁にインストールしています。
photo:Yohei Sasakura
This is an example of a medium sized modern grey and black open plan living room in Osaka with white walls, concrete flooring, no fireplace, a wall mounted tv, grey floors, a wood ceiling and tongue and groove walls.
This is an example of a medium sized modern grey and black open plan living room in Osaka with white walls, concrete flooring, no fireplace, a wall mounted tv, grey floors, a wood ceiling and tongue and groove walls.
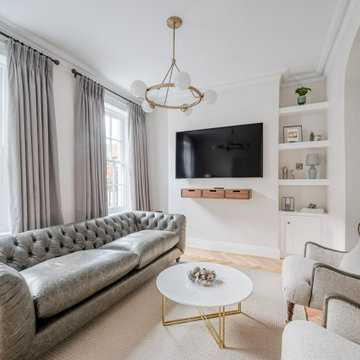
This project was a complete refurbishment of a period terrace in Belfast city centre. The design was made up of a combination of contemporary and more classical elements in keeping with the period features in the property. The luxury seating area consists of a contemporary Tetrad Chesterfield style sofa in slate leather and two studded Harris tweed armchairs set on a woven wool area rug. A brass based marble top coffee table complements the brass contemporary chandelier and swing arm floor lamp.
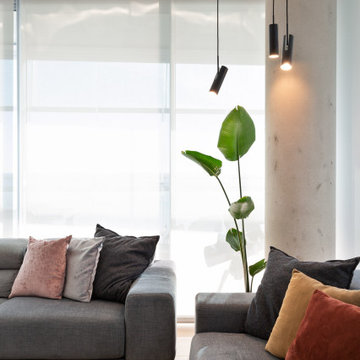
columna de obra
Inspiration for a large modern grey and black open plan living room in Barcelona with grey walls, porcelain flooring, a built-in media unit, a drop ceiling, panelled walls and beige floors.
Inspiration for a large modern grey and black open plan living room in Barcelona with grey walls, porcelain flooring, a built-in media unit, a drop ceiling, panelled walls and beige floors.
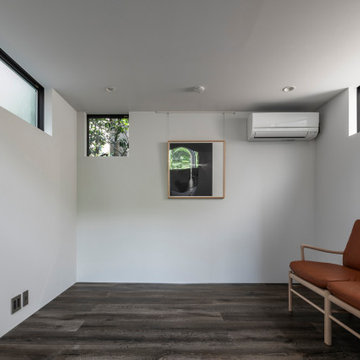
Design ideas for a small contemporary grey and black open plan living room in Tokyo with a reading nook, white walls, dark hardwood flooring, no fireplace, a wall mounted tv, grey floors, a timber clad ceiling and tongue and groove walls.
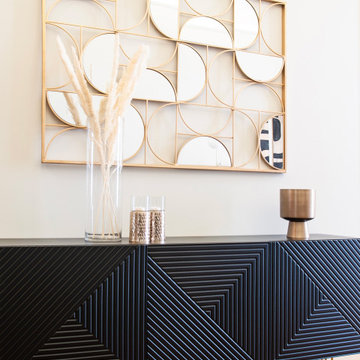
Una decoración personalizada para clientes egipcios en su segunda residencia en Barcelona. Integrado en un edificio modernista con sus techos altos, hemos destacado su magnitud con una iluminación indirecta escondida en la cornisa original. El estilo se ha basado en tonos gris y sobrios con contrapuntos dorados y espejados. Un estilo clásico renovado con una esencia de lujo y confort.

This is an example of a medium sized modern grey and black open plan living room in Paris with white walls, dark hardwood flooring, a standard fireplace, a stacked stone fireplace surround, no tv, brown floors, a wood ceiling and wainscoting.
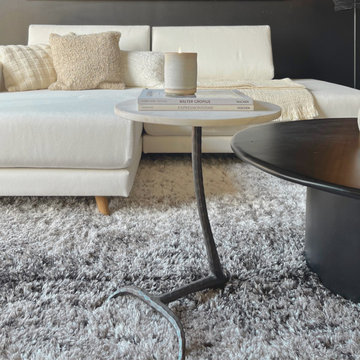
Salon
Design ideas for a large classic grey and black open plan living room in Paris with black walls, painted wood flooring, a corner fireplace, a stacked stone fireplace surround, a wall mounted tv and black floors.
Design ideas for a large classic grey and black open plan living room in Paris with black walls, painted wood flooring, a corner fireplace, a stacked stone fireplace surround, a wall mounted tv and black floors.
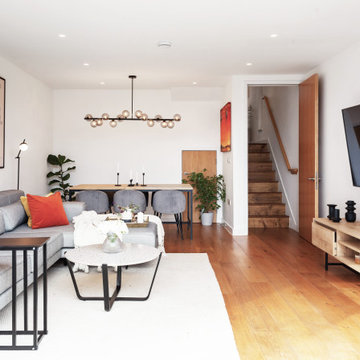
The living room TV area is designed as a focal point for relaxation and entertainment, blending technology and style in a cozy setting. A sleek, modern television is mounted on a minimalist wall. Comfortable seating is strategically arranged to offer the best viewing experience, featuring a sofa upholstered in inviting fabrics, complemented by a series of throw pillows for an added touch of comfort. The area is illuminated by a combination of ambient lighting and focused task lights, ensuring optimal visibility for screen viewing while maintaining a warm, welcoming atmosphere. This TV area is not just about watching shows or movies; it's a carefully curated space that encourages gathering, relaxation, and enjoyment, making it the heart of the living room.
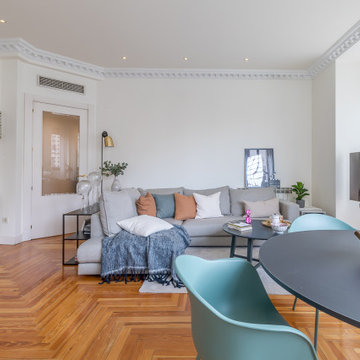
Un salón con una planta irregular y amplios ventanales que, son a la vez hermosos y complicados, ya que limitan las posibilidades de utilizar paredes como punto de apoyo, pero que a la vez llenan de luz la estancia.
En ella optamos por diferenciar zonas y aprovechar la configuración para delimitar 4 zonas:
-salón
-comedor
-área de lectura-descanso
-área de trabajo
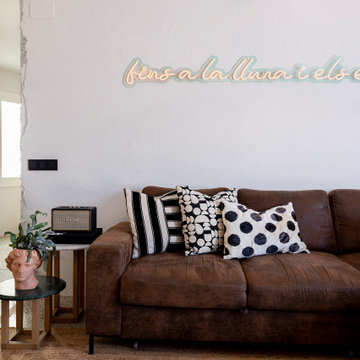
Design ideas for a large urban grey and black open plan living room in Barcelona with a reading nook, white walls, ceramic flooring, a built-in media unit, grey floors and brick walls.
White Grey and Black Living Room Ideas and Designs
3