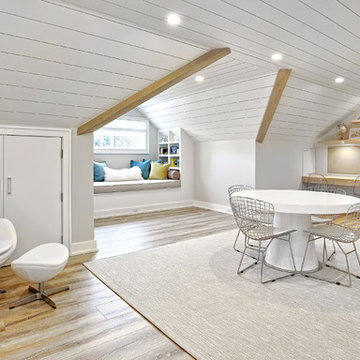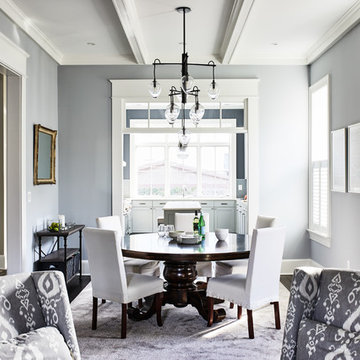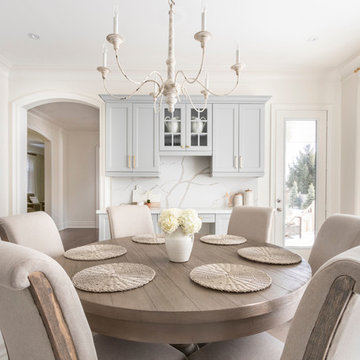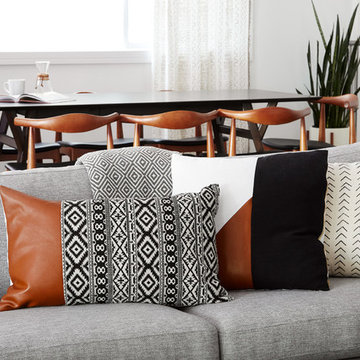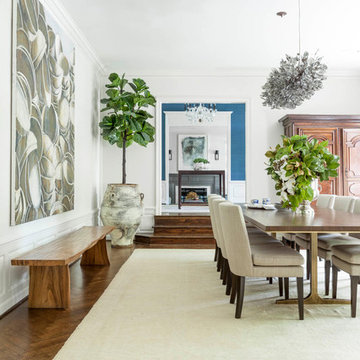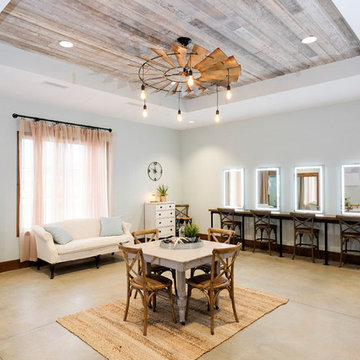108,347 White Home Design Ideas, Pictures and Inspiration

Albatron Rustic White Oak 9/16 x 9 ½ x 96”
Albatron: This light white washed hardwood floor inspired by snowy mountains brings elegance to your home. This hardwood floor offers a light wire brushed texture.
Specie: Rustic French White Oak
Appearance:
Color: Light White
Variation: Moderate
Properties:
Durability: Dense, strong, excellent resistance.
Construction: T&G, 3 Ply Engineered floor. The use of Heveas or Rubber core makes this floor environmentally friendly.
Finish: 8% UV acrylic urethane with scratch resistant by Klumpp
Sizes: 9/16 x 9 ½ x 96”, (85% of its board), with a 3.2mm wear layer.
Warranty: 25 years limited warranty.
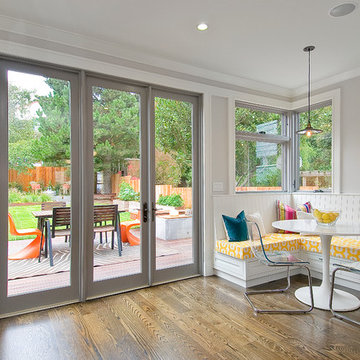
A typical post-1906 Noe Valley house is simultaneously restored, expanded and redesigned to keep what works and rethink what doesn’t. The front façade, is scraped and painted a crisp monochrome white—it worked. The new asymmetrical gabled rear addition takes the place of a windowless dead end box that didn’t. A “Great kitchen”, open yet formally defined living and dining rooms, a generous master suite, and kid’s rooms with nooks and crannies, all make for a newly designed house that straddles old and new.
Structural Engineer: Gregory Paul Wallace SE
General Contractor: Cardea Building Co.
Photographer: Open Homes Photography

Photo Credit: David Duncan Livingston
This is an example of a medium sized traditional enclosed dining room in San Francisco with multi-coloured walls, medium hardwood flooring and brown floors.
This is an example of a medium sized traditional enclosed dining room in San Francisco with multi-coloured walls, medium hardwood flooring and brown floors.
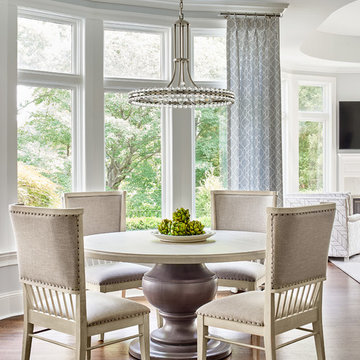
Photo of a medium sized traditional open plan dining room in Charlotte with no fireplace, white walls, dark hardwood flooring and brown floors.
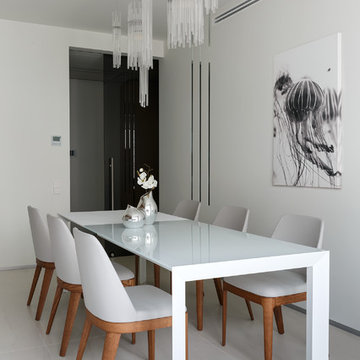
Зеркала. Их здесь действительно много, они имеют разные габариты - от полос шириной 30мм до полотен шириной 1000 мм и образуют различные композиции в плоскостях стен. Мы получили эффект открытого контура помещения - пространство продолжается за плоскость стены. Технически было достаточно сложно встроить зеркало в плоскость оштукатуренной поверхности заподлицо с ней, и нам это удалось.
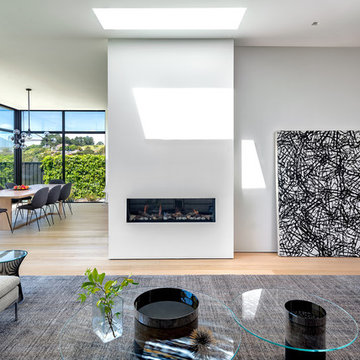
White living room interior with modern fireplace
This is an example of a large modern open plan living room in San Francisco with white walls, light hardwood flooring and a plastered fireplace surround.
This is an example of a large modern open plan living room in San Francisco with white walls, light hardwood flooring and a plastered fireplace surround.
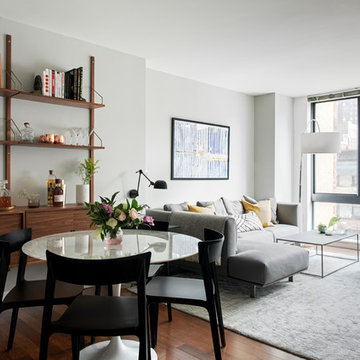
Design ideas for a medium sized midcentury open plan living room in New York with grey walls, light hardwood flooring, no fireplace, a wall mounted tv and brown floors.

The wall separating the kitchen from the living room was removed, creating this beautiful open concept living area. The carpeting was replaced with hardwood in a dark stain, and the blue, grey and white rug create a welcoming area to lounge on the new sectional.
Gugel Photography
A couple living in Washington Township wanted to completely open up their kitchen, dining, and living room space, replace dated materials and finishes and add brand-new furnishings, lighting, and décor to reimagine their space.
They were dreaming of a complete kitchen remodel with a new footprint to make it more functional, as their old floor plan wasn't working for them anymore, and a modern fireplace remodel to breathe new life into their living room area.
Our first step was to create a great room space for this couple by removing a wall to open up the space and redesigning the kitchen so that the refrigerator, cooktop, and new island were placed in the right way to increase functionality and prep surface area. Rain glass tile backsplash made for a stunning wow factor in the kitchen, as did the pendant lighting added above the island and new fixtures in the dining area and foyer.
Since the client's favorite color was blue, we sprinkled it throughout the space with a calming gray and white palette to ground the colorful pops. Wood flooring added warmth and uniformity, while new dining and living room furnishings, rugs, and décor created warm, welcoming, and comfortable gathering areas with enough seating to entertain guests. Finally, we replaced the fireplace tile and mantel with modern white stacked stone for a contemporary update.
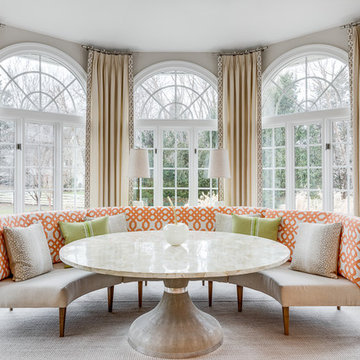
Christy Kosnic
Design ideas for a large classic dining room in DC Metro with medium hardwood flooring, grey floors and grey walls.
Design ideas for a large classic dining room in DC Metro with medium hardwood flooring, grey floors and grey walls.
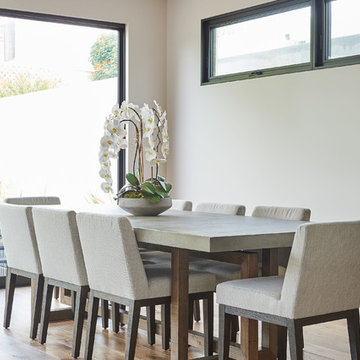
This is an example of a medium sized contemporary kitchen/dining room in San Diego with white walls, medium hardwood flooring and brown floors.
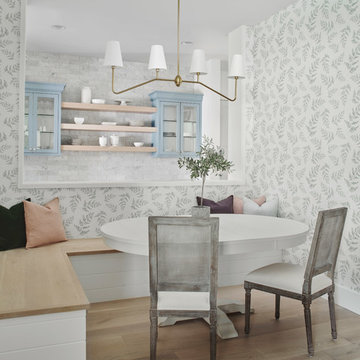
Roehner Ryan
Inspiration for a small farmhouse dining room in Phoenix with light hardwood flooring, beige floors and multi-coloured walls.
Inspiration for a small farmhouse dining room in Phoenix with light hardwood flooring, beige floors and multi-coloured walls.
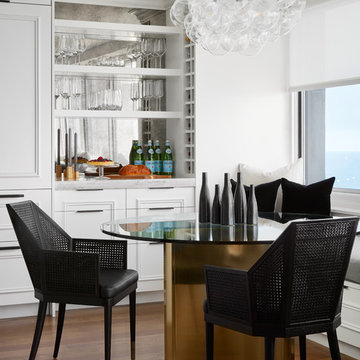
Dustin Halleck
This is an example of a medium sized contemporary dining room in Chicago with white walls, medium hardwood flooring, no fireplace and brown floors.
This is an example of a medium sized contemporary dining room in Chicago with white walls, medium hardwood flooring, no fireplace and brown floors.
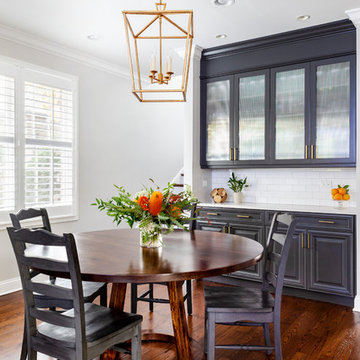
Free ebook, Creating the Ideal Kitchen. DOWNLOAD NOW
We went with a minimalist, clean, industrial look that feels light, bright and airy. The island is a dark charcoal with cool undertones that coordinates with the cabinetry and transom work in both the neighboring mudroom and breakfast area. White subway tile, quartz countertops, white enamel pendants and gold fixtures complete the update. The ends of the island are shiplap material that is also used on the fireplace in the next room.
In the new mudroom, we used a fun porcelain tile on the floor to get a pop of pattern, and walnut accents add some warmth. Each child has their own cubby, and there is a spot for shoes below a long bench. Open shelving with spots for baskets provides additional storage for the room.
Designed by: Susan Klimala, CKBD
Photography by: LOMA Studios
For more information on kitchen and bath design ideas go to: www.kitchenstudio-ge.com
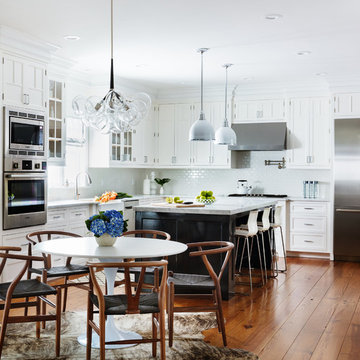
Tim Lenz
Design ideas for a large classic l-shaped kitchen/diner in New York with marble worktops, stainless steel appliances, medium hardwood flooring, an island, a belfast sink, recessed-panel cabinets, white cabinets, white splashback, brown floors and grey worktops.
Design ideas for a large classic l-shaped kitchen/diner in New York with marble worktops, stainless steel appliances, medium hardwood flooring, an island, a belfast sink, recessed-panel cabinets, white cabinets, white splashback, brown floors and grey worktops.
108,347 White Home Design Ideas, Pictures and Inspiration
2
