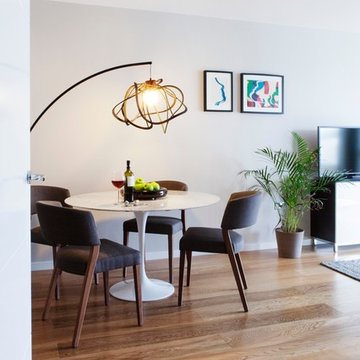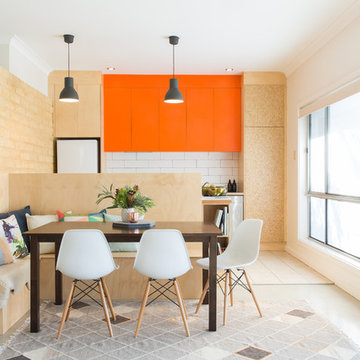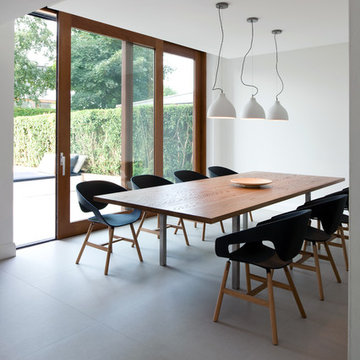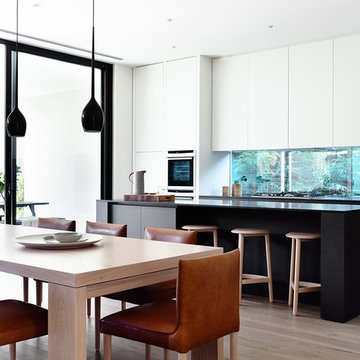108,347 White Home Design Ideas, Pictures and Inspiration
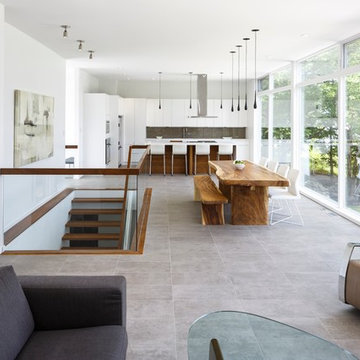
Architect: Christopher Simmonds Architect
This is an example of a medium sized contemporary open plan dining room in Ottawa with white walls, concrete flooring and no fireplace.
This is an example of a medium sized contemporary open plan dining room in Ottawa with white walls, concrete flooring and no fireplace.

A beautiful transitional design was created by removing the range and microwave and adding a cooktop, under counter oven and hood. The microwave was relocated and an under counter microwave was incorporated into the design. These appliances were moved to balance the design and create a perfect symmetry. Additionally the small appliances, coffee maker, blender and toaster were incorporated into the pantries to keep them hidden and the tops clean. The walls were removed to create a great room concept that not only makes the kitchen a larger area but also transmits an inviting design appeal.
The master bath room had walls removed to accommodate a large double vanity. Toilet and shower was relocated to recreate a better design flow.
Products used were Miralis matte shaker white cabinetry. An exotic jumbo marble was used on the island and quartz tops throughout to keep the clean look.
The Final results of a gorgeous kitchen and bath
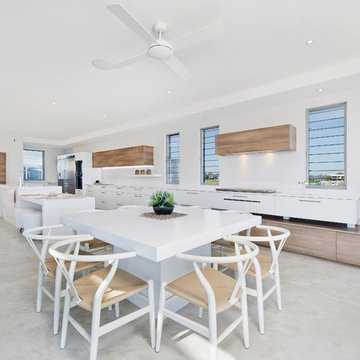
This is an example of a contemporary kitchen/diner in Central Coast with flat-panel cabinets, medium wood cabinets and an island.
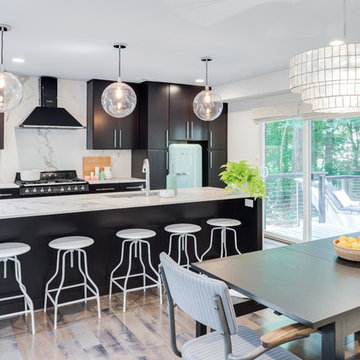
Amazing split level home master piece. LVT flooring, dekton countertops, waterfall island countertops, globe lighting, espresso/black cabinets
Large modern galley open plan kitchen in Atlanta with a submerged sink, flat-panel cabinets, black cabinets, marble worktops, grey splashback, stone slab splashback, stainless steel appliances, light hardwood flooring and an island.
Large modern galley open plan kitchen in Atlanta with a submerged sink, flat-panel cabinets, black cabinets, marble worktops, grey splashback, stone slab splashback, stainless steel appliances, light hardwood flooring and an island.
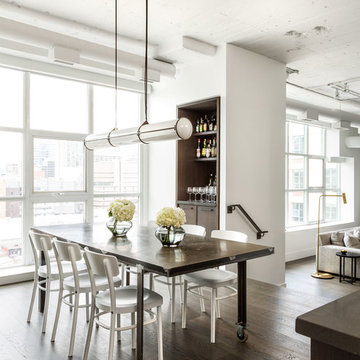
Donna Griffith Photography
Inspiration for a medium sized classic open plan dining room in Toronto with white walls, dark hardwood flooring, no fireplace, brown floors and feature lighting.
Inspiration for a medium sized classic open plan dining room in Toronto with white walls, dark hardwood flooring, no fireplace, brown floors and feature lighting.

Nathan Schroder Photography
BK Design Studio
Robert Elliott Custom Homes
Inspiration for a contemporary galley open plan kitchen in Dallas with a built-in sink, shaker cabinets, grey cabinets, marble worktops, white splashback, stone slab splashback, stainless steel appliances, dark hardwood flooring and an island.
Inspiration for a contemporary galley open plan kitchen in Dallas with a built-in sink, shaker cabinets, grey cabinets, marble worktops, white splashback, stone slab splashback, stainless steel appliances, dark hardwood flooring and an island.
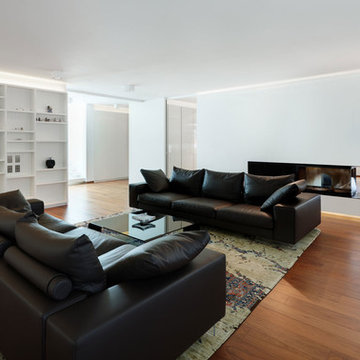
© Jürgen Eheim
Photo of an expansive contemporary open plan living room in Other.
Photo of an expansive contemporary open plan living room in Other.
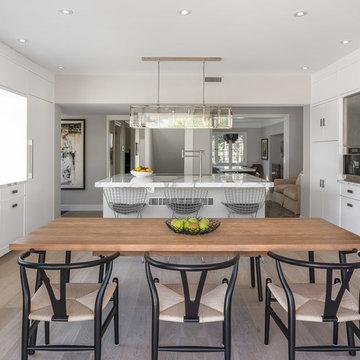
The inspiration for this Glebe kitchen was the white washed interiors synonymous with Scandinavian design. Planning the spaces of the kitchen was something that was broken into 5 key areas; cooking station, cleaning area, coffee bar, place for casual family dining and lastly a nook to sit with a great book that was still integrated in the kitchen.
Kitchen designed & supplied by Astro Design Centre
Ottawa, Canada
Photographer: DoubleSpace Photography

Inspiration for a large bohemian enclosed dining room in New York with white walls, light hardwood flooring, brown floors, a standard fireplace and a tiled fireplace surround.
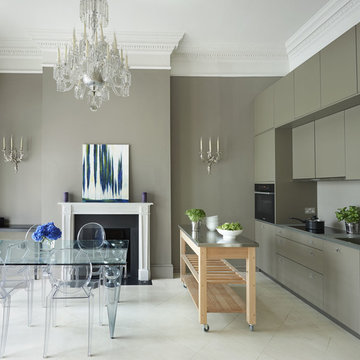
Inspiration for a contemporary single-wall kitchen/diner in London with flat-panel cabinets, grey cabinets and an island.
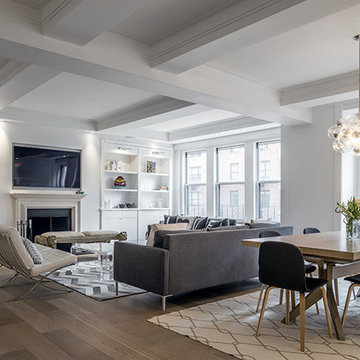
This is an example of a large modern open plan living room in New York with a standard fireplace, a built-in media unit, white walls and medium hardwood flooring.
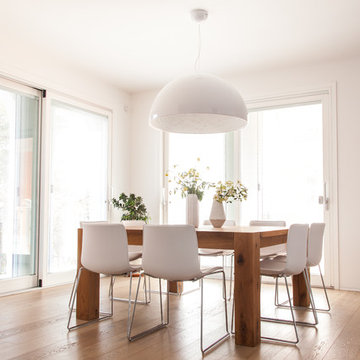
www.alessiosardellini.com
Inspiration for a contemporary dining room in Other with white walls and light hardwood flooring.
Inspiration for a contemporary dining room in Other with white walls and light hardwood flooring.

Marina Oak Ventura in a Rancho Palos Verdes home, sent by Architect Michelle Anaya.
The Ventura Engineered Hardwood Floor Collection by Hallmark Floors is a gorgeous feature to add to any home. High vaulted ceilings and a contemporary color palette is a spectacular combination with
Photo by Michelle Anaya.
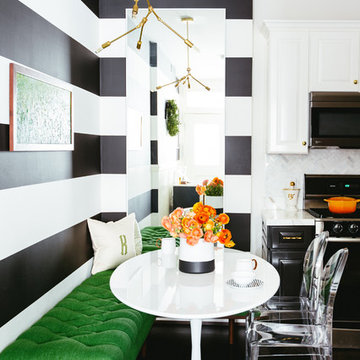
Colin Price Photography
Inspiration for a small traditional l-shaped kitchen/diner in San Francisco with a submerged sink, raised-panel cabinets, white cabinets, marble worktops, white splashback, stone tiled splashback, stainless steel appliances, dark hardwood flooring and no island.
Inspiration for a small traditional l-shaped kitchen/diner in San Francisco with a submerged sink, raised-panel cabinets, white cabinets, marble worktops, white splashback, stone tiled splashback, stainless steel appliances, dark hardwood flooring and no island.
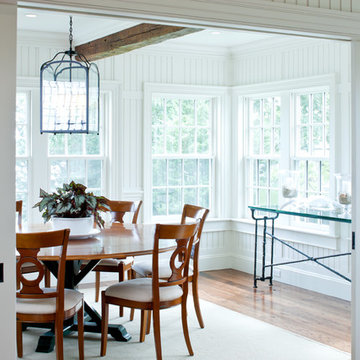
These pocket doors are a great way to bring privacy or an open floor plan to this dining area. Greg Premru Photography
Photo of a medium sized nautical dining room in Boston with white walls and medium hardwood flooring.
Photo of a medium sized nautical dining room in Boston with white walls and medium hardwood flooring.
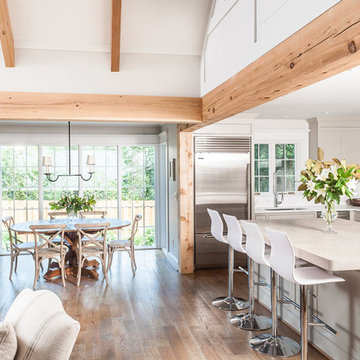
Design ideas for a classic l-shaped open plan kitchen in Birmingham with a submerged sink, beaded cabinets, white cabinets, stainless steel appliances, medium hardwood flooring and an island.
108,347 White Home Design Ideas, Pictures and Inspiration
9




















