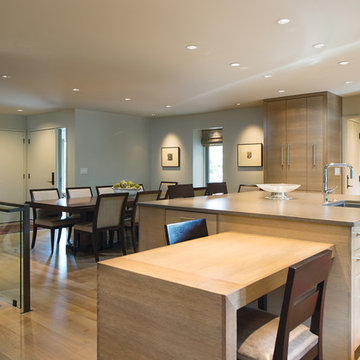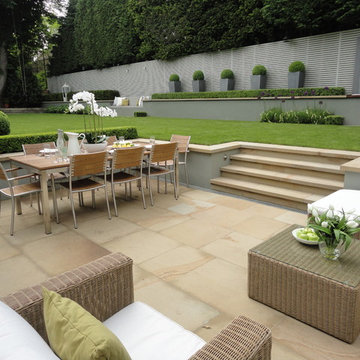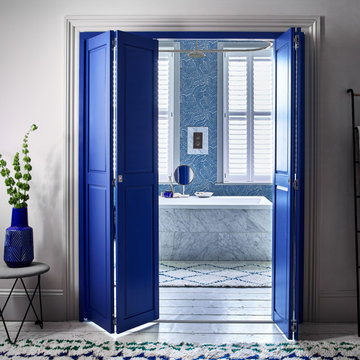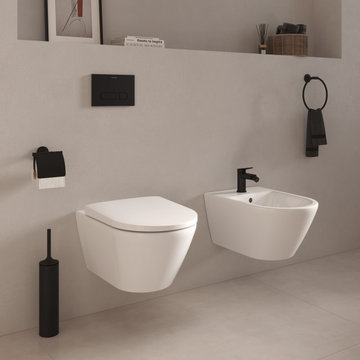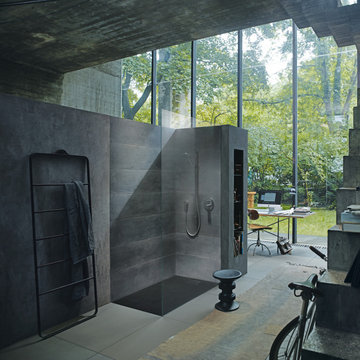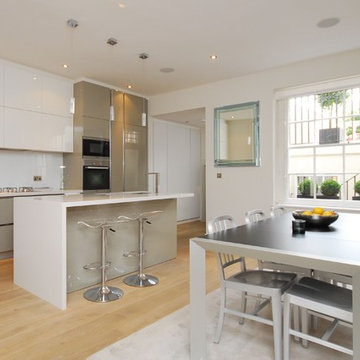673,109 Home Design Ideas, Pictures and Inspiration

This is an example of a medium sized classic open plan games room in Denver with white walls, dark hardwood flooring, a two-sided fireplace, a stone fireplace surround and brown floors.

Photo of a contemporary galley kitchen/diner in London with blue cabinets, quartz worktops, white splashback, marble splashback, light hardwood flooring, a submerged sink, flat-panel cabinets, black appliances, an island and grey floors.
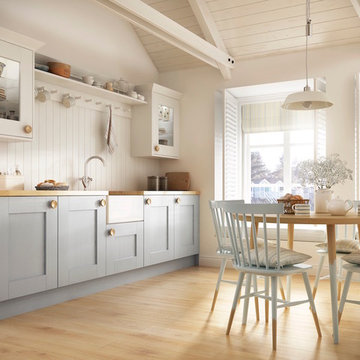
Design ideas for a farmhouse single-wall kitchen/diner in Sussex with a belfast sink, shaker cabinets, blue cabinets, wood worktops, white splashback, wood splashback, light hardwood flooring and no island.
Find the right local pro for your project
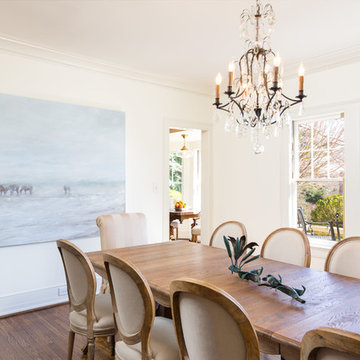
Brendon Pinola
This is an example of a large enclosed dining room in Birmingham with white walls, medium hardwood flooring, no fireplace and brown floors.
This is an example of a large enclosed dining room in Birmingham with white walls, medium hardwood flooring, no fireplace and brown floors.

Inspiration for a traditional home office in Dallas with grey walls, medium hardwood flooring, a freestanding desk, brown floors and a feature wall.
Reload the page to not see this specific ad anymore
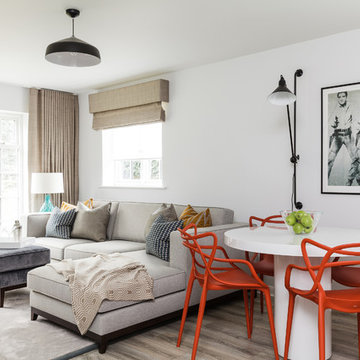
This professional client required a full turnkey interior design service for their property; a two bedroom, ground floor apartment in St. Albans City Centre. The brief was to design a home catering for modern living with touches of the client’s personality throughout.
Key aspects of this project were to create a bright, inviting, contemporary and personalised home with a new master en suite as a major requirement. Inspirations and interests were cited as Elvis and Miami along with fun accent colours and textures, which were all incorporated into the design scheme. Bespoke joinery provided the additional storage to the master bedroom. New flooring throughout and a new bespoke kitchen with all new appliances completed the project.
Simon Maxwell
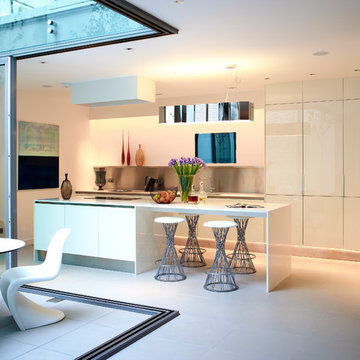
Our client wanted a place where they could entertain and party. We helped them to collect some impressive art as well as styling the complete house to give wow factor and impress. A warm cosy and bright kitchen was designed to cater to the same.
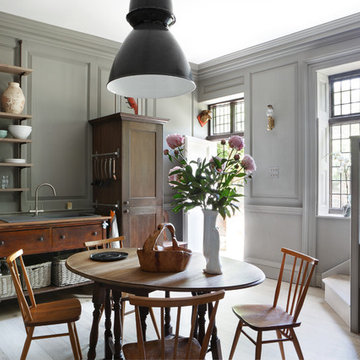
Alex James
Design ideas for a traditional single-wall kitchen/diner in London with dark wood cabinets, wood worktops, medium hardwood flooring and no island.
Design ideas for a traditional single-wall kitchen/diner in London with dark wood cabinets, wood worktops, medium hardwood flooring and no island.
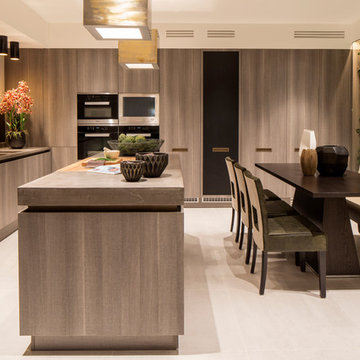
The beautifully arranged lighting over the kitchen island has been carefully positioned to aid in food preparation. Two fittings allow the angle of the light to cover the entire work top. The lights are Elements Tom Box MA 15 lights from Chaplins in nickelled brass to complement other finishes used within the space.
Photography by Richard Waite.
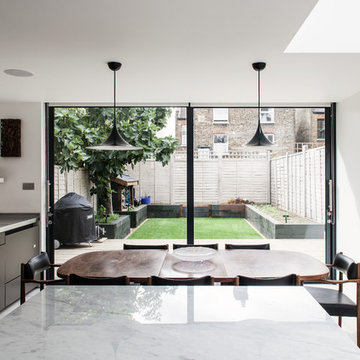
Adelina Iliev
Design ideas for a contemporary kitchen/diner in London with a double-bowl sink, flat-panel cabinets, grey cabinets and white splashback.
Design ideas for a contemporary kitchen/diner in London with a double-bowl sink, flat-panel cabinets, grey cabinets and white splashback.
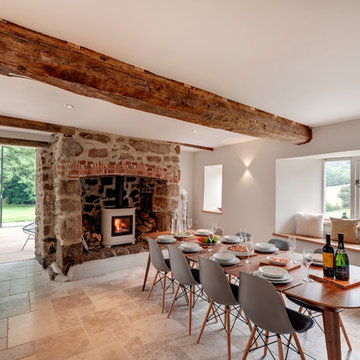
Internally a palette of existing granite walls has been paired with Jerusalem limestone stone flooring from Mandarin Stone , and wide-plank oak flooring. Existing timber ceiling and roof structures have been retained where possible – retaining the character of the property. Feature panels of black walnut line the kitchen and entrance hall joinery, adding warmth to the calm colour palette. Wood burners were supplied by Kernow Fires .
Reload the page to not see this specific ad anymore
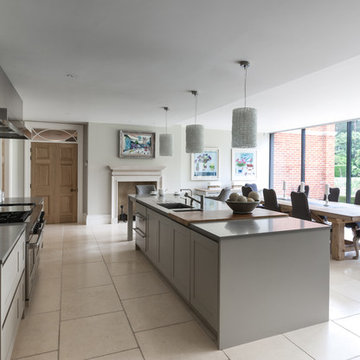
Design ideas for a large classic galley kitchen/diner in London with shaker cabinets, grey cabinets, grey splashback and glass sheet splashback.
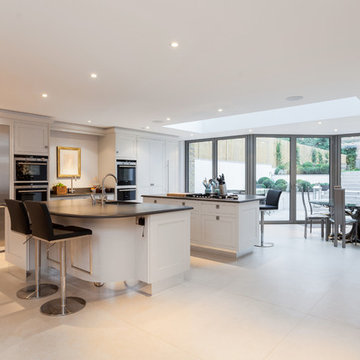
Chris Snook
This is an example of an expansive traditional kitchen/diner in London with a submerged sink, recessed-panel cabinets, white cabinets and stainless steel appliances.
This is an example of an expansive traditional kitchen/diner in London with a submerged sink, recessed-panel cabinets, white cabinets and stainless steel appliances.
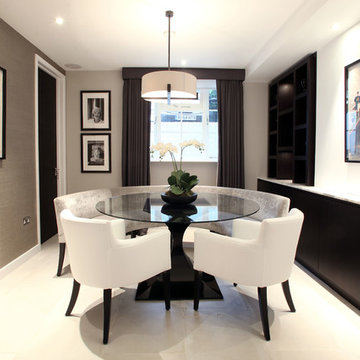
www.alexmaguirephotography.com
This is an example of a contemporary enclosed dining room in London with white walls.
This is an example of a contemporary enclosed dining room in London with white walls.
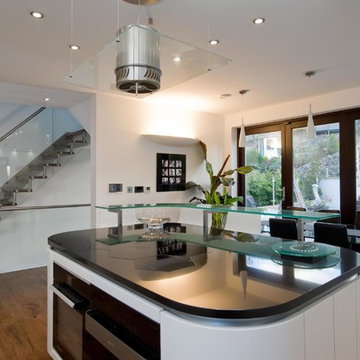
JDA were the architects for this contemporary kitchen in a new build house in Taddington near Buxton in the High Peak, UK
Design ideas for a contemporary kitchen/diner in Manchester with white cabinets, glass worktops and turquoise worktops.
Design ideas for a contemporary kitchen/diner in Manchester with white cabinets, glass worktops and turquoise worktops.
673,109 Home Design Ideas, Pictures and Inspiration
Reload the page to not see this specific ad anymore
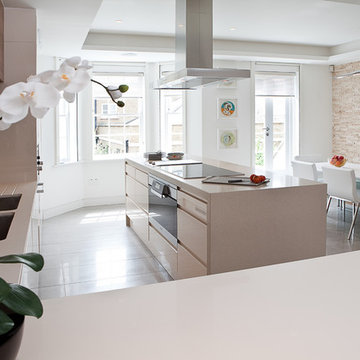
Contemporary kitchen/diner in London with a submerged sink, flat-panel cabinets and beige cabinets.

Кухонный гарнитур, дополненный стеллажом, стеновыми панелями и карнизом в классическом стиле, выглядит полностью встроенным. Гарнитур становится неотъемлемой частью всего интерьера. Это зрительно увеличивает пространство.
Архитектор: Егоров Кирилл
Текстиль: Егорова Екатерина
Фотограф: Спиридонов Роман
Стилист: Шимкевич Евгения
1




















