28,817 Home Design Ideas, Pictures and Inspiration
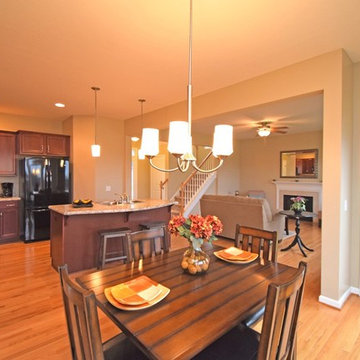
This beautiful, expansive open concept main level offers traditional kitchen, dining, and living room styles.
This is an example of a large traditional kitchen/dining room in New York with beige walls and light hardwood flooring.
This is an example of a large traditional kitchen/dining room in New York with beige walls and light hardwood flooring.

Steve Keating
Design ideas for a medium sized modern open plan living room in Seattle with white walls, porcelain flooring, a ribbon fireplace, a stone fireplace surround, a wall mounted tv and white floors.
Design ideas for a medium sized modern open plan living room in Seattle with white walls, porcelain flooring, a ribbon fireplace, a stone fireplace surround, a wall mounted tv and white floors.

Сергей Ананьев
Design ideas for a medium sized contemporary u-shaped kitchen/diner in Moscow with a single-bowl sink, flat-panel cabinets, green cabinets, composite countertops, ceramic splashback, porcelain flooring, multi-coloured floors, white worktops, beige splashback, black appliances and a breakfast bar.
Design ideas for a medium sized contemporary u-shaped kitchen/diner in Moscow with a single-bowl sink, flat-panel cabinets, green cabinets, composite countertops, ceramic splashback, porcelain flooring, multi-coloured floors, white worktops, beige splashback, black appliances and a breakfast bar.
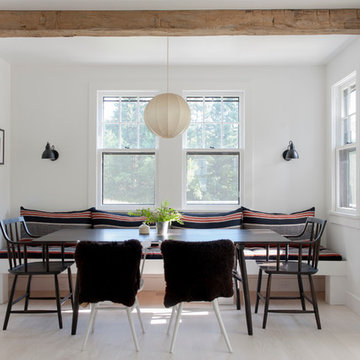
Photo: John Gruen
This is an example of a medium sized scandi dining room in New York with white walls, light hardwood flooring and no fireplace.
This is an example of a medium sized scandi dining room in New York with white walls, light hardwood flooring and no fireplace.

Photo of a small modern kitchen/dining room in Montreal with white walls, light hardwood flooring, no fireplace and brown floors.

This custom home has an open rambling floor plan where the Living Room flows into Dining Room which flows into the Kitchen, Breakfast Room and Family Room in a "stairstep" floor plan layout. One room melds into another all adjacent to the large patio view to create a continuity of style and grace.
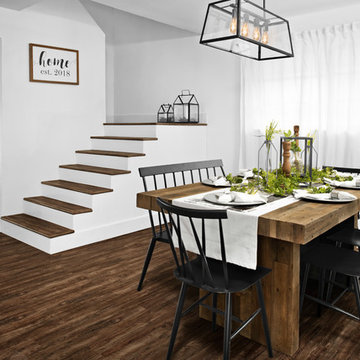
Home by Lina! A special home in the heart of Miami decorated by Lina @home_with_lina Bright, open, and inviting. This place definitely feels like home.
Photography by Pryme Production: https://www.prymeproduction.com/
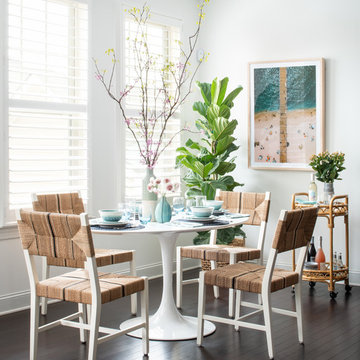
We designed a sunny dining room outfitted with a bar cart for charming wining and dining for this young family, by Mary Hannah Interiors.
Design ideas for a small coastal open plan dining room in Raleigh with white walls, dark hardwood flooring, no fireplace and brown floors.
Design ideas for a small coastal open plan dining room in Raleigh with white walls, dark hardwood flooring, no fireplace and brown floors.
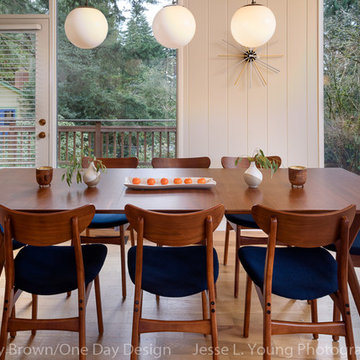
Spacious Mid-Century Modern dining room with a wooded view. Navy upholstered chairs accent wood table with angled legs.
Medium sized retro dining room in Seattle with beige walls, light hardwood flooring and no fireplace.
Medium sized retro dining room in Seattle with beige walls, light hardwood flooring and no fireplace.
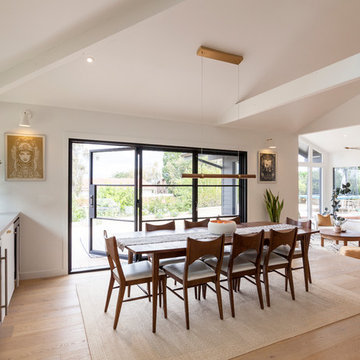
Then countertops from the kitchen extend into the dining area for a bar area to frame the dining area. Custom iron foldable doors open onto a deck area as an extension of the interior spaces. The sunken living room is beyond. Interior Design Amy Terranova.
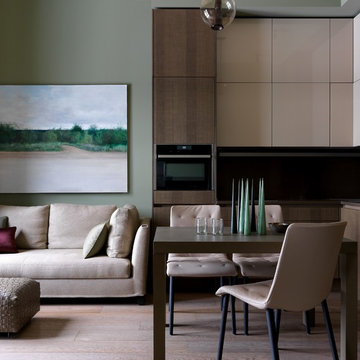
Сергей Красюк
This is an example of a medium sized contemporary l-shaped open plan kitchen in Moscow with flat-panel cabinets, medium hardwood flooring, no island, brown floors, black appliances, brown worktops and beige cabinets.
This is an example of a medium sized contemporary l-shaped open plan kitchen in Moscow with flat-panel cabinets, medium hardwood flooring, no island, brown floors, black appliances, brown worktops and beige cabinets.
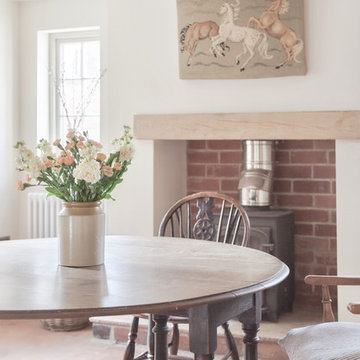
Renovated Farmhouse Dining Room
This is an example of a medium sized rural open plan dining room in West Midlands.
This is an example of a medium sized rural open plan dining room in West Midlands.

фотограф - Виталий Иванов
Medium sized traditional u-shaped open plan kitchen in Novosibirsk with a submerged sink, recessed-panel cabinets, grey cabinets, composite countertops, white splashback, mosaic tiled splashback, stainless steel appliances, light hardwood flooring, beige floors and grey worktops.
Medium sized traditional u-shaped open plan kitchen in Novosibirsk with a submerged sink, recessed-panel cabinets, grey cabinets, composite countertops, white splashback, mosaic tiled splashback, stainless steel appliances, light hardwood flooring, beige floors and grey worktops.

Karla Garcia
This is an example of a large beach style kitchen/dining room in Miami with white walls, concrete flooring and beige floors.
This is an example of a large beach style kitchen/dining room in Miami with white walls, concrete flooring and beige floors.
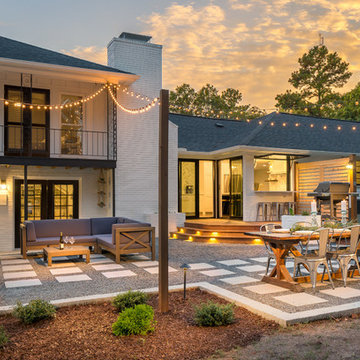
Transformed the existing patio to be more inviting for entertaining .
Inspiration for a classic back patio in Raleigh.
Inspiration for a classic back patio in Raleigh.
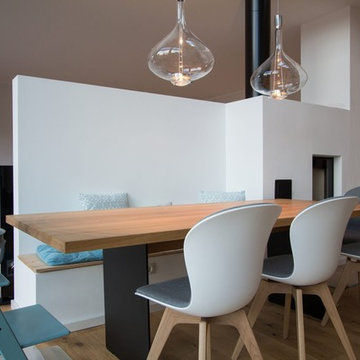
Der exklusive Wohnraum dieser Stadtvilla erstrahlt in wohnlichem Licht. Die perfekt für die Räume ausgewählten Leuchten unterstreichen den Stil der Bewohner und harmonieren perfekt mit der Einrichtung. Objekte, wie die Wandleuchten wiederholen sich in den Räumen, in anderen finden sich Leuchten-Highlights, wie die gläsernen Ballonleuchten über dem Esszimmertisch. Warmes Licht sorgt für eine richtige Wohlfühlatmosphäre – Licht erleben.

Design: Three Salt Design Co.
Photography: Lauren Pressey
Medium sized contemporary open plan dining room in Orange County with grey walls, medium hardwood flooring, brown floors and no fireplace.
Medium sized contemporary open plan dining room in Orange County with grey walls, medium hardwood flooring, brown floors and no fireplace.
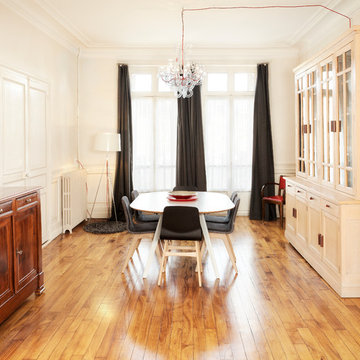
Salon lumineux avec un parquet au sol créant du contraste. Cela donne du caractère à la pièce.
Inspiration for a large traditional enclosed dining room in Rennes with beige walls, medium hardwood flooring, beige floors, a standard fireplace, a stone fireplace surround and feature lighting.
Inspiration for a large traditional enclosed dining room in Rennes with beige walls, medium hardwood flooring, beige floors, a standard fireplace, a stone fireplace surround and feature lighting.
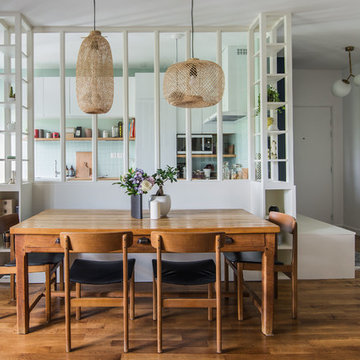
À l’occasion de leur première acquisition, les propriétaires avaient à cœur de bien faire, c’est pourquoi ils ont confié la transformation de leur appartement au Studio Mariekke. Au programme, redessiner entièrement l’étage inférieur pour y créer une grande pièce de vie ; et à l’étage rendre plus fonctionnel et à leur goût les espaces notamment la salle-de-bains.
28,817 Home Design Ideas, Pictures and Inspiration
1




















