28,810 Home Design Ideas, Pictures and Inspiration
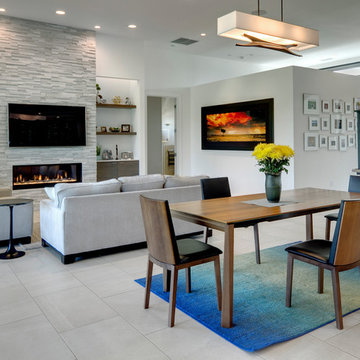
Steve Keating
Design ideas for a medium sized modern open plan living room in Seattle with white walls, porcelain flooring, a ribbon fireplace, a stone fireplace surround, a wall mounted tv and white floors.
Design ideas for a medium sized modern open plan living room in Seattle with white walls, porcelain flooring, a ribbon fireplace, a stone fireplace surround, a wall mounted tv and white floors.
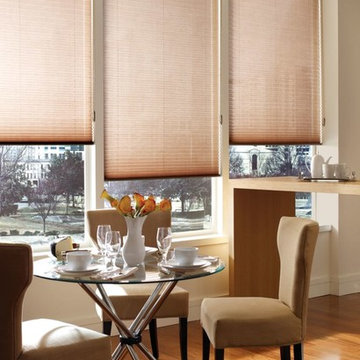
This is an example of a medium sized contemporary enclosed dining room in Chicago with beige walls, dark hardwood flooring, no fireplace and brown floors.
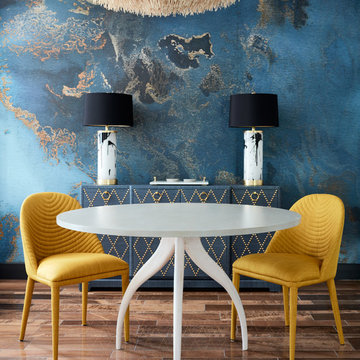
John Merkl
This is an example of a medium sized contemporary dining room in San Francisco with blue walls, ceramic flooring, brown floors and feature lighting.
This is an example of a medium sized contemporary dining room in San Francisco with blue walls, ceramic flooring, brown floors and feature lighting.
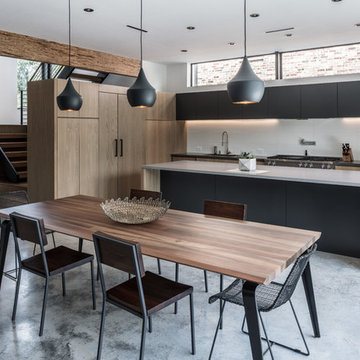
Medium sized contemporary kitchen/dining room in Houston with concrete flooring, grey floors and white walls.
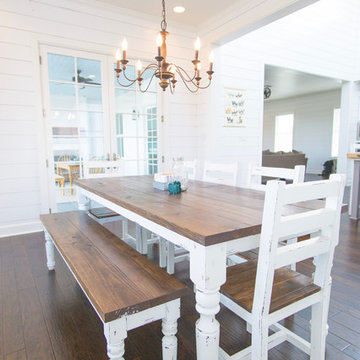
Medium sized farmhouse kitchen/dining room in Austin with white walls and medium hardwood flooring.
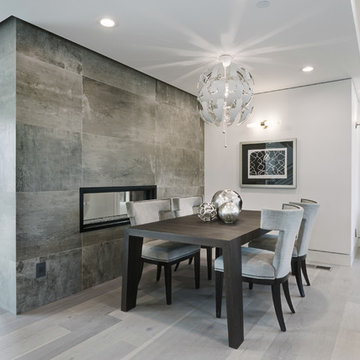
Medium sized modern open plan dining room in San Francisco with white walls, light hardwood flooring, a two-sided fireplace and a tiled fireplace surround.
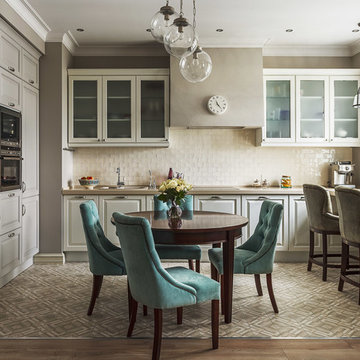
Сергей Красюк
This is an example of a large traditional u-shaped open plan kitchen in Moscow with a built-in sink, grey cabinets, composite countertops, beige splashback, stainless steel appliances, porcelain flooring, no island and raised-panel cabinets.
This is an example of a large traditional u-shaped open plan kitchen in Moscow with a built-in sink, grey cabinets, composite countertops, beige splashback, stainless steel appliances, porcelain flooring, no island and raised-panel cabinets.
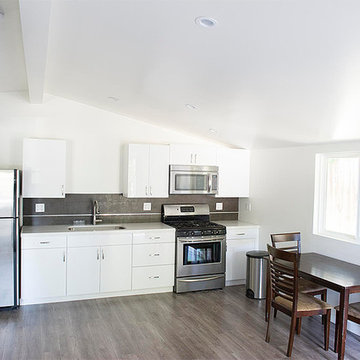
This is a full garage conversion to ADU - Accessory Dwelling Unit. Now legally possible in Los Angeles
Photo of a small contemporary attached double garage conversion in Los Angeles.
Photo of a small contemporary attached double garage conversion in Los Angeles.
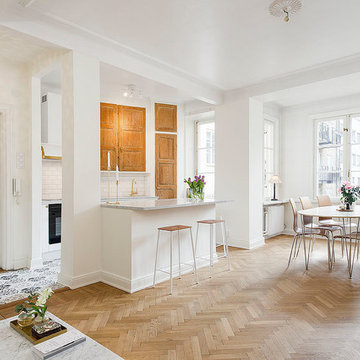
Inspiration for a medium sized scandinavian single-wall open plan kitchen in Stockholm with raised-panel cabinets, medium wood cabinets, white splashback, metro tiled splashback, light hardwood flooring, an island, marble worktops and black appliances.
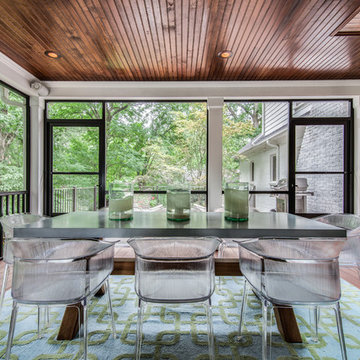
Charlotte Real Estate Photos
Inspiration for a medium sized traditional back screened veranda in Charlotte with decking and a roof extension.
Inspiration for a medium sized traditional back screened veranda in Charlotte with decking and a roof extension.
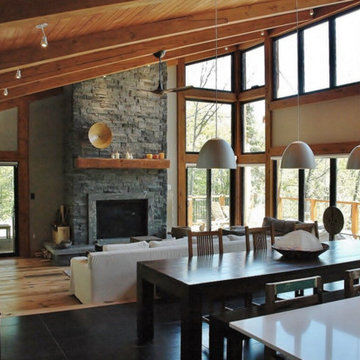
Photo of a large rustic galley open plan kitchen in Boston with a submerged sink, shaker cabinets, white cabinets, granite worktops, stainless steel appliances, dark hardwood flooring and an island.
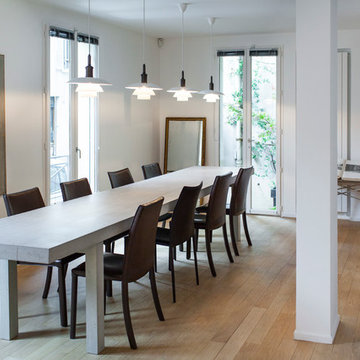
4 metre dining table
House in the 14th arrondissement of Paris. Dining table measuring 4 metres long by 80 centimetres wide
Products: Cast Beton Lege® tabletop on form lumber
Finish/Colour: natural grey (200)
Photo credits: Julian Renard

What this Mid-century modern home originally lacked in kitchen appeal it made up for in overall style and unique architectural home appeal. That appeal which reflects back to the turn of the century modernism movement was the driving force for this sleek yet simplistic kitchen design and remodel.
Stainless steel aplliances, cabinetry hardware, counter tops and sink/faucet fixtures; removed wall and added peninsula with casual seating; custom cabinetry - horizontal oriented grain with quarter sawn red oak veneer - flat slab - full overlay doors; full height kitchen cabinets; glass tile - installed countertop to ceiling; floating wood shelving; Karli Moore Photography
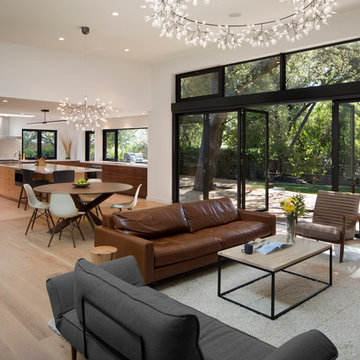
The living & dining room area of the house was totally re-built with higher ceilings and La Cantina bi-fold doors. These open to a new ipe wood deck surrounding a heritage Oak tree facing a large spacious back yard. The open kitchen with central island makes for easy entertaining.
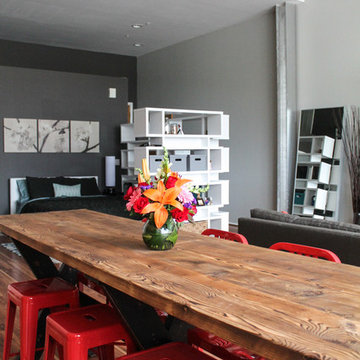
Client wanted a clean, modern, industrial, rustic, with a little bohemian feel for their new loft. Storage was also key here since there is only one closet in this open loft. We wanted plenty of seating for entertaining, pet friendly materials on the furniture and add some storage where we could all while keeping the space clean and organized. A mix of materials made this loft as unique as the client, truly reflecting her personality and style. We created a sleeping area that is somewhat hidden from the public area. Using bookshelves as the divider this created a wall of storage or display area. Such a fun and cheerful space to be in
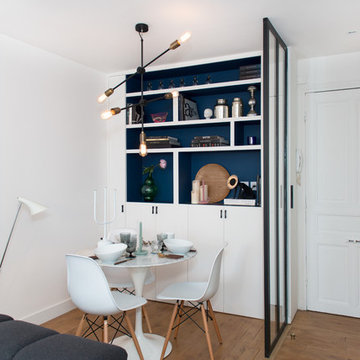
Photo of a small contemporary open plan dining room in Paris with white walls, medium hardwood flooring, no fireplace and feature lighting.
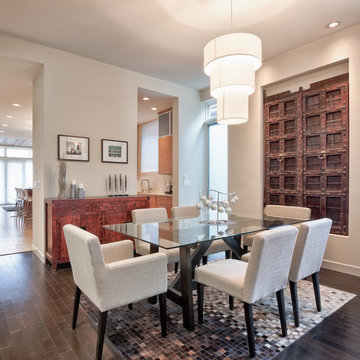
This is an example of a medium sized modern enclosed dining room in Chicago with beige walls, dark hardwood flooring and brown floors.
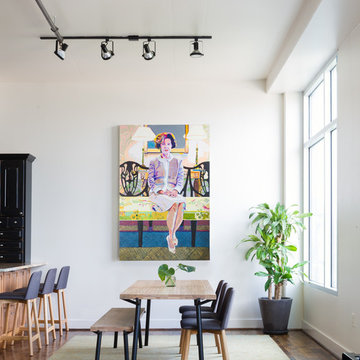
Whit Preston
This is an example of a medium sized contemporary open plan dining room in Austin with white walls and medium hardwood flooring.
This is an example of a medium sized contemporary open plan dining room in Austin with white walls and medium hardwood flooring.
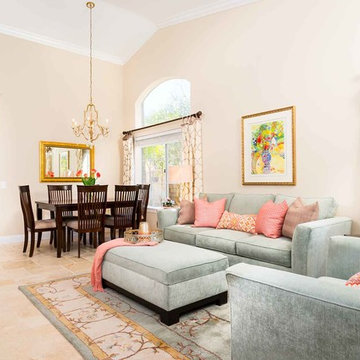
clarified studios
Inspiration for a medium sized nautical formal open plan living room in Los Angeles with beige walls, travertine flooring, no fireplace, no tv and beige floors.
Inspiration for a medium sized nautical formal open plan living room in Los Angeles with beige walls, travertine flooring, no fireplace, no tv and beige floors.
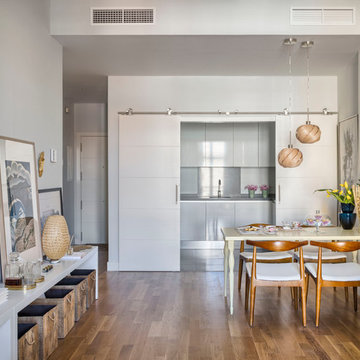
www.masfotogenica.com
Fotografía: masfotogenica fotografia
Inspiration for a medium sized eclectic kitchen/dining room in Malaga with white walls, medium hardwood flooring and no fireplace.
Inspiration for a medium sized eclectic kitchen/dining room in Malaga with white walls, medium hardwood flooring and no fireplace.
28,810 Home Design Ideas, Pictures and Inspiration
5



















