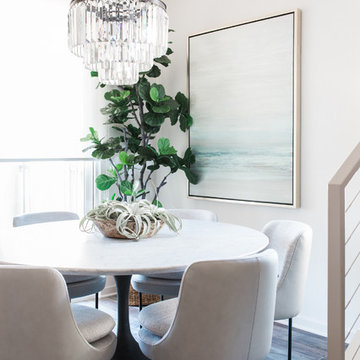108,342 White Home Design Ideas, Pictures and Inspiration
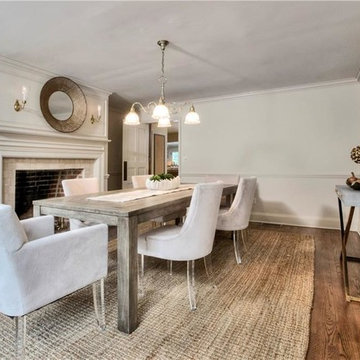
Medium sized traditional enclosed dining room in New York with grey walls, dark hardwood flooring, a standard fireplace and a brick fireplace surround.

Styling the dining room mid-century in furniture and chandelier really added the "different" elements the homeowners were looking for. The new pattern in the run tied in to the kitchen without being too matchy matchy.
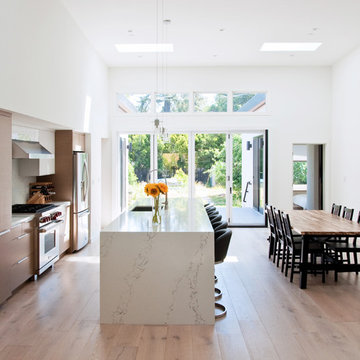
This is an example of a medium sized modern galley open plan kitchen in San Francisco with a submerged sink, flat-panel cabinets, medium wood cabinets, engineered stone countertops, white splashback, stone slab splashback, stainless steel appliances, light hardwood flooring, an island, brown floors and white worktops.
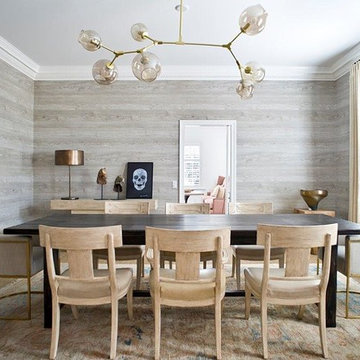
Inspiration for a traditional dining room in San Francisco with grey walls, beige floors and feature lighting.
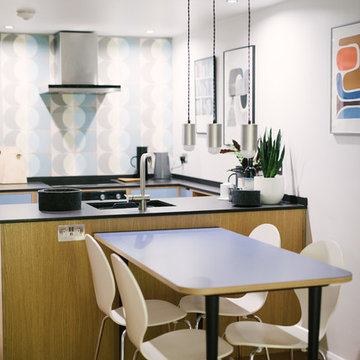
Wood & Wire: Mid Century Modern Blue Plywood Kitchen
As seen on “Best House in Town” York / BBC
www.sarahmasonphotography.co.uk/
Design ideas for a small retro kitchen/diner in Other with cork flooring and brown floors.
Design ideas for a small retro kitchen/diner in Other with cork flooring and brown floors.
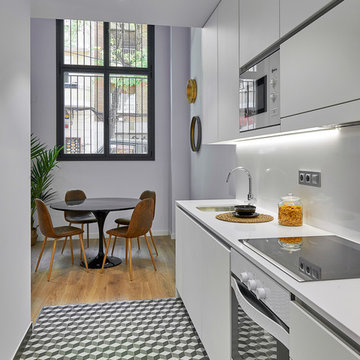
Dani Rovira - Fotografia
Inspiration for a modern single-wall kitchen in Barcelona with a submerged sink, flat-panel cabinets, white cabinets and white worktops.
Inspiration for a modern single-wall kitchen in Barcelona with a submerged sink, flat-panel cabinets, white cabinets and white worktops.
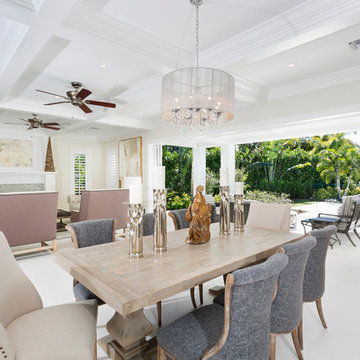
Photo of a world-inspired open plan dining room in Other with white walls, ceramic flooring, a standard fireplace, a plastered fireplace surround and white floors.
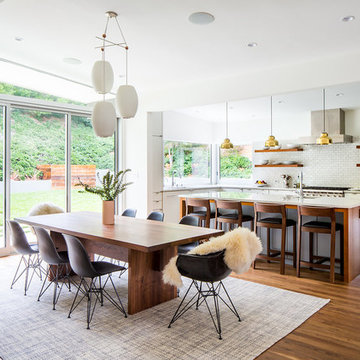
Marisa Vitale Photography
Design ideas for a midcentury l-shaped kitchen/diner in Los Angeles with a submerged sink, flat-panel cabinets, white cabinets, engineered stone countertops, white splashback, ceramic splashback, stainless steel appliances, porcelain flooring, an island, grey floors and white worktops.
Design ideas for a midcentury l-shaped kitchen/diner in Los Angeles with a submerged sink, flat-panel cabinets, white cabinets, engineered stone countertops, white splashback, ceramic splashback, stainless steel appliances, porcelain flooring, an island, grey floors and white worktops.

Reagan Taylor Photography
Photo of a traditional dining room in Milwaukee with grey walls, medium hardwood flooring, a standard fireplace, a tiled fireplace surround, brown floors and feature lighting.
Photo of a traditional dining room in Milwaukee with grey walls, medium hardwood flooring, a standard fireplace, a tiled fireplace surround, brown floors and feature lighting.
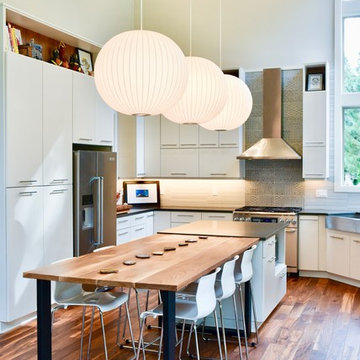
uncommonmusephoto@mac.com
Contemporary u-shaped kitchen in Portland with a belfast sink, flat-panel cabinets, white cabinets, grey splashback, porcelain splashback, stainless steel appliances, medium hardwood flooring, an island, grey worktops and brown floors.
Contemporary u-shaped kitchen in Portland with a belfast sink, flat-panel cabinets, white cabinets, grey splashback, porcelain splashback, stainless steel appliances, medium hardwood flooring, an island, grey worktops and brown floors.
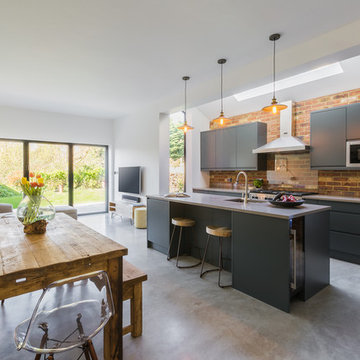
Radu Palicica
Photo of a large contemporary single-wall open plan kitchen in London with a submerged sink, flat-panel cabinets, grey cabinets, concrete worktops, stainless steel appliances, concrete flooring, an island, grey floors and grey worktops.
Photo of a large contemporary single-wall open plan kitchen in London with a submerged sink, flat-panel cabinets, grey cabinets, concrete worktops, stainless steel appliances, concrete flooring, an island, grey floors and grey worktops.
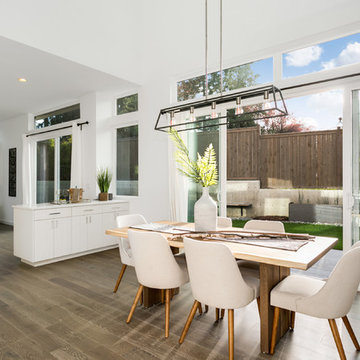
The two-story dining space is made even bigger when the large sliding doors are open. A built-in buffet adds extra storage and counter space great for when entertaining.

The formal dining room of this updated 1940's Custom Cape Ranch features custom built-in display shelves to seamlessly match the classically detailed arched doorways and original wainscot paneling in the living room, dining room, stair hall and bedrooms which were kept and refinished, as were the many original red brick fireplaces found in most rooms. These and other Traditional features, such as the traditional chandelier lighting fixture, were kept to balance the contemporary renovations resulting in a Transitional style throughout the home. Large windows and French doors were added to allow ample natural light to enter the home. The mainly white interior enhances this light and brightens a previously dark home.
Architect: T.J. Costello - Hierarchy Architecture + Design, PLLC
Interior Designer: Helena Clunies-Ross
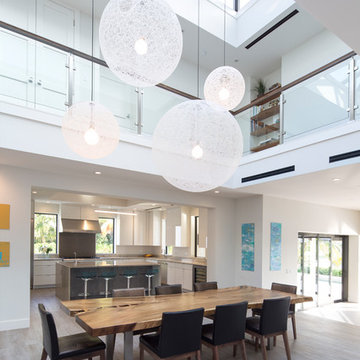
Robin Hill
This is an example of a contemporary dining room in Miami with white walls, light hardwood flooring and beige floors.
This is an example of a contemporary dining room in Miami with white walls, light hardwood flooring and beige floors.
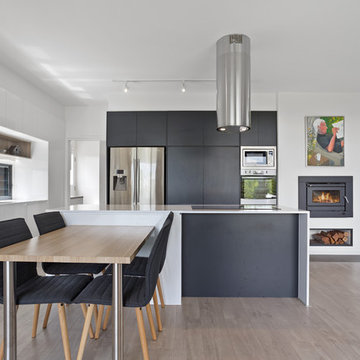
Renae Young
This is an example of a contemporary l-shaped kitchen/diner in Sunshine Coast with a double-bowl sink, flat-panel cabinets, black cabinets, stainless steel appliances, light hardwood flooring, an island, beige floors and white worktops.
This is an example of a contemporary l-shaped kitchen/diner in Sunshine Coast with a double-bowl sink, flat-panel cabinets, black cabinets, stainless steel appliances, light hardwood flooring, an island, beige floors and white worktops.
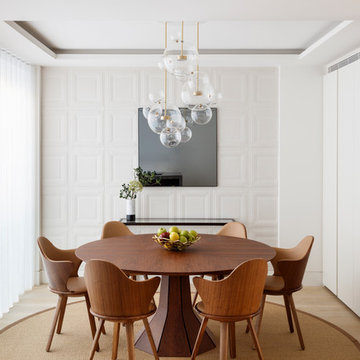
Philip Durrant
Traditional enclosed dining room in London with white walls and light hardwood flooring.
Traditional enclosed dining room in London with white walls and light hardwood flooring.
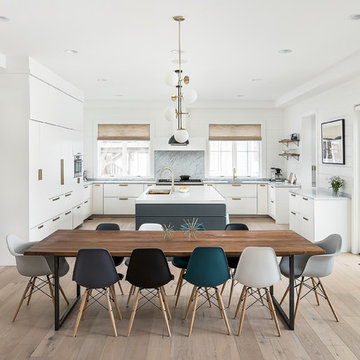
Picture Perfect House
This is an example of a contemporary kitchen/dining room in Chicago with white walls, medium hardwood flooring and beige floors.
This is an example of a contemporary kitchen/dining room in Chicago with white walls, medium hardwood flooring and beige floors.
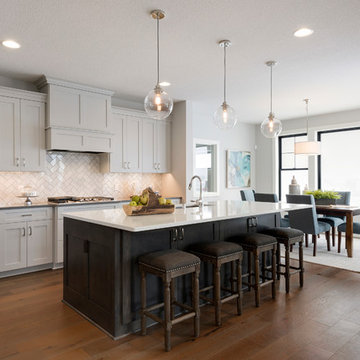
Spacecrafting Photography
Design ideas for a classic l-shaped kitchen/diner in Minneapolis with shaker cabinets, grey cabinets, white splashback, medium hardwood flooring, an island and brown floors.
Design ideas for a classic l-shaped kitchen/diner in Minneapolis with shaker cabinets, grey cabinets, white splashback, medium hardwood flooring, an island and brown floors.
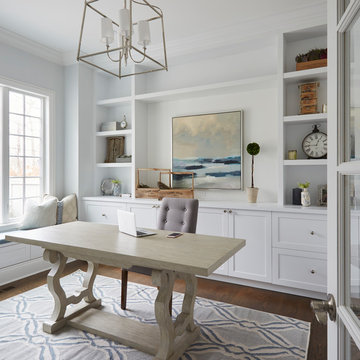
This is an example of a traditional study in Chicago with white walls, dark hardwood flooring, a freestanding desk and brown floors.
108,342 White Home Design Ideas, Pictures and Inspiration
4




















