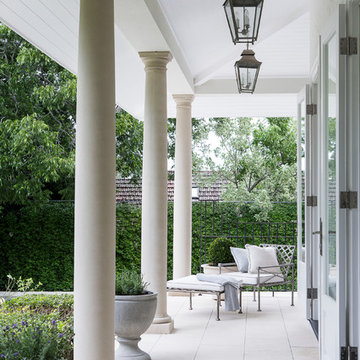White House Exterior with a Hip Roof Ideas and Designs
Refine by:
Budget
Sort by:Popular Today
161 - 180 of 1,132 photos
Item 1 of 3
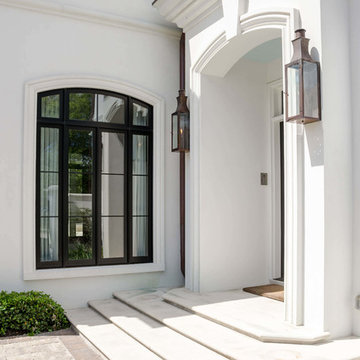
Home was built by Miller Building Company. Jefferson Door supplied the Marvin Windows for this Job.
Large and white traditional two floor render house exterior in New Orleans with a hip roof.
Large and white traditional two floor render house exterior in New Orleans with a hip roof.
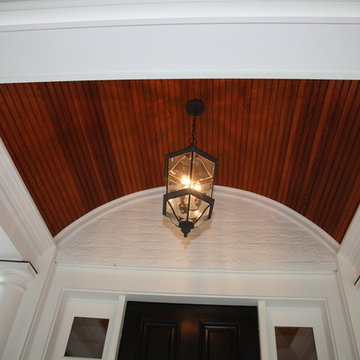
Front entrance with stained vaulted barrel ceiling and featuring glossy black front door, black lantern and white painted brick exterior.
Inspiration for a medium sized and white classic two floor brick house exterior in Boston with a hip roof.
Inspiration for a medium sized and white classic two floor brick house exterior in Boston with a hip roof.
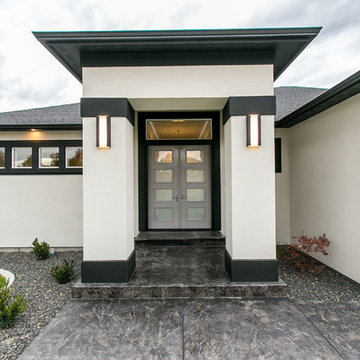
Inspiration for a large and white traditional two floor render detached house in Seattle with a hip roof and a shingle roof.
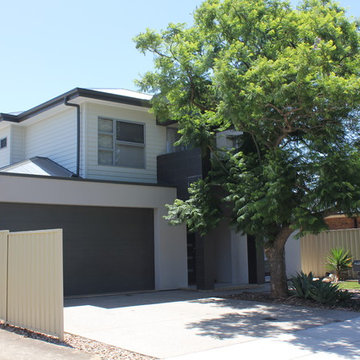
Photo of a medium sized modern two floor detached house in Adelaide with mixed cladding, a metal roof and a hip roof.
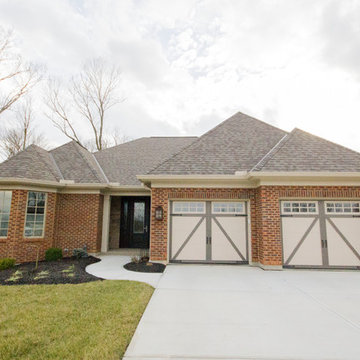
Medium sized and red traditional bungalow brick detached house in Cincinnati with a hip roof and a shingle roof.
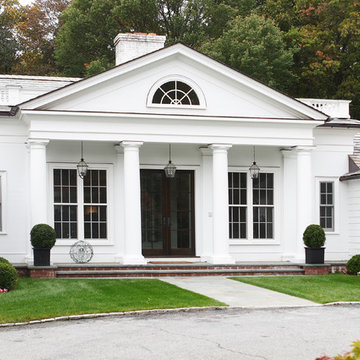
NEAL LANDINO
Expansive and white traditional bungalow house exterior in New York with wood cladding and a hip roof.
Expansive and white traditional bungalow house exterior in New York with wood cladding and a hip roof.
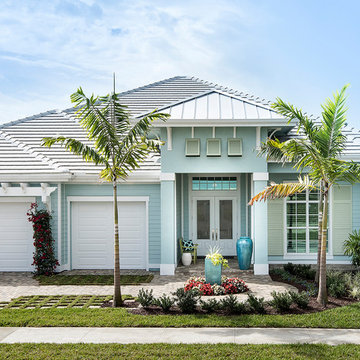
Amber Frederiksen
Inspiration for a large nautical bungalow house exterior in Miami with a hip roof.
Inspiration for a large nautical bungalow house exterior in Miami with a hip roof.
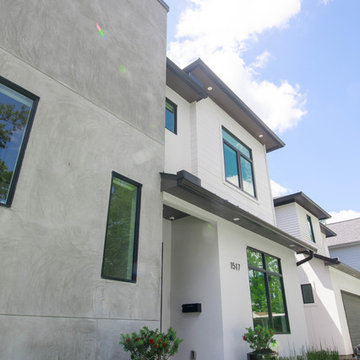
Design ideas for a medium sized and white contemporary two floor render detached house in Houston with a hip roof and a mixed material roof.
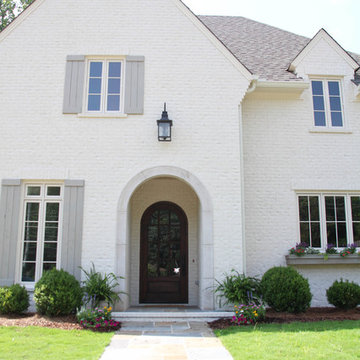
Large and white classic two floor brick detached house in Birmingham with a hip roof and a shingle roof.

Photo of a medium sized and beige classic bungalow house exterior in Tampa with vinyl cladding and a hip roof.
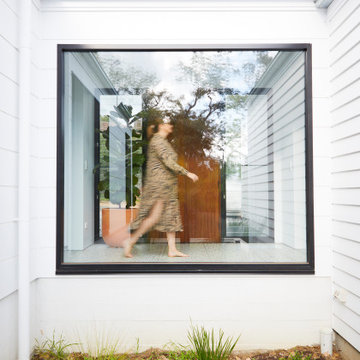
The Exterior of our Number 16 Project. Linking Heritage Georgian architecture to modern.
Photo of a large and white modern bungalow detached house in Other with wood cladding, a hip roof and a metal roof.
Photo of a large and white modern bungalow detached house in Other with wood cladding, a hip roof and a metal roof.
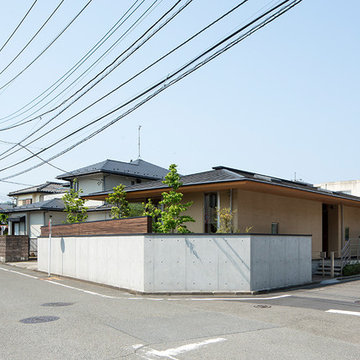
住宅街に位置していてプライバシーを確保しつつ、前庭と中庭の2つの庭を持ち、全ての部屋が明るく開放的になっています。
庭部分が覗かれにくいように、塀を高くすると圧迫感がでるので、上に違った素材で少し嵩上げをしています。
Photo of a large and beige world-inspired bungalow render detached house in Other with a hip roof and a metal roof.
Photo of a large and beige world-inspired bungalow render detached house in Other with a hip roof and a metal roof.
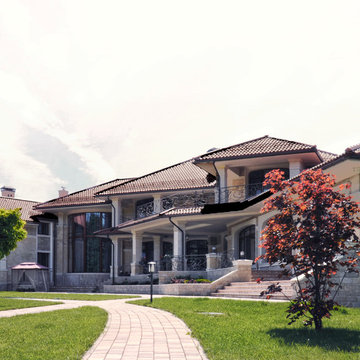
Victor Boos
Частный дом Favo house
Design ideas for a large and beige mediterranean two floor detached house in Moscow with stone cladding, a hip roof and a tiled roof.
Design ideas for a large and beige mediterranean two floor detached house in Moscow with stone cladding, a hip roof and a tiled roof.
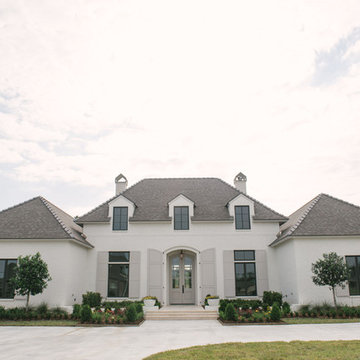
DK Hebert Photography
Photo of a large and white classic bungalow brick detached house in New Orleans with a hip roof and a shingle roof.
Photo of a large and white classic bungalow brick detached house in New Orleans with a hip roof and a shingle roof.
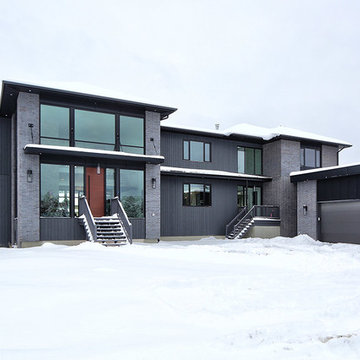
With a beautiful setting at the bottom of Blue Mountain, this modern tear down, new build has it all including the view. Wanting to maximize the great view from the rear and bring in lots of natural light we used lots of folding glass doors and windows. It is designed to connect the home owner with nature.
The 6 bedroom, 5.5 bath was designed to have an open plan. This home has it all including large open foyer with stone feature wall, state of the art home gym with walk-out to rear deck, master suite with crossway for privacy, modern kitchen with dining connected and much more.
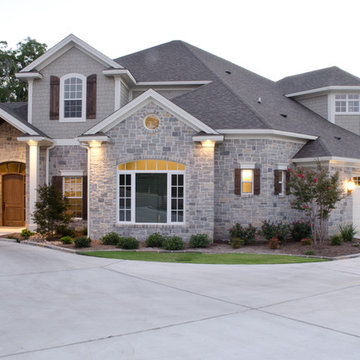
This is an example of a large and gey traditional two floor house exterior in Austin with mixed cladding and a hip roof.
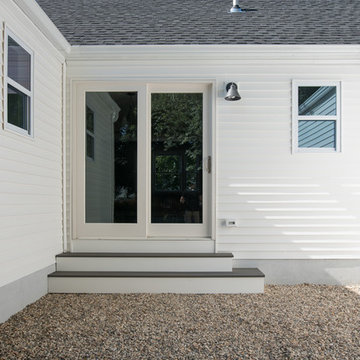
Medium sized and white classic bungalow detached house in Bridgeport with concrete fibreboard cladding, a hip roof and a tiled roof.
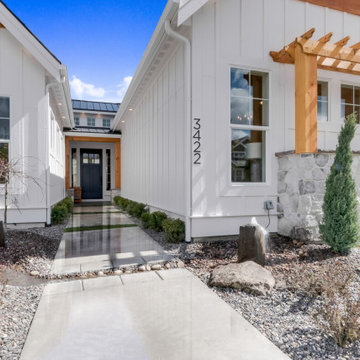
Large and white rural two floor detached house in Boise with wood cladding, a hip roof and a metal roof.
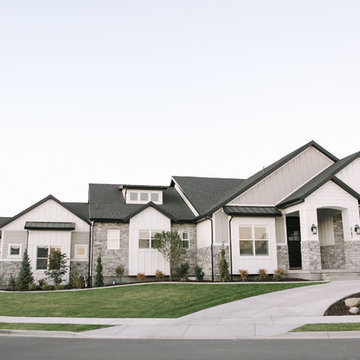
Inspiration for a large and white traditional two floor detached house in Salt Lake City with mixed cladding, a hip roof and a shingle roof.
White House Exterior with a Hip Roof Ideas and Designs
9
