White House Exterior with a Hip Roof Ideas and Designs
Refine by:
Budget
Sort by:Popular Today
121 - 140 of 1,132 photos
Item 1 of 3
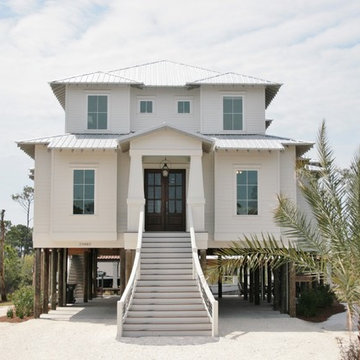
This is an example of a white and medium sized coastal two floor house exterior in Miami with wood cladding and a hip roof.

Photo of a gey traditional two floor detached house in San Francisco with a hip roof and a shingle roof.
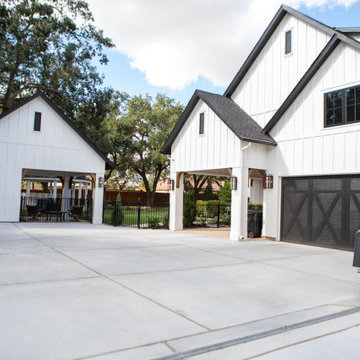
Photo of a large and white country two floor detached house in Houston with concrete fibreboard cladding, a hip roof, a mixed material roof, a black roof and board and batten cladding.
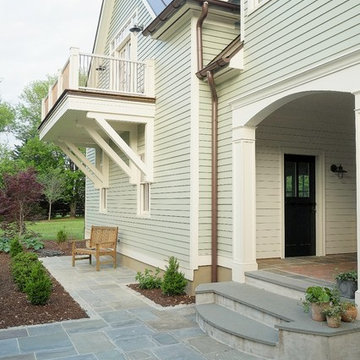
Jason Keefer Photography
Green classic two floor detached house in Other with wood cladding, a hip roof and a metal roof.
Green classic two floor detached house in Other with wood cladding, a hip roof and a metal roof.
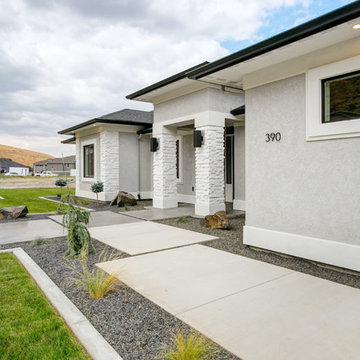
Design ideas for a medium sized and gey traditional bungalow render detached house in Seattle with a hip roof and a shingle roof.
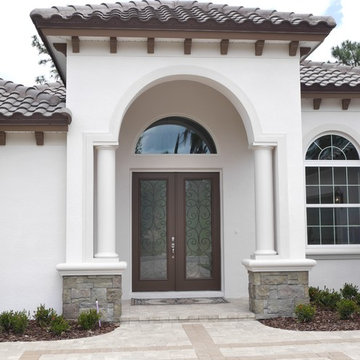
Inspiration for a medium sized and beige traditional bungalow render detached house in Tampa with a hip roof and a tiled roof.
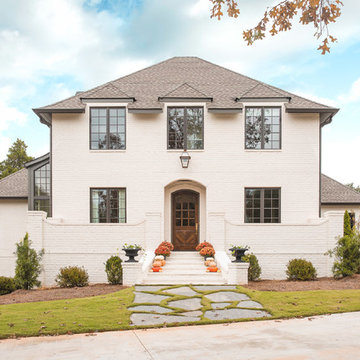
Inspiration for a white country two floor brick detached house in Atlanta with a hip roof and a shingle roof.
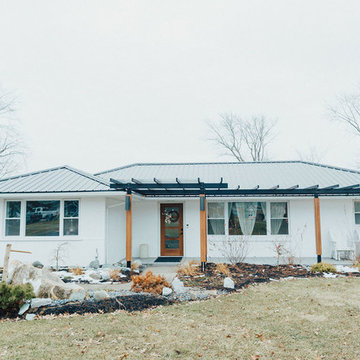
black modern pergola with zuri wood composite
This is an example of a medium sized and white modern bungalow brick detached house in Indianapolis with a hip roof and a metal roof.
This is an example of a medium sized and white modern bungalow brick detached house in Indianapolis with a hip roof and a metal roof.
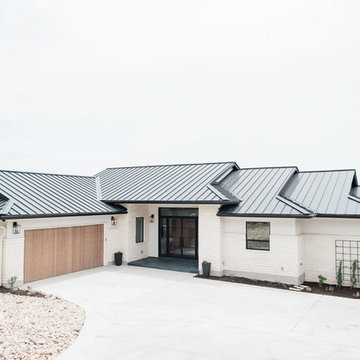
Madeline Harper Photography
This is an example of a large and white traditional detached house in Austin with three floors, mixed cladding, a hip roof and a metal roof.
This is an example of a large and white traditional detached house in Austin with three floors, mixed cladding, a hip roof and a metal roof.
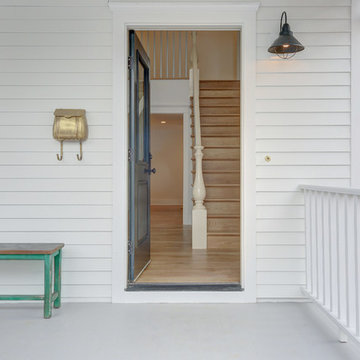
The traditional covered porch made for a warm welcome.
Design ideas for a large and white farmhouse two floor detached house in New York with wood cladding, a hip roof and a shingle roof.
Design ideas for a large and white farmhouse two floor detached house in New York with wood cladding, a hip roof and a shingle roof.
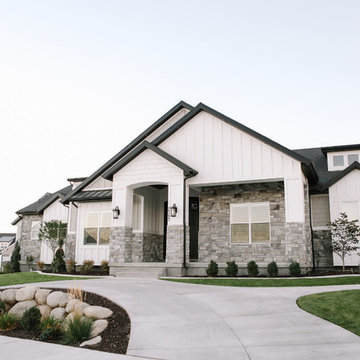
Large and white traditional two floor detached house in Salt Lake City with mixed cladding, a hip roof and a shingle roof.
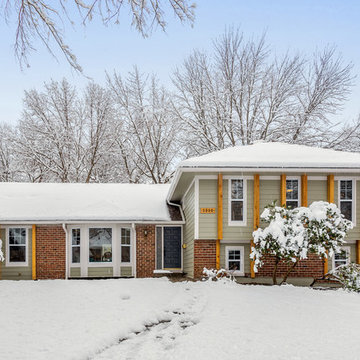
Samantha Ward
Inspiration for a medium sized and green traditional split-level detached house in Kansas City with mixed cladding and a hip roof.
Inspiration for a medium sized and green traditional split-level detached house in Kansas City with mixed cladding and a hip roof.
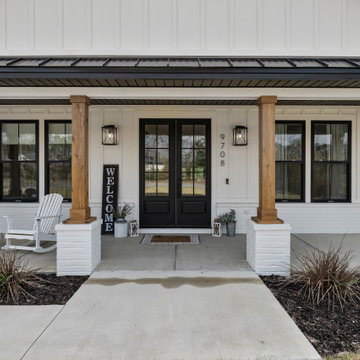
This beautiful custom home is in the gated community of Cedar Creek at Deerpoint Lake.
Medium sized and white country bungalow detached house in Other with concrete fibreboard cladding, a hip roof, a shingle roof, a black roof and board and batten cladding.
Medium sized and white country bungalow detached house in Other with concrete fibreboard cladding, a hip roof, a shingle roof, a black roof and board and batten cladding.

Front Elevation
Medium sized and beige two floor detached house in New York with wood cladding, a hip roof, a shingle roof, shingles and a black roof.
Medium sized and beige two floor detached house in New York with wood cladding, a hip roof, a shingle roof, shingles and a black roof.
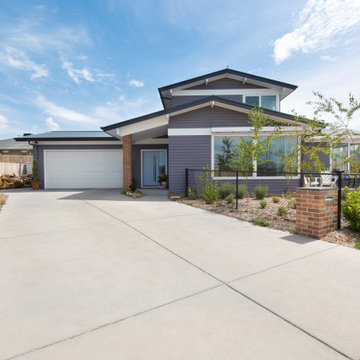
Photo of a medium sized retro two floor detached house in Canberra - Queanbeyan with mixed cladding, a purple house, a hip roof, a metal roof, a grey roof and shiplap cladding.
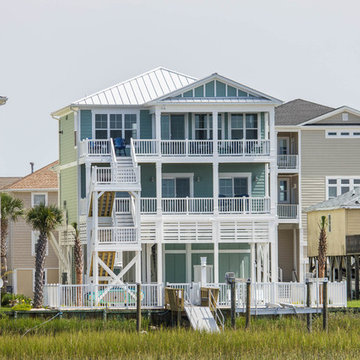
Woody Mercer
This is an example of a blue nautical detached house in Other with three floors, wood cladding, a hip roof and a metal roof.
This is an example of a blue nautical detached house in Other with three floors, wood cladding, a hip roof and a metal roof.
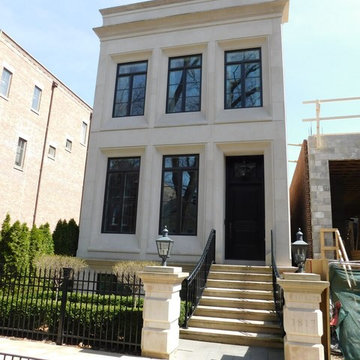
Photo of a medium sized and beige traditional flat in Chicago with three floors, stone cladding, a hip roof and a shingle roof.
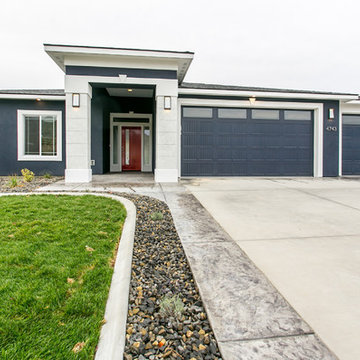
Medium sized and blue traditional bungalow render detached house in Seattle with a hip roof and a shingle roof.
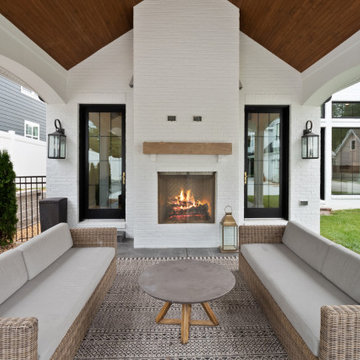
Expansive and white farmhouse two floor brick detached house in St Louis with a hip roof and a shingle roof.
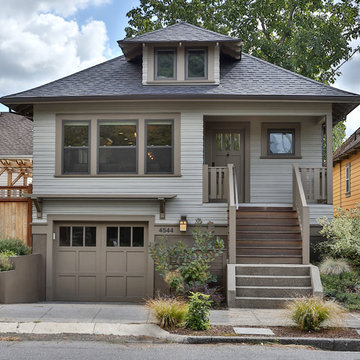
Photo of a gey classic two floor detached house in Portland with a hip roof and a shingle roof.
White House Exterior with a Hip Roof Ideas and Designs
7