White House Exterior with a Hip Roof Ideas and Designs
Refine by:
Budget
Sort by:Popular Today
61 - 80 of 1,138 photos
Item 1 of 3
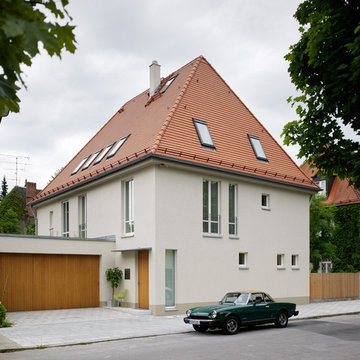
Medium sized and beige traditional house exterior in Munich with three floors and a hip roof.
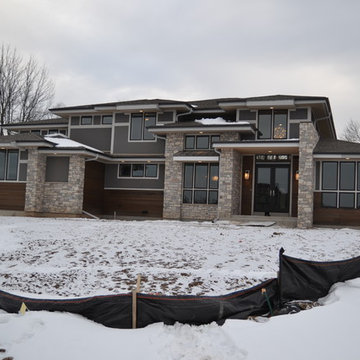
Design ideas for a large and gey contemporary two floor detached house in Milwaukee with mixed cladding, a hip roof and a shingle roof.
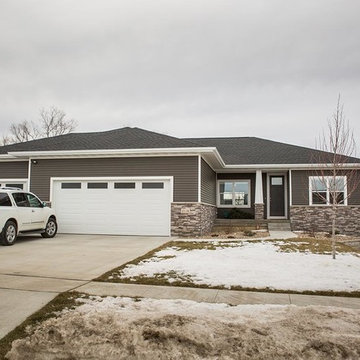
Prairie style entrance with a beautiful front porch.
Inspiration for a large and gey traditional bungalow detached house in Cedar Rapids with vinyl cladding, a hip roof and a shingle roof.
Inspiration for a large and gey traditional bungalow detached house in Cedar Rapids with vinyl cladding, a hip roof and a shingle roof.
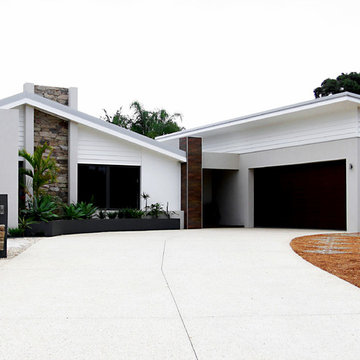
Street View
Photographed by Laura Condon
Large and beige midcentury bungalow brick house exterior in Perth with a hip roof.
Large and beige midcentury bungalow brick house exterior in Perth with a hip roof.
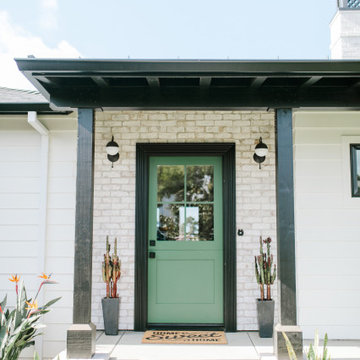
Inspiration for a medium sized and white coastal bungalow detached house in San Diego with mixed cladding, a hip roof, a mixed material roof, a black roof and board and batten cladding.
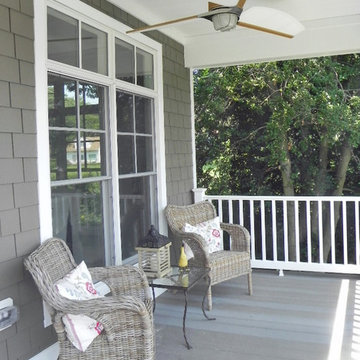
Everyone loves a good before and after story. Whether it’s the ugly duckling or Cinderella, the basic story is the same. Something undesirable and unattractive is transformed into something beautiful. I recently completed an architectural project that is a perfect example of this concept. An old dilapidated waterfront cottage (very common in Anne Arundel County) had become an eyesore. In this case the use of new, updated materials with a fresh color palette solved the problems. A metal roof, hardishingle siding, windows and porches are the basic building blocks for the new and improved skin. Finishing touches such as the exposed rafter tail detail, manicured landscaping and new fixtures all helped to add character. This cottage is all decked out and ready to continue its life in style. Amazing what a facelift can do for a house! Photography by Michael McLaughlin
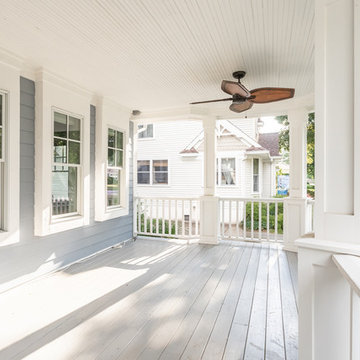
Photo of a large and blue victorian two floor detached house in Detroit with vinyl cladding, a hip roof and a shingle roof.

Malibu, CA / Complete Exterior Remodel / New Roof, Re-stucco, Trim & Fascia, Windows & Doors and a fresh paint to finish.
For the remodeling of the exterior of the home, we installed all new windows around the entire home, a complete roof replacement, the re-stuccoing of the entire exterior, replacement of the window trim and fascia and a fresh exterior paint to finish.
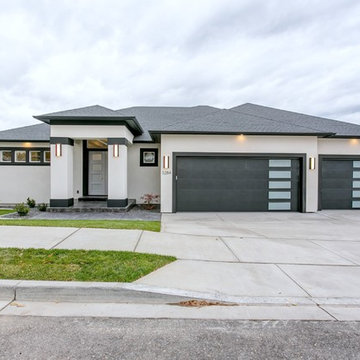
This is an example of a large and white classic two floor render detached house in Seattle with a hip roof and a shingle roof.
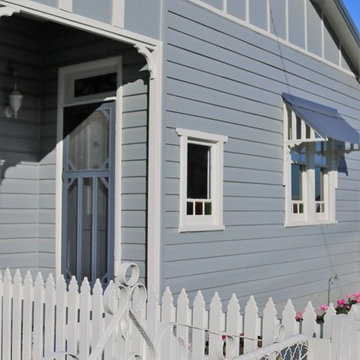
Photo by Turnstyle Living
The gate you can see in this picture is actually the original so we sourced one to match for the pedestrian gate, just out of frame.
The house had been painted 12 months before, although the choice of colour was not favourable, it only needed some touch ups and paint to the added fretwork, awning andd fencing. The colours are Colorbond by Dulux; Ironstone, Windspray and Surfmist.
Ironstone and Windspray have a blue undertone and Surfmist has a green undertone, hence the reason why I was not loving the colour scheme previously chosen by a painter.
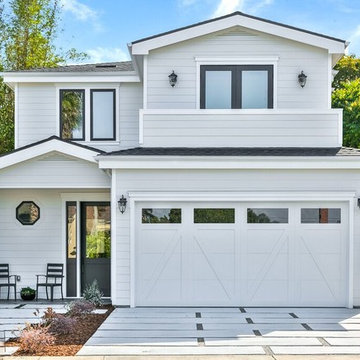
Medium sized and gey traditional two floor detached house in Orange County with wood cladding, a hip roof and a shingle roof.
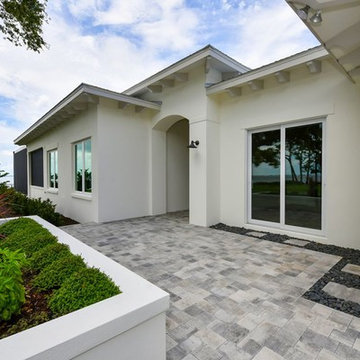
West Indies Inspired design with split hip Metal Roof.
Photo of a medium sized traditional bungalow render detached house in Tampa with a hip roof and a metal roof.
Photo of a medium sized traditional bungalow render detached house in Tampa with a hip roof and a metal roof.
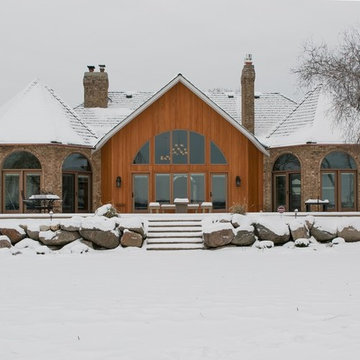
The home's rear exterior was updated with new windows, new doors and wood siding. We added the large arched window to the center of the home to coordinate.

Malibu, CA / Complete Exterior Remodel / Roof, Garage Doors, Stucco, Windows, Garage Doors, Roof and a fresh paint to finish.
For the remodeling of the exterior of the home, we installed all new windows around the entire home, installation of Garage Doors (3), a complete roof replacement, the re-stuccoing of the entire exterior, replacement of the window trim and fascia and a fresh exterior paint to finish.
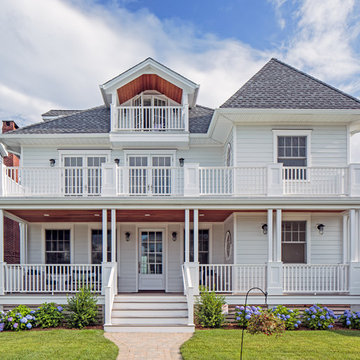
White beach style two floor detached house in Other with a hip roof and a shingle roof.
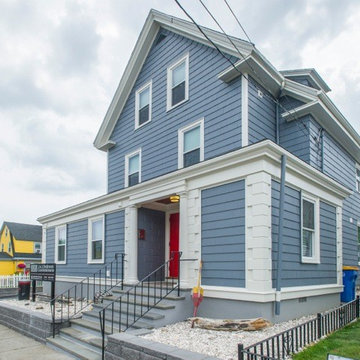
Blue contemporary house exterior in Boston with three floors, wood cladding and a hip roof.
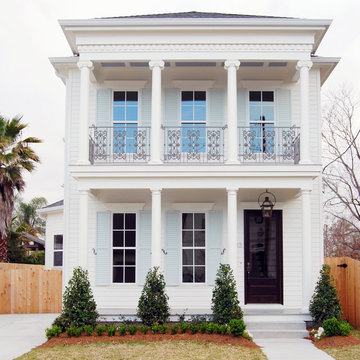
House was built by LHC Builders in Old Metairie. Jefferson Door supplied int/ext doors, moulding, columns and hardware.
Photo of a white traditional two floor house exterior in New Orleans with wood cladding and a hip roof.
Photo of a white traditional two floor house exterior in New Orleans with wood cladding and a hip roof.

Exterior farm house
Photography by Ryan Garvin
White and large beach style two floor house exterior in Orange County with wood cladding and a hip roof.
White and large beach style two floor house exterior in Orange County with wood cladding and a hip roof.
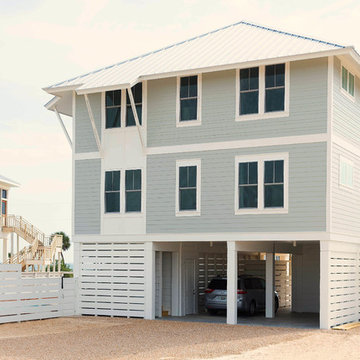
Street side view of beach house on St. George Island, Florida. This contemporary beach house is built on pilings with parking for two vehicles underneath with an inside covered stairwell and elevator to the first floor living space. Deep overhangs on the metal roof provide protection from the blazing Florida sun and two stacked, covered balconies provide beautiful views of the Gulf of Mexico on the view side. The photo is showing "grey", but the house is actually a pinkish paint color on James Hardie Board.
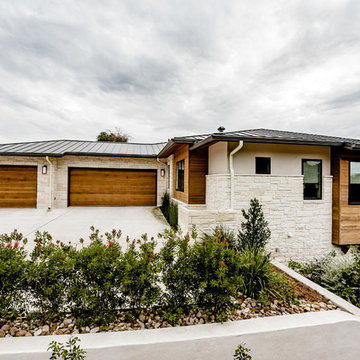
An Indoor Lady
Photo of a beige contemporary bungalow detached house in Austin with stone cladding, a hip roof and a metal roof.
Photo of a beige contemporary bungalow detached house in Austin with stone cladding, a hip roof and a metal roof.
White House Exterior with a Hip Roof Ideas and Designs
4