White House Exterior with a Hip Roof Ideas and Designs
Refine by:
Budget
Sort by:Popular Today
141 - 160 of 1,132 photos
Item 1 of 3
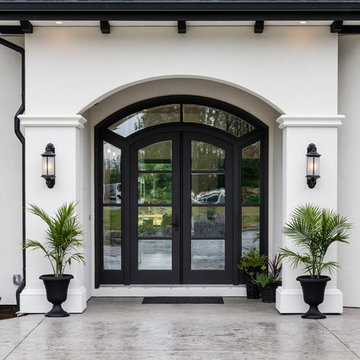
This "Palatial Villa" is an architectural statement, amidst a sprawling country setting. An elegant, modern revival of the Spanish Tudor style, the high-contrast white stucco and black details pop against the natural backdrop.
Round and segmental arches lend an air of European antiquity, and fenestrations are placed providently, to capture picturesque views for the occupants. Massive glass sliding doors and modern high-performance, low-e windows, bathe the interior with natural light and at the same time increase efficiency, with the highest-rated air-leakage and water-penetration resistance.
Inside, the lofty ceilings, rustic beam detailing, and wide-open floor-plan inspire a vast feel. Patterned repetition of dark wood and iron elements unify the interior design, creating a dynamic contrast with the white, plaster faux-finish walls.
A high-efficiency furnace, heat pump, heated floors, and Control 4 automated environmental controls ensure occupant comfort and safety. The kitchen, wine cellar, and adjoining great room flow naturally into an outdoor entertainment area. A private gym and his-and-hers offices round out a long list of luxury amenities.
With thoughtful design and the highest quality craftsmanship in every detail, Palatial Villa stands out as a gleaming jewel, set amongst charming countryside environs.
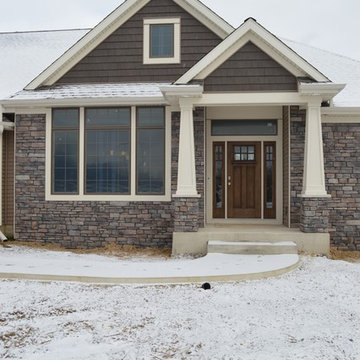
This is an example of a large and brown traditional two floor detached house in Other with stone cladding, a hip roof and a shingle roof.
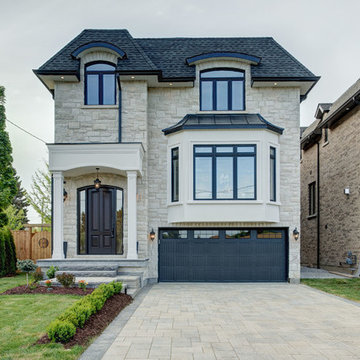
This quality custom home is found in the Willowdale neighbourhood of North York, in the Greater Toronto Area. It was designed and built by Avvio Fine Homes in 2015. Built on a 44' x 130' lot, the 3480 sq ft. home (+ 1082 sq ft. finished lower level) has 4 + 1 bedrooms, 4 + 1 bathrooms and 2-car at-grade garage. Avvio's Vincent Gambino designed the home using Feng Shui principles, creating a smart layout filled with natural light, highlighted by the spa-like master ensuite and large gourmet kitchen and servery.
Photo Credits: 360SkyStudio
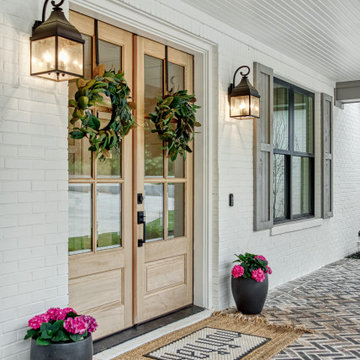
Design ideas for a medium sized and white scandinavian bungalow brick detached house in Dallas with a hip roof, a shingle roof and a grey roof.
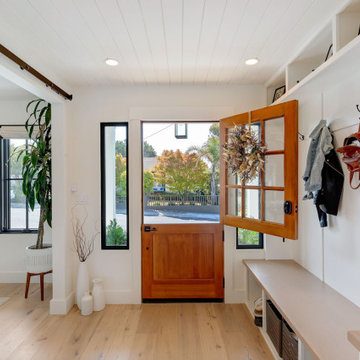
Farmhouse Modern home with horizontal and batten and board white siding and gray/black raised seam metal roofing and black windows.
Design ideas for a medium sized and white farmhouse two floor detached house in San Francisco with wood cladding, a hip roof, a metal roof, a grey roof and board and batten cladding.
Design ideas for a medium sized and white farmhouse two floor detached house in San Francisco with wood cladding, a hip roof, a metal roof, a grey roof and board and batten cladding.
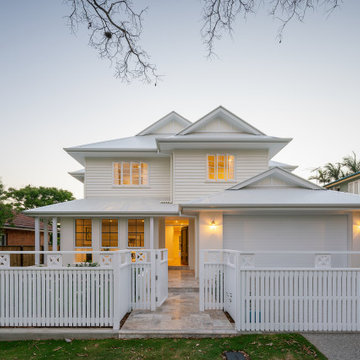
Design ideas for a white traditional two floor detached house in Brisbane with a hip roof and a metal roof.
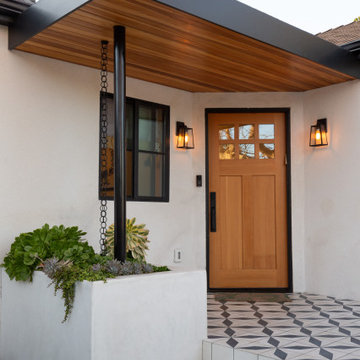
Photos by Pierre Galant Photography
Photo of a medium sized and white contemporary bungalow render detached house in Los Angeles with a hip roof and a tiled roof.
Photo of a medium sized and white contemporary bungalow render detached house in Los Angeles with a hip roof and a tiled roof.
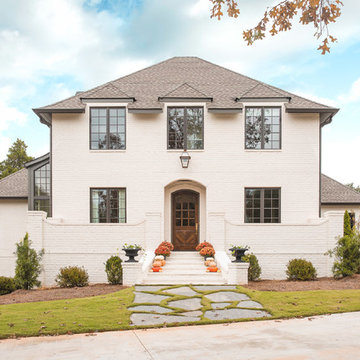
Inspiration for a white country two floor brick detached house in Atlanta with a hip roof and a shingle roof.
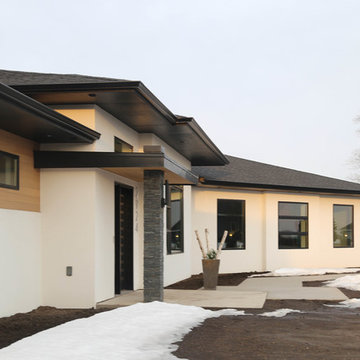
Photo of a medium sized and white contemporary two floor detached house in Other with mixed cladding, a hip roof and a shingle roof.
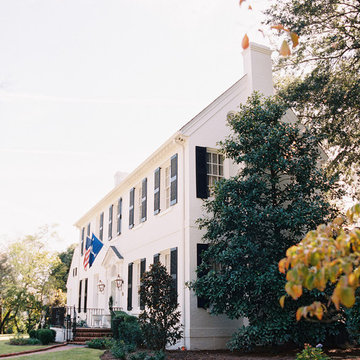
Landon Jacob Photography
www.landonjacob.com
Inspiration for a large and white contemporary two floor brick house exterior in Other with a hip roof.
Inspiration for a large and white contemporary two floor brick house exterior in Other with a hip roof.
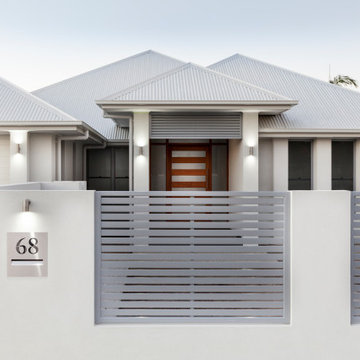
Photo of a large and white contemporary bungalow render detached house in Sunshine Coast with a hip roof, a metal roof and a grey roof.
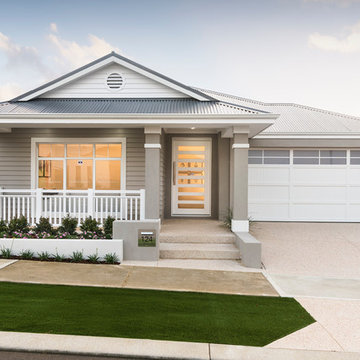
D-Max
This is an example of a large and gey traditional bungalow detached house in Perth with wood cladding, a hip roof and a metal roof.
This is an example of a large and gey traditional bungalow detached house in Perth with wood cladding, a hip roof and a metal roof.
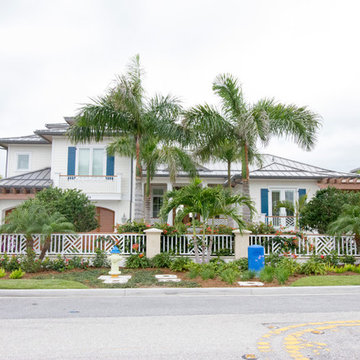
Custom British West Indies style waterfront residence on Lido Key.
Photo of a large and white world-inspired two floor detached house in Tampa with wood cladding, a hip roof and a metal roof.
Photo of a large and white world-inspired two floor detached house in Tampa with wood cladding, a hip roof and a metal roof.
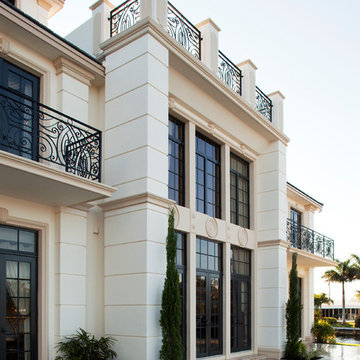
Design ideas for an expansive and beige traditional detached house in Miami with three floors, mixed cladding and a hip roof.
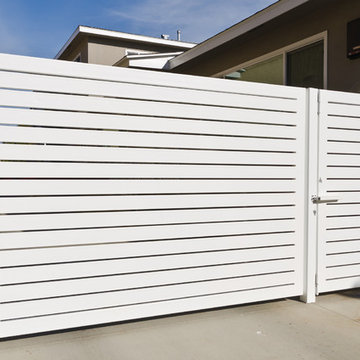
Pacific Garage Doors & Gates
Burbank & Glendale's Highly Preferred Garage Door & Gate Services
Location: North Hollywood, CA 91606
Design ideas for a large and beige contemporary render terraced house in Los Angeles with three floors, a hip roof and a shingle roof.
Design ideas for a large and beige contemporary render terraced house in Los Angeles with three floors, a hip roof and a shingle roof.
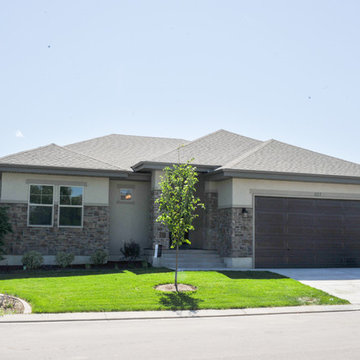
Inspiration for a medium sized and multi-coloured classic bungalow detached house in Salt Lake City with mixed cladding, a hip roof and a shingle roof.
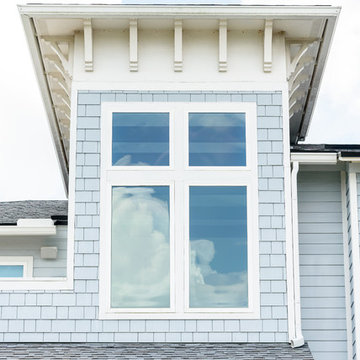
Jeff Westcott
Medium sized and blue beach style two floor detached house in Jacksonville with wood cladding, a hip roof and a shingle roof.
Medium sized and blue beach style two floor detached house in Jacksonville with wood cladding, a hip roof and a shingle roof.

Waterfront home built in classic "east coast" cedar shake style is elegant while still feeling casual, timeless yet fresh.
Photo of a medium sized and brown traditional two floor detached house in Grand Rapids with wood cladding, a hip roof, a shingle roof, a brown roof and shingles.
Photo of a medium sized and brown traditional two floor detached house in Grand Rapids with wood cladding, a hip roof, a shingle roof, a brown roof and shingles.
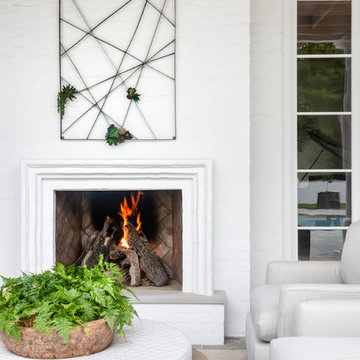
The outdoor fireplace warms the terrace at this Memphis home. The artwork of Gold Leaf Design holds artificial succulents for a naturalized feel. Custom-designed doors open onto the gracious space to bring the outdoors inside.
Artwork: Gold Leaf Design
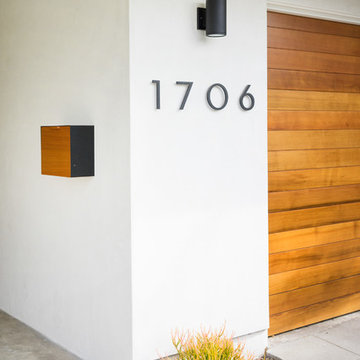
Lane Dittoe Photographs
[FIXE] design house interors
Medium sized and white retro bungalow render detached house in Orange County with a hip roof and a shingle roof.
Medium sized and white retro bungalow render detached house in Orange County with a hip roof and a shingle roof.
White House Exterior with a Hip Roof Ideas and Designs
8