White House Exterior with a Hip Roof Ideas and Designs
Refine by:
Budget
Sort by:Popular Today
21 - 40 of 1,138 photos
Item 1 of 3

Design ideas for an expansive and multi-coloured modern brick detached house in Indianapolis with three floors, a hip roof and a shingle roof.

CJ South
This is an example of a brown classic bungalow house exterior in DC Metro with mixed cladding and a hip roof.
This is an example of a brown classic bungalow house exterior in DC Metro with mixed cladding and a hip roof.
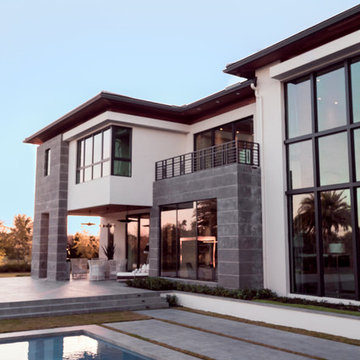
Cantilever bedroom detail
Arthur Lucena Photography
Inspiration for an expansive and white traditional two floor render detached house in Miami with a hip roof and a tiled roof.
Inspiration for an expansive and white traditional two floor render detached house in Miami with a hip roof and a tiled roof.
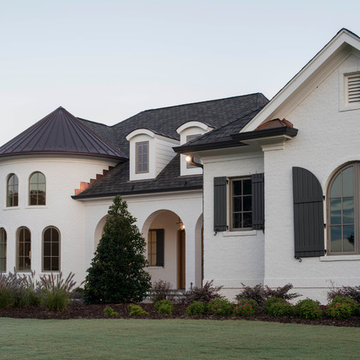
Inspiration for a large and white eclectic two floor brick detached house in Raleigh with a hip roof and a mixed material roof.
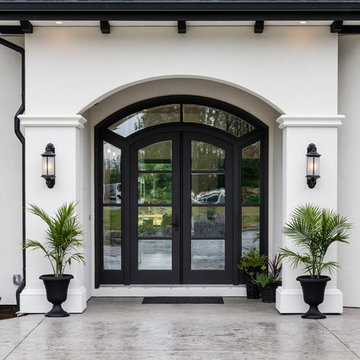
This "Palatial Villa" is an architectural statement, amidst a sprawling country setting. An elegant, modern revival of the Spanish Tudor style, the high-contrast white stucco and black details pop against the natural backdrop.
Round and segmental arches lend an air of European antiquity, and fenestrations are placed providently, to capture picturesque views for the occupants. Massive glass sliding doors and modern high-performance, low-e windows, bathe the interior with natural light and at the same time increase efficiency, with the highest-rated air-leakage and water-penetration resistance.
Inside, the lofty ceilings, rustic beam detailing, and wide-open floor-plan inspire a vast feel. Patterned repetition of dark wood and iron elements unify the interior design, creating a dynamic contrast with the white, plaster faux-finish walls.
A high-efficiency furnace, heat pump, heated floors, and Control 4 automated environmental controls ensure occupant comfort and safety. The kitchen, wine cellar, and adjoining great room flow naturally into an outdoor entertainment area. A private gym and his-and-hers offices round out a long list of luxury amenities.
With thoughtful design and the highest quality craftsmanship in every detail, Palatial Villa stands out as a gleaming jewel, set amongst charming countryside environs.

Photo of a medium sized and brown farmhouse two floor detached house in Other with wood cladding, a hip roof and a metal roof.
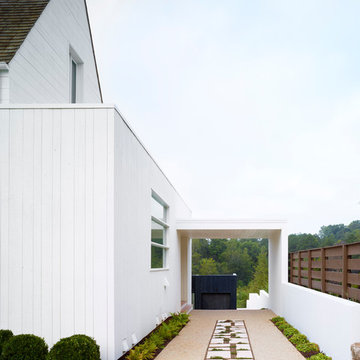
Photo of a medium sized and white rural bungalow brick house exterior in Atlanta with a hip roof.
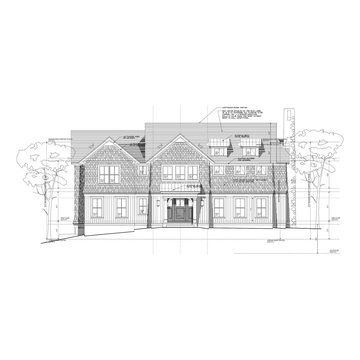
32 Mayflower Pkwy | Westport, CT 06880
Inspiration for a large and gey beach style house exterior in New York with three floors, mixed cladding and a hip roof.
Inspiration for a large and gey beach style house exterior in New York with three floors, mixed cladding and a hip roof.
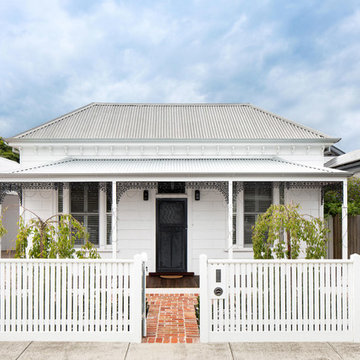
Front Victorian Heritage house in Melbourne inner city location
Medium sized and white traditional bungalow detached house in Melbourne with wood cladding, a hip roof and a metal roof.
Medium sized and white traditional bungalow detached house in Melbourne with wood cladding, a hip roof and a metal roof.
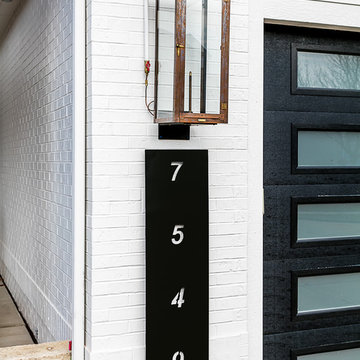
Medium sized and white modern bungalow detached house in Other with stone cladding, a hip roof and a shingle roof.
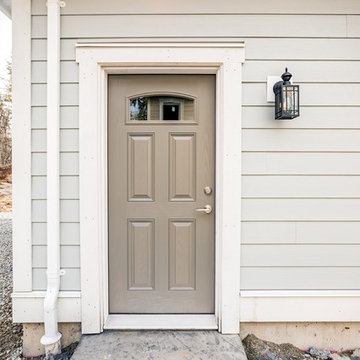
Fresh, traditional exterior with cool toned siding, trim, rock, and composite decking finished with concrete flatwork and exterior recessed lighting.
Photos by Brice Ferre
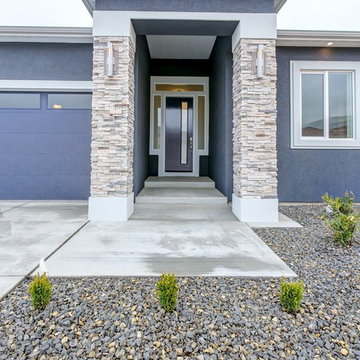
Inspiration for a medium sized and blue contemporary bungalow render detached house in Seattle with a hip roof and a shingle roof.
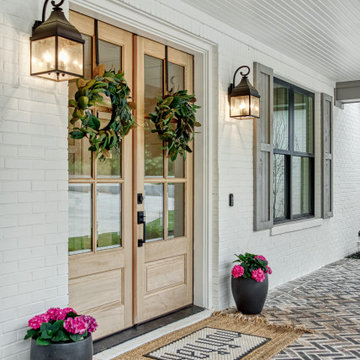
Design ideas for a medium sized and white scandinavian bungalow brick detached house in Dallas with a hip roof, a shingle roof and a grey roof.
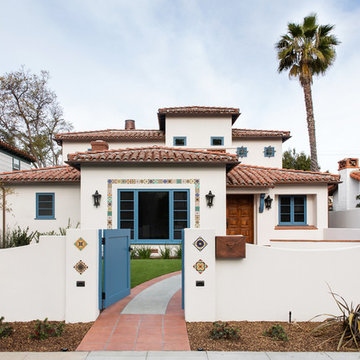
Beige mediterranean split-level render detached house in San Diego with a hip roof and a tiled roof.
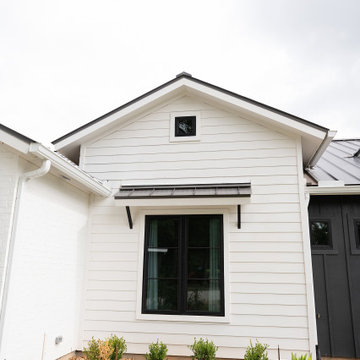
Large farmhouse bungalow detached house in Houston with mixed cladding, a hip roof, a metal roof, a black roof and board and batten cladding.
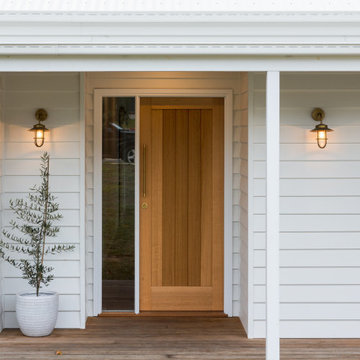
Medium sized and white bungalow detached house in Other with wood cladding, a hip roof, a metal roof and a white roof.
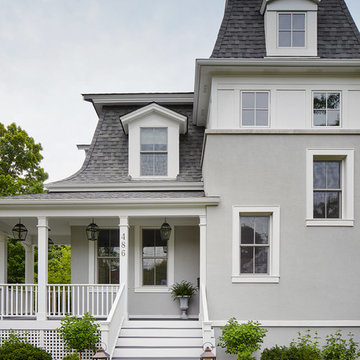
Complete gut rehabilitation and addition of this Second Empire Victorian home. White trim, new stucco, new asphalt shingle roofing with white gutters and downspouts. Awarded the Highland Park, Illinois 2017 Historic Preservation Award in Excellence in Rehabilitation. Custom white kitchen inset cabinets with panelized refrigerator and freezer. Wolf and sub zero appliances. Completely remodeled floor plans. Garage addition with screen porch above. Walk out basement and mudroom.
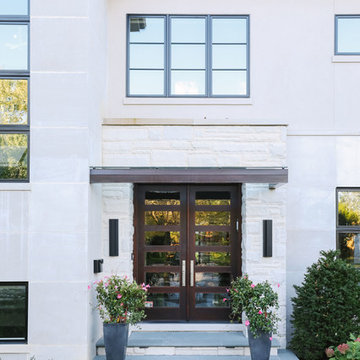
Photo Credit:
Aimée Mazzenga
Large and multi-coloured contemporary two floor detached house in Chicago with mixed cladding, a hip roof and a shingle roof.
Large and multi-coloured contemporary two floor detached house in Chicago with mixed cladding, a hip roof and a shingle roof.
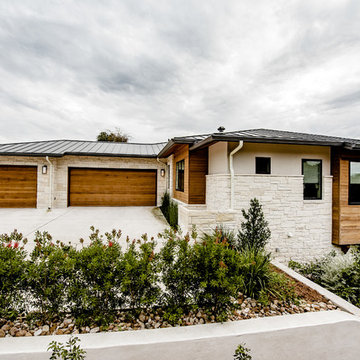
Inspiration for a white contemporary two floor detached house in Austin with a hip roof, a metal roof and mixed cladding.
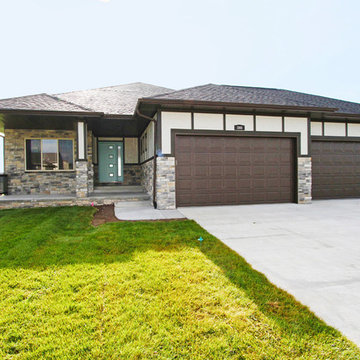
Photo of a medium sized and beige contemporary bungalow detached house in Other with stone cladding, a hip roof and a shingle roof.
White House Exterior with a Hip Roof Ideas and Designs
2