White House Exterior with a Shingle Roof Ideas and Designs
Refine by:
Budget
Sort by:Popular Today
141 - 160 of 2,309 photos
Item 1 of 3
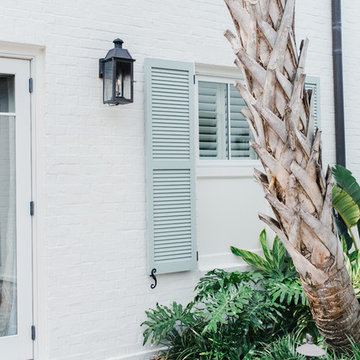
Inspiration for a large and white contemporary two floor brick detached house in Jacksonville with a pitched roof and a shingle roof.
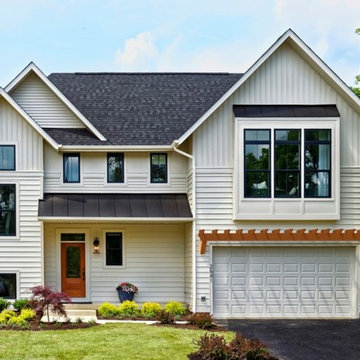
This is an example of a white traditional two floor detached house in DC Metro with mixed cladding, a pitched roof and a shingle roof.
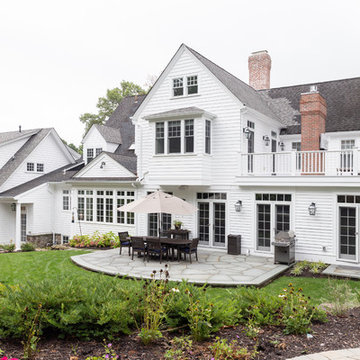
Raquel Langworthy
Inspiration for a medium sized and white coastal detached house in New York with three floors, mixed cladding, a hip roof and a shingle roof.
Inspiration for a medium sized and white coastal detached house in New York with three floors, mixed cladding, a hip roof and a shingle roof.
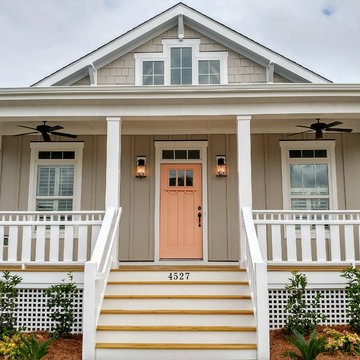
Mark Ballard
Inspiration for a small and gey classic bungalow detached house in Wilmington with concrete fibreboard cladding, a pitched roof and a shingle roof.
Inspiration for a small and gey classic bungalow detached house in Wilmington with concrete fibreboard cladding, a pitched roof and a shingle roof.
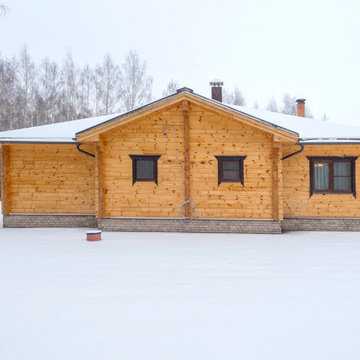
This is an example of a large and yellow traditional bungalow detached house in Moscow with wood cladding, a hip roof and a shingle roof.
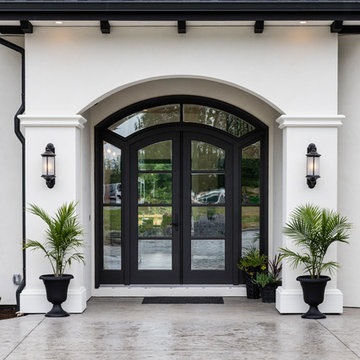
The exterior of this villa style family house pops against its sprawling natural backdrop. The home’s elegant simplicity shown outwards is pleasing to the eye, as its welcoming entry summons you to the vast space inside. Richly textured white walls, offset by custom iron rails, bannisters, and chandelier/sconce ‘candle’ lighting provide a magical feel to the interior. The grand stairway commands attention; with a bridge dividing the upper-level, providing the master suite its own wing of private retreat. Filling this vertical space, a simple fireplace is elevated by floor-to-ceiling white brick and adorned with an enormous mirror that repeats the home’s charming features. The elegant high contrast styling is carried throughout, with bursts of colour brought inside by window placements that capture the property’s natural surroundings to create dynamic seasonal art. Indoor-outdoor flow is emphasized in several points of access to covered patios from the unobstructed greatroom, making this home ideal for entertaining and family enjoyment.
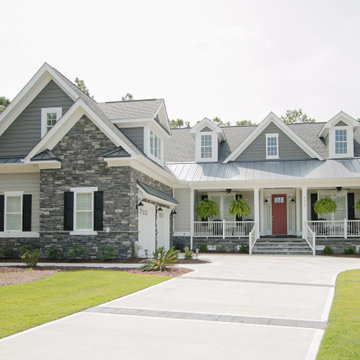
Inspiration for a medium sized and gey nautical two floor detached house in Other with mixed cladding, a pitched roof, a shingle roof, a grey roof and shiplap cladding.
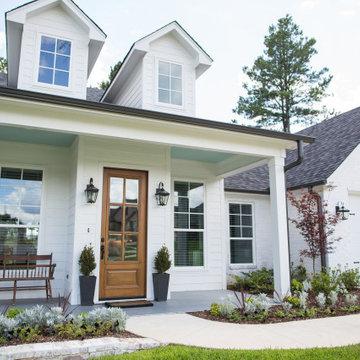
Photo of a medium sized and white traditional bungalow brick detached house in Dallas with a pitched roof and a shingle roof.
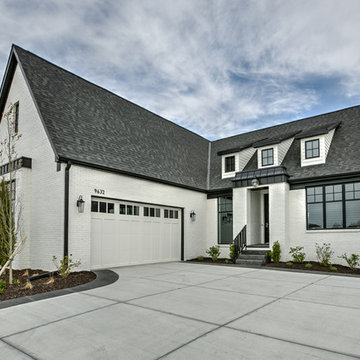
Design ideas for a white country bungalow brick detached house in Other with a pitched roof and a shingle roof.
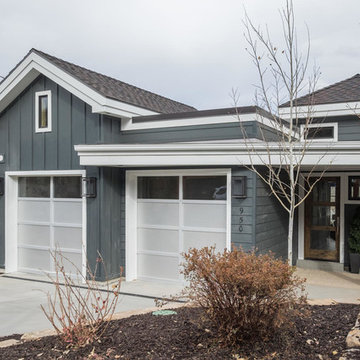
Photo of a medium sized and gey classic two floor detached house in Salt Lake City with wood cladding, a pitched roof and a shingle roof.
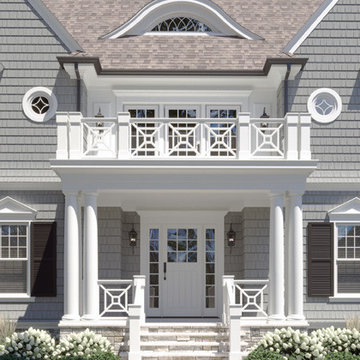
The Black Knight Group team has already finished architectural plans for this elegant home. The home will sit on a 100’ x 275’ yard that backs to the La Grange Country Club golf course. This high-end house was designed with meticulous symmetry to evoke a feeling of elegance. The home will have 10’ first floor ceilings and 9’ ceilings on the 2nd floor. This very functional family home boasts a three-car garage, four bedrooms with a chef’s kitchen large enough to possess two islands. As a bonus, there is a huge walk-in pantry and private officette off of the kitchen. The open concept plan at the back of the house affords a view of the expansive back yard from the family room, dinette and kitchen.The Black Knight Group team has already finished architectural plans for this eloquent home. The home has a three car garage and will sit on a 100’ x 275’ yard that backs to the La Grange Country Club golf course. The high-end house was designed with meticulous symmetry and contains 10’ first floor ceilings. The open kitchen, dining, and bathroom looks over the large, private back yard.
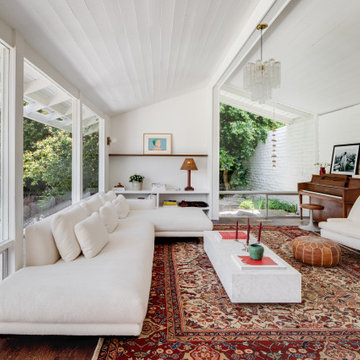
This whole house remodel was perfectly designed and curated by the ever so talented Shannon Mclaren owner of PRAIRIE Interiors. Photo Credit: Chad Mellon of Mellon.Studio
Newport Beach Home Tour 2022

This mid-century modern makeover features a streamlined front door overhang and period sconces. The river pebble and concrete stepping stones complete the mid-century aesthetic. Nu Interiors, Ale Wood & Design construction and In House Photography.
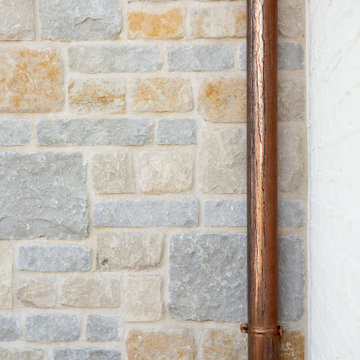
Studio McGee's New McGee Home featuring Tumbled Natural Stones, Painted brick, and Lap Siding.
Photo of a large and multi-coloured classic two floor detached house in Salt Lake City with mixed cladding, a pitched roof, a shingle roof, a brown roof and board and batten cladding.
Photo of a large and multi-coloured classic two floor detached house in Salt Lake City with mixed cladding, a pitched roof, a shingle roof, a brown roof and board and batten cladding.
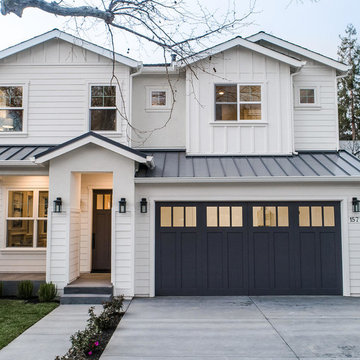
Inspiration for a large and white rural two floor detached house in San Francisco with mixed cladding, a hip roof and a shingle roof.
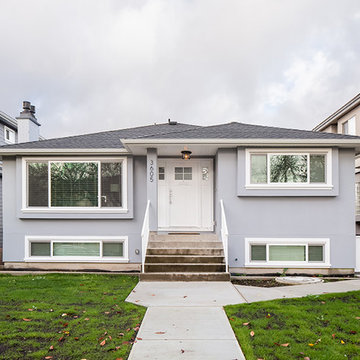
This mid-century modern home has been completely updated with a custom kitchen and high end finishes throughout. The overall modern design gives the space a fresh new look with an open concept layout.
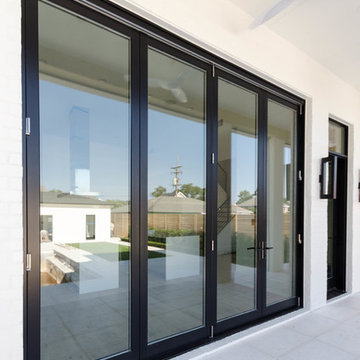
Photo of a medium sized and white classic brick detached house in New Orleans with three floors, a shingle roof and a black roof.
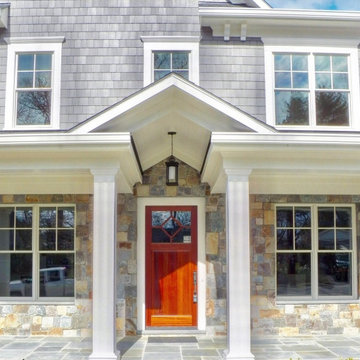
This beautiful colonial-style home showcases a front porch accent wall with Bayside square-rec natural bedface thin stone veneer. Bayside is a natural castle rock or square-rec style real stone veneer. The thin veneer exclusively shows the bedfaces which are the tops and bottoms of the natural stone slabs. Image walking across the horizontal surface of a quarry, the surface you are walking on is the bedface that will become the natural stone veneer for your project. The layers of the quarry allow water and minerals to settle on them over time causing the natural grey stone to have shades of tan and occasionally brown. The Bayside quarry is naturally layered in approximately 1” heights allowing this stone to have a split back as opposed to a back sawn with a diamond blade. We pass the production cost savings on to our customers making Bayside one of our more cost-effective premium stone options.
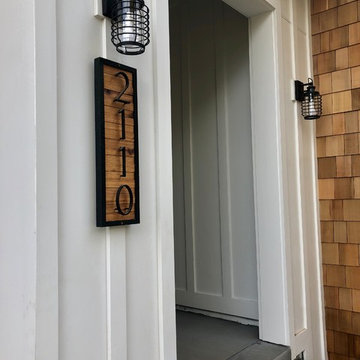
Large and white country two floor detached house in San Francisco with concrete fibreboard cladding and a shingle roof.
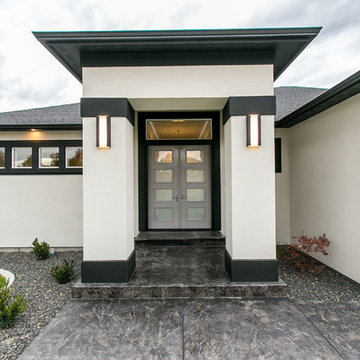
Inspiration for a large and white traditional two floor render detached house in Seattle with a hip roof and a shingle roof.
White House Exterior with a Shingle Roof Ideas and Designs
8