White House Exterior with a Shingle Roof Ideas and Designs
Refine by:
Budget
Sort by:Popular Today
121 - 140 of 2,303 photos
Item 1 of 3
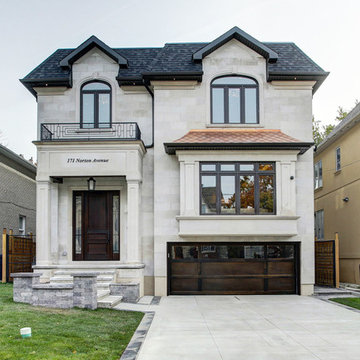
Design ideas for a medium sized and white traditional two floor detached house in Toronto with stone cladding, a flat roof and a shingle roof.
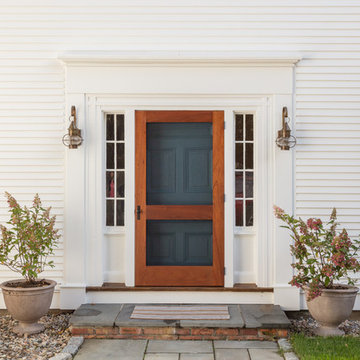
Inspiration for a large and white country two floor detached house in Boston with wood cladding, a pitched roof and a shingle roof.
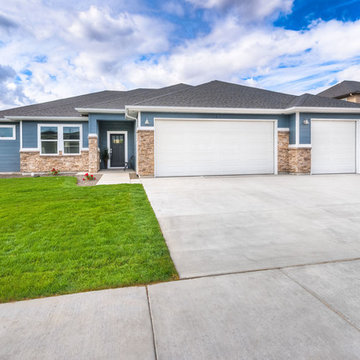
Photo of a medium sized and blue classic bungalow detached house in Boise with wood cladding, a hip roof and a shingle roof.
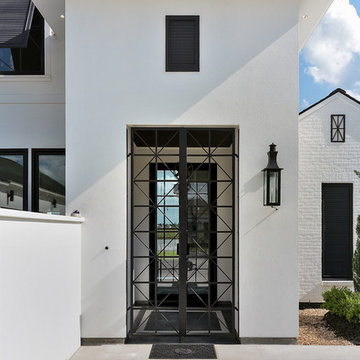
Large and white modern two floor brick detached house in New Orleans with a pitched roof and a shingle roof.
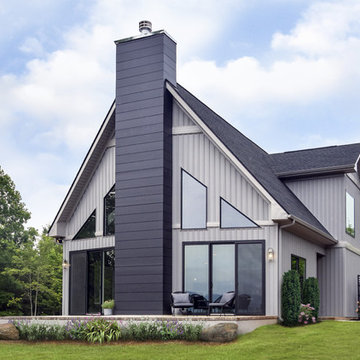
This updated modern small house plan ushers in the outdoors with its wall of windows off the great room. The open concept floor plan allows for conversation with your guests whether you are in the kitchen, dining or great room areas. The two-story great room of this house design ensures the home lives much larger than its 2115 sf of living space. The second-floor master suite with luxury bath makes this home feel like your personal retreat and the loft just off the master is open to the great room below.

A welcoming covered walkway leads guests to the front entry, which has been updated with a pivoting alder door to reflect the homeowners’ modern sensibilities.
Carter Tippins Photography
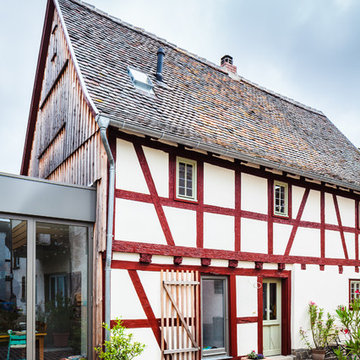
copyright: Stefan Marquard www.architekturbild.de
Medium sized and white rural detached house in Frankfurt with three floors, mixed cladding, a pitched roof and a shingle roof.
Medium sized and white rural detached house in Frankfurt with three floors, mixed cladding, a pitched roof and a shingle roof.
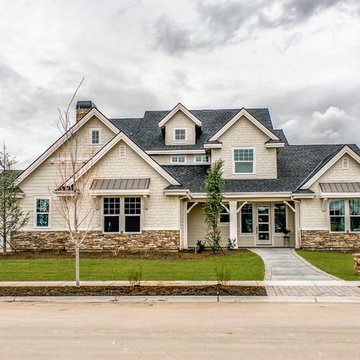
Dawn Burkhart
Beige country bungalow detached house in Boise with mixed cladding and a shingle roof.
Beige country bungalow detached house in Boise with mixed cladding and a shingle roof.
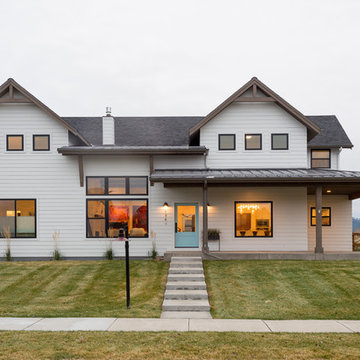
Photo of a white farmhouse two floor detached house in Other with a pitched roof and a shingle roof.
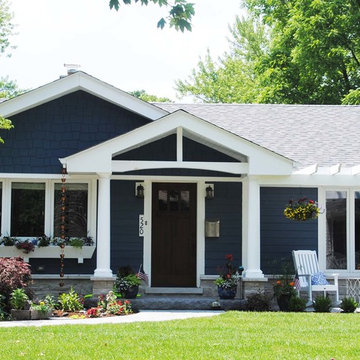
Thomas R. Knapp, Architect
Photo of a medium sized and blue traditional bungalow detached house in Chicago with wood cladding, a pitched roof and a shingle roof.
Photo of a medium sized and blue traditional bungalow detached house in Chicago with wood cladding, a pitched roof and a shingle roof.
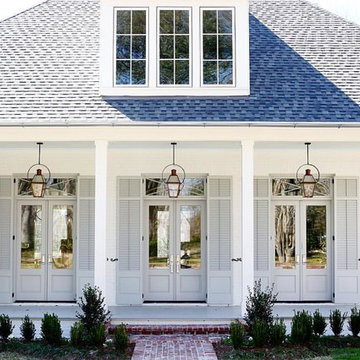
Medium sized and white classic two floor detached house in New Orleans with a hip roof and a shingle roof.
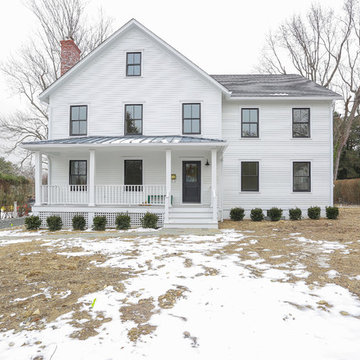
From a Cape to a Modern Farmhouse. A really fun project.
Large and white country two floor detached house in New York with wood cladding, a hip roof and a shingle roof.
Large and white country two floor detached house in New York with wood cladding, a hip roof and a shingle roof.
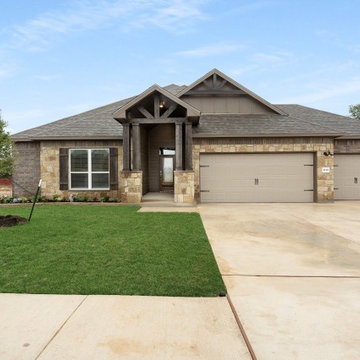
Large and brown classic bungalow detached house in Austin with mixed cladding, a hip roof, a shingle roof and a brown roof.

Exterior front - garage side
Design ideas for an expansive and black contemporary two floor detached house in Other with concrete fibreboard cladding, a pitched roof, a shingle roof, a black roof and shiplap cladding.
Design ideas for an expansive and black contemporary two floor detached house in Other with concrete fibreboard cladding, a pitched roof, a shingle roof, a black roof and shiplap cladding.

Photo of a large and white rural brick detached house in Atlanta with three floors, a mansard roof, a shingle roof, a grey roof and shiplap cladding.
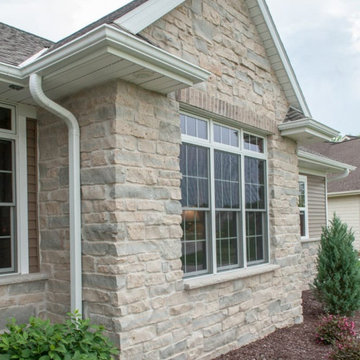
Harbor Springs natural thin stone veneer adds a classic elegant look to the exterior of this beautiful ranch style home. Harbor Springs stones contain bands of blue and light tan in light colors stones along with solid tan stones. The stones are rectangular with squared edges and are great for use in large projects like exterior siding, stairways, or landscaping walls. Harbor Springs will also work well in smaller projects like an accent wall or fireplace. The blue tones in this natural stone veneer will add a calming element to your home or business, blending well with any décor.
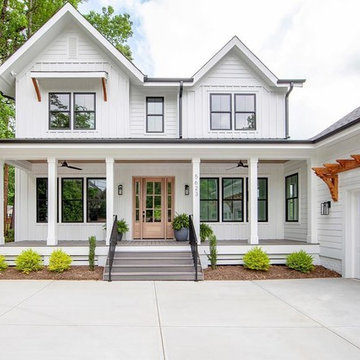
Chelsea Building Group
Large and white farmhouse detached house in Charlotte with three floors, wood cladding, a pitched roof and a shingle roof.
Large and white farmhouse detached house in Charlotte with three floors, wood cladding, a pitched roof and a shingle roof.
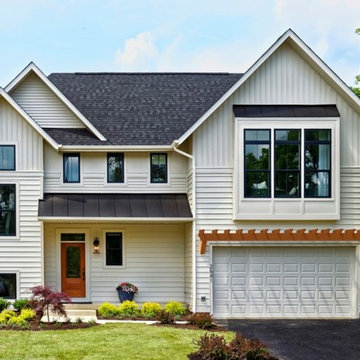
This is an example of a white traditional two floor detached house in DC Metro with mixed cladding, a pitched roof and a shingle roof.
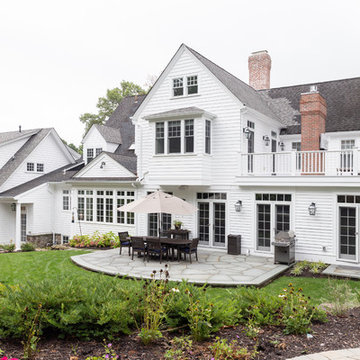
Raquel Langworthy
Inspiration for a medium sized and white coastal detached house in New York with three floors, mixed cladding, a hip roof and a shingle roof.
Inspiration for a medium sized and white coastal detached house in New York with three floors, mixed cladding, a hip roof and a shingle roof.
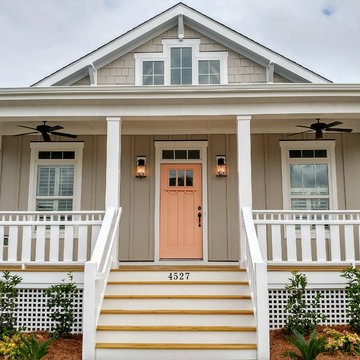
Mark Ballard
Inspiration for a small and gey classic bungalow detached house in Wilmington with concrete fibreboard cladding, a pitched roof and a shingle roof.
Inspiration for a small and gey classic bungalow detached house in Wilmington with concrete fibreboard cladding, a pitched roof and a shingle roof.
White House Exterior with a Shingle Roof Ideas and Designs
7