White House Exterior with a Shingle Roof Ideas and Designs
Refine by:
Budget
Sort by:Popular Today
161 - 180 of 2,309 photos
Item 1 of 3
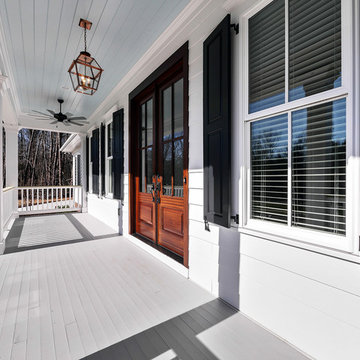
Jim Schmid
This is an example of a large and white farmhouse two floor detached house in Charlotte with concrete fibreboard cladding, a pitched roof and a shingle roof.
This is an example of a large and white farmhouse two floor detached house in Charlotte with concrete fibreboard cladding, a pitched roof and a shingle roof.
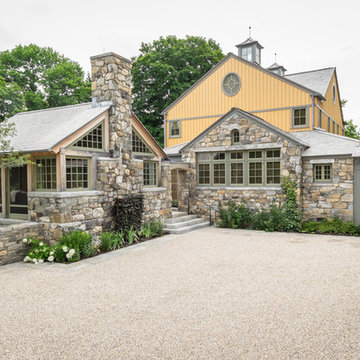
Yellow rural detached house in New York with mixed cladding, a pitched roof and a shingle roof.
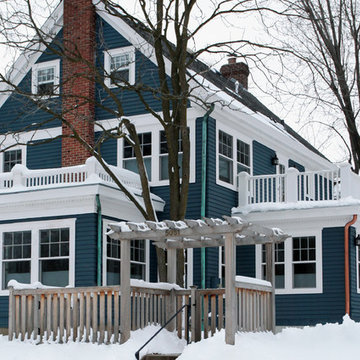
Photo of a large and blue classic two floor detached house in Minneapolis with wood cladding, a pitched roof and a shingle roof.
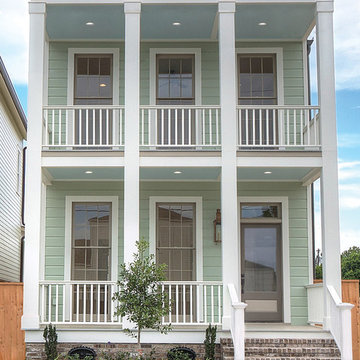
Photographer: Davis Joseph, EquityHD
This is an example of a green traditional two floor detached house in New Orleans with concrete fibreboard cladding and a shingle roof.
This is an example of a green traditional two floor detached house in New Orleans with concrete fibreboard cladding and a shingle roof.
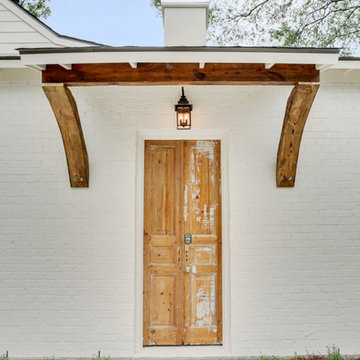
Large and white traditional two floor brick detached house in New Orleans with a hip roof and a shingle roof.
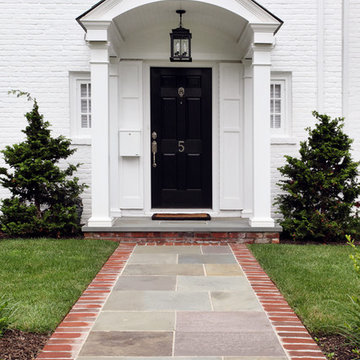
White traditional brick Colonial home with black shutters. Original old red brick was painted white. Seamless addition was constructed to the back of the home and all new landscaping was added. Stone slab walkway with red brick border.
Architect: T.J. Costello
Photographer: Brian Jordan
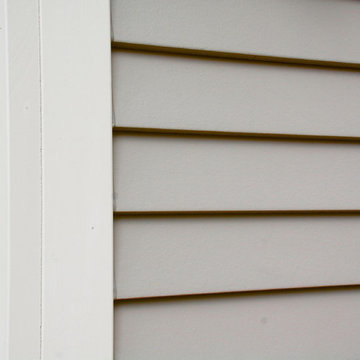
Siding & Windows Group remodeled this Evanston, IL Home Addition with Premium Artisan James HardiePlank Select Cedarmill Lap Siding in ColorPlus Technology Color Cobble Stone and HardieTrim Artisan Accent Smooth Boards in ColorPlus Technology Color Navajo Beige and Hardie Soffit & Fascia in Navajo Beige. Also installed Fypon Shutters in Custom Color by Sherwin Williams and Alside Gutters & Downspouts in Color Match Navajo Beige.
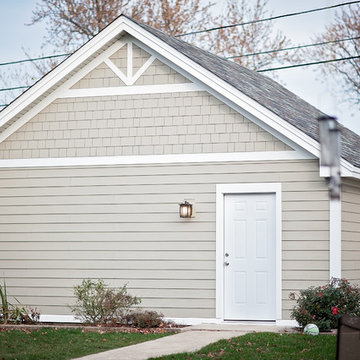
A taupe-based color with darker undertones, Monterey Taupe offers a sophisticated and striking neutral. This color works well paired with its softer cousin, Cobble Stone. On this project Smardbuild install 6'' exp. cedarmill lap siding with Hardie trim - smooth finish with Arctic White color. Garage gable finished with Hardie Straight Edge Shingle siding. Windows headers finished with Hardie 5.5'' Hardie Crown Moulding. House have existing soffit, fascia, gutters and gables vents.
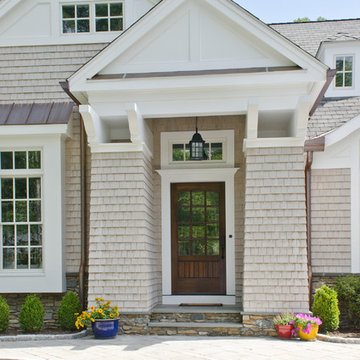
Inspiration for a large and beige country two floor detached house in New York with mixed cladding, a pitched roof and a shingle roof.

This bungalow was sitting on the market, vacant. The owners had it virtually staged but never realized the furniture in the staged photos was too big for the space. Many potential buyers had trouble visualizing their furniture in this small home.
We came in and brought all the furniture and accessories and it sold immediately. Sometimes when you see a property for sale online and it is virtually staged, the client might not realize it and expects to see the furniture in the home when they visit. When they don't, they start to question the actual size of the property.
We want to create a vibe when you walk in the door. It has to start from the moment you walk in and continue throughout at least the first floor.
If you are thinking about listing your home, give us a call. We own all the furniture you see and have our own movers.
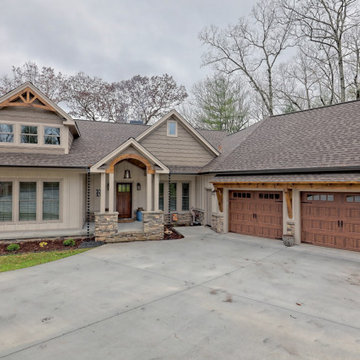
This welcoming Craftsman style home features an angled garage, statement fireplace, open floor plan, and a partly finished basement.
Inspiration for a large and beige classic two floor detached house in Atlanta with concrete fibreboard cladding, a pitched roof, a shingle roof, a brown roof and board and batten cladding.
Inspiration for a large and beige classic two floor detached house in Atlanta with concrete fibreboard cladding, a pitched roof, a shingle roof, a brown roof and board and batten cladding.
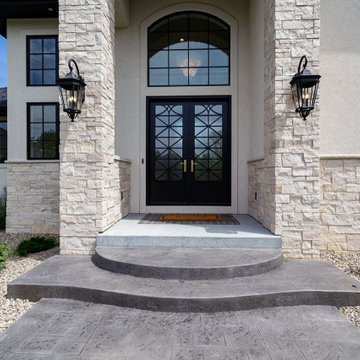
Inspiration for a beige two floor detached house in Other with stone cladding, a pitched roof and a shingle roof.
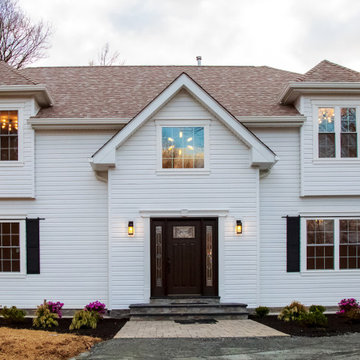
Large and white traditional two floor detached house in Philadelphia with vinyl cladding, a pitched roof and a shingle roof.
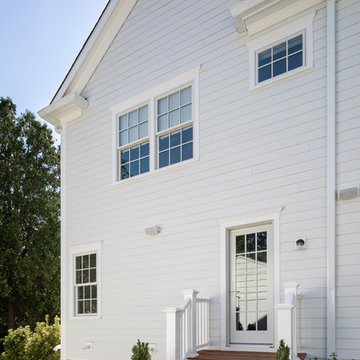
Medium sized and white classic two floor detached house in New York with wood cladding, a pitched roof and a shingle roof.
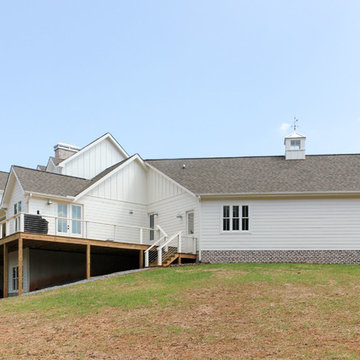
Our client built an expanded version of Architectural Designs Modern Farmhouse Plan 62544DJ in North Carolina with the garage door arrangement "flipped" with the 2-car portion appearing to the left of the 1-car portion.
Ready when you are! Where do YOU want to build?
Specs-at-a-glance
4 beds
3.5 baths
2,700+ sq. ft.
Plans: https://www.architecturaldesigns.com/62544dj
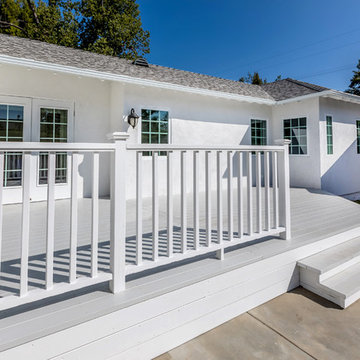
Design ideas for a medium sized and white rural bungalow render detached house in Los Angeles with a hip roof and a shingle roof.
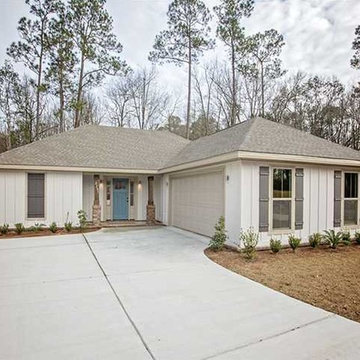
Small and white classic bungalow detached house in Miami with wood cladding, a pitched roof and a shingle roof.
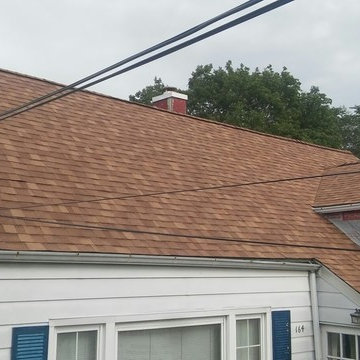
This is an example of a medium sized and white classic two floor detached house in New York with vinyl cladding, a pitched roof and a shingle roof.
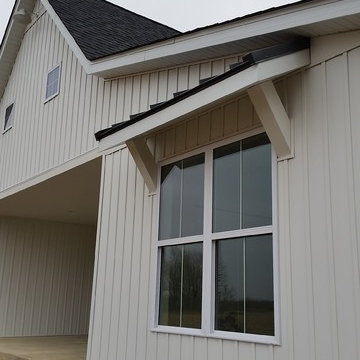
This is an example of a medium sized and white farmhouse bungalow detached house in St Louis with a pitched roof and a shingle roof.
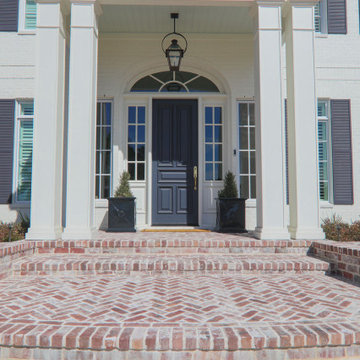
Inspiration for a large and white traditional two floor brick detached house in Houston with a hip roof, a shingle roof and a black roof.
White House Exterior with a Shingle Roof Ideas and Designs
9