White House Exterior with a Shingle Roof Ideas and Designs
Refine by:
Budget
Sort by:Popular Today
81 - 100 of 2,309 photos
Item 1 of 3
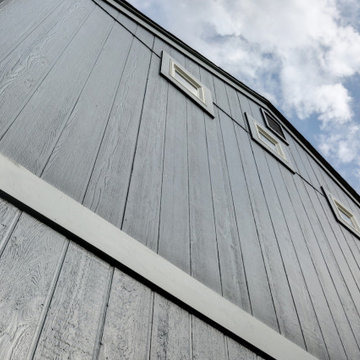
This split level property in Centennial, Colorado had T1-11 siding. The paint was peeling and the composite wood was swelling and flaking off in areas. This home needed some TLC.
Colorado Siding Repair installed James Hardie’s primed Sierra 8 Panel Siding to match the current look. Once the new siding was in place, we painted the whole house with Sherwin-William’s Duration. The homeowner chose Web Gray, trim in Early Gray, and the front door in Expressive Plum. This straight-forward, cost-effective home exterior renovation drastically improved the curb appeal of this home. What do you think?
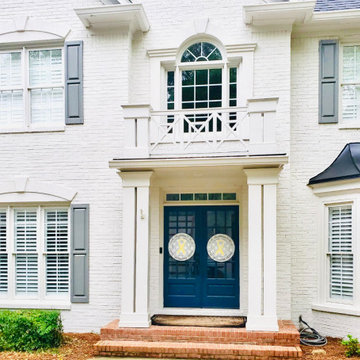
#masonrypaint #whitepaintedbrick
Large and white classic brick detached house in Atlanta with three floors, a pitched roof and a shingle roof.
Large and white classic brick detached house in Atlanta with three floors, a pitched roof and a shingle roof.
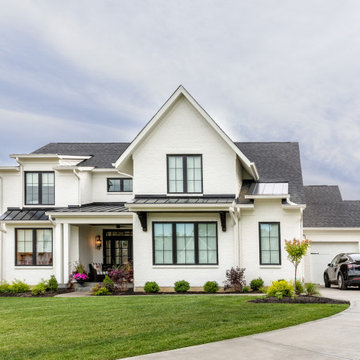
Photo of a white rural two floor brick detached house in Cincinnati with a pitched roof and a shingle roof.
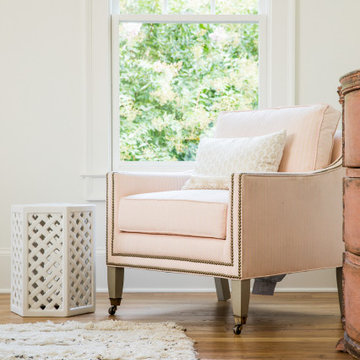
Medium sized and white classic detached house in Atlanta with three floors, wood cladding, a pitched roof and a shingle roof.
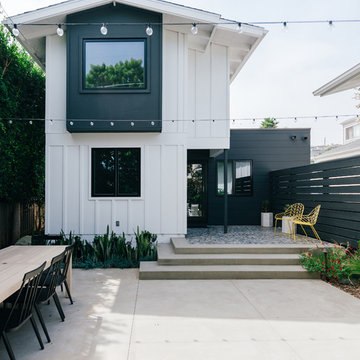
the new addition brings a black and white modernist aesthetic to the rear yard, with cascading steps leading to outdoor dining and gathering spaces
Design ideas for a small and white beach style two floor detached house in Orange County with mixed cladding, a pitched roof and a shingle roof.
Design ideas for a small and white beach style two floor detached house in Orange County with mixed cladding, a pitched roof and a shingle roof.
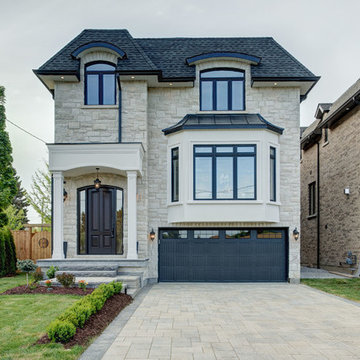
This quality custom home is found in the Willowdale neighbourhood of North York, in the Greater Toronto Area. It was designed and built by Avvio Fine Homes in 2015. Built on a 44' x 130' lot, the 3480 sq ft. home (+ 1082 sq ft. finished lower level) has 4 + 1 bedrooms, 4 + 1 bathrooms and 2-car at-grade garage. Avvio's Vincent Gambino designed the home using Feng Shui principles, creating a smart layout filled with natural light, highlighted by the spa-like master ensuite and large gourmet kitchen and servery.
Photo Credits: 360SkyStudio
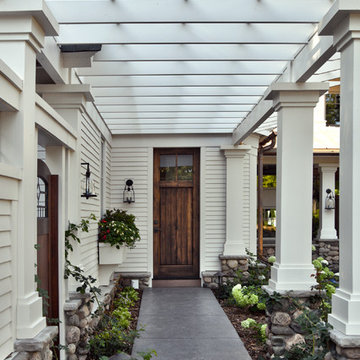
Saari & Forrai Photography
MSI Custom Homes, LLC
Photo of a large and white farmhouse two floor detached house in Minneapolis with a pitched roof and a shingle roof.
Photo of a large and white farmhouse two floor detached house in Minneapolis with a pitched roof and a shingle roof.
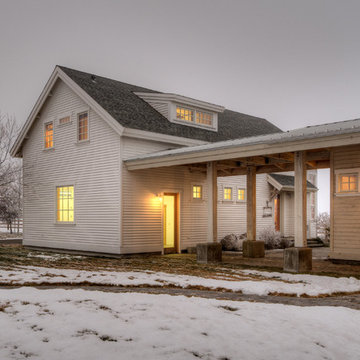
Covered entry to garage and guest house. Photography by Lucas Henning.
This is an example of a small and beige rural two floor detached house in Seattle with wood cladding, a pitched roof and a shingle roof.
This is an example of a small and beige rural two floor detached house in Seattle with wood cladding, a pitched roof and a shingle roof.

Inspiration for a medium sized and brown rustic house exterior in Other with three floors, wood cladding, a mansard roof and a shingle roof.
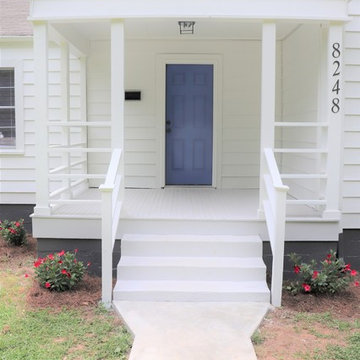
The goal for this budget total home renovation was to keep what works. In the case of this front porch, the existing architecture suited the existing style of the home and was scaled appropriately. Therefore, it wasn't redesigned, just repaired and given a fresh coat of paint (see before pic)
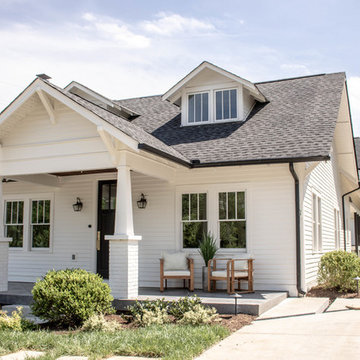
We designed a beautiful addition and detached garage and dwelling unit for this charming home.
Photo: www.carlinicole.com
Photo of a white traditional detached house in Nashville with a pitched roof and a shingle roof.
Photo of a white traditional detached house in Nashville with a pitched roof and a shingle roof.
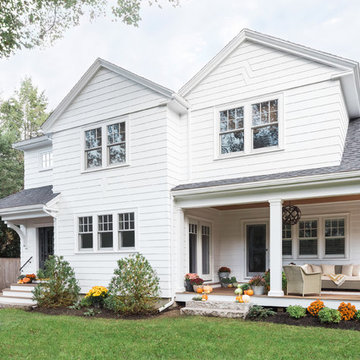
Joyelle West Photography
Medium sized and white traditional two floor detached house in Boston with wood cladding and a shingle roof.
Medium sized and white traditional two floor detached house in Boston with wood cladding and a shingle roof.
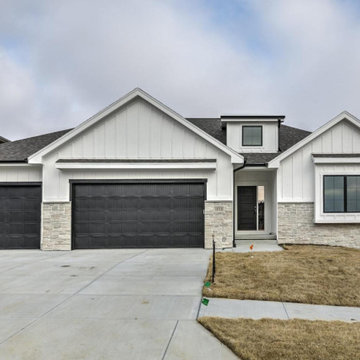
Empire real thin stone veneer from the Quarry Mill pairs beautifully with the white exterior and clean lines of this residential home for a stunning modern take on a traditional design. Empire natural stone veneer consists of mild shades of gray and a consistent sandstone texture. This stone comes in various sizes of mostly rectangular-shaped stones with squared edges. Empire is a great stone to create a brick wall layout but still create a natural look and feel. As a result, it works well for large and small projects like accent walls, exterior siding, and features like mailboxes. The light colors will blend well with any décor and provide a neutral backing to any space.
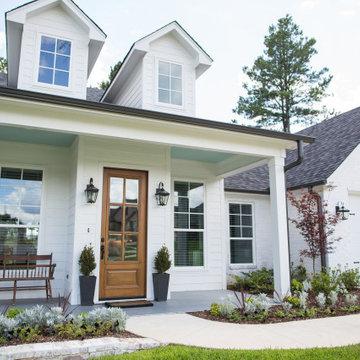
Photo of a medium sized and white traditional bungalow brick detached house in Dallas with a pitched roof and a shingle roof.
This is an example of a gey traditional two floor detached house in Other with mixed cladding, a pitched roof and a shingle roof.
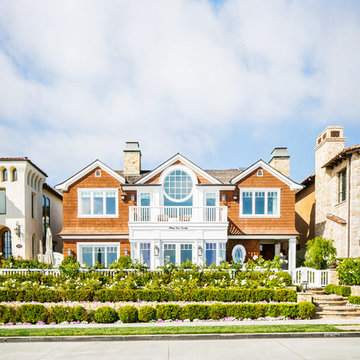
Ryan Garvin
Photo of a brown nautical two floor detached house in Orange County with wood cladding, a pitched roof and a shingle roof.
Photo of a brown nautical two floor detached house in Orange County with wood cladding, a pitched roof and a shingle roof.
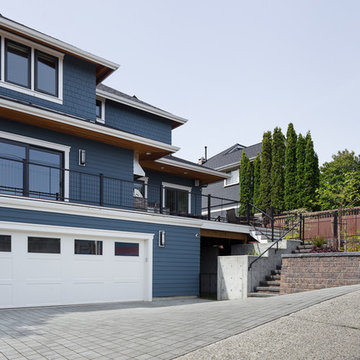
This permable paver driveway was laid beautifully across a complicated slope.
William Wright Photography
Design ideas for a medium sized and blue traditional two floor detached house in Seattle with wood cladding, a pitched roof and a shingle roof.
Design ideas for a medium sized and blue traditional two floor detached house in Seattle with wood cladding, a pitched roof and a shingle roof.
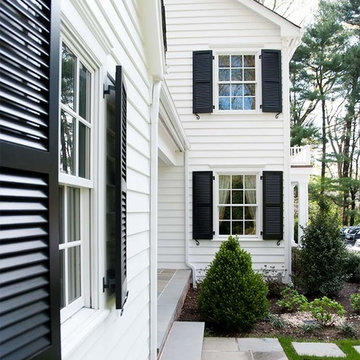
Classic White Clapboard Home on Long Island
Photo of a large and white traditional two floor detached house in New York with wood cladding, a pitched roof and a shingle roof.
Photo of a large and white traditional two floor detached house in New York with wood cladding, a pitched roof and a shingle roof.
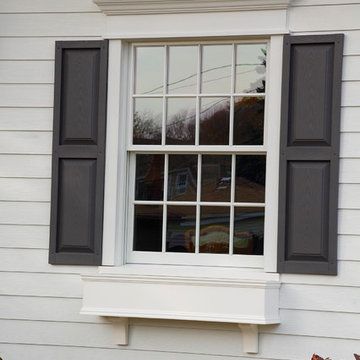
Chicago, IL Exterior Siding Remodel. This Chicago, IL Dutch Colonial Style Home was remodeled by Siding & Windows Group with James HardiePlank Select Cedarmill Lap Siding and HardieTrim Smooth Boards in ColorPlus Technology Color Arctic White plus Hardie Soffit. Also re-did Arched Front Entry, installed Vinyl Fypon Shutters in Black with crossheads, top and bottom frieze boards.
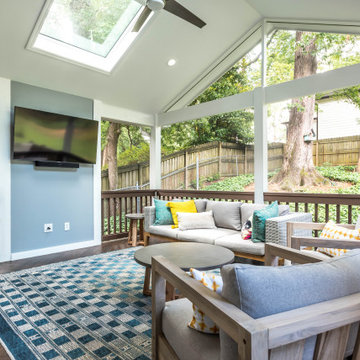
This upgraded indoor-outdoor patio remodel gives this family multiple options for entertaining guests.
Relax indoors next to bright floor-to-ceiling windows and watch TV on the mounted flat screen, or grill outdoors while playing in the yard.
White House Exterior with a Shingle Roof Ideas and Designs
5