White House Exterior with a Shingle Roof Ideas and Designs
Refine by:
Budget
Sort by:Popular Today
41 - 60 of 2,309 photos
Item 1 of 3
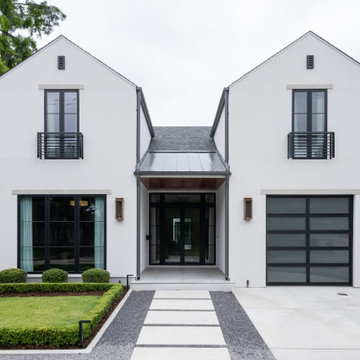
This is an example of a large and white traditional two floor render detached house in New Orleans with a shingle roof and a black roof.

Design ideas for a large and white farmhouse two floor detached house in Other with concrete fibreboard cladding, a pitched roof, a shingle roof, a black roof and board and batten cladding.
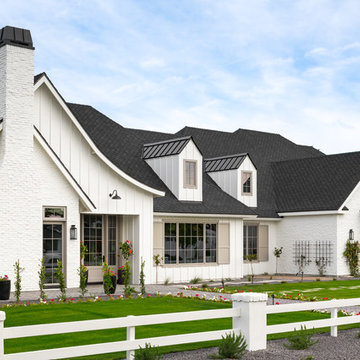
This is an example of a white rural bungalow detached house in Phoenix with mixed cladding, a pitched roof and a shingle roof.
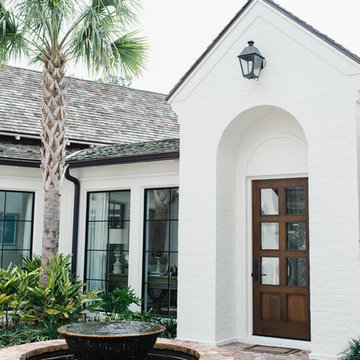
Large and white contemporary two floor brick detached house in Jacksonville with a pitched roof and a shingle roof.
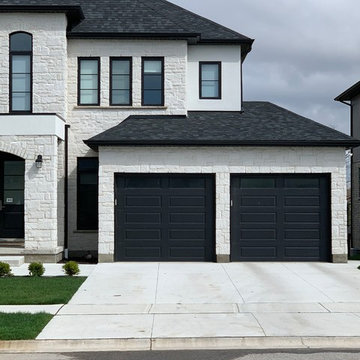
Inspiration for a large and white contemporary two floor detached house in Toronto with stone cladding and a shingle roof.
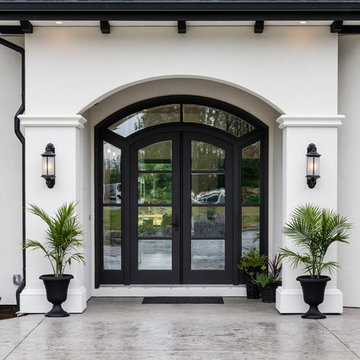
This "Palatial Villa" is an architectural statement, amidst a sprawling country setting. An elegant, modern revival of the Spanish Tudor style, the high-contrast white stucco and black details pop against the natural backdrop.
Round and segmental arches lend an air of European antiquity, and fenestrations are placed providently, to capture picturesque views for the occupants. Massive glass sliding doors and modern high-performance, low-e windows, bathe the interior with natural light and at the same time increase efficiency, with the highest-rated air-leakage and water-penetration resistance.
Inside, the lofty ceilings, rustic beam detailing, and wide-open floor-plan inspire a vast feel. Patterned repetition of dark wood and iron elements unify the interior design, creating a dynamic contrast with the white, plaster faux-finish walls.
A high-efficiency furnace, heat pump, heated floors, and Control 4 automated environmental controls ensure occupant comfort and safety. The kitchen, wine cellar, and adjoining great room flow naturally into an outdoor entertainment area. A private gym and his-and-hers offices round out a long list of luxury amenities.
With thoughtful design and the highest quality craftsmanship in every detail, Palatial Villa stands out as a gleaming jewel, set amongst charming countryside environs.
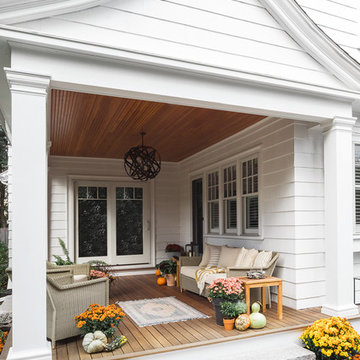
Joyelle West Photography
Inspiration for a medium sized and white classic two floor detached house in Boston with wood cladding and a shingle roof.
Inspiration for a medium sized and white classic two floor detached house in Boston with wood cladding and a shingle roof.
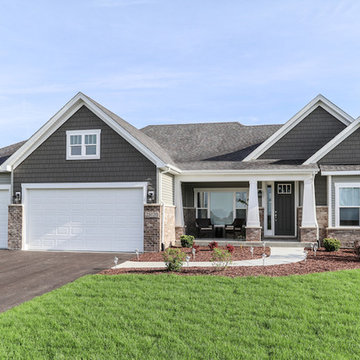
DJK Custom Homes
Design ideas for a medium sized and green traditional bungalow detached house in Chicago with mixed cladding and a shingle roof.
Design ideas for a medium sized and green traditional bungalow detached house in Chicago with mixed cladding and a shingle roof.
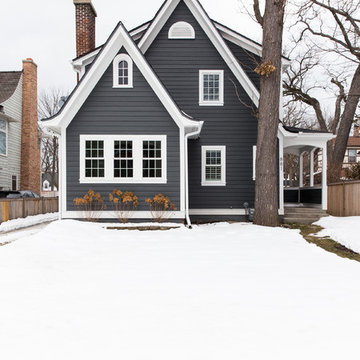
Katie Basil Photography
Inspiration for a blue and large traditional two floor detached house in Chicago with concrete fibreboard cladding, a pitched roof, a shingle roof, a black roof and shiplap cladding.
Inspiration for a blue and large traditional two floor detached house in Chicago with concrete fibreboard cladding, a pitched roof, a shingle roof, a black roof and shiplap cladding.

Design ideas for a small and green rural two floor detached house in Other with wood cladding, a pitched roof and a shingle roof.
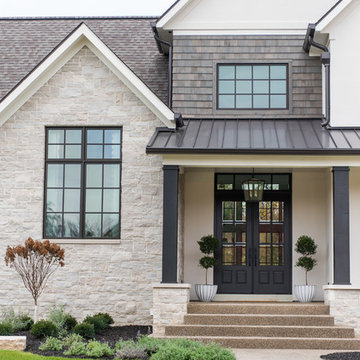
This is an example of a large and white classic two floor detached house in Indianapolis with mixed cladding, a pitched roof and a shingle roof.
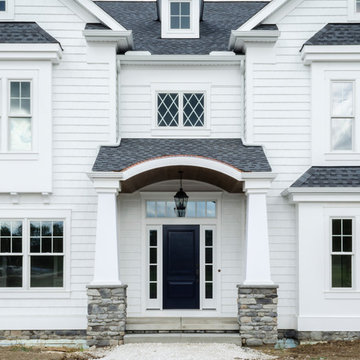
Simple and traditional front entry way with curved front porch roof and diamond grill windows above.
Photo by David Berlekamp.
This is an example of a large and white traditional two floor detached house in Cleveland with a pitched roof and a shingle roof.
This is an example of a large and white traditional two floor detached house in Cleveland with a pitched roof and a shingle roof.
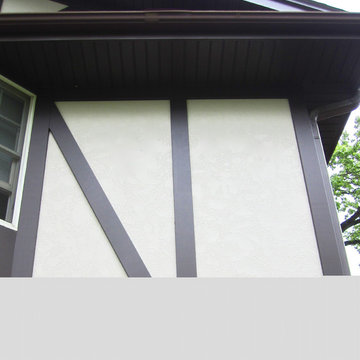
This Wilmette, IL Tudor Style Home was remodeled by Siding & Windows Group with James HardiePanel Stucco Siding in Custom ColorPlus Technology Color and HardieTrim Boards in ColorPlus Technology Color Timber Bark. Also replaced Windows with Marvin Windows.
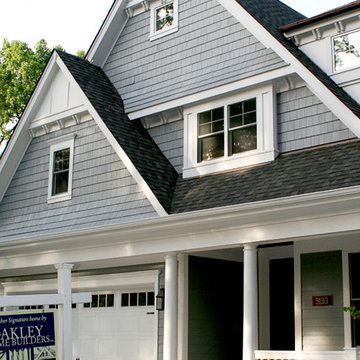
Medium sized and gey classic two floor detached house in Chicago with wood cladding, a pitched roof and a shingle roof.

Clubhouse exterior.
Design ideas for a large and beige classic bungalow detached house in Other with mixed cladding, a pitched roof, a shingle roof, a red roof and shiplap cladding.
Design ideas for a large and beige classic bungalow detached house in Other with mixed cladding, a pitched roof, a shingle roof, a red roof and shiplap cladding.
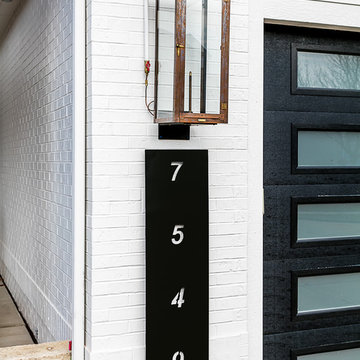
Medium sized and white modern bungalow detached house in Other with stone cladding, a hip roof and a shingle roof.
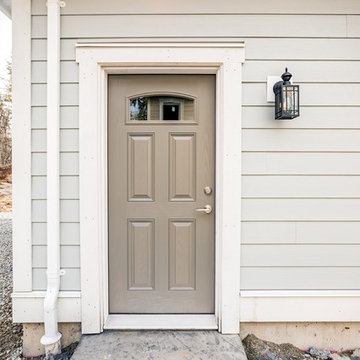
Fresh, traditional exterior with cool toned siding, trim, rock, and composite decking finished with concrete flatwork and exterior recessed lighting.
Photos by Brice Ferre
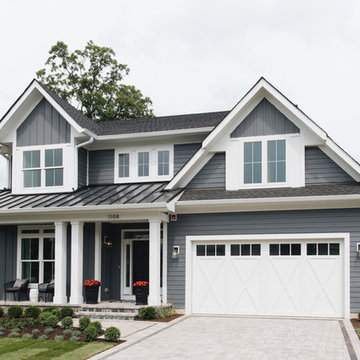
This is an example of a gey farmhouse two floor detached house in Chicago with mixed cladding, a pitched roof and a shingle roof.
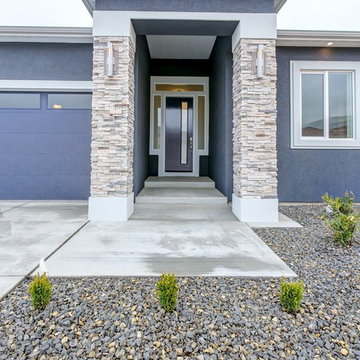
Inspiration for a medium sized and blue contemporary bungalow render detached house in Seattle with a hip roof and a shingle roof.
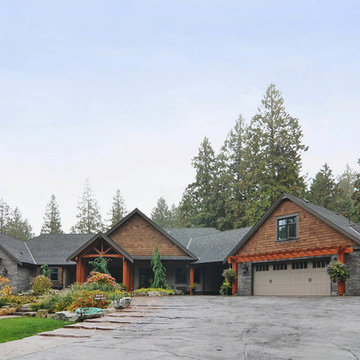
This is an example of a medium sized and gey traditional two floor detached house in Vancouver with mixed cladding, a pitched roof and a shingle roof.
White House Exterior with a Shingle Roof Ideas and Designs
3