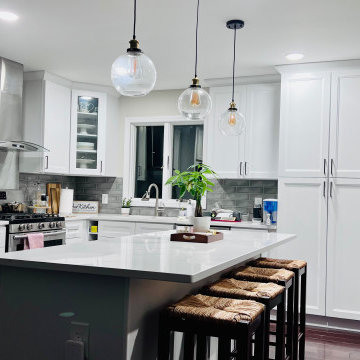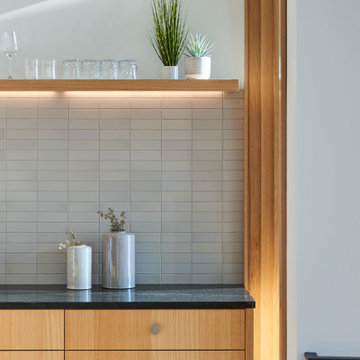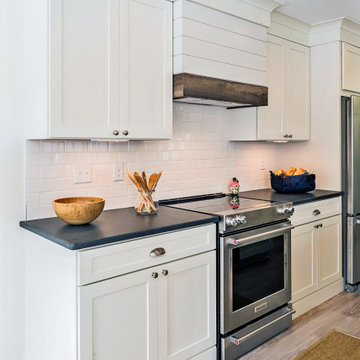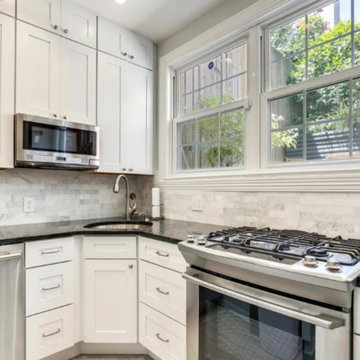White Kitchen with Granite Worktops Ideas and Designs
Refine by:
Budget
Sort by:Popular Today
21 - 40 of 35,425 photos
Item 1 of 3

A design for a busy, active family longing for order and a central place for the family to gather. Optimizing a small space with organization and classic elements has them ready to entertain and welcome family and friends.
Custom designed by Hartley and Hill Design
All materials and furnishings in this space are available through Hartley and Hill Design. www.hartleyandhilldesign.com
888-639-0639
Neil Landino Photography

Custom inset cabinetry: white cabinets with maple stained island; custom wood hood, farm sink, silver travertine floors, recessed panel cabinet doors.
Peter Chollick Photography

Jeff Herr
Photo of a small rustic l-shaped enclosed kitchen in Atlanta with stainless steel appliances, a submerged sink, shaker cabinets, white cabinets, granite worktops, white splashback, metro tiled splashback and light hardwood flooring.
Photo of a small rustic l-shaped enclosed kitchen in Atlanta with stainless steel appliances, a submerged sink, shaker cabinets, white cabinets, granite worktops, white splashback, metro tiled splashback and light hardwood flooring.

The kitchen is so light and refreshing. Designed with natural tones, custom Wood-Mode Cabinets, and a handcrafted range hood.
The calming beiges and cream tones of the backsplash and primary cabinetry pair with the stunning blue/green granite countertop of the entertainment island for bold statement.

Photo of a traditional kitchen/diner in Boston with a belfast sink, white cabinets, granite worktops, grey splashback, stainless steel appliances, dark hardwood flooring, an island, brown floors and exposed beams.

Design ideas for a medium sized modern grey and white l-shaped kitchen/diner in New York with a built-in sink, flat-panel cabinets, white cabinets, granite worktops, grey splashback, ceramic splashback, stainless steel appliances, light hardwood flooring, an island, brown floors and white worktops.

Medium sized modern l-shaped kitchen/diner in Other with a built-in sink, flat-panel cabinets, medium wood cabinets, granite worktops, integrated appliances, medium hardwood flooring, an island and black worktops.

Large contemporary u-shaped open plan kitchen in Nantes with a submerged sink, flat-panel cabinets, white cabinets, granite worktops, integrated appliances, ceramic flooring, a breakfast bar, grey floors, black worktops, black splashback and granite splashback.

White shaker-style heritage kitchen with original hardwood floors, rustic windows, farmhouse sink, and granite countertops.
Small country galley enclosed kitchen in Ottawa with shaker cabinets, white cabinets, granite worktops, an island and grey worktops.
Small country galley enclosed kitchen in Ottawa with shaker cabinets, white cabinets, granite worktops, an island and grey worktops.

Our clients are drawn to the outdoors, so wanted to include wood finishes along with modern white touches like the granite countertops and ceramic backsplash..
This Eden Prairie main level remodel transformed how this family uses their space. By taking down the wall between the kichen and dining room, carving out space for a walk-in pantry, and adding a large island with seating; this new space thrives with today's lifetyle. Custom cabinetry optimizes storage space and elevates the warm aesethics. With additional natural lighting from a new patio door and overhead lighting, it's a cheerful place to do meal prep and entertain. The homeowners wanted the flexibiity to have seating on both sides of the idland on one end, so a pedestal post was added to allow for leg room when extra chairs were added.

This is an example of a medium sized beach style single-wall kitchen pantry in Sydney with a built-in sink, recessed-panel cabinets, white cabinets, granite worktops, white splashback, granite splashback, stainless steel appliances, light hardwood flooring, beige floors and white worktops.

Large contemporary u-shaped kitchen in DC Metro with a single-bowl sink, flat-panel cabinets, medium wood cabinets, granite worktops, white splashback, ceramic splashback, black appliances, porcelain flooring, an island, white floors and black worktops.

Making Dreams come true
Classic kitchen in Louisville with glass-front cabinets, white cabinets, granite worktops, white splashback, stainless steel appliances and white worktops.
Classic kitchen in Louisville with glass-front cabinets, white cabinets, granite worktops, white splashback, stainless steel appliances and white worktops.

To the right of the sink, a luxury Café brand built-in dishwasher with a brushed-stainless handle was installed alongside a stack of deep storage drawers.
Final photos by www.impressia.net
The upper cabinets were extended up all the way to the ceiling to create the illusion of taller ceilings. Our designers wanted to include both open shelving and glass-front cabinets for a truly custom look, complete with LED backlighting for an even more dramatic effect. What a beautiful way to display decor and glassware!

Le duplex du projet Nollet a charmé nos clients car, bien que désuet, il possédait un certain cachet. Ces derniers ont travaillé eux-mêmes sur le design pour révéler le potentiel de ce bien. Nos architectes les ont assistés sur tous les détails techniques de la conception et nos ouvriers ont exécuté les plans.
Malheureusement le projet est arrivé au moment de la crise du Covid-19. Mais grâce au process et à l’expérience de notre agence, nous avons pu animer les discussions via WhatsApp pour finaliser la conception. Puis lors du chantier, nos clients recevaient tous les 2 jours des photos pour suivre son avancée.
Nos experts ont mené à bien plusieurs menuiseries sur-mesure : telle l’imposante bibliothèque dans le salon, les longues étagères qui flottent au-dessus de la cuisine et les différents rangements que l’on trouve dans les niches et alcôves.
Les parquets ont été poncés, les murs repeints à coup de Farrow and Ball sur des tons verts et bleus. Le vert décliné en Ash Grey, qu’on retrouve dans la salle de bain aux allures de vestiaire de gymnase, la chambre parentale ou le Studio Green qui revêt la bibliothèque. Pour le bleu, on citera pour exemple le Black Blue de la cuisine ou encore le bleu de Nimes pour la chambre d’enfant.
Certaines cloisons ont été abattues comme celles qui enfermaient l’escalier. Ainsi cet escalier singulier semble être un élément à part entière de l’appartement, il peut recevoir toute la lumière et l’attention qu’il mérite !

Kitchen in Wellington Parkway, Bethany Beach DE with White Cabinets, Black Granite Countertop and White Tile Backsplash
Design ideas for a large modern l-shaped kitchen/diner in Other with shaker cabinets, white cabinets, granite worktops, white splashback, metro tiled splashback, stainless steel appliances, light hardwood flooring, an island and black worktops.
Design ideas for a large modern l-shaped kitchen/diner in Other with shaker cabinets, white cabinets, granite worktops, white splashback, metro tiled splashback, stainless steel appliances, light hardwood flooring, an island and black worktops.

This is an example of a medium sized traditional l-shaped kitchen/diner in Philadelphia with a belfast sink, recessed-panel cabinets, white cabinets, granite worktops, grey splashback, metro tiled splashback, integrated appliances, dark hardwood flooring, an island, brown floors and grey worktops.

Inspiration for an expansive classic l-shaped open plan kitchen in Miami with a belfast sink, shaker cabinets, white cabinets, granite worktops, grey splashback, matchstick tiled splashback, light hardwood flooring, multiple islands, brown floors and grey worktops.

Photo of a medium sized classic u-shaped enclosed kitchen in DC Metro with a submerged sink, recessed-panel cabinets, white cabinets, granite worktops, white splashback, marble splashback, stainless steel appliances, medium hardwood flooring, a breakfast bar, brown floors and black worktops.

The new custom cabinetry includes many specialty storage options.
This is an example of a medium sized traditional l-shaped open plan kitchen in Other with a submerged sink, shaker cabinets, white cabinets, granite worktops, white splashback, metro tiled splashback, stainless steel appliances, vinyl flooring, an island, brown floors and white worktops.
This is an example of a medium sized traditional l-shaped open plan kitchen in Other with a submerged sink, shaker cabinets, white cabinets, granite worktops, white splashback, metro tiled splashback, stainless steel appliances, vinyl flooring, an island, brown floors and white worktops.
White Kitchen with Granite Worktops Ideas and Designs
2