White Kitchen with Granite Worktops Ideas and Designs
Refine by:
Budget
Sort by:Popular Today
101 - 120 of 35,415 photos
Item 1 of 3
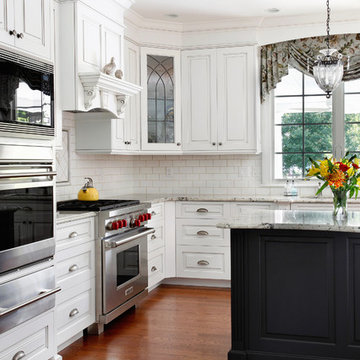
The cabinets add interesting dimension to the room by bumping in and out to highlight the various aspects of the kitchen layout.
This is an example of a traditional l-shaped kitchen/diner in Philadelphia with a submerged sink, raised-panel cabinets, white cabinets, granite worktops, white splashback, metro tiled splashback and stainless steel appliances.
This is an example of a traditional l-shaped kitchen/diner in Philadelphia with a submerged sink, raised-panel cabinets, white cabinets, granite worktops, white splashback, metro tiled splashback and stainless steel appliances.
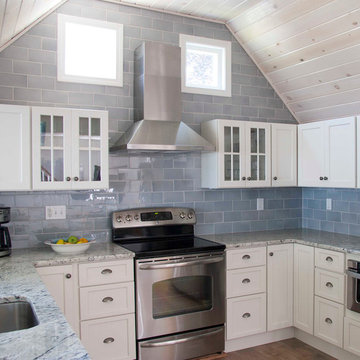
Photo Credits: Alex Donovan, asquaredstudio.com
Design ideas for a beach style kitchen in Providence with recessed-panel cabinets, granite worktops, stainless steel appliances, white cabinets, blue splashback and ceramic splashback.
Design ideas for a beach style kitchen in Providence with recessed-panel cabinets, granite worktops, stainless steel appliances, white cabinets, blue splashback and ceramic splashback.
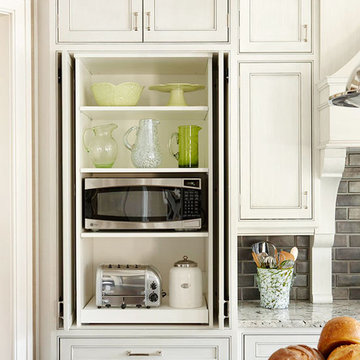
Well-planned storage organizes the large kitchen into work zones. This section of cabinetry, located right next to the range, features a toaster and microwave oven to serve as a handy breakfast pantry. Slide-out storage keeps everything within easy reach for the family's busy morning routine.
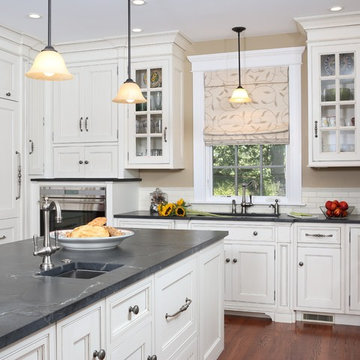
Keith Gegg
Medium sized classic u-shaped open plan kitchen in St Louis with a submerged sink, beaded cabinets, white cabinets, granite worktops, white splashback, ceramic splashback, integrated appliances, medium hardwood flooring and an island.
Medium sized classic u-shaped open plan kitchen in St Louis with a submerged sink, beaded cabinets, white cabinets, granite worktops, white splashback, ceramic splashback, integrated appliances, medium hardwood flooring and an island.
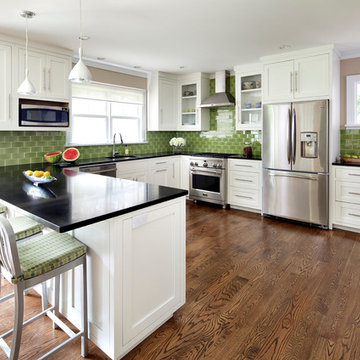
Donna Dotan Photography Inc.
This is an example of an u-shaped kitchen/diner in New York with stainless steel appliances, a submerged sink, shaker cabinets, white cabinets, granite worktops, green splashback and ceramic splashback.
This is an example of an u-shaped kitchen/diner in New York with stainless steel appliances, a submerged sink, shaker cabinets, white cabinets, granite worktops, green splashback and ceramic splashback.
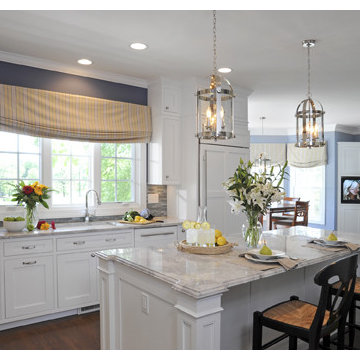
Westerville, Ohio kitchen designed by J.S. Brown & Co. Photography by Visual Edge.
Cabinetry: Custom painted cabinets, Inset flat panel doorstyle – Trail Cabinet
Flooring: Existing oak floors refinished with custom blend stain
Countertops: Alpine White Granite – Distinctive Marble & Granite
Backsplash: Sonoma Vihara Minka Silk glass – Hamilton Parker
Sink: Kohler Tone Smart Divide undermount sink – Ferguson
Faucets: Moen Brantford – Ferguson
Appliances: All appliances from Ferguson
Wolf 36” six burner range top
Sub-Zero 36” Built-In Refrigerator
Wolf 30” Built-In single oven
Wolf Standard Microwave Oven
Sub-Zero 24” undercounter beverage center
Wolf Warming drawer
Paint: Sherwin Williams SW6243 Distance
Lighting: Landmark Lighting Chesapeak 6-Light Lantern - Ferguson
Windows: Eagle Windows – 5th Avenue Lumber
Doors: Therma-Tru Door – Specialty North American
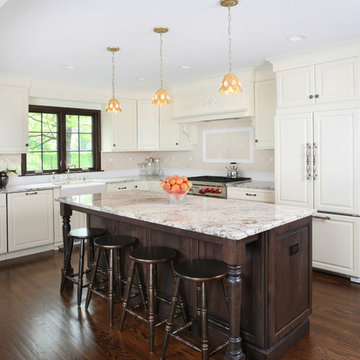
The off white kitchen gets a second layer of softness from the light beige backsplash tile. Vintage pendant lights were sourced by the homeowner and the dark stained island pairs nicely with the window and door trim in the entire home.
This project was completed by Normandy Remodeling's Vince Weber. Learn more about Vince here: http://www.normandyremodeling.com/designers/vince-weber/
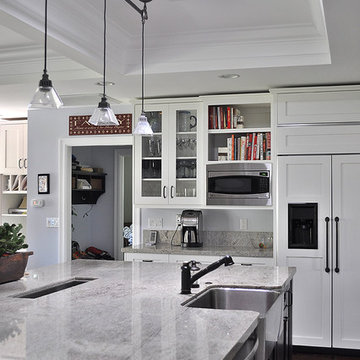
Design ideas for a traditional kitchen in Phoenix with shaker cabinets, a belfast sink, white cabinets, granite worktops and integrated appliances.
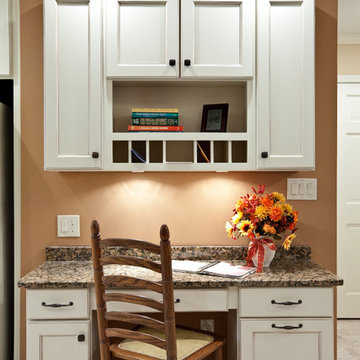
Desk with Mail Cubbies
Medium sized classic single-wall kitchen/diner in Atlanta with recessed-panel cabinets, white cabinets, granite worktops, porcelain flooring, beige floors and brown worktops.
Medium sized classic single-wall kitchen/diner in Atlanta with recessed-panel cabinets, white cabinets, granite worktops, porcelain flooring, beige floors and brown worktops.

Blueberry english kitchen with white kitchen appliances, slate floor tile and zellige tile backsplash.
Small u-shaped enclosed kitchen in New York with a belfast sink, shaker cabinets, blue cabinets, granite worktops, white splashback, white appliances, slate flooring, no island, grey floors and black worktops.
Small u-shaped enclosed kitchen in New York with a belfast sink, shaker cabinets, blue cabinets, granite worktops, white splashback, white appliances, slate flooring, no island, grey floors and black worktops.

Adding a granite countertop under the kitchen window provides casual seating.
Design ideas for a medium sized retro galley kitchen/diner in Portland with a built-in sink, flat-panel cabinets, medium wood cabinets, granite worktops, green splashback, porcelain splashback, stainless steel appliances, light hardwood flooring, no island and black worktops.
Design ideas for a medium sized retro galley kitchen/diner in Portland with a built-in sink, flat-panel cabinets, medium wood cabinets, granite worktops, green splashback, porcelain splashback, stainless steel appliances, light hardwood flooring, no island and black worktops.
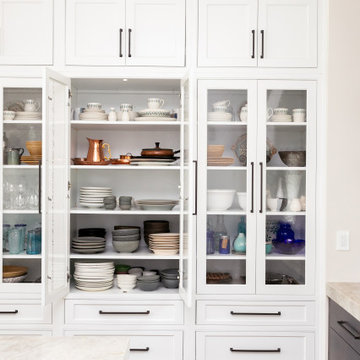
Modern kitchen in modern farmhouse. Taj Mahal countertops and glass display cabinets
Photo of a large modern u-shaped enclosed kitchen in Raleigh with a built-in sink, recessed-panel cabinets, white cabinets, granite worktops, white splashback, medium hardwood flooring, brown floors and black worktops.
Photo of a large modern u-shaped enclosed kitchen in Raleigh with a built-in sink, recessed-panel cabinets, white cabinets, granite worktops, white splashback, medium hardwood flooring, brown floors and black worktops.

This is an example of a medium sized retro l-shaped kitchen/diner in Denver with a submerged sink, flat-panel cabinets, medium wood cabinets, granite worktops, white splashback, porcelain splashback, stainless steel appliances, medium hardwood flooring, an island, brown floors, white worktops and a vaulted ceiling.

Modern Brick House, Indianapolis, Windcombe Neighborhood - Christopher Short, Derek Mills, Paul Reynolds, Architects, HAUS Architecture + WERK | Building Modern - Construction Managers - Architect Custom Builders
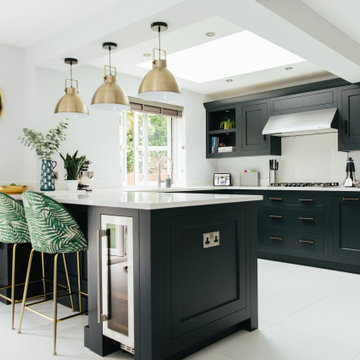
Family kitchen with gold and botanical accents
Design ideas for a large classic l-shaped kitchen/diner in London with a built-in sink, shaker cabinets, black cabinets, granite worktops, white splashback, a breakfast bar and white worktops.
Design ideas for a large classic l-shaped kitchen/diner in London with a built-in sink, shaker cabinets, black cabinets, granite worktops, white splashback, a breakfast bar and white worktops.

Pour profiter au maximum de la vue et de la lumière naturelle, la cuisine s’ouvre désormais sur le séjour et la salle à manger. Cet espace est particulièrement convivial, moderne et surtout fonctionnel et inclut un garde-manger dissimulé derrière une porte de placard. Coup de cœur pour l’alliance chaleureuse du granit blanc, du chêne et des carreaux de ciment qui s’accordent parfaitement avec les autres pièces de l’appartement.

We were called to update a kitchen that had not been touched since the 1950's. It needed some serious modernization with new appliances and lighting as a start. The most meaningful change was to open up the kitchen to the rest of the house. We opened up the wall that ran where the sink currently is. The homeowner wanted a fresh, light, "Old Florida" feel. We created this design by layering in light blues, grays, and natural elements of stone and wood. To keep it feeling light and clean, Stainless Steel is used for all the metal finishes.

Design ideas for a medium sized modern u-shaped open plan kitchen in Los Angeles with a double-bowl sink, raised-panel cabinets, white cabinets, granite worktops, stainless steel appliances, light hardwood flooring, no island, grey floors, white worktops and a wood ceiling.
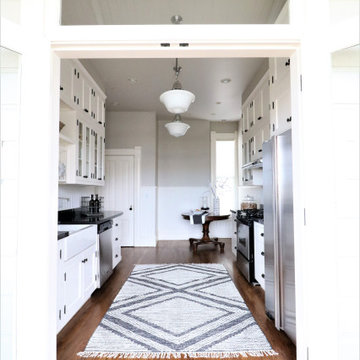
Design ideas for a victorian galley kitchen in San Francisco with recessed-panel cabinets, white cabinets, granite worktops, white splashback, wood splashback, stainless steel appliances, medium hardwood flooring, brown floors and black worktops.

On the opposite side of the kitchen, two rows of deep pan drawers provide plenty of storage space, with the top drawers provide easy access for silverware and utensils within reach from the cooktop. The stunning Café brand 36” gas range with double oven is fit for a chef!
The clients wanted to keep the existing flooring and also incorporate their antique buffet cabinet. Our designers picked the perfect stain to blend all the wood finishes in the new kitchen.
Final photos by www.impressia.net
White Kitchen with Granite Worktops Ideas and Designs
6