White Kitchen with Granite Worktops Ideas and Designs
Refine by:
Budget
Sort by:Popular Today
41 - 60 of 35,415 photos
Item 1 of 3

Bay Head, New Jersey Transitional Kitchen designed by Stonington Cabinetry & Designs
https://www.kountrykraft.com/photo-gallery/hale-navy-kitchen-cabinets-bay-head-nj-j103256/
Photography by Chris Veith
#KountryKraft #CustomCabinetry
Cabinetry Style: Inset/No Bead
Door Design: TW10 Hyrbid
Custom Color: Custom Paint Match to Benjamin Moore Hale Navy
Job Number: J103256

Attractive mid-century modern home built in 1957.
Scope of work for this design/build remodel included reworking the space for an open floor plan, making this home feel modern while keeping some of the homes original charm. We completely reconfigured the entry and stair case, moved walls and installed a free span ridge beam to allow for an open concept. Some of the custom features were 2 sided fireplace surround, new metal railings with a walnut cap, a hand crafted walnut door surround, and last but not least a big beautiful custom kitchen with an enormous island. Exterior work included a new metal roof, siding and new windows.

Joe Kwon Photography
This is an example of a large classic open plan kitchen in Chicago with beaded cabinets, white cabinets, medium hardwood flooring, brown floors, a submerged sink, granite worktops, integrated appliances, black worktops and an island.
This is an example of a large classic open plan kitchen in Chicago with beaded cabinets, white cabinets, medium hardwood flooring, brown floors, a submerged sink, granite worktops, integrated appliances, black worktops and an island.
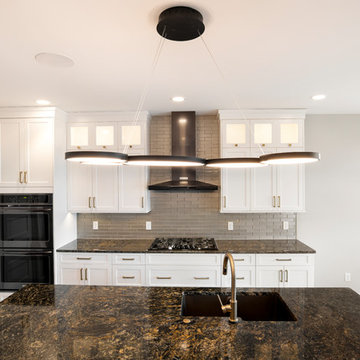
- Countertops: Granite - 'Cosmic Blue'
- Fabricated & Installed for Stoneshire Builders in Bismarck, ND
(Photos by Alison Sund)
Large contemporary single-wall kitchen/diner in Other with a double-bowl sink, shaker cabinets, white cabinets, granite worktops, beige splashback, stainless steel appliances, medium hardwood flooring, an island, brown floors and black worktops.
Large contemporary single-wall kitchen/diner in Other with a double-bowl sink, shaker cabinets, white cabinets, granite worktops, beige splashback, stainless steel appliances, medium hardwood flooring, an island, brown floors and black worktops.
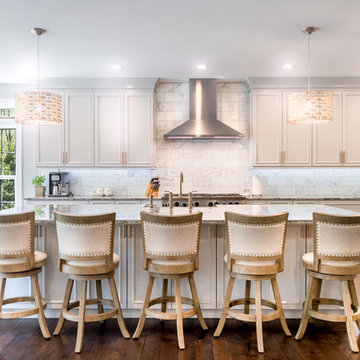
This is an example of a medium sized traditional l-shaped kitchen/diner in DC Metro with white cabinets, white splashback, stainless steel appliances, an island, grey worktops, marble splashback, a belfast sink, beaded cabinets, granite worktops, dark hardwood flooring and brown floors.

IKEA Kitchen Remodel with Walnut Studiolo Leather Drawer Pulls.
Photo credit: Erin Berzel Photography
Medium sized contemporary galley open plan kitchen in Portland with a submerged sink, shaker cabinets, white cabinets, granite worktops, white splashback, white appliances, bamboo flooring, an island, beige floors and grey worktops.
Medium sized contemporary galley open plan kitchen in Portland with a submerged sink, shaker cabinets, white cabinets, granite worktops, white splashback, white appliances, bamboo flooring, an island, beige floors and grey worktops.
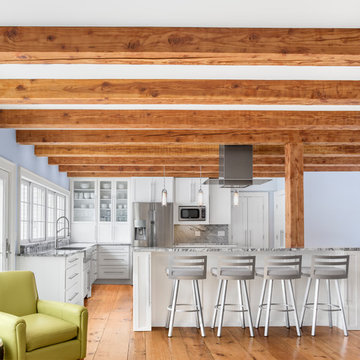
Agility Contracting
“Farm Kitchen”, North Yarmouth
Inspiration for a rural l-shaped open plan kitchen in Portland Maine with a belfast sink, white cabinets, granite worktops, grey splashback, stone slab splashback, stainless steel appliances, medium hardwood flooring, an island, grey worktops and glass-front cabinets.
Inspiration for a rural l-shaped open plan kitchen in Portland Maine with a belfast sink, white cabinets, granite worktops, grey splashback, stone slab splashback, stainless steel appliances, medium hardwood flooring, an island, grey worktops and glass-front cabinets.

As innkeepers, Lois and Evan Evans know all about hospitality. So after buying a 1955 Cape Cod cottage whose interiors hadn’t been updated since the 1970s, they set out on a whole-house renovation, a major focus of which was the kitchen.
The goal of this renovation was to create a space that would be efficient and inviting for entertaining, as well as compatible with the home’s beach-cottage style.
Cape Associates removed the wall separating the kitchen from the dining room to create an open, airy layout. The ceilings were raised and clad in shiplap siding and highlighted with new pine beams, reflective of the cottage style of the home. New windows add a vintage look.
The designer used a whitewashed palette and traditional cabinetry to push a casual and beachy vibe, while granite countertops add a touch of elegance.
The layout was rearranged to include an island that’s roomy enough for casual meals and for guests to hang around when the owners are prepping party meals.
Placing the main sink and dishwasher in the island instead of the usual under-the-window spot was a decision made by Lois early in the planning stages. “If we have guests over, I can face everyone when I’m rinsing vegetables or washing dishes,” she says. “Otherwise, my back would be turned.”
The old avocado-hued linoleum flooring had an unexpected bonus: preserving the original oak floors, which were refinished.
The new layout includes room for the homeowners’ hutch from their previous residence, as well as an old pot-bellied stove, a family heirloom. A glass-front cabinet allows the homeowners to show off colorful dishes. Bringing the cabinet down to counter level adds more storage. Stacking the microwave, oven and warming drawer adds efficiency.
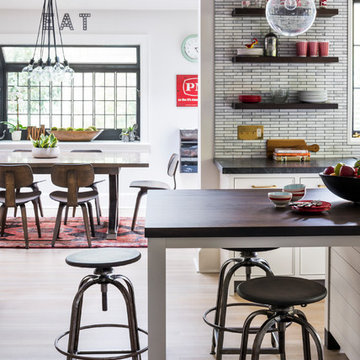
INTERNATIONAL AWARD WINNER. 2018 NKBA Design Competition Best Overall Kitchen. 2018 TIDA International USA Kitchen of the Year. 2018 Best Traditional Kitchen - Westchester Home Magazine design awards. The designer's own kitchen was gutted and renovated in 2017, with a focus on classic materials and thoughtful storage. The 1920s craftsman home has been in the family since 1940, and every effort was made to keep finishes and details true to the original construction. For sources, please see the website at www.studiodearborn.com. Photography, Adam Kane Macchia
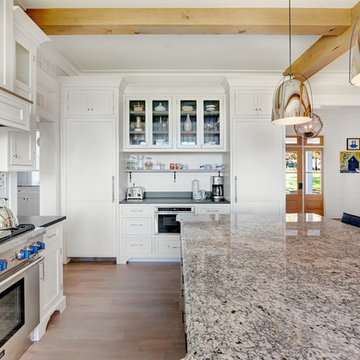
This is an example of a large country u-shaped kitchen in Baltimore with shaker cabinets, white cabinets, mosaic tiled splashback, integrated appliances, an island, brown floors, medium hardwood flooring, a belfast sink and granite worktops.
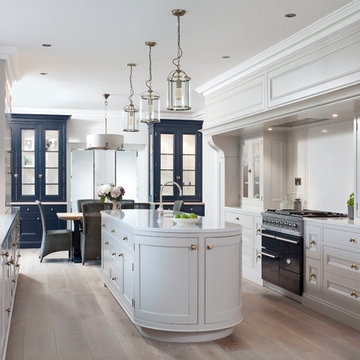
Inspiration for a medium sized classic galley kitchen/diner in Dublin with recessed-panel cabinets, granite worktops, white splashback, an island, beige floors, grey cabinets, black appliances and light hardwood flooring.
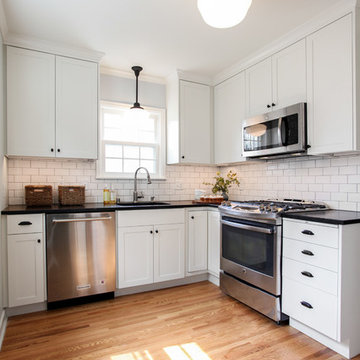
Jenna & Lauren Weiler
This is an example of a small farmhouse l-shaped enclosed kitchen in Minneapolis with a submerged sink, recessed-panel cabinets, white cabinets, granite worktops, white splashback, metro tiled splashback, stainless steel appliances, medium hardwood flooring, no island and brown floors.
This is an example of a small farmhouse l-shaped enclosed kitchen in Minneapolis with a submerged sink, recessed-panel cabinets, white cabinets, granite worktops, white splashback, metro tiled splashback, stainless steel appliances, medium hardwood flooring, no island and brown floors.
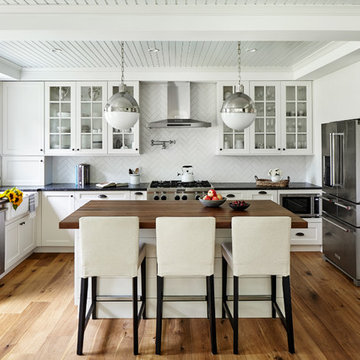
New kitchen with leathered granite counters, walnut butcher block island, and herringbone ceramic tile. Photo by Kyle Born.
Medium sized rural l-shaped kitchen in Philadelphia with a belfast sink, white cabinets, granite worktops, white splashback, ceramic splashback, stainless steel appliances, light hardwood flooring, an island and glass-front cabinets.
Medium sized rural l-shaped kitchen in Philadelphia with a belfast sink, white cabinets, granite worktops, white splashback, ceramic splashback, stainless steel appliances, light hardwood flooring, an island and glass-front cabinets.

Cooking for Two
Location: Plymouth, MN, United States
Liz Schupanitz Designs
Photographed by: Andrea Rugg Photography
Inspiration for a medium sized classic l-shaped open plan kitchen in Minneapolis with a single-bowl sink, recessed-panel cabinets, white cabinets, granite worktops, white splashback, ceramic splashback, stainless steel appliances, medium hardwood flooring, an island and brown floors.
Inspiration for a medium sized classic l-shaped open plan kitchen in Minneapolis with a single-bowl sink, recessed-panel cabinets, white cabinets, granite worktops, white splashback, ceramic splashback, stainless steel appliances, medium hardwood flooring, an island and brown floors.
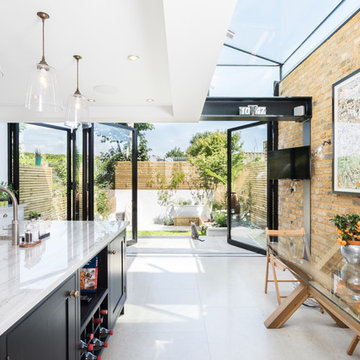
This is an example of a medium sized contemporary kitchen/diner in Other with a belfast sink, granite worktops, an island and white floors.
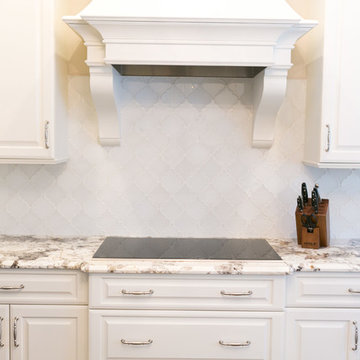
New homeowners wanted to update the kitchen before moving in. KBF replaced all the flooring with a mid-tone plank engineered wood, and designed a gorgeous new kitchen that is truly the centerpiece of the home. The crystal chandelier over the center island is the first thing you notice when you enter the space, but there is so much more to see! The architectural details include corbels on the range hood, cabinet panels and matching hardware on the integrated fridge, crown molding on cabinets of varying heights, creamy granite countertops with hints of gray, black, brown and sparkle, and a glass arabasque tile backsplash to reflect the sparkle from that stunning chandelier.
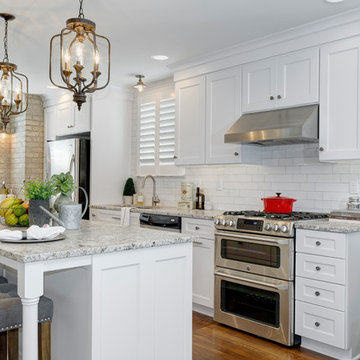
The original layout of the home had a wall cutting this kitchen in half. It was placed where the current range is and had a door way between connecting the kitchen and dining room.
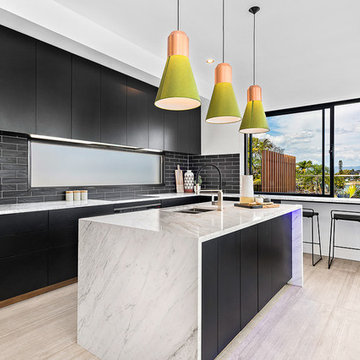
Italian Cemento Grigio Cassero porcelain floor tile. Boston Lavagna matt finish subway tile on kitchen splash back.
Photo of a large contemporary single-wall kitchen/diner in Brisbane with a submerged sink, flat-panel cabinets, black cabinets, black splashback, metro tiled splashback, an island, beige floors, granite worktops, stainless steel appliances and porcelain flooring.
Photo of a large contemporary single-wall kitchen/diner in Brisbane with a submerged sink, flat-panel cabinets, black cabinets, black splashback, metro tiled splashback, an island, beige floors, granite worktops, stainless steel appliances and porcelain flooring.
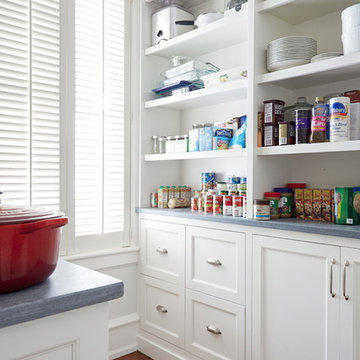
Design ideas for a rural kitchen pantry in Richmond with white cabinets, granite worktops, white splashback, stainless steel appliances and medium hardwood flooring.
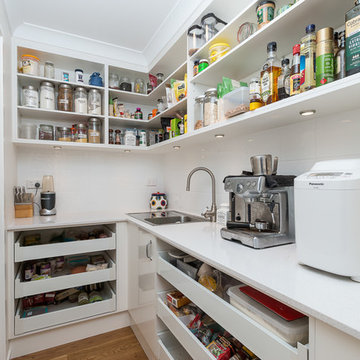
This is an example of a small contemporary l-shaped kitchen pantry in Brisbane with a single-bowl sink, open cabinets, white cabinets, granite worktops, white splashback, ceramic splashback, stainless steel appliances, light hardwood flooring and no island.
White Kitchen with Granite Worktops Ideas and Designs
3