White Kitchen with Granite Worktops Ideas and Designs
Refine by:
Budget
Sort by:Popular Today
61 - 80 of 35,415 photos
Item 1 of 3
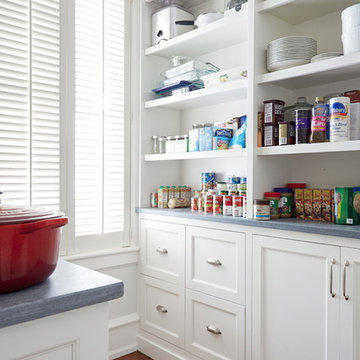
Design ideas for a rural kitchen pantry in Richmond with white cabinets, granite worktops, white splashback, stainless steel appliances and medium hardwood flooring.
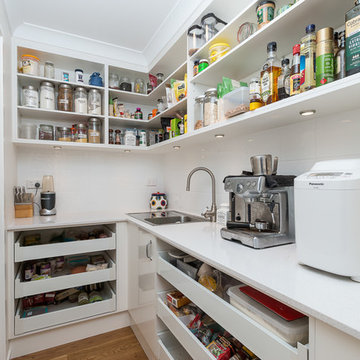
This is an example of a small contemporary l-shaped kitchen pantry in Brisbane with a single-bowl sink, open cabinets, white cabinets, granite worktops, white splashback, ceramic splashback, stainless steel appliances, light hardwood flooring and no island.
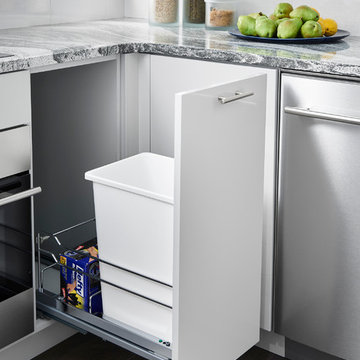
Photo of a medium sized contemporary u-shaped kitchen in Boston with a submerged sink, flat-panel cabinets, white cabinets, granite worktops, white splashback, glass sheet splashback, stainless steel appliances and dark hardwood flooring.
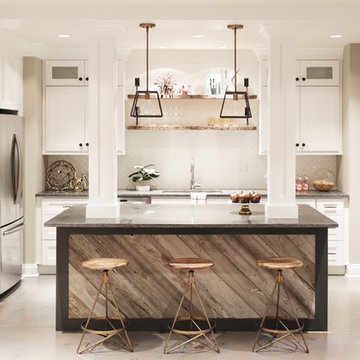
This is an example of a medium sized urban l-shaped open plan kitchen in Chicago with a double-bowl sink, shaker cabinets, white cabinets, granite worktops, white splashback, metro tiled splashback, stainless steel appliances, cement flooring and an island.
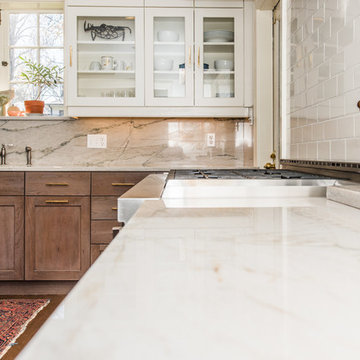
Finecraft Contractors, Inc.
Susie Soleimani Photography
Inspiration for a medium sized classic u-shaped enclosed kitchen in DC Metro with a submerged sink, recessed-panel cabinets, brown cabinets, granite worktops, grey splashback, stone slab splashback, stainless steel appliances, medium hardwood flooring and an island.
Inspiration for a medium sized classic u-shaped enclosed kitchen in DC Metro with a submerged sink, recessed-panel cabinets, brown cabinets, granite worktops, grey splashback, stone slab splashback, stainless steel appliances, medium hardwood flooring and an island.
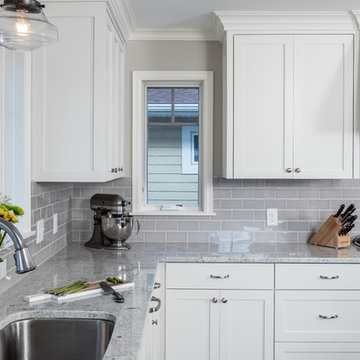
Rift Sawn cabinets
Granite countertops
Red Oak flooring
Farmkid studios
Inspiration for a medium sized traditional l-shaped kitchen/diner in Minneapolis with a submerged sink, shaker cabinets, white cabinets, granite worktops, grey splashback, metro tiled splashback, stainless steel appliances, dark hardwood flooring and an island.
Inspiration for a medium sized traditional l-shaped kitchen/diner in Minneapolis with a submerged sink, shaker cabinets, white cabinets, granite worktops, grey splashback, metro tiled splashback, stainless steel appliances, dark hardwood flooring and an island.
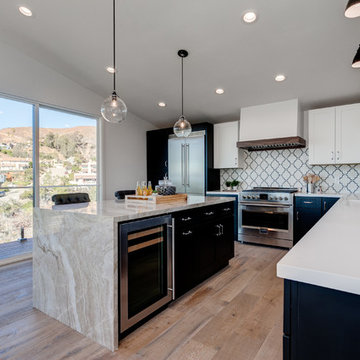
Design ideas for a medium sized contemporary l-shaped open plan kitchen in Phoenix with a submerged sink, shaker cabinets, white cabinets, granite worktops, multi-coloured splashback, cement tile splashback, stainless steel appliances, light hardwood flooring and an island.
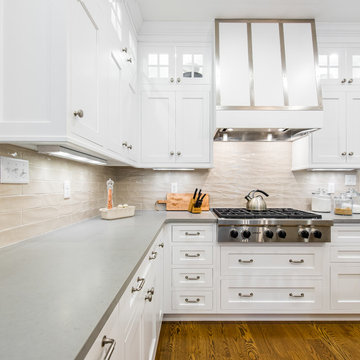
Kath & Keith Photography
Medium sized classic u-shaped enclosed kitchen in Boston with a submerged sink, shaker cabinets, stainless steel appliances, dark hardwood flooring, an island, white cabinets, granite worktops, beige splashback and porcelain splashback.
Medium sized classic u-shaped enclosed kitchen in Boston with a submerged sink, shaker cabinets, stainless steel appliances, dark hardwood flooring, an island, white cabinets, granite worktops, beige splashback and porcelain splashback.
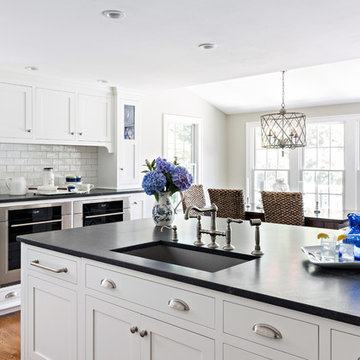
This beautiful kitchen in Barnstable on Cape Cod features custom Grabill cabinetry, Top Knobs cabinet Hardware, and a leathered granite for countertops. Kitchen design by Main Street at Botellos. Photography by Dan Cutrona.
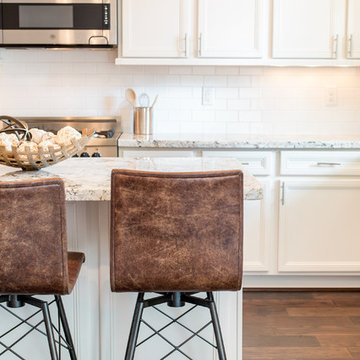
A transitional townhouse for a family with a touch of modern design and blue accents. When I start a project, I always ask a client to describe three words that they want to describe their home. In this instance, the owner asked for a modern, clean, and functional aesthetic that would be family-friendly, while also allowing him to entertain. We worked around the owner's artwork by Ryan Fugate in order to choose a neutral but also sophisticated palette of blues, greys, and green for the entire home. Metallic accents create a more modern feel that plays off of the hardware already in the home. The result is a comfortable and bright home where everyone can relax at the end of a long day.
Photography by Reagen Taylor Photography
Collaboration with lead designer Travis Michael Interiors
---
Project designed by the Atomic Ranch featured modern designers at Breathe Design Studio. From their Austin design studio, they serve an eclectic and accomplished nationwide clientele including in Palm Springs, LA, and the San Francisco Bay Area.
For more about Breathe Design Studio, see here: https://www.breathedesignstudio.com/
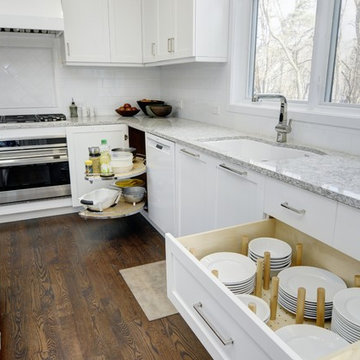
This is an example of a contemporary u-shaped kitchen/diner in Chicago with a single-bowl sink, shaker cabinets, white cabinets, granite worktops, white splashback, metro tiled splashback, stainless steel appliances, dark hardwood flooring and an island.
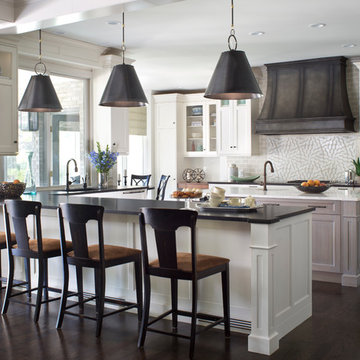
Emily Redfield; EMR Photography
Photo of a large traditional u-shaped kitchen/diner in Denver with recessed-panel cabinets, white cabinets, granite worktops, white splashback, stone tiled splashback, dark hardwood flooring and an island.
Photo of a large traditional u-shaped kitchen/diner in Denver with recessed-panel cabinets, white cabinets, granite worktops, white splashback, stone tiled splashback, dark hardwood flooring and an island.
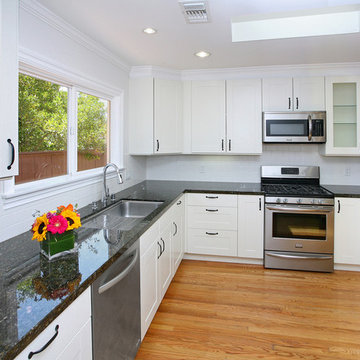
YD Construction and Development
Medium sized midcentury l-shaped kitchen/diner in Los Angeles with shaker cabinets, white cabinets, white splashback, metro tiled splashback, stainless steel appliances, no island, a single-bowl sink, granite worktops and medium hardwood flooring.
Medium sized midcentury l-shaped kitchen/diner in Los Angeles with shaker cabinets, white cabinets, white splashback, metro tiled splashback, stainless steel appliances, no island, a single-bowl sink, granite worktops and medium hardwood flooring.

Bernard Andre
Photo of a large traditional l-shaped kitchen pantry in San Francisco with white cabinets, dark hardwood flooring, a belfast sink, recessed-panel cabinets, granite worktops, white splashback, metro tiled splashback, black appliances, an island and brown floors.
Photo of a large traditional l-shaped kitchen pantry in San Francisco with white cabinets, dark hardwood flooring, a belfast sink, recessed-panel cabinets, granite worktops, white splashback, metro tiled splashback, black appliances, an island and brown floors.
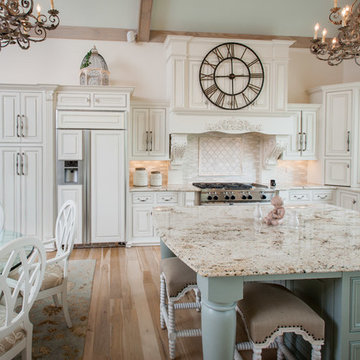
This is an example of a country u-shaped kitchen/diner in Raleigh with a built-in sink, raised-panel cabinets, white cabinets, granite worktops, white splashback, ceramic splashback, stainless steel appliances, light hardwood flooring and an island.

When re-creating this families living spaces it was crucial to provide a timeless yet contemporary living room for adult entertaining and a fun colorful family room for family moments. The kitchen was done in timeless bright white and pops of color were added throughout to exemplify the families love of life!
David Duncan Livingston
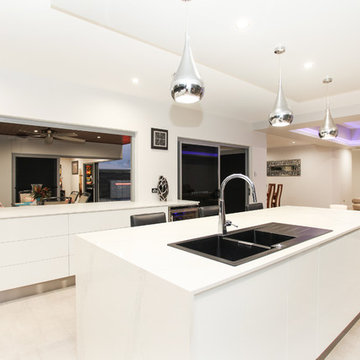
Kath Heke - Real Estate Photography
Design ideas for a large contemporary u-shaped open plan kitchen in Other with a double-bowl sink, flat-panel cabinets, white cabinets, granite worktops, stainless steel appliances, ceramic flooring, an island, grey floors, white worktops and a coffered ceiling.
Design ideas for a large contemporary u-shaped open plan kitchen in Other with a double-bowl sink, flat-panel cabinets, white cabinets, granite worktops, stainless steel appliances, ceramic flooring, an island, grey floors, white worktops and a coffered ceiling.
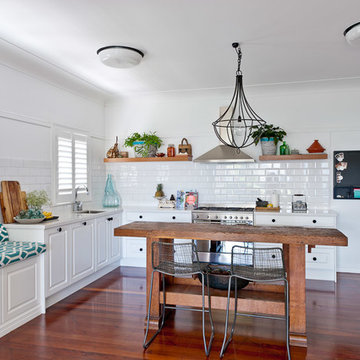
QBuilt
Design ideas for a medium sized country l-shaped kitchen/diner in Brisbane with a submerged sink, raised-panel cabinets, white cabinets, granite worktops, white splashback, metro tiled splashback, stainless steel appliances, dark hardwood flooring and an island.
Design ideas for a medium sized country l-shaped kitchen/diner in Brisbane with a submerged sink, raised-panel cabinets, white cabinets, granite worktops, white splashback, metro tiled splashback, stainless steel appliances, dark hardwood flooring and an island.

This old tiny kitchen now boasts big space, ideal for a small family or a bigger gathering. It's main feature is the customized black metal frame that hangs from the ceiling providing support for two natural maple butcher block shevles, but also divides the two rooms. A downdraft vent compliments the functionality and aesthetic of this installation.
The kitchen counters encroach into the dining room, providing more under counter storage. The concept of a proportionately larger peninsula allows more working and entertaining surface. The weightiness of the counters was balanced by the wall of tall cabinets. These cabinets provide most of the kitchen storage and boast an appliance garage, deep pantry and a clever lemans system for the corner storage.
Design: Astro Design Centre, Ottawa Canada
Photos: Doublespace Photography

Builder: Kyle Hunt & Partners Incorporated |
Architect: Mike Sharratt, Sharratt Design & Co. |
Interior Design: Katie Constable, Redpath-Constable Interiors |
Photography: Jim Kruger, LandMark Photography
White Kitchen with Granite Worktops Ideas and Designs
4