White Living Room with a Hanging Fireplace Ideas and Designs
Refine by:
Budget
Sort by:Popular Today
41 - 60 of 842 photos
Item 1 of 3
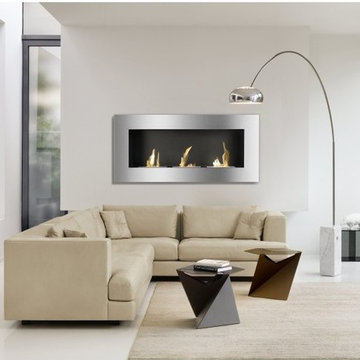
.
One of the most popular Ignis Fireplaces is the Optimum. This recessed ethanol fireplace combines form and function with a contemporary, streamlined appearance. Ideal for use in any residential or commercial space, this smart, clean burning fireplace will please for years to come.

Salle à manger chaleureuse pour ce loft grâce à la présence du bois (mobilier chiné, table bois & métal) qui réchauffe les codes industriels (béton ciré, verrière, grands volumes, luminaires industriels) et au choix des textiles (matières et couleurs)

Inspiration for a small scandinavian open plan living room in Vancouver with white walls, vinyl flooring, a hanging fireplace, a timber clad chimney breast, a wall mounted tv and multi-coloured floors.

A full height concrete fireplace surround expanded with a bench. Large panels to make the fireplace surround a real eye catcher in this modern living room. The grey color creates a beautiful contrast with the dark hardwood floor.
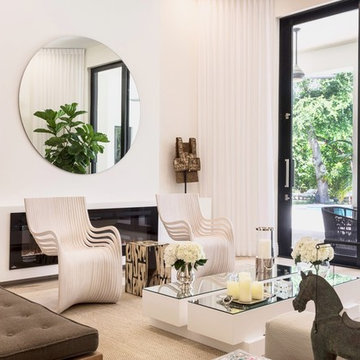
Complete Home Remodeling and Interior Design of a 1980 Mediterranean style home in Miami.
Design ideas for a medium sized contemporary formal enclosed living room in Miami with white walls, marble flooring, a hanging fireplace, a wooden fireplace surround, no tv and beige floors.
Design ideas for a medium sized contemporary formal enclosed living room in Miami with white walls, marble flooring, a hanging fireplace, a wooden fireplace surround, no tv and beige floors.
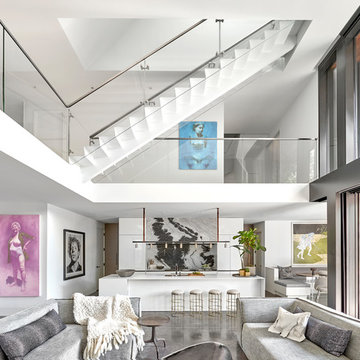
Tony Soluri
Large contemporary open plan living room in Chicago with white walls, concrete flooring, a hanging fireplace, a wooden fireplace surround, a concealed tv and grey floors.
Large contemporary open plan living room in Chicago with white walls, concrete flooring, a hanging fireplace, a wooden fireplace surround, a concealed tv and grey floors.
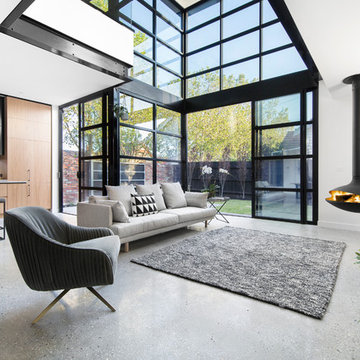
This is an example of a contemporary open plan living room in Melbourne with white walls and a hanging fireplace.
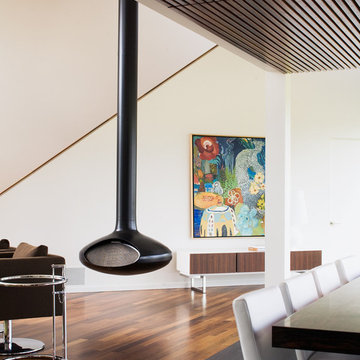
This is take two on ‘The Bent House’, which was canceled
after a design board did not approve the modern style in a
conservative neighbrohood. So we decided to take it one
step further and now it is the ‘bent and sliced house’.
The bend is from the original design (a.k.a.The Bent House),
and is a gesture to the curved slope of the site. This curve,
coincidentally, is almost the same of the previous design’s
site, and thus could be re-utilized.
Similiar to Japanese Oragami, this house unfolds like a piece
of slice paper from the sloped site. The negative space
between the slices creates wonderful clerestories for natural
light and ventilation. Photo Credit: Mike Sinclair
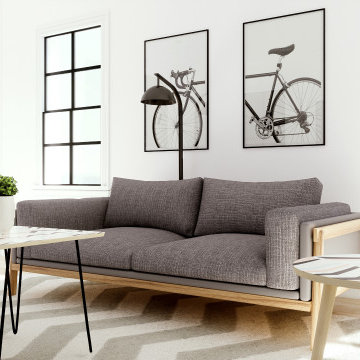
E-Design To A-mazing Design
Convert your E-Designs to 3D Designs based on real market & Impress your clients/customers ✨with "Interactive designs - Videos- 360 Images" showing them multi options/styles ?
that well save a ton of time ⌛ and money ?.
Ready to work with professional designers/Architects however where you are ? creating High-quality Affordable and creative Interactive designs.
Check our website to see our services/work and you can also try our "INTERACTIVE DESIGN DEMO".
https://lnkd.in/drK-3pf
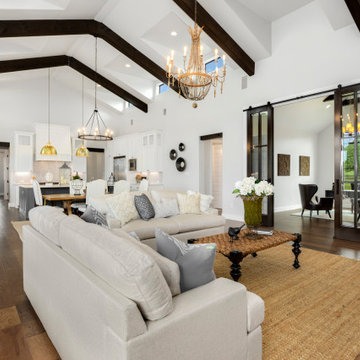
Design ideas for a medium sized farmhouse formal open plan living room in Austin with white walls, dark hardwood flooring, a hanging fireplace, a metal fireplace surround, no tv, brown floors and a vaulted ceiling.
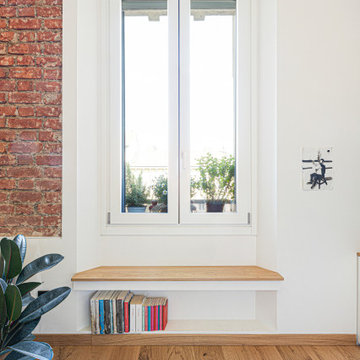
L'elemento predominante è la parete in mattoni pieni riportati alla luce, incorniciati vicino alla finestra, sotto la quale è stata ricavata una comoda seduta che si affaccia sulla città.

Modern Luxe Home in North Dallas with Parisian Elements. Luxury Modern Design. Heavily black and white with earthy touches. White walls, black cabinets, open shelving, resort-like master bedroom, modern yet feminine office. Light and bright. Fiddle leaf fig. Olive tree. Performance Fabric.
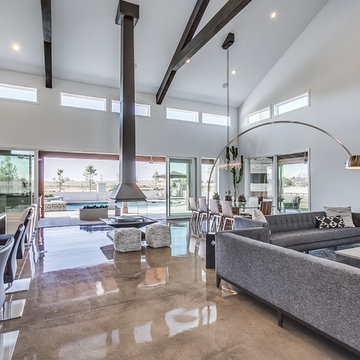
Open concept living room with multi slide glass doors.
This is an example of an expansive contemporary open plan living room in Oklahoma City with grey walls, concrete flooring, a hanging fireplace and a wall mounted tv.
This is an example of an expansive contemporary open plan living room in Oklahoma City with grey walls, concrete flooring, a hanging fireplace and a wall mounted tv.
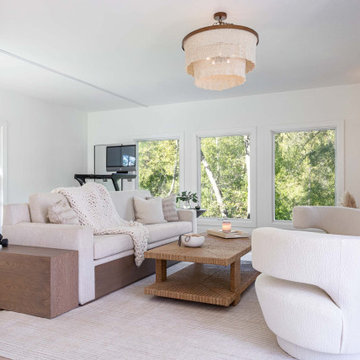
Coastal living room in San Francisco with white walls, medium hardwood flooring, a hanging fireplace, a tiled fireplace surround and a wall mounted tv.
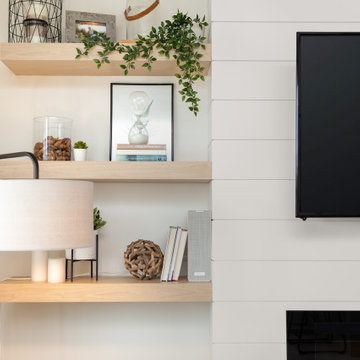
Photo of a small scandinavian open plan living room in Vancouver with white walls, vinyl flooring, a hanging fireplace, a timber clad chimney breast, a wall mounted tv and multi-coloured floors.

Our clients wanted to increase the size of their kitchen, which was small, in comparison to the overall size of the home. They wanted a more open livable space for the family to be able to hang out downstairs. They wanted to remove the walls downstairs in the front formal living and den making them a new large den/entering room. They also wanted to remove the powder and laundry room from the center of the kitchen, giving them more functional space in the kitchen that was completely opened up to their den. The addition was planned to be one story with a bedroom/game room (flex space), laundry room, bathroom (to serve as the on-suite to the bedroom and pool bath), and storage closet. They also wanted a larger sliding door leading out to the pool.
We demoed the entire kitchen, including the laundry room and powder bath that were in the center! The wall between the den and formal living was removed, completely opening up that space to the entry of the house. A small space was separated out from the main den area, creating a flex space for them to become a home office, sitting area, or reading nook. A beautiful fireplace was added, surrounded with slate ledger, flanked with built-in bookcases creating a focal point to the den. Behind this main open living area, is the addition. When the addition is not being utilized as a guest room, it serves as a game room for their two young boys. There is a large closet in there great for toys or additional storage. A full bath was added, which is connected to the bedroom, but also opens to the hallway so that it can be used for the pool bath.
The new laundry room is a dream come true! Not only does it have room for cabinets, but it also has space for a much-needed extra refrigerator. There is also a closet inside the laundry room for additional storage. This first-floor addition has greatly enhanced the functionality of this family’s daily lives. Previously, there was essentially only one small space for them to hang out downstairs, making it impossible for more than one conversation to be had. Now, the kids can be playing air hockey, video games, or roughhousing in the game room, while the adults can be enjoying TV in the den or cooking in the kitchen, without interruption! While living through a remodel might not be easy, the outcome definitely outweighs the struggles throughout the process.
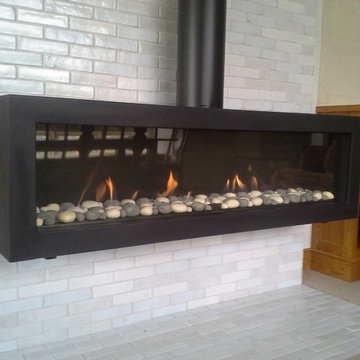
This is an Ortal brand fireplace that create the perfect focal point, generating a warm, cozy atmosphere, while adding a striking architectural element to any space
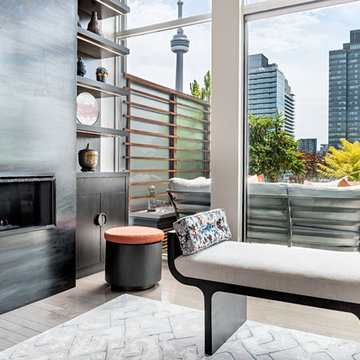
Living Room with custom Settee
Photography by Gillian Jackson
Photo of a small contemporary formal open plan living room in Toronto with grey walls, medium hardwood flooring, a hanging fireplace, a metal fireplace surround, a concealed tv and grey floors.
Photo of a small contemporary formal open plan living room in Toronto with grey walls, medium hardwood flooring, a hanging fireplace, a metal fireplace surround, a concealed tv and grey floors.
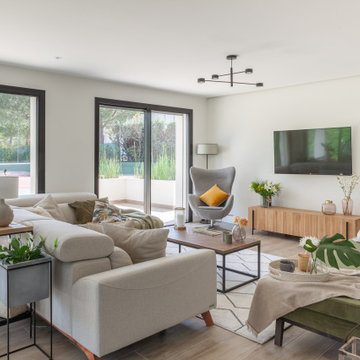
Photo of a medium sized contemporary open plan living room in Madrid with white walls, porcelain flooring, a hanging fireplace, a metal fireplace surround, a wall mounted tv and brown floors.
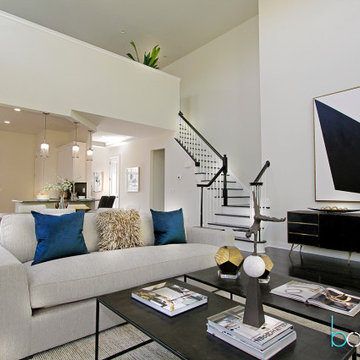
Model home staging for a community in New York. Dark furniture and accessories were used to match the dark wood floors and create a sophisticated, elevated look.
White Living Room with a Hanging Fireplace Ideas and Designs
3