White Living Room with a Hanging Fireplace Ideas and Designs
Refine by:
Budget
Sort by:Popular Today
61 - 80 of 842 photos
Item 1 of 3
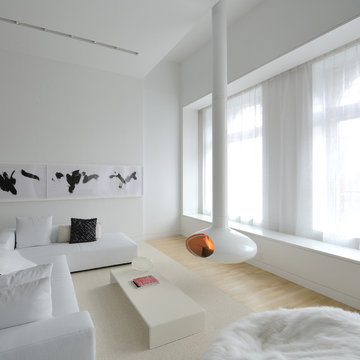
Fireorb fireplace suspended in the double-height Living Room in front of the continuous sheer curtains hanging over the continuous window seat storage in front of the restored Landmark windows overlooking Broadway in SoHo.
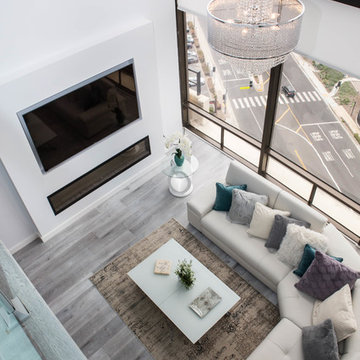
recessed wall mounted TV, contemporary Fireplace, laminate flooring
Large contemporary open plan living room in Los Angeles with a music area, white walls, laminate floors, a hanging fireplace, a plastered fireplace surround, a built-in media unit and grey floors.
Large contemporary open plan living room in Los Angeles with a music area, white walls, laminate floors, a hanging fireplace, a plastered fireplace surround, a built-in media unit and grey floors.
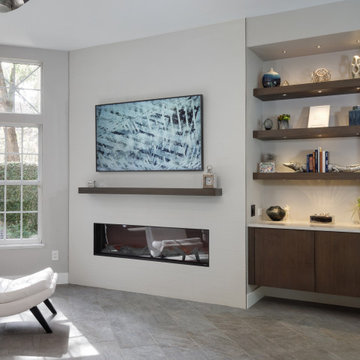
A sleek, modern design, combined with the comfortable atmosphere in this Gainesville living room, will make it a favorite place to spend downtime in this home. The modern Eclipse Cabinetry by Shiloh pairs with floating shelves, offering storage and space to display special items. The LED linear fireplace serves as a centerpiece, while maintaining the clean lines of the modern design. The fireplace is framed by Emser Surface wall tile in linear white, adding to the sleek appearance of the room. Large windows allow ample natural light, making this an ideal space to recharge and relax.
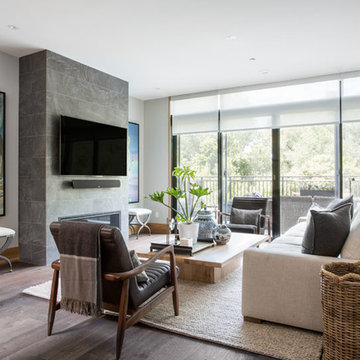
Scott Zimmerman
Design ideas for a large modern formal open plan living room in Salt Lake City with a wall mounted tv, white walls, medium hardwood flooring, a hanging fireplace, a tiled fireplace surround and brown floors.
Design ideas for a large modern formal open plan living room in Salt Lake City with a wall mounted tv, white walls, medium hardwood flooring, a hanging fireplace, a tiled fireplace surround and brown floors.
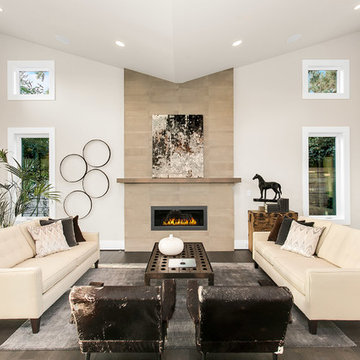
Photography by HD Estates
Architect/Designer | Dahlin Group Architecture Planning
Builder, Developer, and Land Planner | JayMarc Homes
Interior Designer | Aimee Upper
Landscape Architect/Designer | Art by Nature
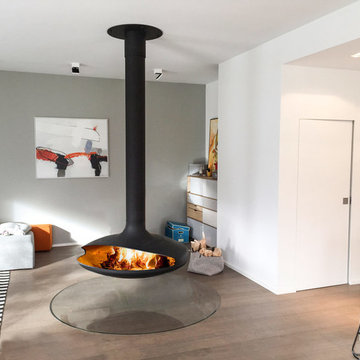
Design ideas for a medium sized scandinavian living room in Munich with grey walls, medium hardwood flooring and a hanging fireplace.
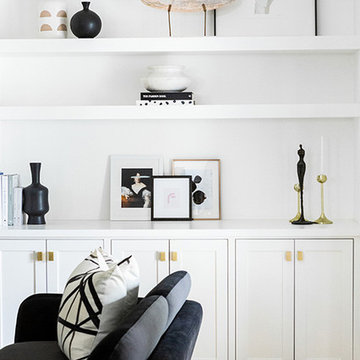
Design ideas for a large modern open plan living room in Dallas with white walls, light hardwood flooring, a hanging fireplace, a plastered fireplace surround, a wall mounted tv and brown floors.
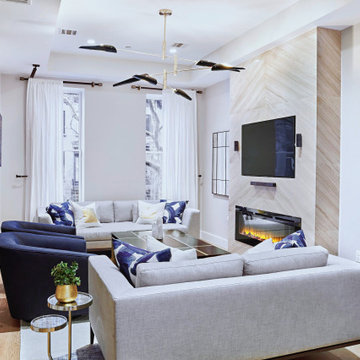
Large modern open plan living room with beige walls, light hardwood flooring, a hanging fireplace, a stone fireplace surround and a built-in media unit.
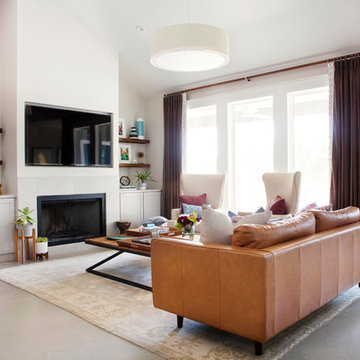
Photography by Mia Baxter
www.miabaxtersmail.com
Large classic open plan living room in Austin with concrete flooring, a stone fireplace surround, a built-in media unit, a hanging fireplace, grey walls and grey floors.
Large classic open plan living room in Austin with concrete flooring, a stone fireplace surround, a built-in media unit, a hanging fireplace, grey walls and grey floors.

Above and Beyond is the third residence in a four-home collection in Paradise Valley, Arizona. Originally the site of the abandoned Kachina Elementary School, the infill community, appropriately named Kachina Estates, embraces the remarkable views of Camelback Mountain.
Nestled into an acre sized pie shaped cul-de-sac lot, the lot geometry and front facing view orientation created a remarkable privacy challenge and influenced the forward facing facade and massing. An iconic, stone-clad massing wall element rests within an oversized south-facing fenestration, creating separation and privacy while affording views “above and beyond.”
Above and Beyond has Mid-Century DNA married with a larger sense of mass and scale. The pool pavilion bridges from the main residence to a guest casita which visually completes the need for protection and privacy from street and solar exposure.
The pie-shaped lot which tapered to the south created a challenge to harvest south light. This was one of the largest spatial organization influencers for the design. The design undulates to embrace south sun and organically creates remarkable outdoor living spaces.
This modernist home has a palate of granite and limestone wall cladding, plaster, and a painted metal fascia. The wall cladding seamlessly enters and exits the architecture affording interior and exterior continuity.
Kachina Estates was named an Award of Merit winner at the 2019 Gold Nugget Awards in the category of Best Residential Detached Collection of the Year. The annual awards ceremony was held at the Pacific Coast Builders Conference in San Francisco, CA in May 2019.
Project Details: Above and Beyond
Architecture: Drewett Works
Developer/Builder: Bedbrock Developers
Interior Design: Est Est
Land Planner/Civil Engineer: CVL Consultants
Photography: Dino Tonn and Steven Thompson
Awards:
Gold Nugget Award of Merit - Kachina Estates - Residential Detached Collection of the Year

Inspiration for a small scandi open plan living room in Vancouver with white walls, vinyl flooring, a hanging fireplace, a timber clad chimney breast, a wall mounted tv and multi-coloured floors.
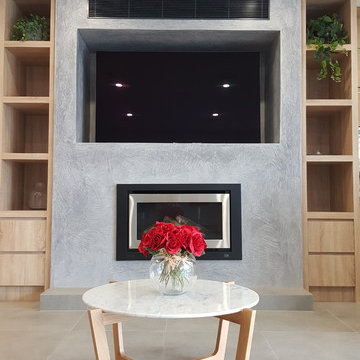
This is an example of a large contemporary open plan living room in Sydney with a home bar, white walls, porcelain flooring, a hanging fireplace, a plastered fireplace surround, a built-in media unit and grey floors.
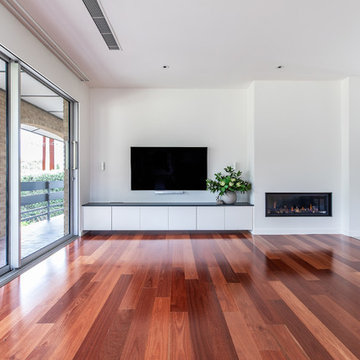
Art Department Styling
Inspiration for a medium sized contemporary open plan living room in Adelaide with white walls, medium hardwood flooring, a hanging fireplace, a plastered fireplace surround, a wall mounted tv and red floors.
Inspiration for a medium sized contemporary open plan living room in Adelaide with white walls, medium hardwood flooring, a hanging fireplace, a plastered fireplace surround, a wall mounted tv and red floors.
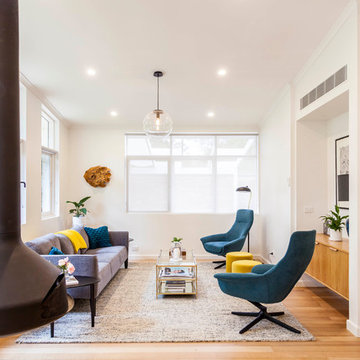
Capturing the midcentury period perfectly is the Oblica suspended fireplace. The furniture is a lovely mix of a modern lounge and midcentury inspired armchairs. The bespoke joinery continues through to the living area.
Photographer: Matthew Forbes
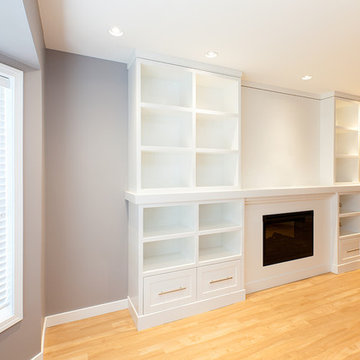
Jennifer
Inspiration for a medium sized modern open plan living room in Vancouver with grey walls, light hardwood flooring, a hanging fireplace, a wooden fireplace surround and beige floors.
Inspiration for a medium sized modern open plan living room in Vancouver with grey walls, light hardwood flooring, a hanging fireplace, a wooden fireplace surround and beige floors.
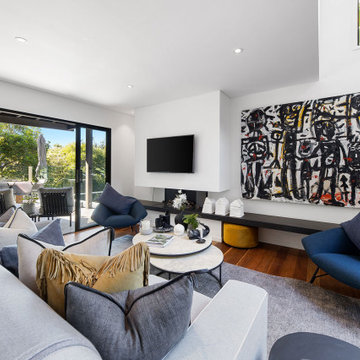
Feature gas fire with cantilevered stone. Wall hung tv, furniture and style.
This is an example of a small beach style open plan living room in Sunshine Coast with white walls, light hardwood flooring, a hanging fireplace, a stone fireplace surround, a wall mounted tv, brown floors, a vaulted ceiling and tongue and groove walls.
This is an example of a small beach style open plan living room in Sunshine Coast with white walls, light hardwood flooring, a hanging fireplace, a stone fireplace surround, a wall mounted tv, brown floors, a vaulted ceiling and tongue and groove walls.
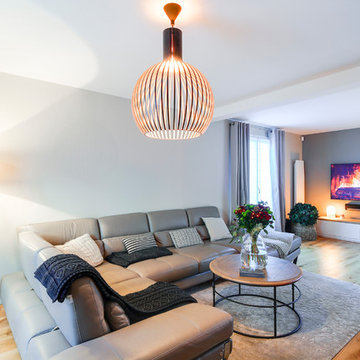
Les matériaux de la pièce de vie ont été entièrement pensés et sélectionnés pour apporter du caractère à l’espace, la cheminée suspendue ouverte à 180° apporte une touche contemporaine, le tout souligné par la pierre naturelle.
Les portes coulissantes pensées et dessinées sur mesure permettent de cloisonner l’espace sans perdre en luminosité.
Le parquet en chêne massif à considérablement donné la touche chic et élégante à la maison.
Les suspensions de création danoises subliment l’éclairage par ses jeux d’ombres.
Photos Meero pour myHomeDesign
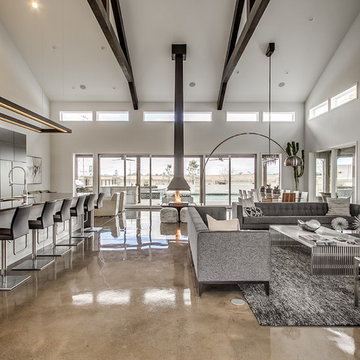
Photo of a modern open plan living room in Oklahoma City with grey walls, concrete flooring, a hanging fireplace and a wall mounted tv.
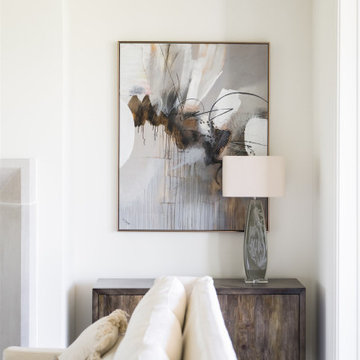
A neutral color palette punctuated by warm wood tones and large windows create a comfortable, natural environment that combines casual southern living with European coastal elegance. The 10-foot tall pocket doors leading to a covered porch were designed in collaboration with the architect for seamless indoor-outdoor living. Decorative house accents including stunning wallpapers, vintage tumbled bricks, and colorful walls create visual interest throughout the space. Beautiful fireplaces, luxury furnishings, statement lighting, comfortable furniture, and a fabulous basement entertainment area make this home a welcome place for relaxed, fun gatherings.
---
Project completed by Wendy Langston's Everything Home interior design firm, which serves Carmel, Zionsville, Fishers, Westfield, Noblesville, and Indianapolis.
For more about Everything Home, click here: https://everythinghomedesigns.com/
To learn more about this project, click here:
https://everythinghomedesigns.com/portfolio/aberdeen-living-bargersville-indiana/
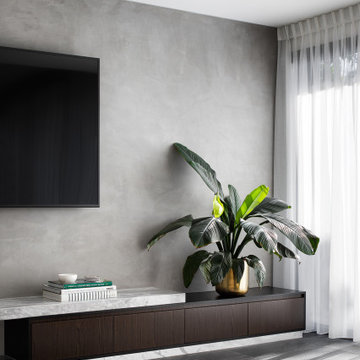
Joinery of marble and dark timber with featured rendered wall and floor-to-ceiling sheer curtains create a naturally lit living room space.
This is an example of a large contemporary open plan living room in Melbourne with white walls, a hanging fireplace, a plastered fireplace surround, a wall mounted tv and grey floors.
This is an example of a large contemporary open plan living room in Melbourne with white walls, a hanging fireplace, a plastered fireplace surround, a wall mounted tv and grey floors.
White Living Room with a Hanging Fireplace Ideas and Designs
4