White Living Room with a Hanging Fireplace Ideas and Designs
Refine by:
Budget
Sort by:Popular Today
121 - 140 of 842 photos
Item 1 of 3
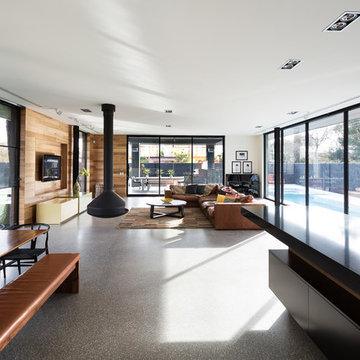
This award winning home designed by Jasmine McClelland features a light filled open plan kitchen, dining and living space for an active young family.
Sarah Wood Photography
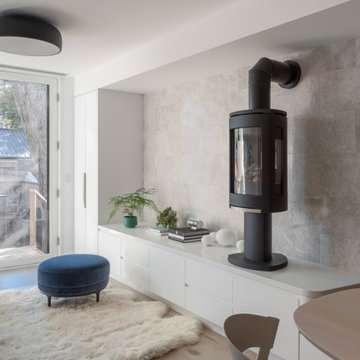
The fireplace sits atop the living room credenza maximizing storage space, and bringing the viewing window up to a more a more natural height when seated on the sofa.
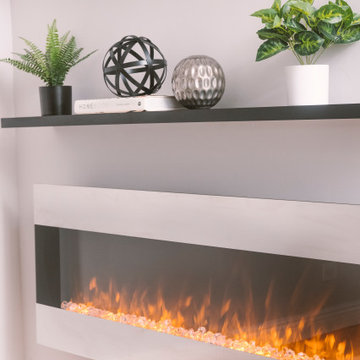
Inspiration for a medium sized modern formal living room in New York with white walls, laminate floors, a hanging fireplace, a wall mounted tv and brown floors.
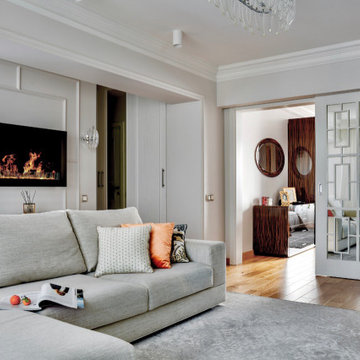
Гостиная отделена от спальни большой сдвижной дверью, которая является главным акцентом в интерьере.
This is an example of a small traditional open plan living room in Other with medium hardwood flooring, a hanging fireplace, a metal fireplace surround, beige floors and white walls.
This is an example of a small traditional open plan living room in Other with medium hardwood flooring, a hanging fireplace, a metal fireplace surround, beige floors and white walls.
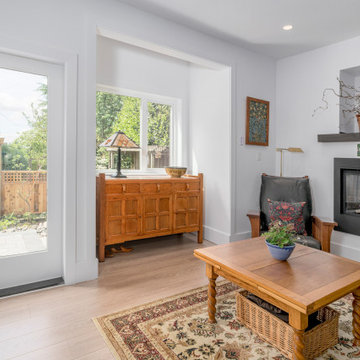
This is an example of a small traditional open plan living room in Vancouver with white walls, laminate floors, a hanging fireplace, a metal fireplace surround, no tv and brown floors.
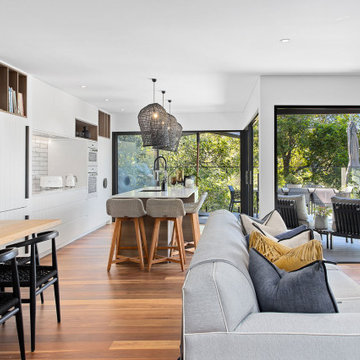
Open living, kitchen, dining, furnishings carefully selected to compliment space and style.
Photo of a small nautical open plan living room in Sunshine Coast with white walls, light hardwood flooring, a hanging fireplace, a stone fireplace surround, a wall mounted tv, brown floors, a vaulted ceiling and tongue and groove walls.
Photo of a small nautical open plan living room in Sunshine Coast with white walls, light hardwood flooring, a hanging fireplace, a stone fireplace surround, a wall mounted tv, brown floors, a vaulted ceiling and tongue and groove walls.
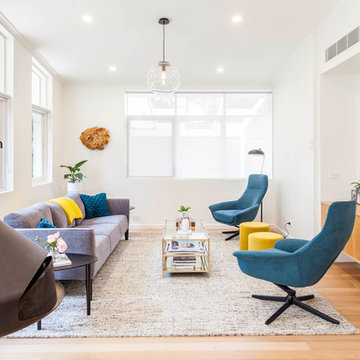
Mid Century Modern design to an existing mid-century home by Secret Design Studio. Documentation by Detail 9
Design ideas for a midcentury open plan living room in Melbourne with white walls, light hardwood flooring, a hanging fireplace and a metal fireplace surround.
Design ideas for a midcentury open plan living room in Melbourne with white walls, light hardwood flooring, a hanging fireplace and a metal fireplace surround.
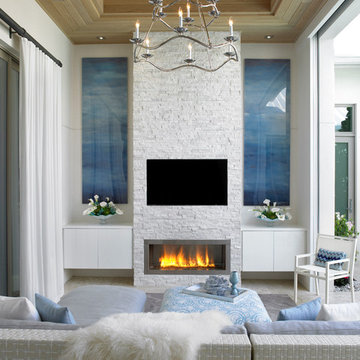
Design ideas for a large modern formal open plan living room in Miami with white walls, porcelain flooring, a hanging fireplace, a stone fireplace surround, a built-in media unit and grey floors.
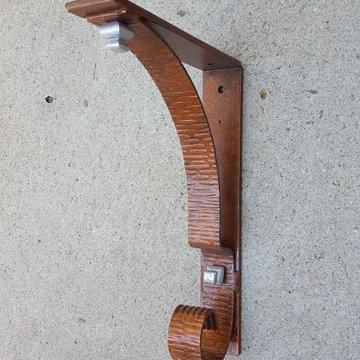
A bit of true custom design in a support bracket that will be accommodating for heavy duty support of shelf, mantel, counter tops and more with style and design. Beautiful finished screw in silver. This bracket can be adjusted in size and other finishes available. Great metal corbel for interior or exterior use. It measeures 9 1/2"D x 13 1/2" L.
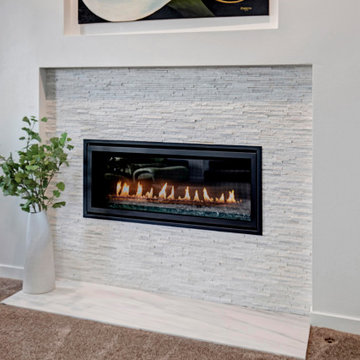
Living room fireplace wall was entirely re-designed around homeowners' piece of art. Mini white stacked stones surround a linear floating gas insert.
Photo of a medium sized contemporary formal open plan living room in Seattle with grey walls, carpet, a hanging fireplace, a stone fireplace surround, no tv and grey floors.
Photo of a medium sized contemporary formal open plan living room in Seattle with grey walls, carpet, a hanging fireplace, a stone fireplace surround, no tv and grey floors.
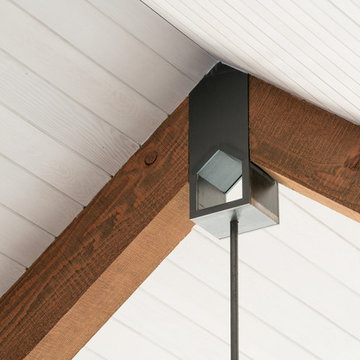
Eric Staudenmaier
This is an example of a large farmhouse formal open plan living room in Other with beige walls, light hardwood flooring, a hanging fireplace, a stone fireplace surround, no tv and brown floors.
This is an example of a large farmhouse formal open plan living room in Other with beige walls, light hardwood flooring, a hanging fireplace, a stone fireplace surround, no tv and brown floors.
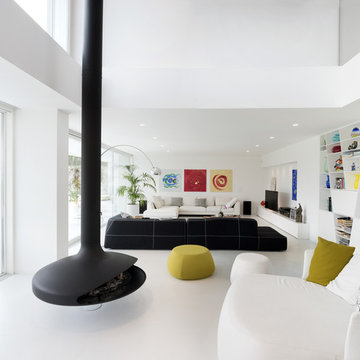
Posta sulla sommità di una collina, in un contesto paesaggistico magico ai piedi del Parco Nazionale delle Dolomiti Bellunesi e forte di una fantastica vista a 360° sul territorio circostante, sorge "House 126”, oggetto architettonico realizzato dell’architetto Marco Casagrande.
Una residenza, questa, che prende vita dalla volontà di creare un “nido” che avrebbe dovuto proteggere, emozionare, commuovere e donare benessere ad una Famiglia il cui nucleo è formato da quattro componenti.
In questa splendida residenza la domotica Vimar, grazie ad una tecnologia tanto sofisticata quanto semplice da utilizzare, è in grado di far interagire tra loro molteplici funzioni (efficienza energetica, sicurezza, comfort e controllo) che sono così integrate in un'unica tecnologia.
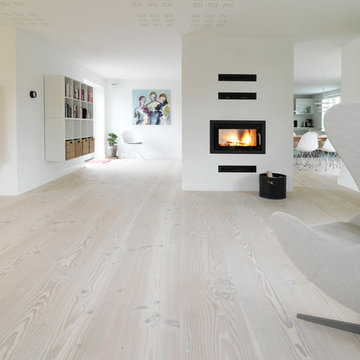
Douglas fir finished with woca oil white
This is an example of a large scandinavian open plan living room in San Francisco with light hardwood flooring, a hanging fireplace and a wooden fireplace surround.
This is an example of a large scandinavian open plan living room in San Francisco with light hardwood flooring, a hanging fireplace and a wooden fireplace surround.
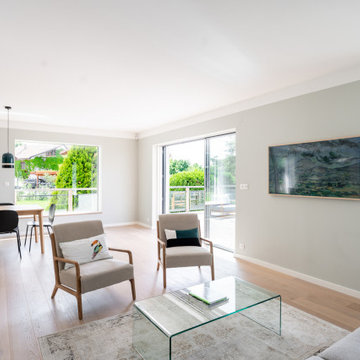
rénovation complète d'une maison de 1968, intérieur et extérieur, avec création de nouvelles ouvertures, avec volets roulants ou BSO, isolation totale périphérique, création d'une terrasse/abri-voiture pour 2 véhicules, en bois, création d'un extension en ossature bois pour 2 chambres, création de terrasses bois. Rénovation totale de l'intérieur, réorganisation des pièces de séjour, chambres, cuisine et salles de bains
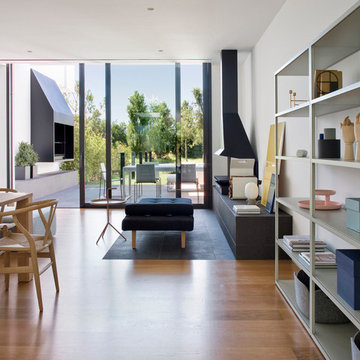
фотограф Montse Garriga
Large scandi formal open plan living room in Moscow with white walls, light hardwood flooring, a metal fireplace surround, a hanging fireplace, no tv and brown floors.
Large scandi formal open plan living room in Moscow with white walls, light hardwood flooring, a metal fireplace surround, a hanging fireplace, no tv and brown floors.
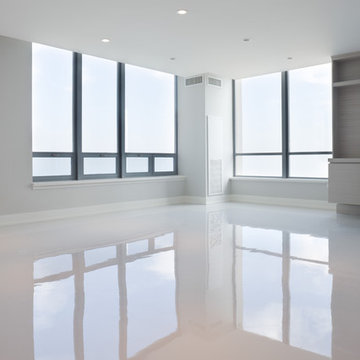
CHALLENGE; Absentee owner living abroad, with contemporary taste, requested a complete build-out of high-floor, 3,600 square foot condo starting with bare walls and floors—and with all communication handled online.
SOLUTION Highly disciplined interior design creates a contemporary, European influenced environment.
Large great room boasts a decorative concrete floor, dropped ceiling, and contemporary lighting.
Top-of-the-line kitchen exemplifies design and function for the sophisticated cook.
Sheer drapery panels at all windows softened the sleek, minimalist look.
Bathrooms feature custom vanities, tiled walls, and color-themed Carrera marble.
Built-ins and custom millwork reflect the European influence in style and functionality.
A fireplace creates a one-of-a-kind experience, particularly in a high-rise environment.
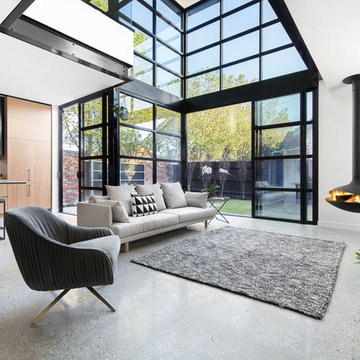
The room was designed to open up and reveal itself as you walked through it to the two storey glazed rear wall. The space is comfortable and welcoming.
Photography info@aspect11.com.au | 0432 254 203
Westgarth Homes 0433 145 611
https://www.instagram.com/steel.reveals/
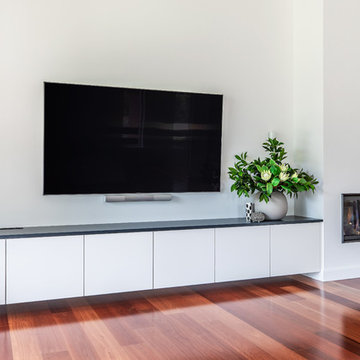
Art Department Styling
Inspiration for a medium sized contemporary open plan living room in Adelaide with white walls, medium hardwood flooring, a hanging fireplace, a plastered fireplace surround, a wall mounted tv and red floors.
Inspiration for a medium sized contemporary open plan living room in Adelaide with white walls, medium hardwood flooring, a hanging fireplace, a plastered fireplace surround, a wall mounted tv and red floors.
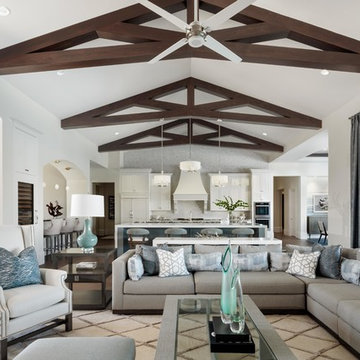
Photo of a traditional open plan living room in Miami with beige walls, light hardwood flooring, a hanging fireplace, a built-in media unit and brown floors.
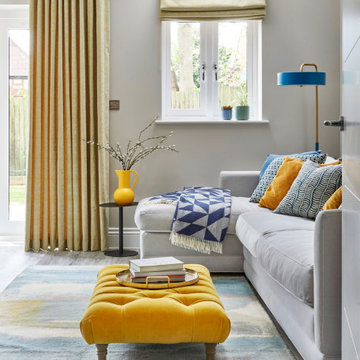
A colourful living room with pops of yellow and blue
Medium sized contemporary grey and yellow open plan living room curtain in Essex with grey walls, vinyl flooring, a hanging fireplace, a wooden fireplace surround, a built-in media unit, grey floors and a vaulted ceiling.
Medium sized contemporary grey and yellow open plan living room curtain in Essex with grey walls, vinyl flooring, a hanging fireplace, a wooden fireplace surround, a built-in media unit, grey floors and a vaulted ceiling.
White Living Room with a Hanging Fireplace Ideas and Designs
7