White Utility Room with Beige Worktops Ideas and Designs
Refine by:
Budget
Sort by:Popular Today
201 - 220 of 299 photos
Item 1 of 3
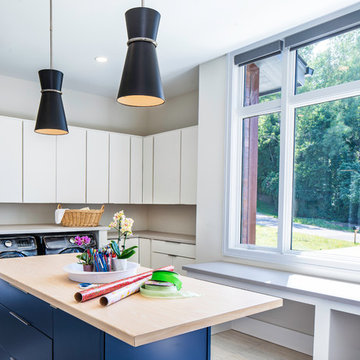
Laundry and craft room with a large center island and a planning desk
Design ideas for a large contemporary utility room in Cincinnati with an utility sink, flat-panel cabinets, blue cabinets, laminate countertops, beige walls, ceramic flooring, an integrated washer and dryer, beige floors and beige worktops.
Design ideas for a large contemporary utility room in Cincinnati with an utility sink, flat-panel cabinets, blue cabinets, laminate countertops, beige walls, ceramic flooring, an integrated washer and dryer, beige floors and beige worktops.
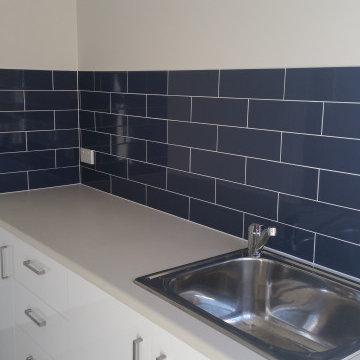
Inspiration for a single-wall utility room in Other with white cabinets, laminate countertops, blue splashback, metro tiled splashback, ceramic flooring, grey floors and beige worktops.
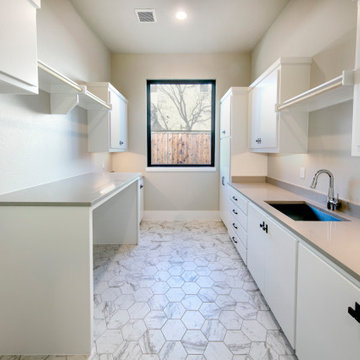
Large galley separated utility room in Dallas with a submerged sink, flat-panel cabinets, white cabinets, engineered stone countertops, beige walls, ceramic flooring, an integrated washer and dryer and beige worktops.
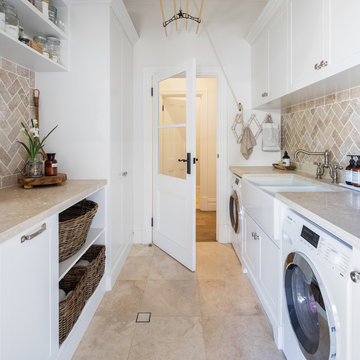
Travertine stone benchtops. Shaker doors in white.
Inspiration for a rustic galley utility room in Perth with a belfast sink, shaker cabinets, white cabinets, composite countertops, white walls and beige worktops.
Inspiration for a rustic galley utility room in Perth with a belfast sink, shaker cabinets, white cabinets, composite countertops, white walls and beige worktops.
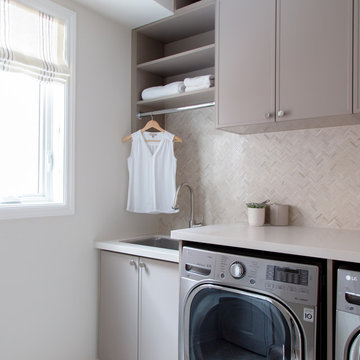
Photographer: Kerri Torrey
Design ideas for a medium sized contemporary single-wall utility room in Toronto with a built-in sink, shaker cabinets, beige cabinets, engineered stone countertops, beige walls, ceramic flooring, a side by side washer and dryer, beige floors and beige worktops.
Design ideas for a medium sized contemporary single-wall utility room in Toronto with a built-in sink, shaker cabinets, beige cabinets, engineered stone countertops, beige walls, ceramic flooring, a side by side washer and dryer, beige floors and beige worktops.
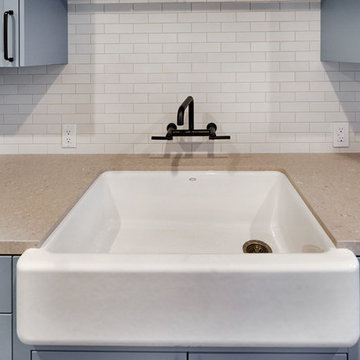
Blue Gray Laundry Room with Farmhouse Sink
Inspiration for a medium sized traditional galley separated utility room in San Francisco with a belfast sink, shaker cabinets, blue cabinets, engineered stone countertops, beige walls, medium hardwood flooring, a stacked washer and dryer, brown floors and beige worktops.
Inspiration for a medium sized traditional galley separated utility room in San Francisco with a belfast sink, shaker cabinets, blue cabinets, engineered stone countertops, beige walls, medium hardwood flooring, a stacked washer and dryer, brown floors and beige worktops.
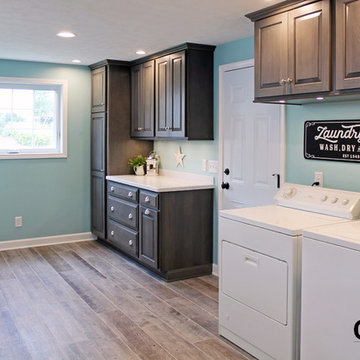
We made the cabinets above the washer and dryer taller so they can easily load the washer and deeper so the homeowners can easily access what's inside the cabinets.
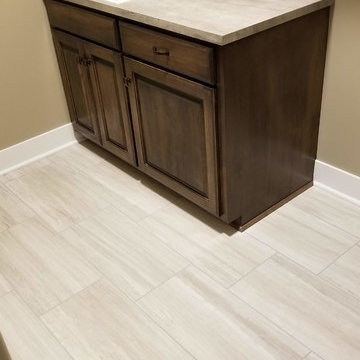
Tile floors and laminate countertops in the Laundry Room
This is an example of a classic single-wall separated utility room in Omaha with laminate countertops, ceramic flooring, brown floors and beige worktops.
This is an example of a classic single-wall separated utility room in Omaha with laminate countertops, ceramic flooring, brown floors and beige worktops.
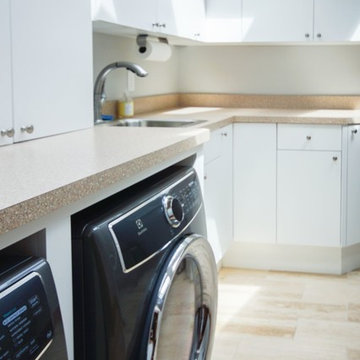
The laundry room now has a skylight, allowing for a flood of natural light into the space. The countertops are laminate which match the beige ceramic tile floors.
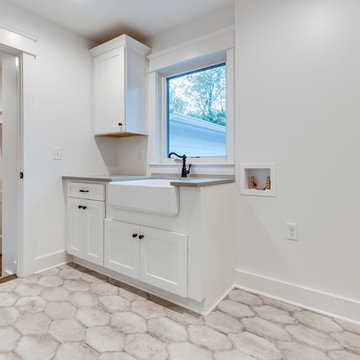
This is an example of a large rural single-wall separated utility room in Nashville with a belfast sink, shaker cabinets, white cabinets, engineered stone countertops, white walls, porcelain flooring, grey floors and beige worktops.
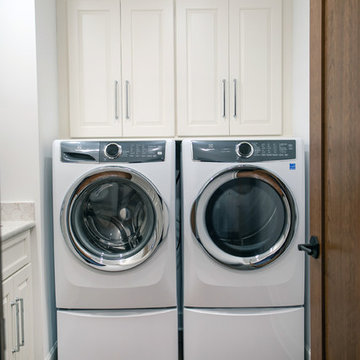
https://genevacabinet.com
Geneva Cabinet Company, LLC.
Lake Geneva, WI. White painted cabinetry from Plato Woodwork, Inc for laundry room storage
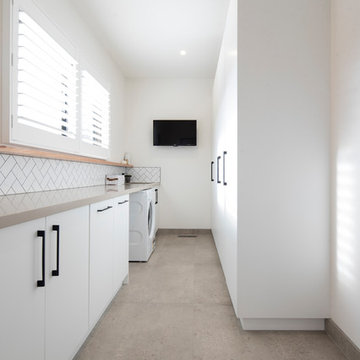
Contemporary galley separated utility room in Geelong with a built-in sink, flat-panel cabinets, white cabinets, engineered stone countertops, white walls, ceramic flooring, a side by side washer and dryer, grey floors and beige worktops.
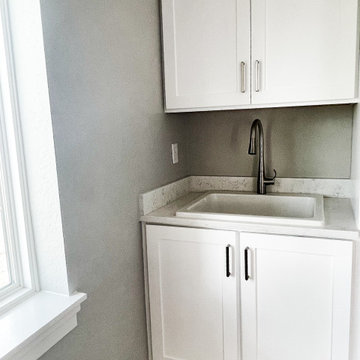
Design ideas for a small classic utility room in Other with a single-bowl sink, beaded cabinets, white cabinets, granite worktops, grey walls, ceramic flooring, multi-coloured floors and beige worktops.
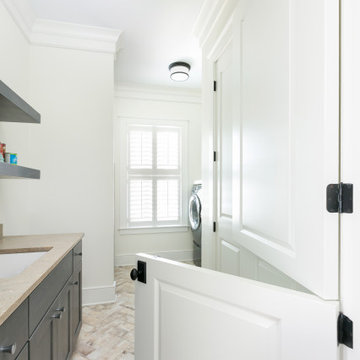
This laundry boast storage space as well as a dedicated dog wash shower for the 2 furry family members. A great place to drop off beach toys to dry it serves as a multi use heart of the home.
Photography: Patrick Brickman
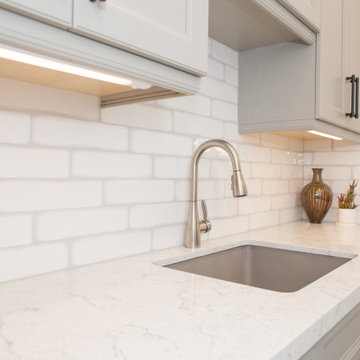
Design Craft Cabinetry, Madison door style, reversed raised panel, Harbor Mist Shear stain finish in the laundry room. Craft Style subway tile with light grey grout.
Under Cabinet Lighting
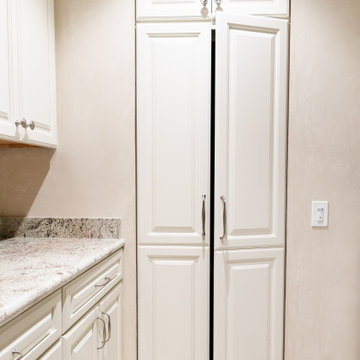
Walk-through
Photo of a medium sized mediterranean galley separated utility room in San Francisco with a submerged sink, raised-panel cabinets, white cabinets, granite worktops, beige splashback, granite splashback, beige walls, limestone flooring, a side by side washer and dryer, beige floors and beige worktops.
Photo of a medium sized mediterranean galley separated utility room in San Francisco with a submerged sink, raised-panel cabinets, white cabinets, granite worktops, beige splashback, granite splashback, beige walls, limestone flooring, a side by side washer and dryer, beige floors and beige worktops.
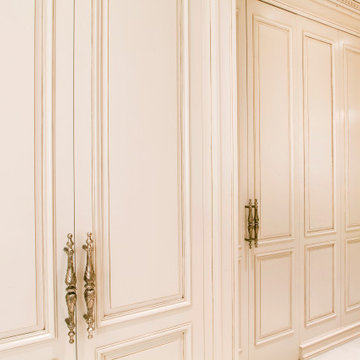
Custom made elegant Laundry Room, cream color, classic hand carved details.
This is an example of a medium sized traditional single-wall separated utility room in New York with shaker cabinets, beige cabinets, engineered stone countertops, white splashback, beige walls, ceramic flooring, an integrated washer and dryer, white floors and beige worktops.
This is an example of a medium sized traditional single-wall separated utility room in New York with shaker cabinets, beige cabinets, engineered stone countertops, white splashback, beige walls, ceramic flooring, an integrated washer and dryer, white floors and beige worktops.
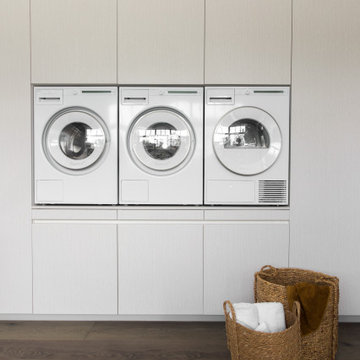
This is an example of a medium sized urban l-shaped separated utility room in Auckland with a built-in sink, flat-panel cabinets, grey cabinets, engineered stone countertops, grey splashback, grey walls, medium hardwood flooring, a side by side washer and dryer, brown floors and beige worktops.

Medium sized classic l-shaped separated utility room in San Francisco with shaker cabinets, white cabinets, composite countertops, white splashback, wood splashback, white walls, light hardwood flooring, a side by side washer and dryer, beige floors, beige worktops, a vaulted ceiling and wood walls.
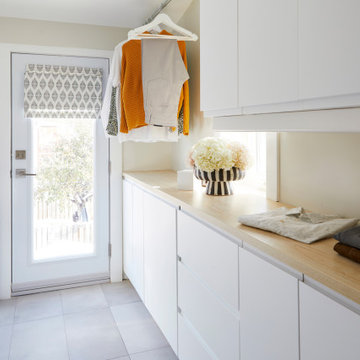
Small contemporary galley utility room in Toronto with white cabinets, wood worktops, white walls, porcelain flooring, a side by side washer and dryer and beige worktops.
White Utility Room with Beige Worktops Ideas and Designs
11