White Utility Room with Beige Worktops Ideas and Designs
Refine by:
Budget
Sort by:Popular Today
161 - 180 of 298 photos
Item 1 of 3
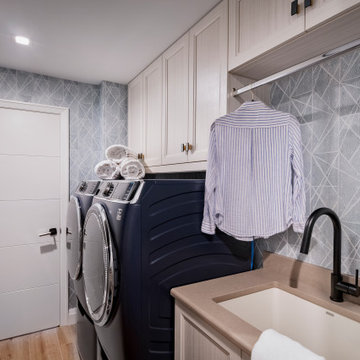
Design ideas for a classic separated utility room in Miami with a built-in sink, flat-panel cabinets, white cabinets, blue walls, a side by side washer and dryer, beige worktops and wallpapered walls.
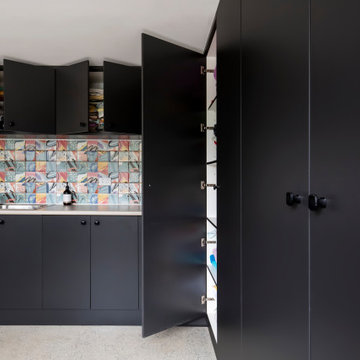
Medium sized contemporary l-shaped utility room in Sydney with a built-in sink, flat-panel cabinets, black cabinets, laminate countertops, multi-coloured splashback, porcelain splashback, white walls, ceramic flooring, a side by side washer and dryer, beige floors and beige worktops.
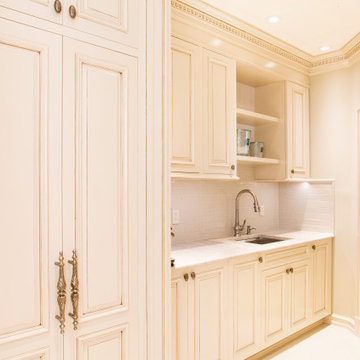
Custom made elegant Laundry Room, cream color, classic hand carved details.
Medium sized classic single-wall separated utility room in New York with shaker cabinets, beige cabinets, engineered stone countertops, white splashback, beige walls, ceramic flooring, an integrated washer and dryer, white floors and beige worktops.
Medium sized classic single-wall separated utility room in New York with shaker cabinets, beige cabinets, engineered stone countertops, white splashback, beige walls, ceramic flooring, an integrated washer and dryer, white floors and beige worktops.
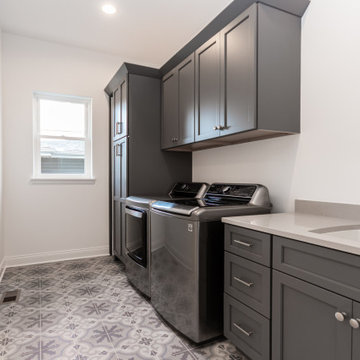
This is an example of a classic single-wall separated utility room in Milwaukee with a submerged sink, flat-panel cabinets, grey cabinets, engineered stone countertops, beige splashback, engineered quartz splashback, white walls, porcelain flooring, a side by side washer and dryer, grey floors and beige worktops.
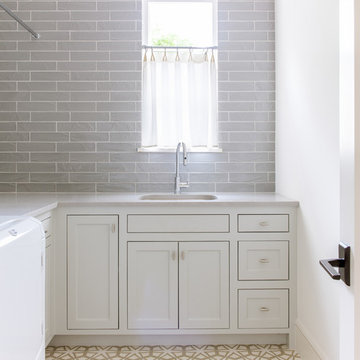
This is an example of a medium sized mediterranean l-shaped separated utility room in Dallas with a submerged sink, recessed-panel cabinets, white cabinets, quartz worktops, grey walls, porcelain flooring, a side by side washer and dryer and beige worktops.
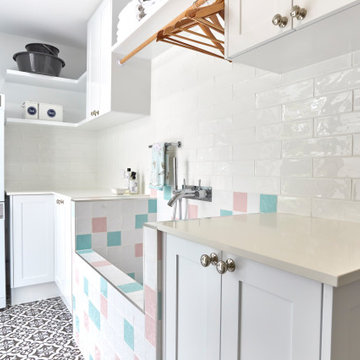
What a beautiful job this ones was to work on. The clients were very specific on what they wanted to achieve in there project as this is where they will stay for a long time. Every stone colour, design feature, handles, appliances and even where the dog will be bathed. Through planning and preparation the end result was to achieve the level of design and finishes that the client, builder and cabinet maker expect. Featured blue island bench, black ensuite cabinet, LED lighting, stone, brushed nickle, feature bathroom fixtures all come together to create a warm, homely, beach living style finishes. When the collaboration between client, builder and cabinet maker comes together perfectly the end result is one we are all very proud of!

Medium sized classic l-shaped separated utility room in San Francisco with shaker cabinets, white cabinets, composite countertops, white splashback, wood splashback, white walls, light hardwood flooring, a side by side washer and dryer, beige floors, beige worktops, a vaulted ceiling and wood walls.
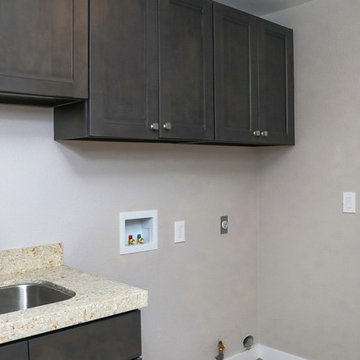
Design ideas for a small contemporary single-wall separated utility room in Las Vegas with a submerged sink, recessed-panel cabinets, dark wood cabinets, granite worktops, grey walls, porcelain flooring, a side by side washer and dryer, brown floors and beige worktops.
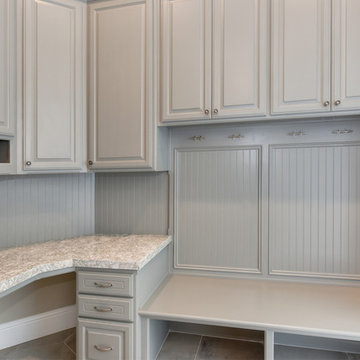
This is an example of a large traditional u-shaped separated utility room in Sacramento with a submerged sink, raised-panel cabinets, grey cabinets, granite worktops, beige walls, concrete flooring, a side by side washer and dryer, brown floors and beige worktops.
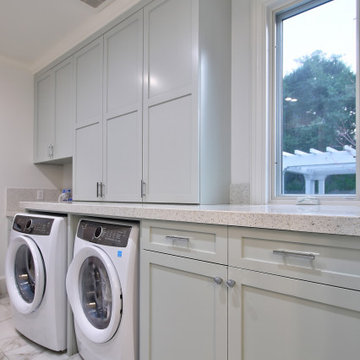
Laundry Room with front-loading under counter washer dryer.
Inspiration for a large traditional galley utility room in San Francisco with recessed-panel cabinets, grey cabinets, beige splashback, white walls, a side by side washer and dryer, white floors, beige worktops, terrazzo worktops and porcelain flooring.
Inspiration for a large traditional galley utility room in San Francisco with recessed-panel cabinets, grey cabinets, beige splashback, white walls, a side by side washer and dryer, white floors, beige worktops, terrazzo worktops and porcelain flooring.
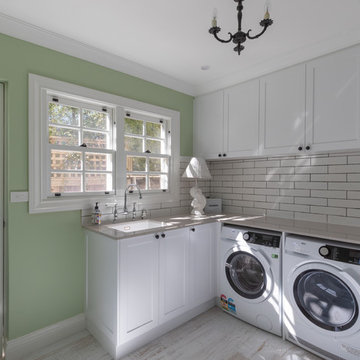
Laundry Cabinetry, Photos by Light Studies
Inspiration for a medium sized traditional l-shaped separated utility room in Canberra - Queanbeyan with a submerged sink, shaker cabinets, white cabinets, engineered stone countertops, green walls, a side by side washer and dryer and beige worktops.
Inspiration for a medium sized traditional l-shaped separated utility room in Canberra - Queanbeyan with a submerged sink, shaker cabinets, white cabinets, engineered stone countertops, green walls, a side by side washer and dryer and beige worktops.
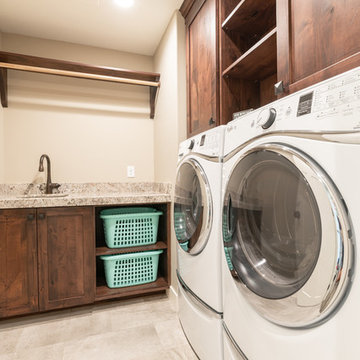
This is an example of a medium sized traditional l-shaped separated utility room in Salt Lake City with a submerged sink, flat-panel cabinets, dark wood cabinets, granite worktops, beige walls, ceramic flooring, a side by side washer and dryer, beige floors and beige worktops.
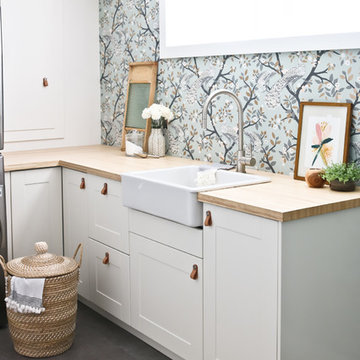
Contracting: Revive Developments
Design ideas for a traditional l-shaped utility room in Edmonton with a belfast sink, shaker cabinets, white cabinets, wood worktops, grey floors and beige worktops.
Design ideas for a traditional l-shaped utility room in Edmonton with a belfast sink, shaker cabinets, white cabinets, wood worktops, grey floors and beige worktops.
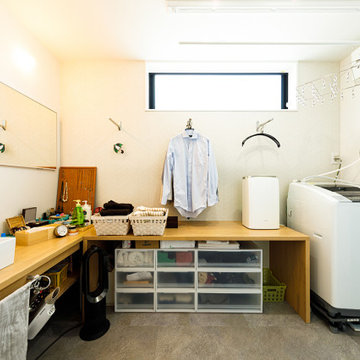
洗濯動線をコンパクトにまとめたドライルーム兼サニタリースペース。L字にカウンターを配置して、洗面台にはワイドミラーを採用。朝、家族が並んでお出かけの用意をするのに十分な広さを確保しています。
Photo of a medium sized urban l-shaped utility room in Tokyo Suburbs with white walls, grey floors, beige worktops, a built-in sink, open cabinets, brown cabinets, wood worktops, ceramic flooring and an integrated washer and dryer.
Photo of a medium sized urban l-shaped utility room in Tokyo Suburbs with white walls, grey floors, beige worktops, a built-in sink, open cabinets, brown cabinets, wood worktops, ceramic flooring and an integrated washer and dryer.

Mudroom with roll in chair washing station or dog wash area
Inspiration for a large farmhouse single-wall utility room in Portland with a submerged sink, shaker cabinets, white cabinets, wood worktops, wood splashback, white walls, porcelain flooring, a side by side washer and dryer, grey floors and beige worktops.
Inspiration for a large farmhouse single-wall utility room in Portland with a submerged sink, shaker cabinets, white cabinets, wood worktops, wood splashback, white walls, porcelain flooring, a side by side washer and dryer, grey floors and beige worktops.
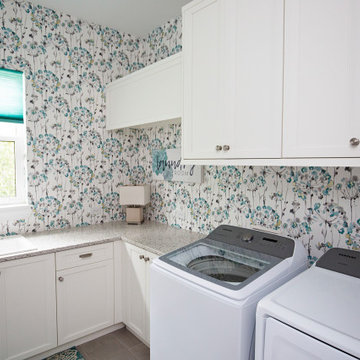
Project Number: MS1037
Design/Manufacturer/Installer: Marquis Fine Cabinetry
Collection: Classico
Finishes: Frosty White
Features: Adjustable Legs/Soft Close (Standard)
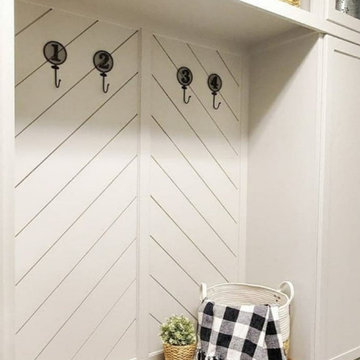
Transformed a large empty laundry room by adding a mudroom with custom built-in hampers and lots of extra storage.
Medium sized farmhouse separated utility room in Las Vegas with grey cabinets, granite worktops, white splashback, ceramic splashback, grey walls, ceramic flooring, a side by side washer and dryer, grey floors and beige worktops.
Medium sized farmhouse separated utility room in Las Vegas with grey cabinets, granite worktops, white splashback, ceramic splashback, grey walls, ceramic flooring, a side by side washer and dryer, grey floors and beige worktops.
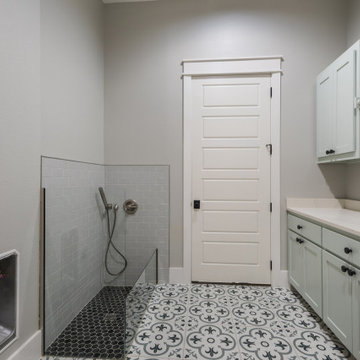
Photo of a large modern galley utility room in Dallas with beaded cabinets, green cabinets, marble worktops, beige splashback, ceramic splashback, beige walls, ceramic flooring, a stacked washer and dryer, white floors, beige worktops and a submerged sink.
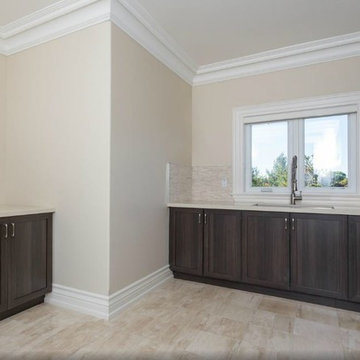
Inspiration for a large traditional u-shaped utility room in Toronto with a submerged sink, shaker cabinets, dark wood cabinets, beige walls, porcelain flooring, a side by side washer and dryer, beige floors and beige worktops.
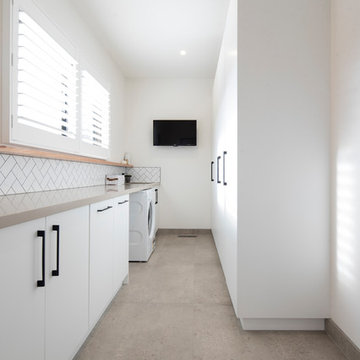
Contemporary galley separated utility room in Geelong with a built-in sink, flat-panel cabinets, white cabinets, engineered stone countertops, white walls, ceramic flooring, a side by side washer and dryer, grey floors and beige worktops.
White Utility Room with Beige Worktops Ideas and Designs
9