White Utility Room with Beige Worktops Ideas and Designs
Refine by:
Budget
Sort by:Popular Today
101 - 120 of 298 photos
Item 1 of 3
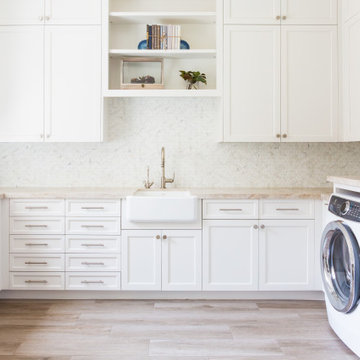
Our team combined aesthetics with practicality. This laundry room offers a desk, ample storage options, a washer and dryer setup, and a hanging rack.
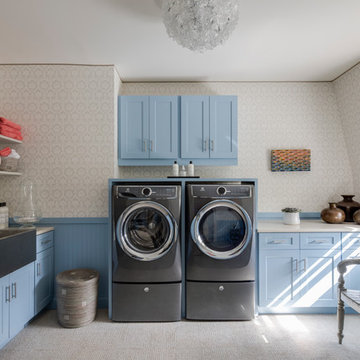
Design: Doreen Chambers Interiors
Appliances: Electrolux
This is an example of a traditional l-shaped separated utility room in New York with a belfast sink, shaker cabinets, blue cabinets, beige walls, carpet, a side by side washer and dryer, beige floors and beige worktops.
This is an example of a traditional l-shaped separated utility room in New York with a belfast sink, shaker cabinets, blue cabinets, beige walls, carpet, a side by side washer and dryer, beige floors and beige worktops.
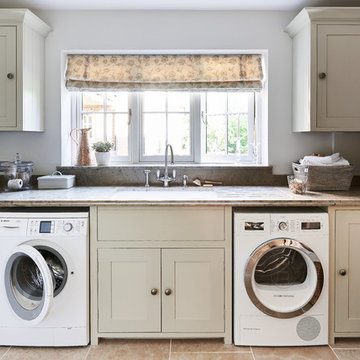
adamcarterphoto
Photo of a traditional single-wall separated utility room in Wiltshire with a submerged sink, shaker cabinets, beige cabinets, white walls, beige floors and beige worktops.
Photo of a traditional single-wall separated utility room in Wiltshire with a submerged sink, shaker cabinets, beige cabinets, white walls, beige floors and beige worktops.
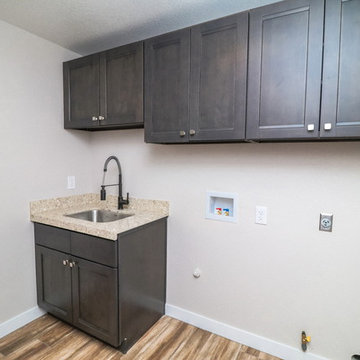
Small contemporary single-wall separated utility room in Las Vegas with a submerged sink, recessed-panel cabinets, dark wood cabinets, granite worktops, grey walls, porcelain flooring, a side by side washer and dryer, brown floors and beige worktops.
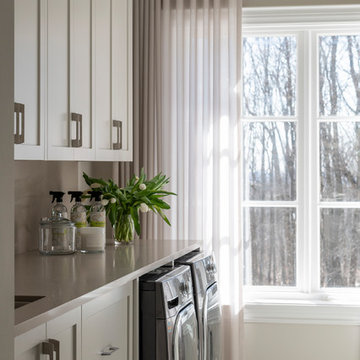
Inspiration for a large contemporary galley separated utility room in Toronto with a single-bowl sink, shaker cabinets, beige cabinets, composite countertops, beige walls, porcelain flooring, a side by side washer and dryer, beige floors and beige worktops.
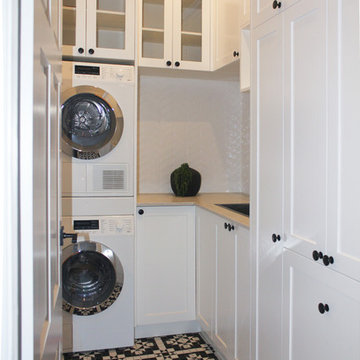
Inspiration for a medium sized traditional l-shaped separated utility room in Sydney with a built-in sink, shaker cabinets, white cabinets, engineered stone countertops, white walls, porcelain flooring, a stacked washer and dryer, multi-coloured floors and beige worktops.

Photo of a rural galley utility room in Sacramento with shaker cabinets, white cabinets, white walls, painted wood flooring, a side by side washer and dryer, multi-coloured floors, beige worktops and feature lighting.
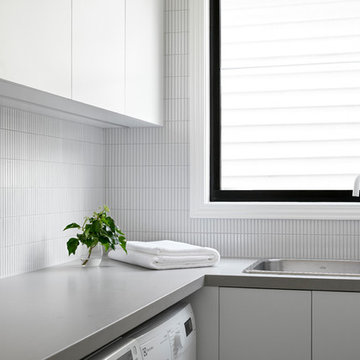
Tom Roe
Small contemporary l-shaped utility room in Melbourne with a single-bowl sink, beaded cabinets, composite countertops, a side by side washer and dryer and beige worktops.
Small contemporary l-shaped utility room in Melbourne with a single-bowl sink, beaded cabinets, composite countertops, a side by side washer and dryer and beige worktops.
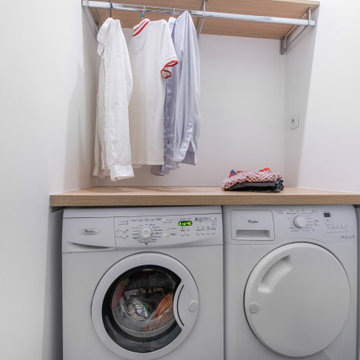
Photo of a small contemporary single-wall separated utility room in Lyon with wood worktops, white walls, ceramic flooring, a side by side washer and dryer, black floors and beige worktops.
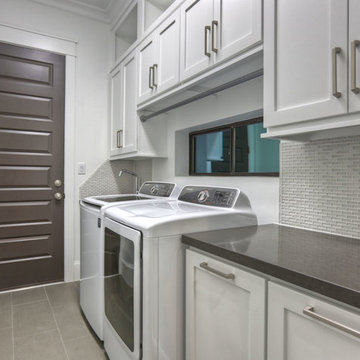
this is a pass-thru utility room from the garage to kitchen. in order to maximize storage space while still providing some natural light, a "tweener" window was used behind the wet hanging space. hamper pullouts are under the counter to the right of the dryer, under folding area.
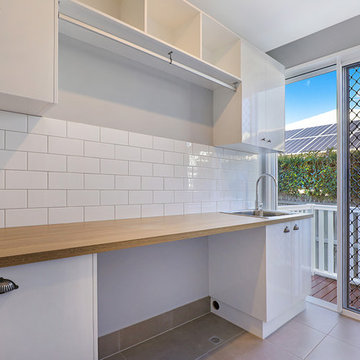
This laundry is big, light and airy.
Design ideas for a large contemporary single-wall separated utility room in Sunshine Coast with flat-panel cabinets, white cabinets, laminate countertops, grey walls, porcelain flooring, a side by side washer and dryer, grey floors and beige worktops.
Design ideas for a large contemporary single-wall separated utility room in Sunshine Coast with flat-panel cabinets, white cabinets, laminate countertops, grey walls, porcelain flooring, a side by side washer and dryer, grey floors and beige worktops.
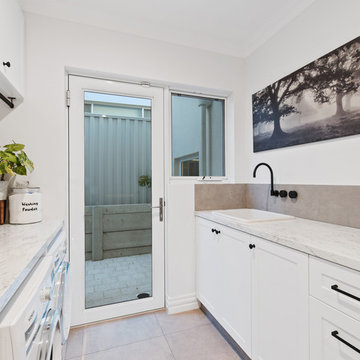
Photo of a contemporary galley utility room in Perth with a built-in sink, shaker cabinets, white cabinets, white walls, a side by side washer and dryer, beige floors and beige worktops.
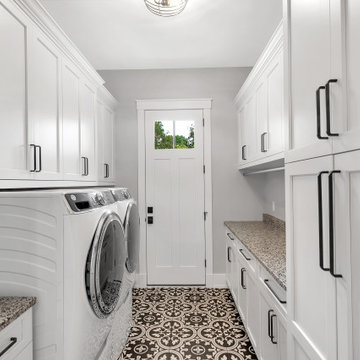
Laundry off of mud room
Design ideas for a medium sized country galley separated utility room in Other with shaker cabinets, white cabinets, granite worktops, grey walls, ceramic flooring, a side by side washer and dryer, multi-coloured floors and beige worktops.
Design ideas for a medium sized country galley separated utility room in Other with shaker cabinets, white cabinets, granite worktops, grey walls, ceramic flooring, a side by side washer and dryer, multi-coloured floors and beige worktops.
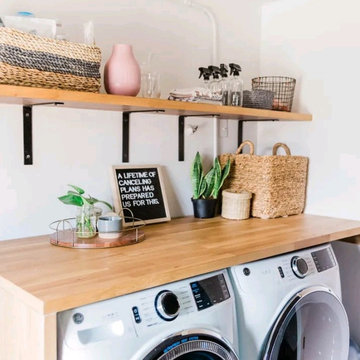
Utilisation de bois pour apporter une touche cosy é ce petit coin qui reste pratique
Inspiration for a traditional single-wall separated utility room in Toulouse with open cabinets, light wood cabinets, wood worktops, white walls, light hardwood flooring, a side by side washer and dryer, beige floors and beige worktops.
Inspiration for a traditional single-wall separated utility room in Toulouse with open cabinets, light wood cabinets, wood worktops, white walls, light hardwood flooring, a side by side washer and dryer, beige floors and beige worktops.

©2018 Sligh Cabinets, Inc. | Custom Cabinetry by Sligh Cabinets, Inc. | Countertops by Central Coast Stone
This is an example of a medium sized traditional u-shaped separated utility room in San Luis Obispo with a built-in sink, shaker cabinets, white cabinets, granite worktops, beige walls, dark hardwood flooring, a side by side washer and dryer, brown floors and beige worktops.
This is an example of a medium sized traditional u-shaped separated utility room in San Luis Obispo with a built-in sink, shaker cabinets, white cabinets, granite worktops, beige walls, dark hardwood flooring, a side by side washer and dryer, brown floors and beige worktops.

Small traditional single-wall separated utility room in Sydney with a submerged sink, flat-panel cabinets, white cabinets, engineered stone countertops, beige splashback, engineered quartz splashback, white walls, ceramic flooring, a stacked washer and dryer, grey floors and beige worktops.
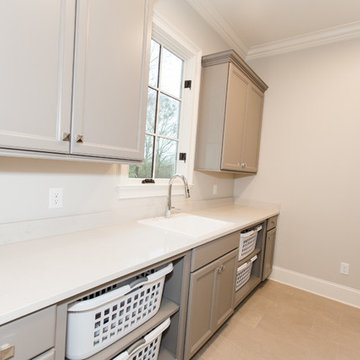
Medium sized contemporary galley separated utility room in Birmingham with a built-in sink, recessed-panel cabinets, grey cabinets, composite countertops, white walls, beige floors and beige worktops.
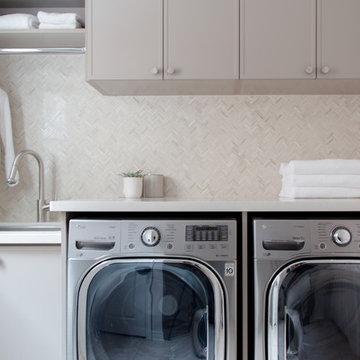
Photographer: Kerri Torrey
This is an example of a medium sized contemporary single-wall utility room in Toronto with a built-in sink, shaker cabinets, beige cabinets, engineered stone countertops, beige walls, ceramic flooring, a side by side washer and dryer, beige floors and beige worktops.
This is an example of a medium sized contemporary single-wall utility room in Toronto with a built-in sink, shaker cabinets, beige cabinets, engineered stone countertops, beige walls, ceramic flooring, a side by side washer and dryer, beige floors and beige worktops.
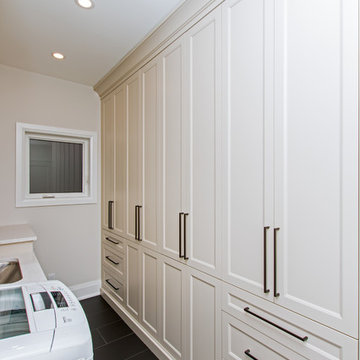
Photo of a medium sized classic galley separated utility room in Toronto with a submerged sink, recessed-panel cabinets, beige cabinets, beige walls, porcelain flooring, a side by side washer and dryer, black floors and beige worktops.

Transformed a large empty laundry room by adding a mudroom with custom built-in hampers and lots of extra storage.
Design ideas for a medium sized country separated utility room in Las Vegas with shaker cabinets, grey cabinets, granite worktops, white splashback, ceramic splashback, grey walls, ceramic flooring, a side by side washer and dryer, grey floors and beige worktops.
Design ideas for a medium sized country separated utility room in Las Vegas with shaker cabinets, grey cabinets, granite worktops, white splashback, ceramic splashback, grey walls, ceramic flooring, a side by side washer and dryer, grey floors and beige worktops.
White Utility Room with Beige Worktops Ideas and Designs
6