White Utility Room with Beige Worktops Ideas and Designs
Refine by:
Budget
Sort by:Popular Today
81 - 100 of 298 photos
Item 1 of 3
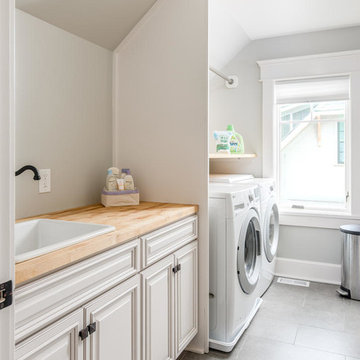
An efficient laundry room conveniently located between the master and kids' bedrooms.
Design ideas for a medium sized traditional single-wall separated utility room in Nashville with a built-in sink, raised-panel cabinets, white cabinets, wood worktops, grey walls, porcelain flooring, a side by side washer and dryer and beige worktops.
Design ideas for a medium sized traditional single-wall separated utility room in Nashville with a built-in sink, raised-panel cabinets, white cabinets, wood worktops, grey walls, porcelain flooring, a side by side washer and dryer and beige worktops.
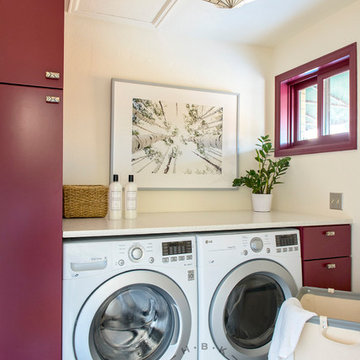
HBK Photography shot for Emily Tucker Design
Design ideas for a small single-wall separated utility room with flat-panel cabinets, red cabinets, beige walls, ceramic flooring, a side by side washer and dryer, multi-coloured floors and beige worktops.
Design ideas for a small single-wall separated utility room with flat-panel cabinets, red cabinets, beige walls, ceramic flooring, a side by side washer and dryer, multi-coloured floors and beige worktops.

Doggy bath with subway tiles and brass trimmings
Large contemporary single-wall utility room in Other with an utility sink, shaker cabinets, green cabinets, tile countertops, beige splashback, metro tiled splashback, beige walls, porcelain flooring, an integrated washer and dryer, beige floors and beige worktops.
Large contemporary single-wall utility room in Other with an utility sink, shaker cabinets, green cabinets, tile countertops, beige splashback, metro tiled splashback, beige walls, porcelain flooring, an integrated washer and dryer, beige floors and beige worktops.
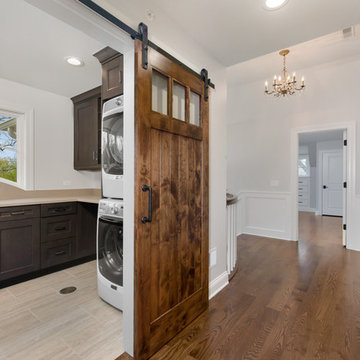
Laundry room with sliding barn door
This is an example of a medium sized classic l-shaped separated utility room in Chicago with a submerged sink, recessed-panel cabinets, dark wood cabinets, quartz worktops, white walls, ceramic flooring, a stacked washer and dryer, beige floors and beige worktops.
This is an example of a medium sized classic l-shaped separated utility room in Chicago with a submerged sink, recessed-panel cabinets, dark wood cabinets, quartz worktops, white walls, ceramic flooring, a stacked washer and dryer, beige floors and beige worktops.
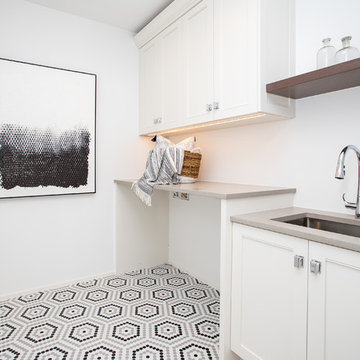
Design ideas for a medium sized rural single-wall separated utility room in Denver with a built-in sink, shaker cabinets, white cabinets, white walls, ceramic flooring, a side by side washer and dryer, multi-coloured floors and beige worktops.
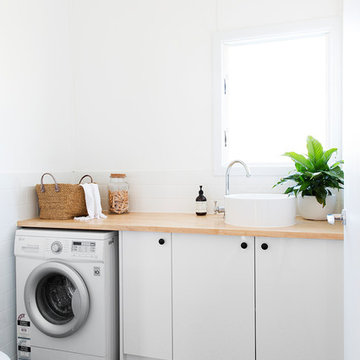
Louise Roche - The Design Villa - @villastyling
Beach style single-wall separated utility room in Gold Coast - Tweed with flat-panel cabinets, white cabinets, wood worktops, white walls, multi-coloured floors and beige worktops.
Beach style single-wall separated utility room in Gold Coast - Tweed with flat-panel cabinets, white cabinets, wood worktops, white walls, multi-coloured floors and beige worktops.
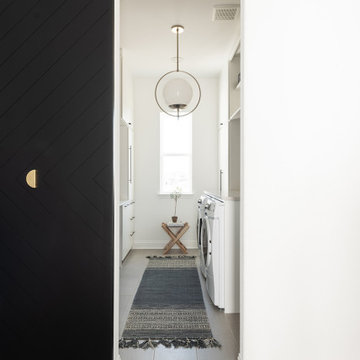
Photo of a large modern galley separated utility room in Dallas with a belfast sink, white cabinets, white walls, light hardwood flooring and beige worktops.
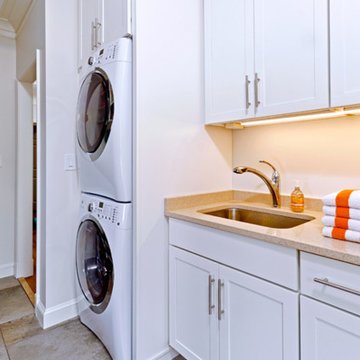
Darko Zagar
Design ideas for a medium sized traditional single-wall utility room in DC Metro with a submerged sink, shaker cabinets, white cabinets, quartz worktops, white walls, ceramic flooring, a stacked washer and dryer and beige worktops.
Design ideas for a medium sized traditional single-wall utility room in DC Metro with a submerged sink, shaker cabinets, white cabinets, quartz worktops, white walls, ceramic flooring, a stacked washer and dryer and beige worktops.
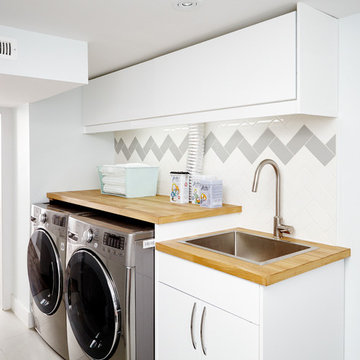
Photo by: Valerie Wilcox
Photo of a scandinavian single-wall separated utility room in Toronto with a built-in sink, flat-panel cabinets, white cabinets, wood worktops, white walls, a side by side washer and dryer and beige worktops.
Photo of a scandinavian single-wall separated utility room in Toronto with a built-in sink, flat-panel cabinets, white cabinets, wood worktops, white walls, a side by side washer and dryer and beige worktops.

By simply widening arch ways and removing a door opening, we created a nice open flow from the mud room right through to the laundry area. The space opened to a welcoming area to keep up with the laundry for a family of 6 along with a planning space and a mini office/craft/wrapping desk. Storage was maximized with the use of custom built-in lockers, utility cabinets and functional desk space. Adding both closed and open locker storage gave the kids easy access to everything from backpacks and winter coats.
A gorgeous linen weave tile is not only a showstopper in the large space but hides the daily dust of a busy family. Utilizing a combination of quartz and wood countertops along with white painted cabinetry, gave the room a timeless appeal. The brushed gold hardware and mirror inserts took the room from basic to extraordinary.
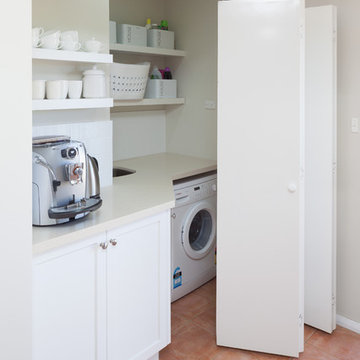
Having a little laundry nook and coffee making area just off the kitchen is a great idea when space is limited. All is hidden behind the large stacking doors when not in use. The finishes all match the kitchen creating a seamless look. The additional sink is very handy too.
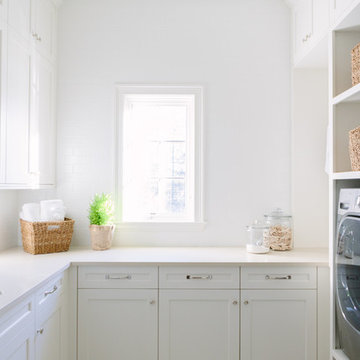
Photo By:
Aimée Mazzenga
Classic u-shaped separated utility room in Chicago with a submerged sink, white cabinets, composite countertops, white walls, a side by side washer and dryer, beige worktops and shaker cabinets.
Classic u-shaped separated utility room in Chicago with a submerged sink, white cabinets, composite countertops, white walls, a side by side washer and dryer, beige worktops and shaker cabinets.
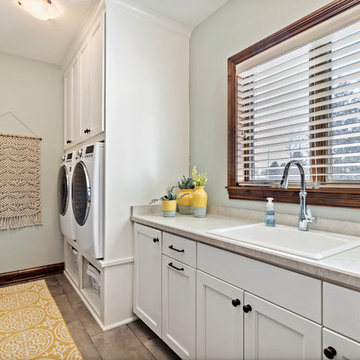
Designing new builds is like working with a blank canvas... the single best part about my job is transforming your dream house into your dream home! This modern farmhouse inspired design will create the most beautiful backdrop for all of the memories to be had in this midwestern home. I had so much fun "filling in the blanks" & personalizing this space for my client. Cheers to new beginnings!
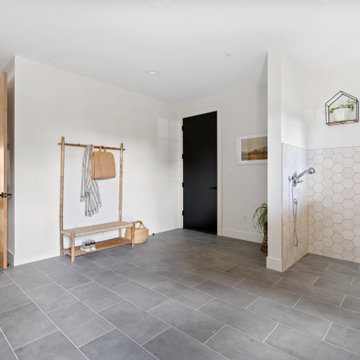
Design ideas for a large rural single-wall utility room in Portland with a submerged sink, shaker cabinets, white cabinets, wood worktops, wood splashback, white walls, porcelain flooring, a side by side washer and dryer, grey floors and beige worktops.
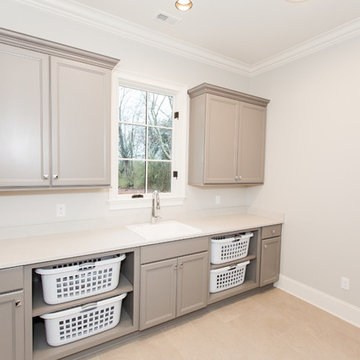
Inspiration for a medium sized contemporary galley separated utility room in Birmingham with a built-in sink, recessed-panel cabinets, grey cabinets, composite countertops, white walls, beige floors and beige worktops.
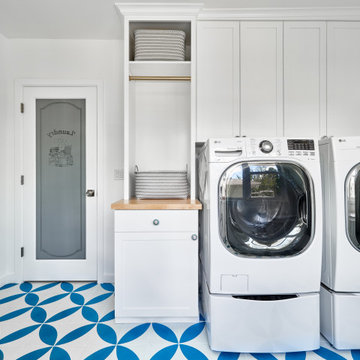
Design ideas for a medium sized classic single-wall separated utility room in Portland with recessed-panel cabinets, white cabinets, wood worktops, white walls, ceramic flooring, a side by side washer and dryer, multi-coloured floors and beige worktops.

Photo of a rural u-shaped separated utility room in Salt Lake City with a belfast sink, raised-panel cabinets, green cabinets, multi-coloured walls, medium hardwood flooring, a side by side washer and dryer, brown floors, beige worktops and feature lighting.

This is an example of a medium sized modern u-shaped utility room in DC Metro with beaded cabinets, white cabinets, marble worktops, pink walls, light hardwood flooring, a stacked washer and dryer, multi-coloured floors and beige worktops.
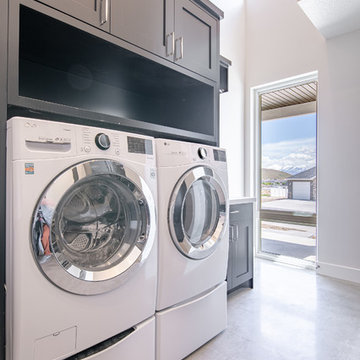
Photo of a large farmhouse galley separated utility room in Salt Lake City with a submerged sink, flat-panel cabinets, black cabinets, quartz worktops, grey walls, concrete flooring, a side by side washer and dryer, grey floors and beige worktops.

Design ideas for a medium sized scandinavian single-wall separated utility room in Stockholm with flat-panel cabinets, white cabinets, wood worktops, white walls, a stacked washer and dryer, grey floors, beige worktops and an integrated sink.
White Utility Room with Beige Worktops Ideas and Designs
5