White Utility Room with Beige Worktops Ideas and Designs
Refine by:
Budget
Sort by:Popular Today
61 - 80 of 298 photos
Item 1 of 3

Medium sized contemporary l-shaped utility room in Sydney with a built-in sink, flat-panel cabinets, black cabinets, laminate countertops, multi-coloured splashback, porcelain splashback, white walls, ceramic flooring, a side by side washer and dryer, beige floors and beige worktops.

A gorgeous linen weave tile is not only a showstopper in the large space but hides the daily dust of a busy family. Utilizing a combination of quartz and wood countertops along with white painted cabinetry, gave the room a timeless appeal. The brushed gold hardware and mirror inserts took the room from basic to extraordinary.

Shop the Look, See the Photo Tour here: https://www.studio-mcgee.com/search?q=Riverbottoms+remodel
Watch the Webisode:
https://www.youtube.com/playlist?list=PLFvc6K0dvK3camdK1QewUkZZL9TL9kmgy

Beautiful Laundry Room/Mud Room off the garage entrance features shiplap walls and white cabinetry.
Medium sized classic single-wall separated utility room in Toronto with white cabinets, laminate countertops, white walls, a side by side washer and dryer, beige worktops, a built-in sink and recessed-panel cabinets.
Medium sized classic single-wall separated utility room in Toronto with white cabinets, laminate countertops, white walls, a side by side washer and dryer, beige worktops, a built-in sink and recessed-panel cabinets.
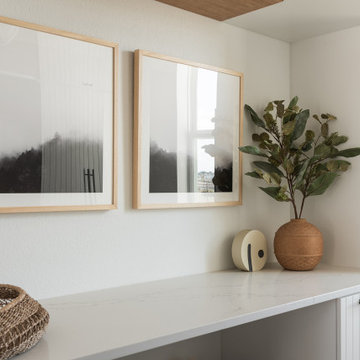
Design ideas for a large modern galley separated utility room in Dallas with a belfast sink, white cabinets, white walls, light hardwood flooring and beige worktops.
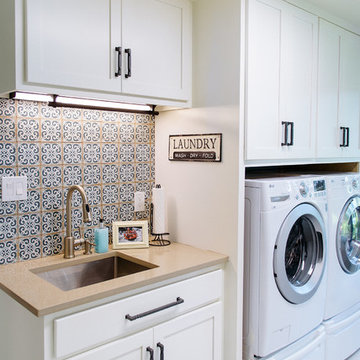
Carlos Barron Photography
Photo of a traditional single-wall separated utility room in Austin with a submerged sink, shaker cabinets, white cabinets, a side by side washer and dryer, white floors and beige worktops.
Photo of a traditional single-wall separated utility room in Austin with a submerged sink, shaker cabinets, white cabinets, a side by side washer and dryer, white floors and beige worktops.
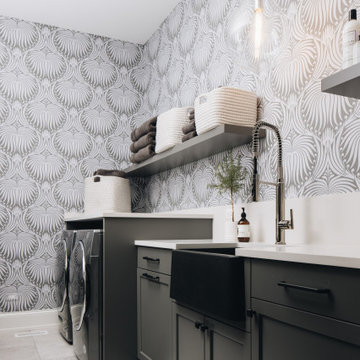
This is an example of a large traditional single-wall separated utility room in Chicago with a built-in sink, shaker cabinets, black cabinets, multi-coloured walls, a side by side washer and dryer, grey floors, beige worktops and wallpapered walls.
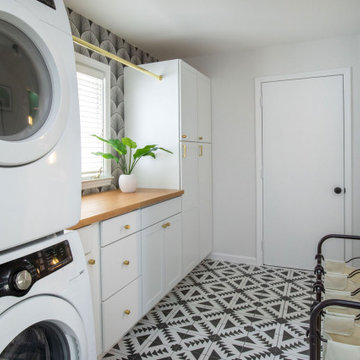
Photo of a medium sized traditional galley separated utility room in Indianapolis with shaker cabinets, white cabinets, wood worktops, white walls, ceramic flooring, a stacked washer and dryer, black floors and beige worktops.

This is an example of a large classic separated utility room in Other with a belfast sink, beaded cabinets, white cabinets, engineered stone countertops, white splashback, wood splashback, white walls, ceramic flooring, a side by side washer and dryer, beige floors and beige worktops.
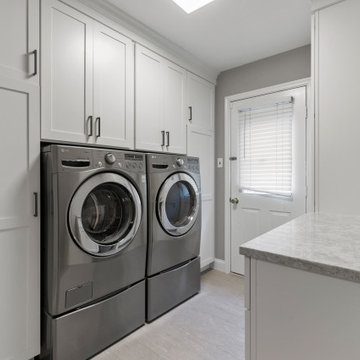
Design ideas for a medium sized classic galley utility room in Philadelphia with recessed-panel cabinets, white cabinets, engineered stone countertops, grey walls, porcelain flooring, a side by side washer and dryer, beige floors and beige worktops.
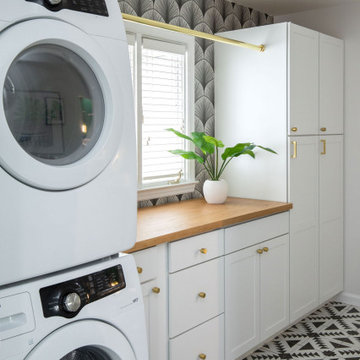
This is an example of a medium sized traditional galley separated utility room in Indianapolis with shaker cabinets, white cabinets, wood worktops, white walls, ceramic flooring, a stacked washer and dryer, black floors and beige worktops.
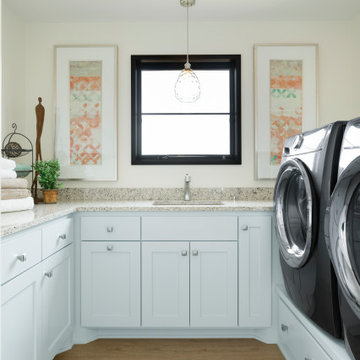
Luxury laundry room with ample storage and front loading appliances.
Inspiration for a large rural u-shaped separated utility room in Minneapolis with a submerged sink, flat-panel cabinets, white cabinets, engineered stone countertops, beige walls, ceramic flooring, a side by side washer and dryer, brown floors and beige worktops.
Inspiration for a large rural u-shaped separated utility room in Minneapolis with a submerged sink, flat-panel cabinets, white cabinets, engineered stone countertops, beige walls, ceramic flooring, a side by side washer and dryer, brown floors and beige worktops.
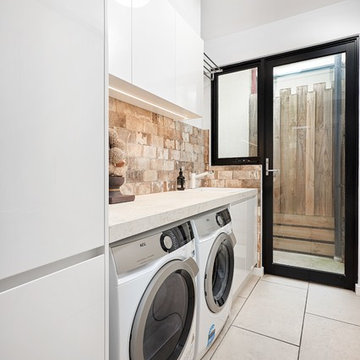
This laundry shows that even if you don't have the largest space available, with clever design and storage solutions, a beautiful and functional space can be made.
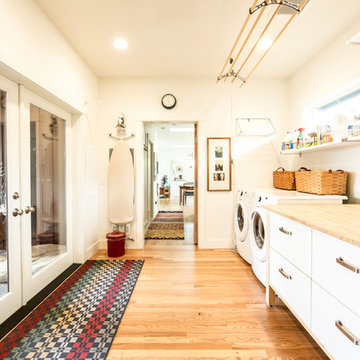
Inspiration for a contemporary single-wall separated utility room in Seattle with flat-panel cabinets, white cabinets, wood worktops, white walls, medium hardwood flooring, a side by side washer and dryer, brown floors and beige worktops.
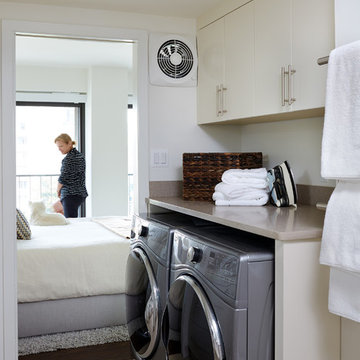
Project Developer MJ Englert https://www.houzz.com/pro/mjenglert/mj-englert-ckbr-udcp-case-design-remodeling-inc
Designer Scott North https://www.houzz.com/pro/snorth71/scott-north-case-design-remodeling-inc
Photography by Stacy Zarin Goldberg
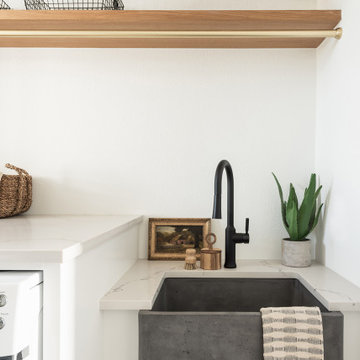
Large modern galley separated utility room in Dallas with a belfast sink, white cabinets, white walls, light hardwood flooring and beige worktops.
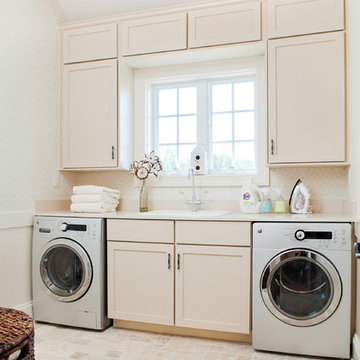
Inspiration for a traditional utility room in DC Metro with shaker cabinets, beige cabinets, a side by side washer and dryer, beige floors, beige worktops and a dado rail.
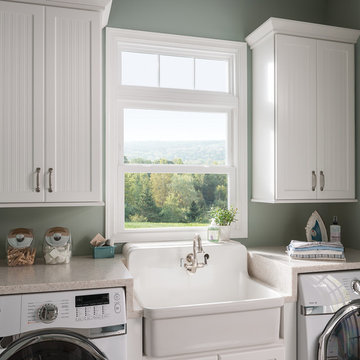
Medium sized traditional single-wall separated utility room in Other with an utility sink, recessed-panel cabinets, white cabinets, engineered stone countertops, a side by side washer and dryer, beige worktops and grey walls.
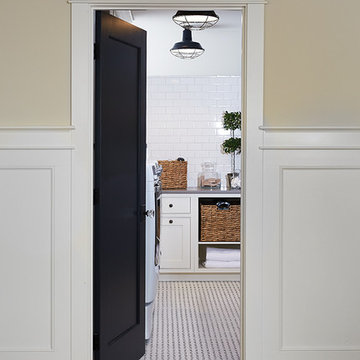
The best of the past and present meet in this distinguished design. Custom craftsmanship and distinctive detailing give this lakefront residence its vintage flavor while an open and light-filled floor plan clearly mark it as contemporary. With its interesting shingled roof lines, abundant windows with decorative brackets and welcoming porch, the exterior takes in surrounding views while the interior meets and exceeds contemporary expectations of ease and comfort. The main level features almost 3,000 square feet of open living, from the charming entry with multiple window seats and built-in benches to the central 15 by 22-foot kitchen, 22 by 18-foot living room with fireplace and adjacent dining and a relaxing, almost 300-square-foot screened-in porch. Nearby is a private sitting room and a 14 by 15-foot master bedroom with built-ins and a spa-style double-sink bath with a beautiful barrel-vaulted ceiling. The main level also includes a work room and first floor laundry, while the 2,165-square-foot second level includes three bedroom suites, a loft and a separate 966-square-foot guest quarters with private living area, kitchen and bedroom. Rounding out the offerings is the 1,960-square-foot lower level, where you can rest and recuperate in the sauna after a workout in your nearby exercise room. Also featured is a 21 by 18-family room, a 14 by 17-square-foot home theater, and an 11 by 12-foot guest bedroom suite.
Photography: Ashley Avila Photography & Fulview Builder: J. Peterson Homes Interior Design: Vision Interiors by Visbeen
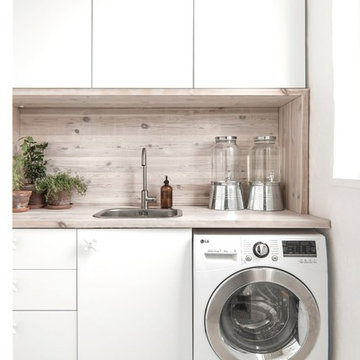
INT2 architecture
Design ideas for a small contemporary single-wall utility room in Saint Petersburg with flat-panel cabinets, white cabinets, wood worktops, white walls, ceramic flooring, white floors, beige worktops and a single-bowl sink.
Design ideas for a small contemporary single-wall utility room in Saint Petersburg with flat-panel cabinets, white cabinets, wood worktops, white walls, ceramic flooring, white floors, beige worktops and a single-bowl sink.
White Utility Room with Beige Worktops Ideas and Designs
4