White Utility Room with Beige Worktops Ideas and Designs
Refine by:
Budget
Sort by:Popular Today
121 - 140 of 298 photos
Item 1 of 3
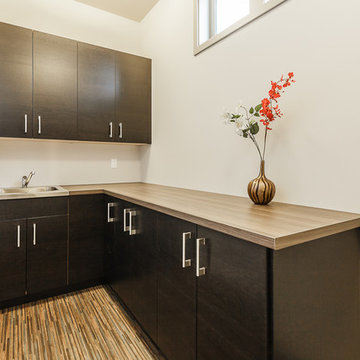
Design ideas for a contemporary l-shaped utility room in Seattle with an utility sink, flat-panel cabinets, laminate countertops, beige walls, bamboo flooring, a concealed washer and dryer, beige worktops and dark wood cabinets.

Inspiration for a medium sized classic galley separated utility room in Other with a submerged sink, recessed-panel cabinets, grey cabinets, quartz worktops, beige walls, ceramic flooring, a side by side washer and dryer, grey floors and beige worktops.

Photo of a medium sized contemporary galley separated utility room in Birmingham with a built-in sink, recessed-panel cabinets, grey cabinets, composite countertops, white walls, beige floors and beige worktops.
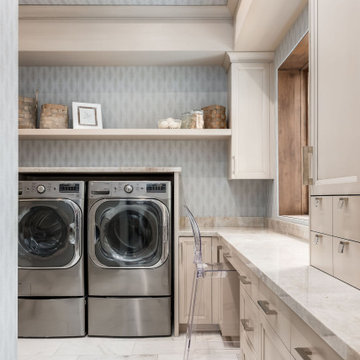
The laundry room of your dreams! The Matterhorn Laundry Room features a built in wrapping station, pull out laundry hamper, sewing station and a sink for hand wash items.
Check out our website to view the rest of our portfolio: www.thecabinetgalleryutah.com
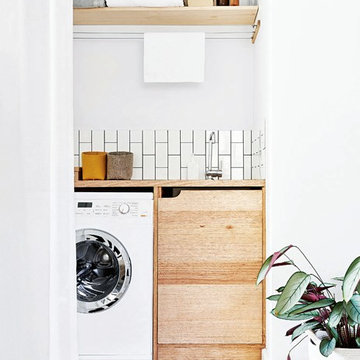
Styling & Photography by Marsha Golemac & Brooke Holm.
Photo of a small scandi single-wall utility room in Melbourne with a built-in sink, flat-panel cabinets, medium wood cabinets, wood worktops, white walls, painted wood flooring, a side by side washer and dryer, white floors and beige worktops.
Photo of a small scandi single-wall utility room in Melbourne with a built-in sink, flat-panel cabinets, medium wood cabinets, wood worktops, white walls, painted wood flooring, a side by side washer and dryer, white floors and beige worktops.
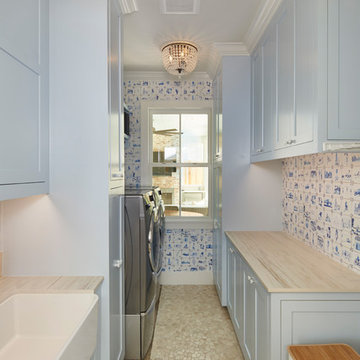
Woodmont Ave. Residence Laundry Room. Construction by RisherMartin Fine Homes. Photography by Andrea Calo. Landscaping by West Shop Design.
Inspiration for a large farmhouse galley utility room in Austin with a belfast sink, shaker cabinets, blue cabinets, wood worktops, multi-coloured walls, limestone flooring, a side by side washer and dryer, beige floors and beige worktops.
Inspiration for a large farmhouse galley utility room in Austin with a belfast sink, shaker cabinets, blue cabinets, wood worktops, multi-coloured walls, limestone flooring, a side by side washer and dryer, beige floors and beige worktops.

Design ideas for a large classic l-shaped separated utility room in Salt Lake City with a submerged sink, recessed-panel cabinets, dark wood cabinets, engineered stone countertops, multi-coloured splashback, matchstick tiled splashback, grey walls, ceramic flooring, a side by side washer and dryer, white floors and beige worktops.

Design ideas for a medium sized traditional galley separated utility room in Other with a belfast sink, shaker cabinets, blue cabinets, granite worktops, white splashback, tonge and groove splashback, grey walls, brick flooring, a side by side washer and dryer, brown floors and beige worktops.
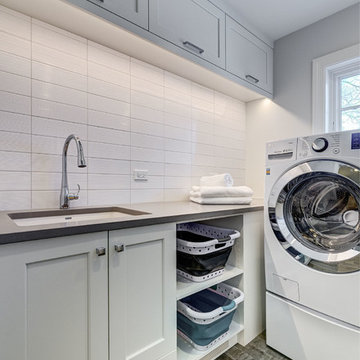
This laundry room makes doing laundry even a little fun! The custom cabintery and built-in cubbies allow for ample storage of washing products and laundry baskets. The quartz countertop with flush mounted sink allow for easy handwashing and folding of laundry. The flooring appears to be wood but is porcelain tile.
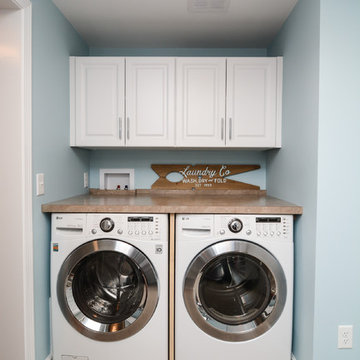
Inspiration for a small traditional single-wall utility room in Boston with raised-panel cabinets, white cabinets, laminate countertops, blue walls, ceramic flooring, a side by side washer and dryer, beige floors and beige worktops.
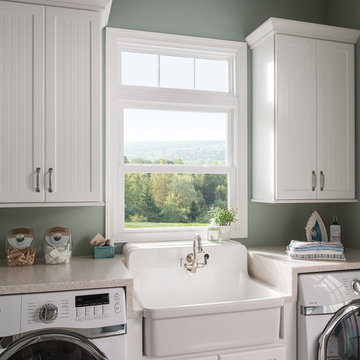
Photo of a small classic single-wall laundry cupboard in Other with a belfast sink, shaker cabinets, white cabinets, grey walls, a side by side washer and dryer and beige worktops.
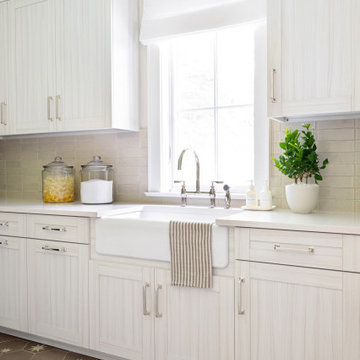
Architecture, Interior Design, Custom Furniture Design & Art Curation by Chango & Co.
This is an example of a large traditional l-shaped separated utility room in New York with a belfast sink, recessed-panel cabinets, light wood cabinets, marble worktops, beige walls, ceramic flooring, a side by side washer and dryer, brown floors and beige worktops.
This is an example of a large traditional l-shaped separated utility room in New York with a belfast sink, recessed-panel cabinets, light wood cabinets, marble worktops, beige walls, ceramic flooring, a side by side washer and dryer, brown floors and beige worktops.
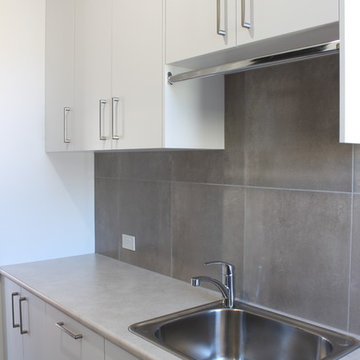
A customised laundry design with extra hanging space Alatalo Bros
Photo of a medium sized contemporary single-wall separated utility room in Other with a built-in sink, flat-panel cabinets, beige cabinets, laminate countertops, white walls, ceramic flooring, grey floors and beige worktops.
Photo of a medium sized contemporary single-wall separated utility room in Other with a built-in sink, flat-panel cabinets, beige cabinets, laminate countertops, white walls, ceramic flooring, grey floors and beige worktops.
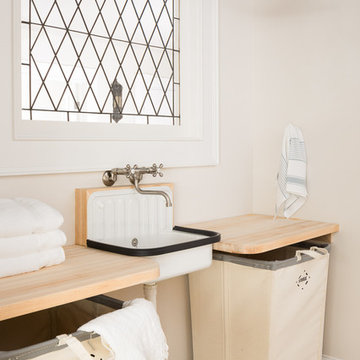
Jeff Roberts
Inspiration for a nautical utility room in Portland Maine with wood worktops, beige walls, medium hardwood flooring, brown floors and beige worktops.
Inspiration for a nautical utility room in Portland Maine with wood worktops, beige walls, medium hardwood flooring, brown floors and beige worktops.
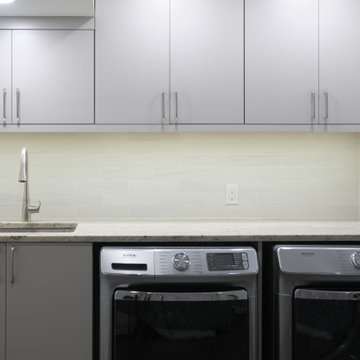
Small contemporary single-wall laundry cupboard in Baltimore with a submerged sink, flat-panel cabinets, grey cabinets, granite worktops, beige splashback, marble splashback, white walls, a side by side washer and dryer and beige worktops.

By simply widening arch ways and removing a door opening, we created a nice open flow from the mud room right through to the laundry area. The space opened to a welcoming area to keep up with the laundry for a family of 6 along with a planning space and a mini office/craft/wrapping desk.
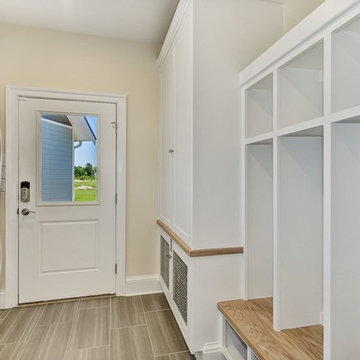
Laundry room with stacked washer and dryer. Built-in utility sink and built in cubby's and storage.
Inspiration for a medium sized modern single-wall utility room in DC Metro with a submerged sink, louvered cabinets, white cabinets, granite worktops, a stacked washer and dryer and beige worktops.
Inspiration for a medium sized modern single-wall utility room in DC Metro with a submerged sink, louvered cabinets, white cabinets, granite worktops, a stacked washer and dryer and beige worktops.

Laundry Room with front-loading under counter washer dryer and a dog wash station.
Inspiration for a large classic galley utility room in San Francisco with an integrated sink, recessed-panel cabinets, grey cabinets, beige splashback, white walls, a side by side washer and dryer, white floors, beige worktops, porcelain flooring and terrazzo worktops.
Inspiration for a large classic galley utility room in San Francisco with an integrated sink, recessed-panel cabinets, grey cabinets, beige splashback, white walls, a side by side washer and dryer, white floors, beige worktops, porcelain flooring and terrazzo worktops.
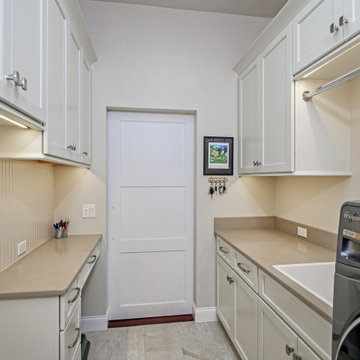
This laundry room design in Gainesville is a bright space with everything you need for an efficient laundry and utility room. It includes a side-by-side washer and dryer, utility sink, bar for hanging clothes to dry, and plenty of storage and work space. Custom cabinetry and countertop space along with ample lighting will make it easier than ever to keep on top of your laundry!
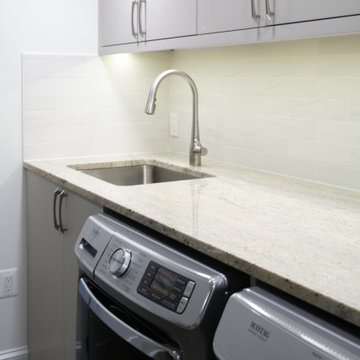
Small contemporary single-wall laundry cupboard in Baltimore with a submerged sink, flat-panel cabinets, grey cabinets, granite worktops, beige splashback, marble splashback, white walls, a side by side washer and dryer and beige worktops.
White Utility Room with Beige Worktops Ideas and Designs
7