White Utility Room with Beige Worktops Ideas and Designs
Refine by:
Budget
Sort by:Popular Today
21 - 40 of 298 photos
Item 1 of 3

Mark Lohman
Photo of a medium sized eclectic l-shaped separated utility room in Los Angeles with a belfast sink, shaker cabinets, white cabinets, engineered stone countertops, blue walls, painted wood flooring, a side by side washer and dryer, white floors and beige worktops.
Photo of a medium sized eclectic l-shaped separated utility room in Los Angeles with a belfast sink, shaker cabinets, white cabinets, engineered stone countertops, blue walls, painted wood flooring, a side by side washer and dryer, white floors and beige worktops.
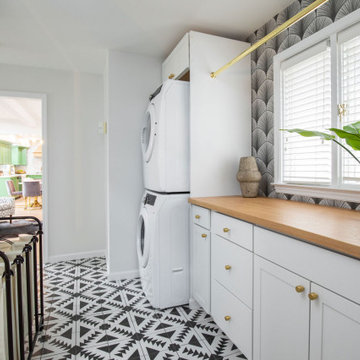
Photo of a medium sized classic galley separated utility room in Indianapolis with shaker cabinets, white cabinets, wood worktops, white walls, ceramic flooring, a stacked washer and dryer, black floors and beige worktops.
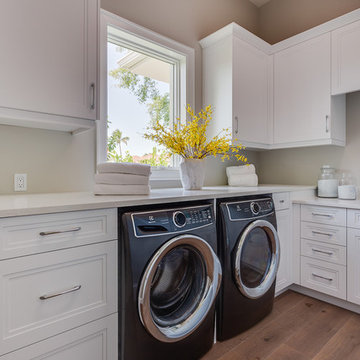
Photos by Context Media/Naples, FL
Photo of a medium sized contemporary l-shaped separated utility room in Other with recessed-panel cabinets, white cabinets, granite worktops, grey walls, light hardwood flooring, a side by side washer and dryer, beige floors and beige worktops.
Photo of a medium sized contemporary l-shaped separated utility room in Other with recessed-panel cabinets, white cabinets, granite worktops, grey walls, light hardwood flooring, a side by side washer and dryer, beige floors and beige worktops.

Fun and functional utility room with added storage
Design ideas for a large modern separated utility room in Dallas with a built-in sink, shaker cabinets, dark wood cabinets, quartz worktops, purple walls, porcelain flooring, a side by side washer and dryer, beige floors and beige worktops.
Design ideas for a large modern separated utility room in Dallas with a built-in sink, shaker cabinets, dark wood cabinets, quartz worktops, purple walls, porcelain flooring, a side by side washer and dryer, beige floors and beige worktops.
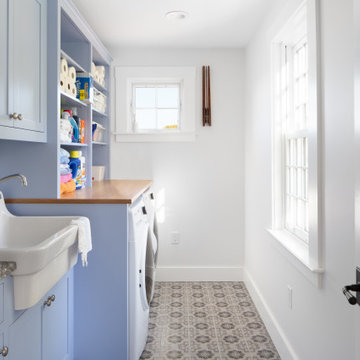
Inspiration for a medium sized traditional single-wall separated utility room in Providence with a belfast sink, shaker cabinets, blue cabinets, wood worktops, white walls, ceramic flooring, a side by side washer and dryer, grey floors and beige worktops.

Large classic u-shaped utility room in Milwaukee with a submerged sink, flat-panel cabinets, white cabinets, engineered stone countertops, beige splashback, engineered quartz splashback, white walls, porcelain flooring, a side by side washer and dryer, beige floors and beige worktops.
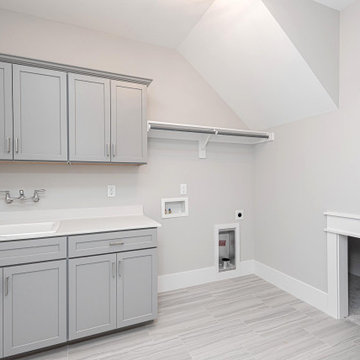
Dwight Myers Real Estate Photography
Large traditional separated utility room in Raleigh with a built-in sink, shaker cabinets, grey cabinets, marble worktops, grey walls, ceramic flooring, a side by side washer and dryer, grey floors and beige worktops.
Large traditional separated utility room in Raleigh with a built-in sink, shaker cabinets, grey cabinets, marble worktops, grey walls, ceramic flooring, a side by side washer and dryer, grey floors and beige worktops.
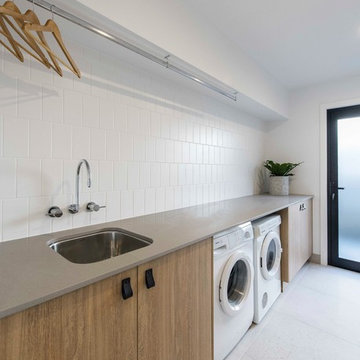
Photo of a contemporary single-wall separated utility room in Brisbane with a submerged sink, medium wood cabinets, white walls, ceramic flooring, a side by side washer and dryer, flat-panel cabinets, grey floors and beige worktops.
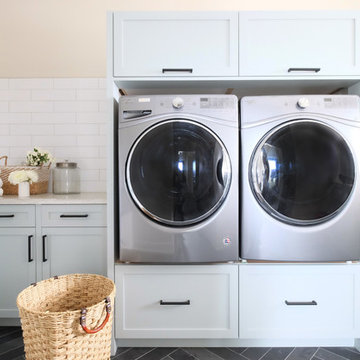
This beautiful, modern farm style custom home was elevated into a sophisticated design with layers of warm whites, panelled walls, t&g ceilings and natural granite stone.
It's built on top of an escarpment designed with large windows that has a spectacular view from every angle.
There are so many custom details that make this home so special. From the custom front entry mahogany door, white oak sliding doors, antiqued pocket doors, herringbone slate floors, a dog shower, to the specially designed room to store their firewood for their 20-foot high custom stone fireplace.
Other added bonus features include the four-season room with a cathedral wood panelled ceiling, large windows on every side to take in the breaking views, and a 1600 sqft fully finished detached heated garage.
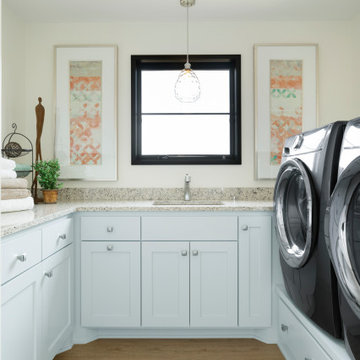
White laundry room with granite countertops and pedestals for washer & dryer.
Inspiration for a large classic u-shaped separated utility room in Minneapolis with a submerged sink, flat-panel cabinets, white cabinets, granite worktops, white walls, vinyl flooring, a side by side washer and dryer, brown floors, beige worktops and feature lighting.
Inspiration for a large classic u-shaped separated utility room in Minneapolis with a submerged sink, flat-panel cabinets, white cabinets, granite worktops, white walls, vinyl flooring, a side by side washer and dryer, brown floors, beige worktops and feature lighting.

Inspiration for a large traditional galley separated utility room in Dallas with shaker cabinets, blue cabinets, wood worktops, white walls, porcelain flooring, a side by side washer and dryer, grey floors and beige worktops.

Dans cet appartement familial de 150 m², l’objectif était de rénover l’ensemble des pièces pour les rendre fonctionnelles et chaleureuses, en associant des matériaux naturels à une palette de couleurs harmonieuses.
Dans la cuisine et le salon, nous avons misé sur du bois clair naturel marié avec des tons pastel et des meubles tendance. De nombreux rangements sur mesure ont été réalisés dans les couloirs pour optimiser tous les espaces disponibles. Le papier peint à motifs fait écho aux lignes arrondies de la porte verrière réalisée sur mesure.
Dans les chambres, on retrouve des couleurs chaudes qui renforcent l’esprit vacances de l’appartement. Les salles de bain et la buanderie sont également dans des tons de vert naturel associés à du bois brut. La robinetterie noire, toute en contraste, apporte une touche de modernité. Un appartement où il fait bon vivre !

This is an example of a large classic galley separated utility room in Dallas with a belfast sink, white cabinets, white walls, beige worktops, flat-panel cabinets, a side by side washer and dryer, grey floors and feature lighting.
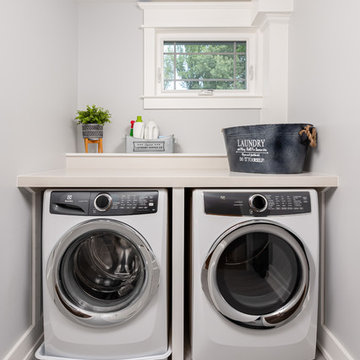
Medium sized classic single-wall separated utility room in DC Metro with grey walls, a side by side washer and dryer, grey floors, composite countertops and beige worktops.

Design ideas for a rural single-wall utility room in Santa Barbara with an utility sink, recessed-panel cabinets, white cabinets, engineered stone countertops, green walls, a side by side washer and dryer and beige worktops.
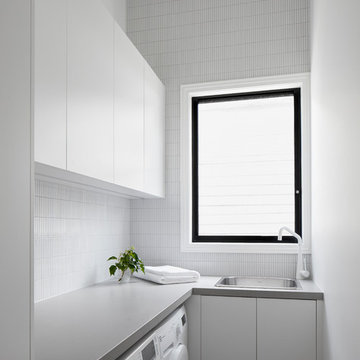
Tom Roe
Design ideas for a small contemporary l-shaped utility room in Melbourne with a single-bowl sink, beaded cabinets, composite countertops, a side by side washer and dryer and beige worktops.
Design ideas for a small contemporary l-shaped utility room in Melbourne with a single-bowl sink, beaded cabinets, composite countertops, a side by side washer and dryer and beige worktops.

Tessa Neustadt
Inspiration for a medium sized country utility room in Los Angeles with shaker cabinets, grey cabinets, wood worktops, white walls, dark hardwood flooring, a stacked washer and dryer and beige worktops.
Inspiration for a medium sized country utility room in Los Angeles with shaker cabinets, grey cabinets, wood worktops, white walls, dark hardwood flooring, a stacked washer and dryer and beige worktops.

Interior Design by Donna Guyler Design
Photo of a medium sized contemporary single-wall separated utility room in Gold Coast - Tweed with a built-in sink, flat-panel cabinets, white cabinets, wood worktops, white walls, a side by side washer and dryer, multi-coloured floors and beige worktops.
Photo of a medium sized contemporary single-wall separated utility room in Gold Coast - Tweed with a built-in sink, flat-panel cabinets, white cabinets, wood worktops, white walls, a side by side washer and dryer, multi-coloured floors and beige worktops.
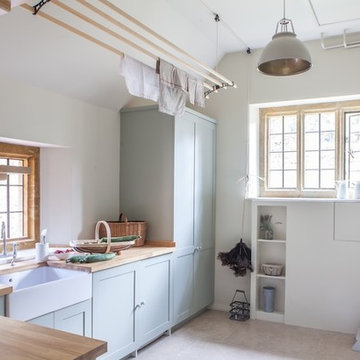
Lara Jane Thorpe
This is an example of a rural utility room in Oxfordshire with beige worktops.
This is an example of a rural utility room in Oxfordshire with beige worktops.

Design ideas for a small classic single-wall laundry cupboard in Seattle with a submerged sink, shaker cabinets, white cabinets, engineered stone countertops, beige walls, dark hardwood flooring, a side by side washer and dryer, brown floors and beige worktops.
White Utility Room with Beige Worktops Ideas and Designs
2