White Utility Room with Marble Flooring Ideas and Designs
Refine by:
Budget
Sort by:Popular Today
41 - 60 of 234 photos
Item 1 of 3
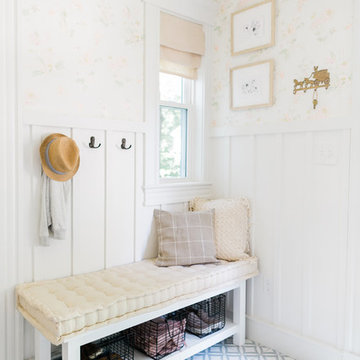
Interior Designer and Blogger Jacquelyn Clark (Lark + Linen) recently renovated her friend's Boston mudroom/laundry room and featured the Ellipse Pattern as the floor tile. The Ellipse Pattern is available on 12x12 honed Carrara in 2 different colorways. The Ellipse is part of our in-stock collection, Artisan Stone Tile and available to ship within 5 days. Our tile is suitable for all light residential flooring.
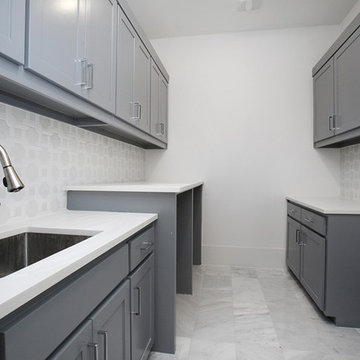
This is an example of a large traditional galley utility room in Dallas with a submerged sink, shaker cabinets, grey cabinets, engineered stone countertops, white walls, marble flooring, an integrated washer and dryer, white floors and white worktops.

Stoffer Photography
Behind the large door on the right is a full-size stackable washer and dryer
Large classic l-shaped separated utility room in Chicago with a belfast sink, recessed-panel cabinets, white cabinets, composite countertops, white walls and marble flooring.
Large classic l-shaped separated utility room in Chicago with a belfast sink, recessed-panel cabinets, white cabinets, composite countertops, white walls and marble flooring.

Whonsetler Photography
Medium sized traditional galley separated utility room in Indianapolis with a built-in sink, shaker cabinets, green cabinets, wood worktops, green walls, marble flooring, a side by side washer and dryer and white floors.
Medium sized traditional galley separated utility room in Indianapolis with a built-in sink, shaker cabinets, green cabinets, wood worktops, green walls, marble flooring, a side by side washer and dryer and white floors.

Colorful dish wallpaper surrounding a sunny window makes laundry less of a chore. Hexagonal floor tiles echo the repetition of the patterned wallpaper. French windows can be completely opened to let the breeze in.

This is an example of a large contemporary galley separated utility room in Perth with a single-bowl sink, flat-panel cabinets, white cabinets, engineered stone countertops, white splashback, glass sheet splashback, white walls, marble flooring, a side by side washer and dryer, grey floors and white worktops.
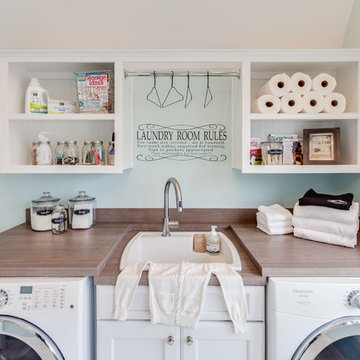
Jonathan Edwards
Photo of a large nautical utility room in Other with a built-in sink, recessed-panel cabinets, white cabinets, laminate countertops, blue walls, marble flooring and a side by side washer and dryer.
Photo of a large nautical utility room in Other with a built-in sink, recessed-panel cabinets, white cabinets, laminate countertops, blue walls, marble flooring and a side by side washer and dryer.
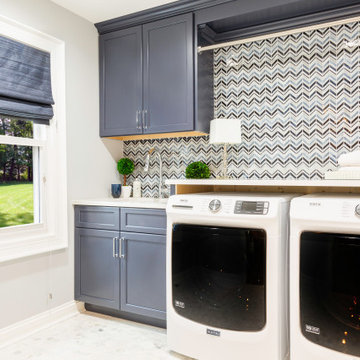
Small classic utility room in Chicago with a submerged sink, recessed-panel cabinets, blue cabinets, engineered stone countertops, multi-coloured splashback, grey walls, marble flooring, a side by side washer and dryer, multi-coloured floors, white worktops and mosaic tiled splashback.

Scandinavian single-wall utility room in Sydney with a belfast sink, shaker cabinets, white cabinets, white walls, marble flooring, a side by side washer and dryer, white floors and grey worktops.
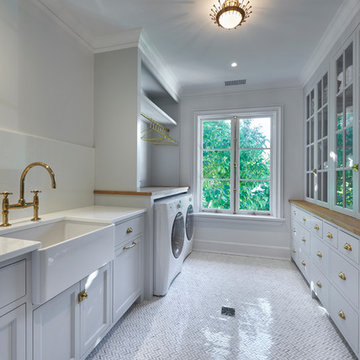
Chevron Marble Tile Floor with Nano Glass Counter Tops
Inspiration for a traditional utility room in New York with glass worktops and marble flooring.
Inspiration for a traditional utility room in New York with glass worktops and marble flooring.
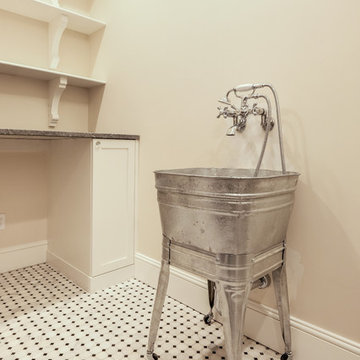
Shutter Avenue
Inspiration for a medium sized traditional l-shaped separated utility room in Denver with an utility sink, shaker cabinets, white cabinets, quartz worktops, beige walls and marble flooring.
Inspiration for a medium sized traditional l-shaped separated utility room in Denver with an utility sink, shaker cabinets, white cabinets, quartz worktops, beige walls and marble flooring.
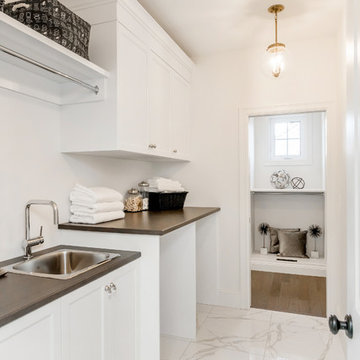
Photography by D & M Images
Inspiration for a small classic single-wall separated utility room in Other with a built-in sink, shaker cabinets, white cabinets, laminate countertops, white walls, marble flooring, a side by side washer and dryer and white floors.
Inspiration for a small classic single-wall separated utility room in Other with a built-in sink, shaker cabinets, white cabinets, laminate countertops, white walls, marble flooring, a side by side washer and dryer and white floors.
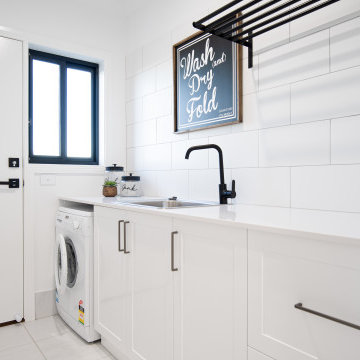
Design ideas for an utility room in Other with a single-bowl sink, shaker cabinets, white cabinets, engineered stone countertops, marble flooring, white floors and white worktops.
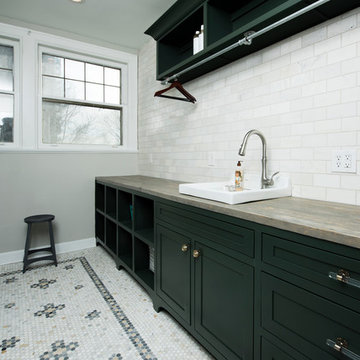
Whonsetler Photography
Design ideas for a medium sized traditional galley separated utility room in Indianapolis with shaker cabinets, grey cabinets, marble flooring, white floors, a built-in sink, wood worktops, a side by side washer and dryer and grey walls.
Design ideas for a medium sized traditional galley separated utility room in Indianapolis with shaker cabinets, grey cabinets, marble flooring, white floors, a built-in sink, wood worktops, a side by side washer and dryer and grey walls.

Photo of a medium sized contemporary utility room in Cincinnati with an utility sink, shaker cabinets, white cabinets, wood worktops, white walls, marble flooring, a side by side washer and dryer, black floors and brown worktops.
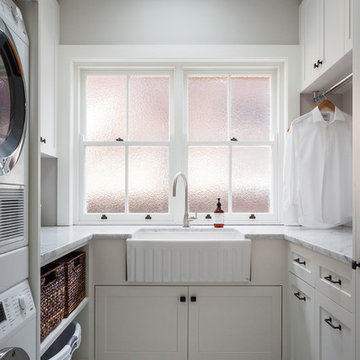
Perrin & Rowe taps, and glass pendant lights adorn this Sydney home.
Designer: Marina Wong
Photography: Katherine Lu
Design ideas for a medium sized classic u-shaped separated utility room in Sydney with a belfast sink, recessed-panel cabinets, grey cabinets, blue walls, marble flooring and grey floors.
Design ideas for a medium sized classic u-shaped separated utility room in Sydney with a belfast sink, recessed-panel cabinets, grey cabinets, blue walls, marble flooring and grey floors.

Inspiration for a small contemporary single-wall separated utility room in Miami with flat-panel cabinets, white cabinets, marble worktops, white walls, marble flooring, grey floors and multicoloured worktops.
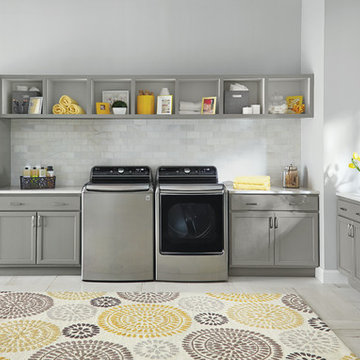
This laundry room features a playful open design with plenty of counter and storage space.
Photo of a large contemporary l-shaped separated utility room in New York with composite countertops, white walls, marble flooring, a side by side washer and dryer, recessed-panel cabinets and grey cabinets.
Photo of a large contemporary l-shaped separated utility room in New York with composite countertops, white walls, marble flooring, a side by side washer and dryer, recessed-panel cabinets and grey cabinets.
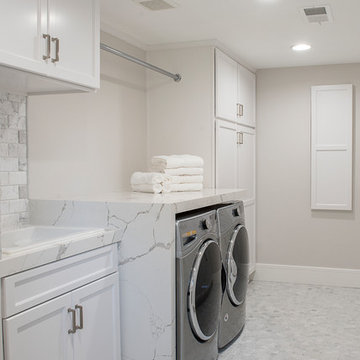
Design by 27 Diamonds Interior Design
www.27diamonds.com
Photo of a medium sized contemporary separated utility room in Orange County with shaker cabinets, white cabinets, engineered stone countertops, a side by side washer and dryer, white worktops, marble flooring and grey floors.
Photo of a medium sized contemporary separated utility room in Orange County with shaker cabinets, white cabinets, engineered stone countertops, a side by side washer and dryer, white worktops, marble flooring and grey floors.
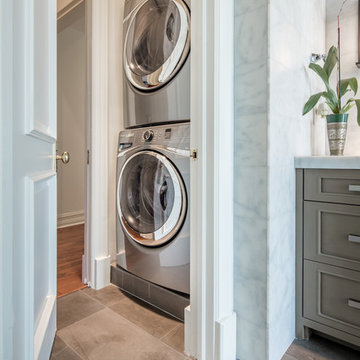
To add a secondary laundry room upstairs near the bedrooms, we converted his toilet room into this compact, utilitarian space accessed from both his bath and the upstairs hall.
White Utility Room with Marble Flooring Ideas and Designs
3