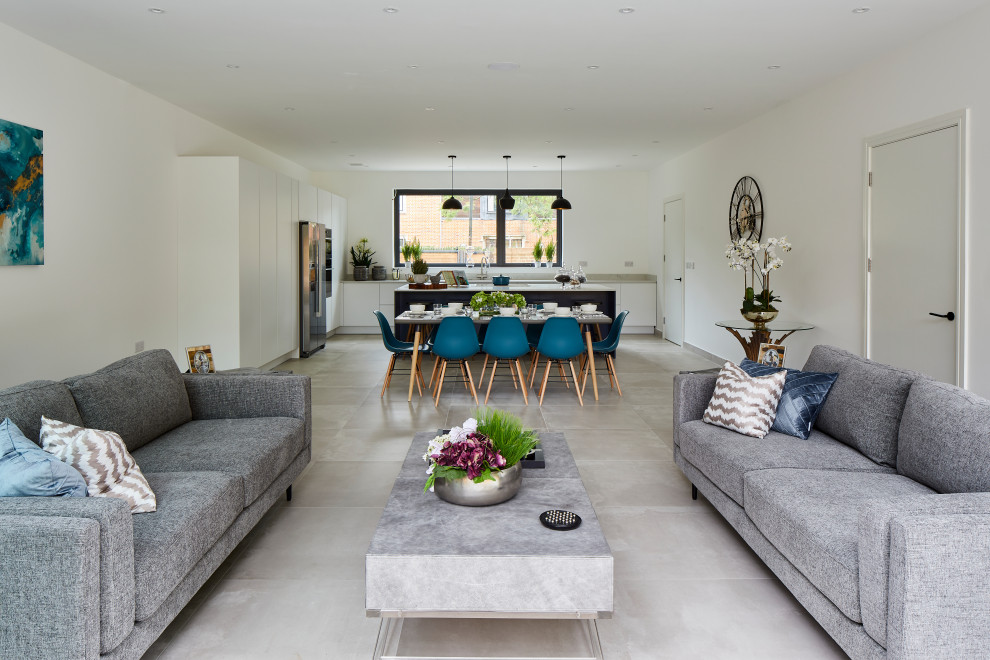
Wimbledon Modern House
Modern Living Room, London
Leading off the hallway are carefully proportioned cubic rooms. The main living space runs the full depth of the property and as such benefits from dual aspect views and natural daylight. You are lead into this space with the flow of grey concrete oversized tiles. The modern kitchen is an L-shape with a large central island. The dining table is located in the centre of the space, whilst a modern family seating area is positioned towards the garden, in front of a set of full width full height sliding doors.
Through these doors you are lead out into a simple, stunning, city garden with simple linear forms that echo the main house. The surrounding trees make the garden feel very private in such an urban area. As you view the house from any angle, the pure white render and large glazing reflects the surrounding trees, which provides a certain glow.
Other Photos in Cubic Modernist House, Wimbledon, London
