World-Inspired House Exterior with a Brown Roof Ideas and Designs
Refine by:
Budget
Sort by:Popular Today
1 - 20 of 82 photos
Item 1 of 3
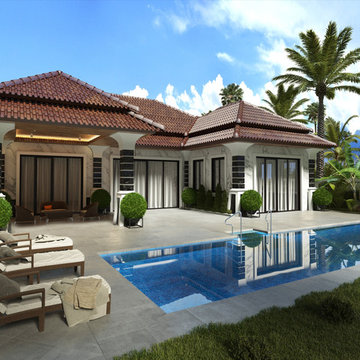
Photo of a medium sized and white world-inspired bungalow detached house in Los Angeles with stone cladding and a brown roof.
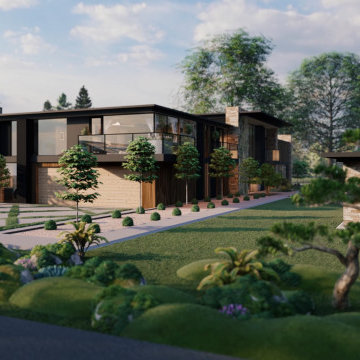
If you are planning to build a dream home, you need the best 3d exterior rendering services to make your dream home come to life. And that is where we come in. We are a leading architectural design studio. we offer the best 3d rendering services in the Your city.
We have a team of experienced architects and designers who will work with you to create a 3d model of your dream home. We then use the latest rendering software to create a realistic and accurate 3d rendering of your home.
So if you are looking for the best 3d rendering services to Swinfen Villa in Miami, Florida. We will make your dream home come to life.
Miami is home to some of the most iconic architecture in the world, and we're honored to be able to offer our services to help bring these projects to life. Whether it's a new skyscraper or a simple single-family home, we believe that our exterior rendering can add value and beauty to any project.
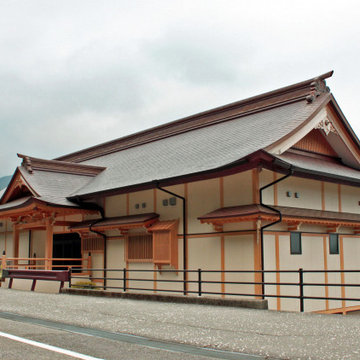
Seiganto-ji (青岸渡寺), Temple of Crossing the Blue Shore, is a Tendai Buddhist temple in Wakayama Prefecture, Japan. In 2004, it was listed as a UNESCO World Heritage Site along with other locations, under the name "Sacred Sites and Pilgrimage Routes in the Kii Mountain Range".
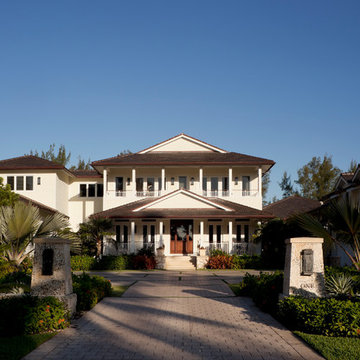
Steven Brooke Studios
Design ideas for a large and white world-inspired two floor detached house in Miami with mixed cladding, a tiled roof and a brown roof.
Design ideas for a large and white world-inspired two floor detached house in Miami with mixed cladding, a tiled roof and a brown roof.
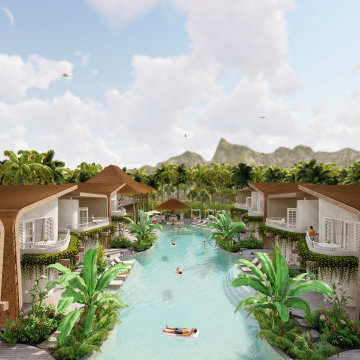
Nestled harmoniously amongst the coconut palm trees, and the crystal blue ocean on the relaxed sun-soaked shores of Gili Air; an abstract adaptation takes place between the classic cabana vernacular, and the traditional island bungalow.
– DGK Architects
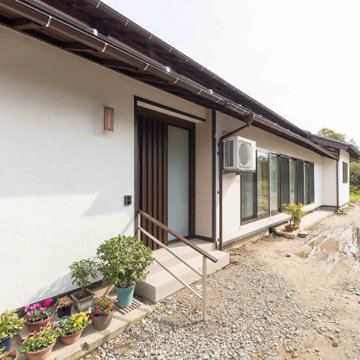
新築工事とは違い、リノベーションの場合は活用できる部分はそのまま使うことが多くあります。
第一に今回は屋根に欠陥や劣化が見れなかった為、屋根を残して内部は骨組みだけの状態へ
外壁は負荷断熱の壁材を施工した後に、漆喰で仕上げました。
白い外壁はシンプルで飽きのこない綺麗な外装になりました。
Design ideas for a large and white world-inspired bungalow render detached house in Other with a hip roof, a metal roof and a brown roof.
Design ideas for a large and white world-inspired bungalow render detached house in Other with a hip roof, a metal roof and a brown roof.
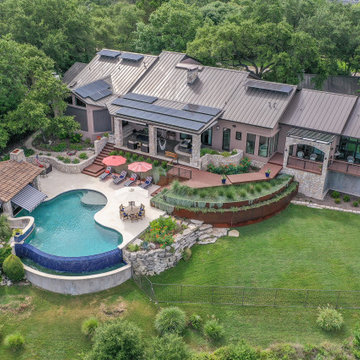
Realty Restoration, LLC, With team member Twelve Stones Designs, Austin, Texas, 2021 Regional CotY Award Winner Residential Addition Over $250,000
Design ideas for a medium sized world-inspired two floor detached house in Austin with a pitched roof, a metal roof and a brown roof.
Design ideas for a medium sized world-inspired two floor detached house in Austin with a pitched roof, a metal roof and a brown roof.
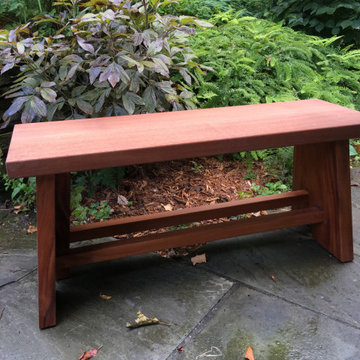
Double trestle to connect offset legs.
Bench weight 80 lbs
Photo of a medium sized and gey world-inspired two floor render detached house in New York with a pitched roof, a shingle roof and a brown roof.
Photo of a medium sized and gey world-inspired two floor render detached house in New York with a pitched roof, a shingle roof and a brown roof.
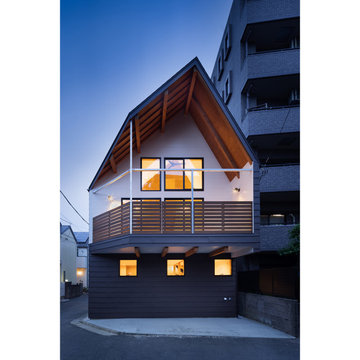
角地の狭小地に立つ木造3階建て住宅。開放的なバルコニーを木塀や簾が覆います。
Medium sized and brown world-inspired front detached house in Tokyo with three floors, metal cladding, a pitched roof, a metal roof and a brown roof.
Medium sized and brown world-inspired front detached house in Tokyo with three floors, metal cladding, a pitched roof, a metal roof and a brown roof.
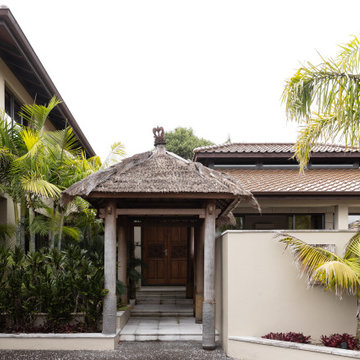
This home was inspired by Balinese architecture to extent that the roof and floor tiles were imported from Indonesia, and the special ceiling fans in the vaulted ceiling are made of rattan.
The living room offers an enticing glimpse of the master bedroom, and draws your eye. Access to the bedroom is accessed by a covered corridor planted either side in tropical vegetation.
The master bedroom is a juxtaposition of contemporary and traditonal, and pieces were gathered and placed from existing furniture and accessories from the clients extensive travels, and newly specified pieces. The bedroom theme was developed from a Mokum fabric that has bananas and palm leaves - very Balinese.
Donna chose a limited palette of colour and added further interest and intrique by mixing sheen levels, and by layering pattern and texture.
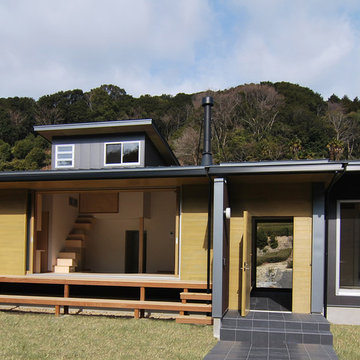
茶畑の家
photo原空間工作所
This is an example of a medium sized and black world-inspired two floor detached house in Other with metal cladding, a lean-to roof, a metal roof, a brown roof and board and batten cladding.
This is an example of a medium sized and black world-inspired two floor detached house in Other with metal cladding, a lean-to roof, a metal roof, a brown roof and board and batten cladding.

Existing park with no blueprints for underground utilities. We had to dig by hand to install 30,000 ft. of wire for 80 speakers. The sound improvement allowed the park to be ranked #2 in the nation from #4 and they get a lot of positive feed back from their guests.
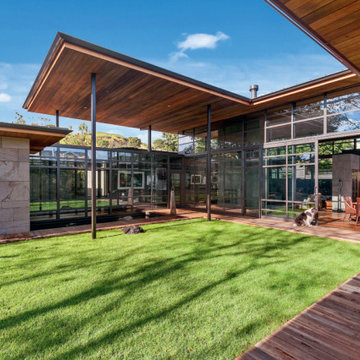
This impressive home was the 2018 Auckland Architecture Awards Winner and the Master Builders residential house of the year. Paintco was proud to be involved in the full interior and exterior painting of this award winning home.
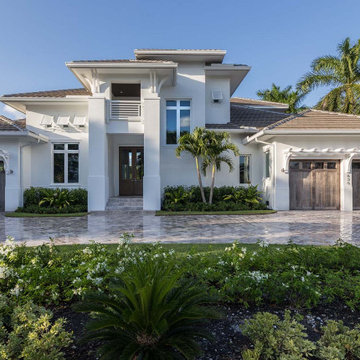
The St Cloud 2-story coastal house plan features 4 bedrooms, 4.5 baths and a 3 car garage spaces. Main floor comforts include a great room, dining room, island kitchen, study, private master suite with luxurious bath and a covered lanai with outdoor kitchen. Upstairs is a loft, 2 bedrooms, 2 baths and a covered balcony. You can easily access the 2nd floor by elevator. The one car garage is 326sf and the 2 car garage is 547sf.
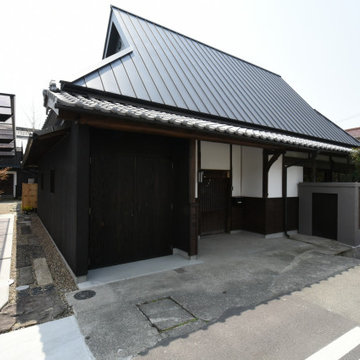
Photo of a large world-inspired bungalow detached house in Kobe with a hip roof, a metal roof and a brown roof.
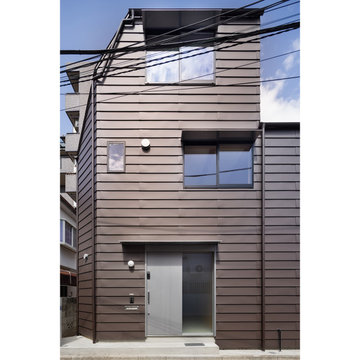
角地の狭小地に立つ木造3階建て住宅。開放的なバルコニーを木塀や簾が覆います。
Photo of a medium sized and brown world-inspired detached house in Tokyo with three floors, metal cladding, a pitched roof, a metal roof and a brown roof.
Photo of a medium sized and brown world-inspired detached house in Tokyo with three floors, metal cladding, a pitched roof, a metal roof and a brown roof.
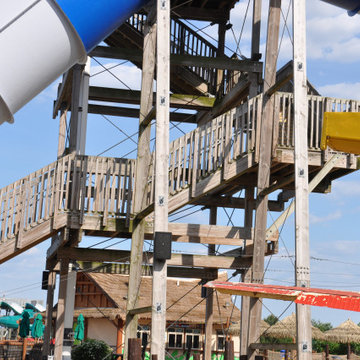
Existing park with no blueprints for underground utilities. We had to dig by hand to install 30,000 ft. of wire for 80 speakers. The sound improvement allowed the park to be ranked #2 in the nation from #4 and they get a lot of positive feed back from their guests.
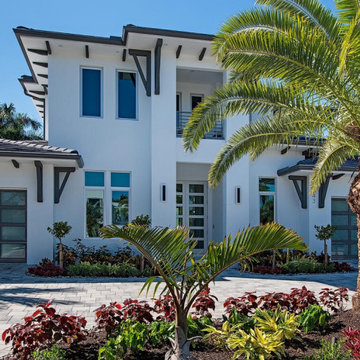
This 4600sf coastal contemporary floor plan features 4 bedroom, 5 baths and a 3 car garage. It is 66’8″ wide, 74’4″ deep and 29’6″ high. Its design includes a slab foundation, 8″ CMU exterior walls on both the 1st and 2nd floor, cement tile and a stucco finish. Total square foot under roof is 6,642.
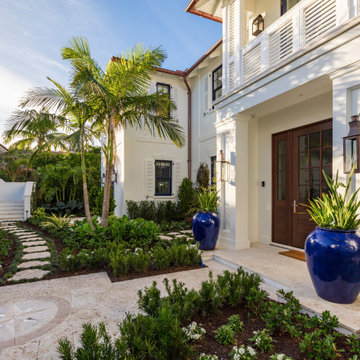
Large world-inspired two floor detached house in Miami with a shingle roof and a brown roof.
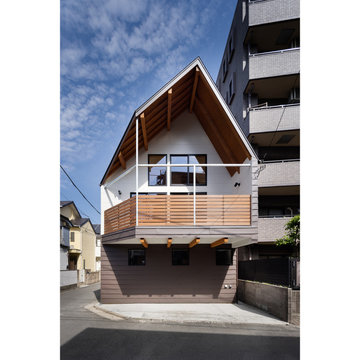
角地の狭小地に立つ木造3階建て住宅。開放的なバルコニーを木塀や簾が覆います。
Inspiration for a medium sized and brown world-inspired front detached house in Tokyo with three floors, metal cladding, a pitched roof, a metal roof and a brown roof.
Inspiration for a medium sized and brown world-inspired front detached house in Tokyo with three floors, metal cladding, a pitched roof, a metal roof and a brown roof.
World-Inspired House Exterior with a Brown Roof Ideas and Designs
1