Coastal House Exterior with a Brown Roof Ideas and Designs
Refine by:
Budget
Sort by:Popular Today
1 - 20 of 366 photos
Item 1 of 3

This coastal 4 bedroom house plan features 4 bathrooms, 2 half baths and a 3 car garage. Its design includes a slab foundation, CMU exterior walls, cement tile roof and a stucco finish. The dimensions are as follows: 74′ wide; 94′ deep and 27’3″ high. Features include an open floor plan and a covered lanai with fireplace and outdoor kitchen. Amenities include a great room, island kitchen with pantry, dining room and a study. The master bedroom includes 2 walk-in closets. The master bath features dual sinks, a vanity and a unique tub and shower design! Three bedrooms and 3 bathrooms are located on the opposite side of the house. There is also a pool bath.

Photo of a large coastal bungalow detached house in Miami with a pink house, a hip roof, a tiled roof and a brown roof.

This harbor-side property is a conceived as a modern, shingle-style lodge. The four-bedroom house comprises two pavilions connected by a bridge that creates an entrance which frames views of Sag Harbor Bay.
The interior layout has been carefully zoned to reflect the family's needs. The great room creates the home’s social core combining kitchen, living and dining spaces that give onto the expansive terrace and pool beyond. A more private, wood-paneled rustic den is housed in the adjoining wing beneath the master bedroom suite.

Design ideas for a large and white coastal two floor render detached house in Charlotte with a pitched roof, a mixed material roof and a brown roof.
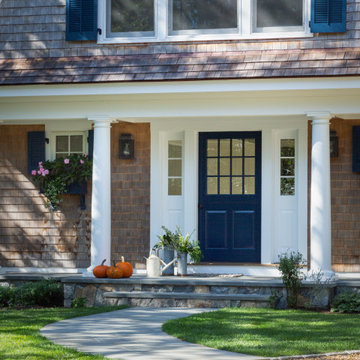
Photo of a brown coastal two floor detached house in Boston with wood cladding, a mansard roof, a shingle roof, a brown roof and shingles.

Design ideas for a large and white nautical two floor render and rear detached house in Miami with a tiled roof, a hip roof, a brown roof and shingles.

West Elevation
Inspiration for a large and white coastal two floor detached house with wood cladding, a hip roof, a shingle roof, a brown roof and shingles.
Inspiration for a large and white coastal two floor detached house with wood cladding, a hip roof, a shingle roof, a brown roof and shingles.
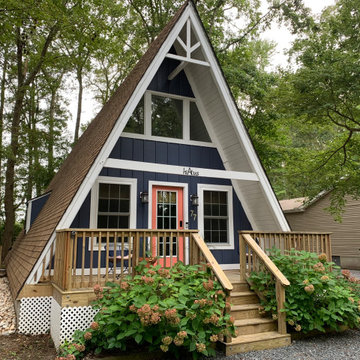
This tiny house is a remodel project on a house with two bedrooms, plus a sleeping loft, as photographed. It was originally built in the 1970's, converted to serve as an Air BnB in a resort community. It is in-the-works to remodel again, this time coming up to current building codes including a conventional switchback stair and full bath on each floor. Upon completion it will become a plan for sale on the website Down Home Plans.

Edwardian Beachfront home
Victorian
Rendered
Sash windows
Seaside
White
Balcony
3 storeys
Encaustic tiled entrance
Terraced house
Photo of a large and white coastal render semi-detached house in Sussex with three floors, a pitched roof, a tiled roof and a brown roof.
Photo of a large and white coastal render semi-detached house in Sussex with three floors, a pitched roof, a tiled roof and a brown roof.
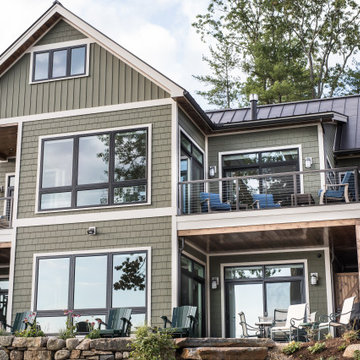
Large and green coastal two floor detached house in Boston with vinyl cladding, a pitched roof, a metal roof, a brown roof and board and batten cladding.
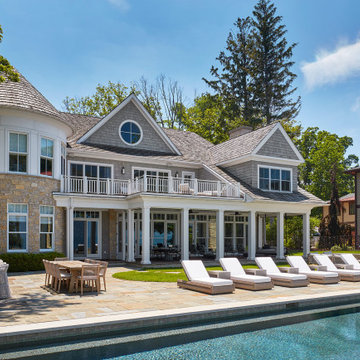
Inspiration for a gey beach style two floor detached house in Chicago with mixed cladding, a shingle roof, a brown roof and shingles.
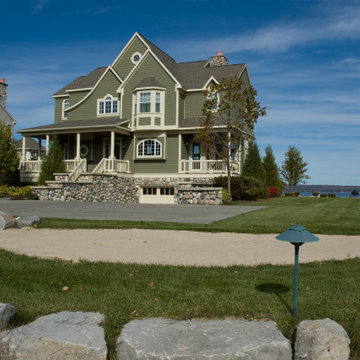
Photo of a large and green coastal detached house in Other with three floors, a hip roof, a shingle roof and a brown roof.

Front Entry. George Gary Photography; see website for complete list of team members /credits.
Photo of a large and gey nautical detached house in Providence with four floors, wood cladding, a pitched roof, a shingle roof, a brown roof and shingles.
Photo of a large and gey nautical detached house in Providence with four floors, wood cladding, a pitched roof, a shingle roof, a brown roof and shingles.

The cottage style exterior of this newly remodeled ranch in Connecticut, belies its transitional interior design. The exterior of the home features wood shingle siding along with pvc trim work, a gently flared beltline separates the main level from the walk out lower level at the rear. Also on the rear of the house where the addition is most prominent there is a cozy deck, with maintenance free cable railings, a quaint gravel patio, and a garden shed with its own patio and fire pit gathering area.
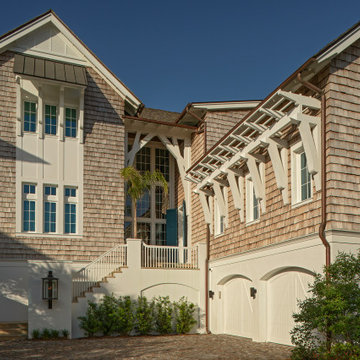
This is an example of a large and brown nautical detached house in Other with three floors, wood cladding, a pitched roof, a shingle roof, a brown roof and shingles.

A herringbone pattern driveway leads to the traditional shingle style beach home located on Lake Minnetonka near Minneapolis.
This is an example of a white nautical two floor detached house in Minneapolis with a pitched roof, a shingle roof, a brown roof and shingles.
This is an example of a white nautical two floor detached house in Minneapolis with a pitched roof, a shingle roof, a brown roof and shingles.

A new 800 square foot cabin on existing cabin footprint on cliff above Deception Pass Washington
This is an example of a small and blue nautical bungalow tiny house in Seattle with wood cladding, a half-hip roof, a metal roof and a brown roof.
This is an example of a small and blue nautical bungalow tiny house in Seattle with wood cladding, a half-hip roof, a metal roof and a brown roof.

New home for a blended family of six in a beach town. This 2 story home with attic has roof returns at corners of the house. This photo also shows a simple box bay window with 4 windows at the front end of the house. It features divided windows, awning above the multiple windows with a brown metal roof, open white rafters, and 3 white brackets. Light arctic white exterior siding with white trim, white windows, and tan roof create a fresh, clean, updated coastal color pallet. The coastal vibe continues with the side dormers at the second floor. The front door is set back.
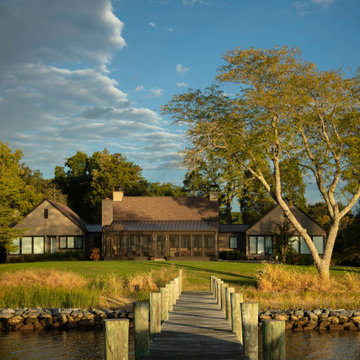
Inspired by the client's desire to design a modern home that blends into its surrounding riverside environment, this residence effortlessly integrates itself with nature. The home’s exterior incorporates horizontal board and batten siding painted a deep, earthy brown, ensuring the structure is softly indiscernible until you are in close proximity. The modern vernacular is further expressed through simple and clean lines, a tinted metal roof, and wall-to-wall glass on the waterside.
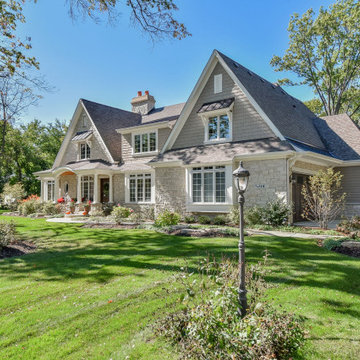
A Shingle style home in the Western suburbs of Chicago, this double gabled front has great symmetry while utilizing an off-center entry. A covered porch welcomes you as you enter this home.
Coastal House Exterior with a Brown Roof Ideas and Designs
1