Coastal House Exterior with a Brown Roof Ideas and Designs
Refine by:
Budget
Sort by:Popular Today
21 - 40 of 366 photos
Item 1 of 3
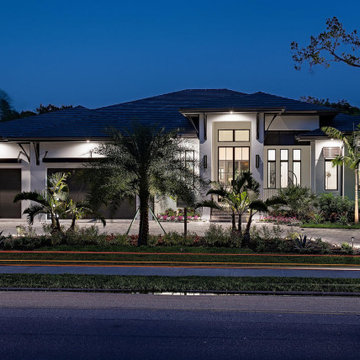
This 1 story 4,346sf coastal house plan features 5 bedrooms, 5.5 baths and a 3 car garage. Its design includes a stemwall foundation, 8″ CMU block exterior walls, flat concrete roof tile and a stucco finish. Amenities include a welcoming entry, open floor plan, luxurious master bedroom suite and a study. The island kitchen includes a large walk-in pantry and wet bar. The outdoor living space features a fireplace and a summer kitchen.
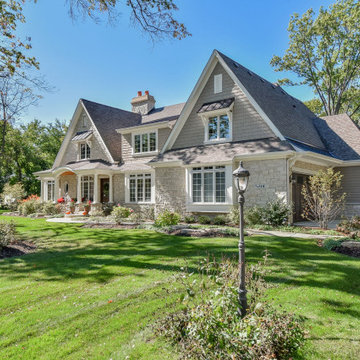
A Shingle style home in the Western suburbs of Chicago, this double gabled front has great symmetry while utilizing an off-center entry. A covered porch welcomes you as you enter this home.
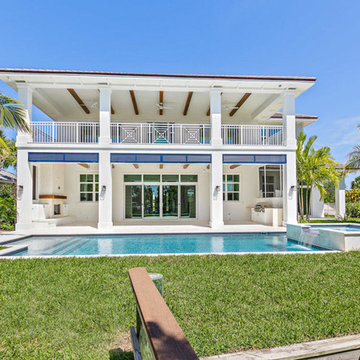
Photo of a large and white coastal two floor render and rear detached house in Miami with a hip roof, a tiled roof, a brown roof and shingles.
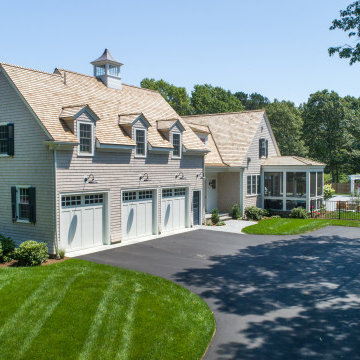
This is an example of a large and white coastal two floor detached house in Boston with wood cladding, a pitched roof, a shingle roof, a brown roof and shingles.
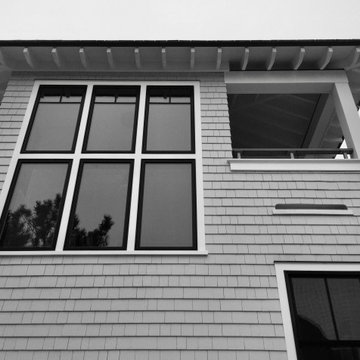
Large and beige beach style two floor detached house in New York with wood cladding, a hip roof, a shingle roof, a brown roof and shingles.
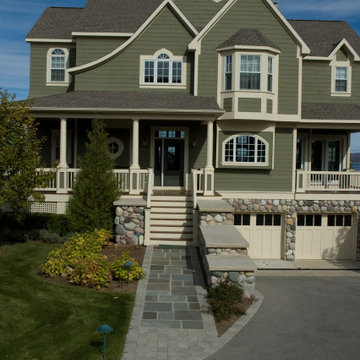
This is an example of a large and green coastal detached house in Other with three floors, a hip roof, a shingle roof and a brown roof.
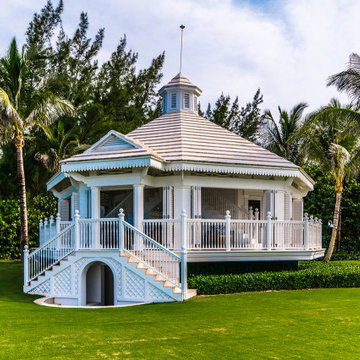
Expansive and white beach style two floor tiny house in Miami with a shingle roof and a brown roof.
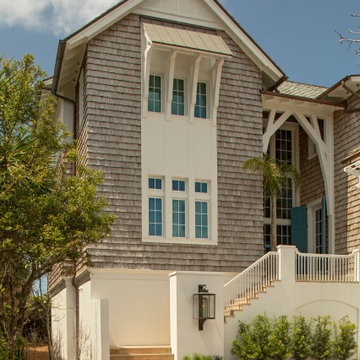
Inspiration for a large and brown beach style detached house in Other with three floors, wood cladding, a pitched roof, a shingle roof, a brown roof and shingles.

A herringbone pattern driveway leads to the traditional shingle style beach home located on Lake Minnetonka near Minneapolis.
This is an example of a white nautical two floor detached house in Minneapolis with a pitched roof, a shingle roof, a brown roof and shingles.
This is an example of a white nautical two floor detached house in Minneapolis with a pitched roof, a shingle roof, a brown roof and shingles.
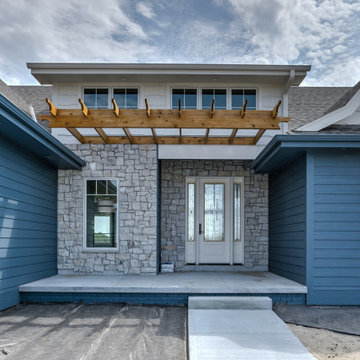
Photo of a coastal bungalow detached house in Omaha with mixed cladding, a mansard roof, a shingle roof and a brown roof.

A new 800 square foot cabin on existing cabin footprint on cliff above Deception Pass Washington
Design ideas for a small and blue beach style bungalow tiny house in Seattle with wood cladding, a half-hip roof, a metal roof, a brown roof and shiplap cladding.
Design ideas for a small and blue beach style bungalow tiny house in Seattle with wood cladding, a half-hip roof, a metal roof, a brown roof and shiplap cladding.
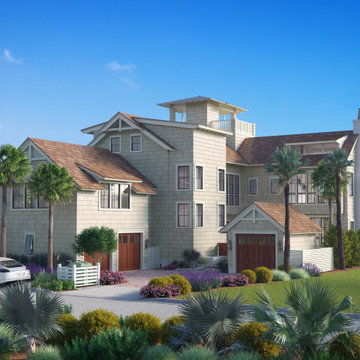
3D exterior rendering of a coastal beach-style private residence.
This is an example of a large and beige nautical detached house in Tampa with four floors, wood cladding, a pitched roof, a shingle roof, a brown roof and shingles.
This is an example of a large and beige nautical detached house in Tampa with four floors, wood cladding, a pitched roof, a shingle roof, a brown roof and shingles.
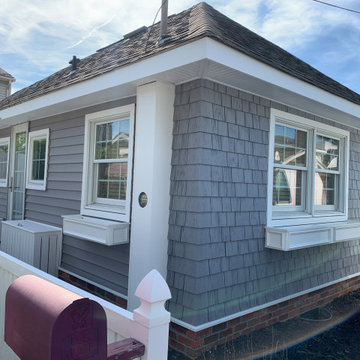
Small and gey coastal bungalow detached house in Philadelphia with vinyl cladding, a hip roof, a shingle roof, a brown roof and shingles.
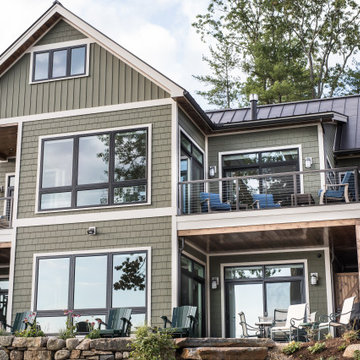
Large and green coastal two floor detached house in Boston with vinyl cladding, a pitched roof, a metal roof, a brown roof and board and batten cladding.
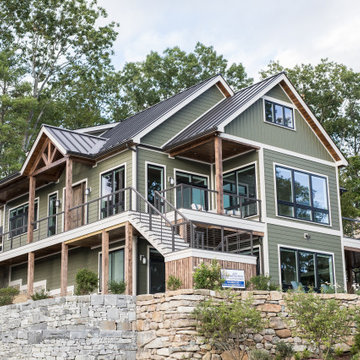
Inspiration for a large and green beach style two floor detached house in Boston with vinyl cladding, a pitched roof, a metal roof, a brown roof and board and batten cladding.

New home for a blended family of six in a beach town. This 2 story home with attic has roof returns at corners of the house. This photo also shows a simple box bay window with 4 windows at the front end of the house. It features divided windows, awning above the multiple windows with a brown metal roof, open white rafters, and 3 white brackets. Light arctic white exterior siding with white trim, white windows, and tan roof create a fresh, clean, updated coastal color pallet. The coastal vibe continues with the side dormers at the second floor. The front door is set back.
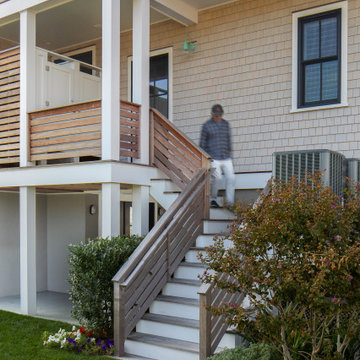
East Elevation
Medium sized and beige nautical rear detached house in New York with three floors, wood cladding, a pitched roof, a shingle roof, a brown roof and shingles.
Medium sized and beige nautical rear detached house in New York with three floors, wood cladding, a pitched roof, a shingle roof, a brown roof and shingles.
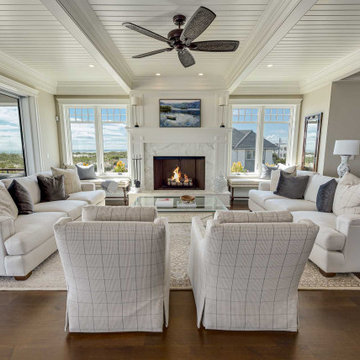
Inspiration for a large and green coastal detached house in Philadelphia with three floors, wood cladding, a mansard roof, a shingle roof, a brown roof and shingles.
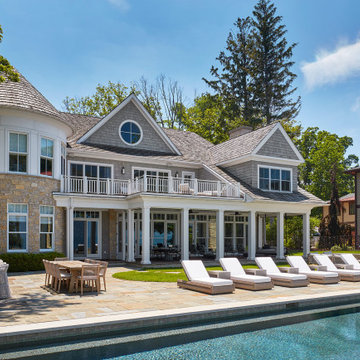
Inspiration for a gey beach style two floor detached house in Chicago with mixed cladding, a shingle roof, a brown roof and shingles.
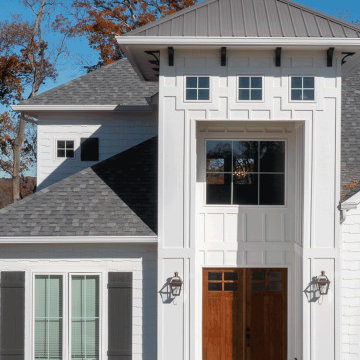
Photography: Holt Webb
White nautical two floor detached house in Other with mixed cladding, a pitched roof, a mixed material roof, a brown roof and board and batten cladding.
White nautical two floor detached house in Other with mixed cladding, a pitched roof, a mixed material roof, a brown roof and board and batten cladding.
Coastal House Exterior with a Brown Roof Ideas and Designs
2