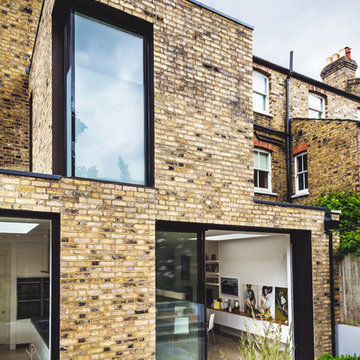Yellow Contemporary House Exterior Ideas and Designs
Refine by:
Budget
Sort by:Popular Today
121 - 140 of 780 photos
Item 1 of 3
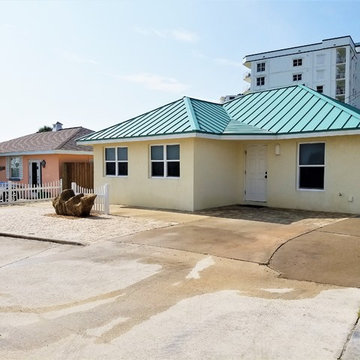
Originally built by SAWGRASS in 2007. Our clients wanted to add a small shed addition in the back yard and a low-maintenance hardscape that will hold up to the salt air. In addition, this vacation home needed some TLC. We installed new pavers at the front entry, a new driveway pad, new wood fencing, and a gate with stainless steel hardware. Then we added a sun deck, an outdoor shower enclosure and pea gravel hardscape to the rear and side yards. For the front yard, the clients wanted vinyl fencing to the side of the driveway to the east. An accent boulder and pea gravel were the finishing touches.
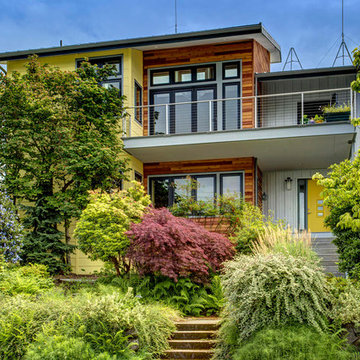
The small wood-framed home originally constructed in 1937, with later additions in 1985 and 1991, was badly in need of a face lift. We tore it back to the bones and started over to meet the clients’ program and sustainability goals. -- John Wilbanks Photography
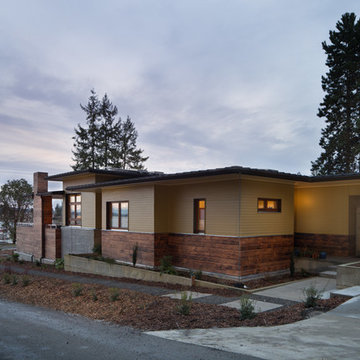
The Prairie Passive home is a contemporary Pacific Northwest energy efficient take on the classic Prairie School style with an amazing ocean view.
Designed to the rigorous Passive House standard, this home uses a fraction of the energy of a code built house, circulates fresh filtered air throughout the home, maintains a quiet calm atmosphere in the middle of a bustling neighborhood, and features elegant wooden hues (such as the cedar Yakisugi siding).
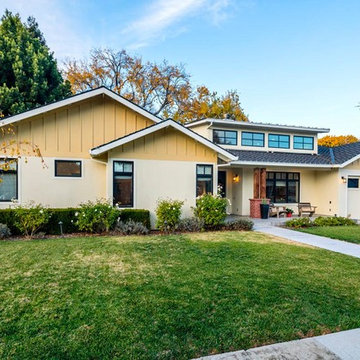
Mark Pinkerton
This is an example of a medium sized and yellow contemporary bungalow detached house in San Francisco with wood cladding, a pitched roof and a shingle roof.
This is an example of a medium sized and yellow contemporary bungalow detached house in San Francisco with wood cladding, a pitched roof and a shingle roof.
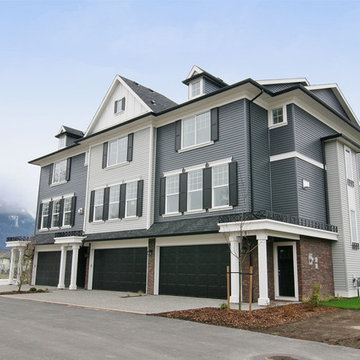
Yellow contemporary house exterior in Vancouver with three floors and vinyl cladding.
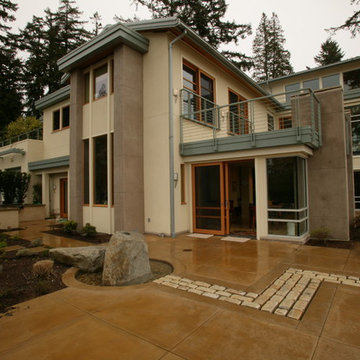
Design ideas for a large and yellow contemporary two floor concrete house exterior in Seattle with a pitched roof.
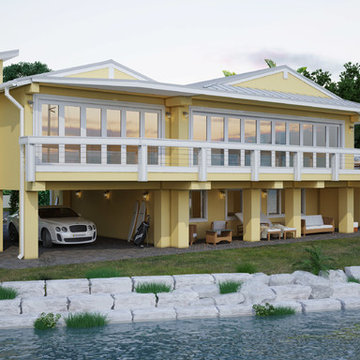
Waterfront house in Florida Keys by Artibus Design
Design ideas for a large and yellow contemporary two floor render detached house in Other with a pitched roof and a metal roof.
Design ideas for a large and yellow contemporary two floor render detached house in Other with a pitched roof and a metal roof.
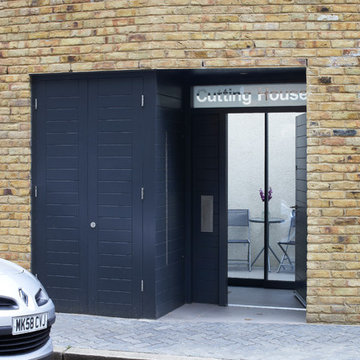
To Download the Brochure For E2 Architecture and Interiors’ Award Winning Project
The Pavilion Eco House, Blackheath
Please Paste the Link Below Into Your Browser
http://www.e2architecture.com/downloads/
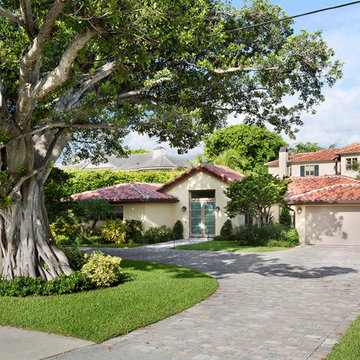
Front Exterior
This is an example of an expansive and yellow contemporary two floor concrete detached house in Miami with a hip roof and a tiled roof.
This is an example of an expansive and yellow contemporary two floor concrete detached house in Miami with a hip roof and a tiled roof.
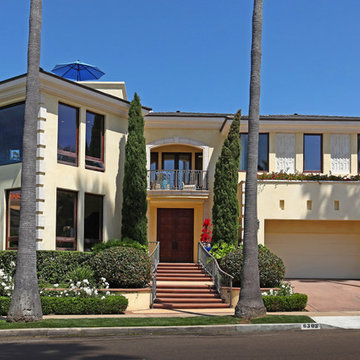
Photo of a large and yellow contemporary two floor render detached house in San Diego with a hip roof.
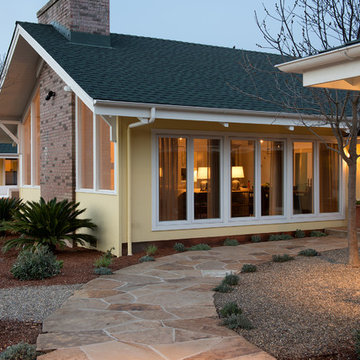
Large and yellow contemporary two floor render house exterior in San Francisco with a pitched roof.
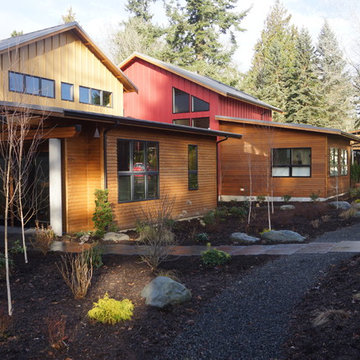
Small contemporary cottages in an urban setting
Design ideas for a small and yellow contemporary house exterior in Seattle with wood cladding.
Design ideas for a small and yellow contemporary house exterior in Seattle with wood cladding.
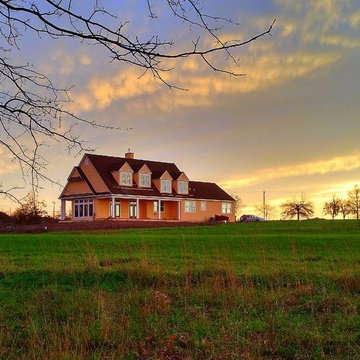
Contemporary Classic
Medium sized and yellow contemporary render house exterior in Philadelphia with three floors and a pitched roof.
Medium sized and yellow contemporary render house exterior in Philadelphia with three floors and a pitched roof.
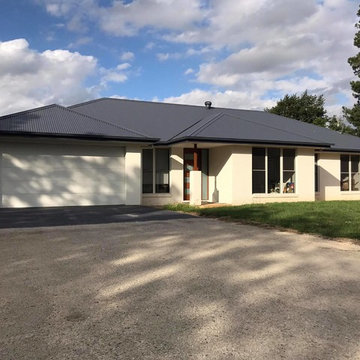
Facade - Emma's Lyndhurst - Acreage Home Design
Large and yellow contemporary bungalow house exterior in Sydney with a hip roof.
Large and yellow contemporary bungalow house exterior in Sydney with a hip roof.
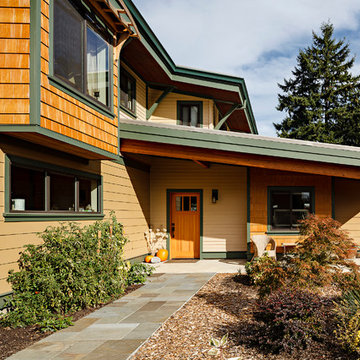
The first building constructed entirely of salvaged felled trees from within Portland city limits, the owners wanted to ensure the home had as light a footprint as possible. Featuring an attached studio apartment [also known as an Accessory Dwelling Unit (ADU)], a 3,000 gallon potable rainwater harvesting system, hydronic heated earthen floors, staggered stud super-insulated shell, and a 6 KW Photo Voltaic (PV) array this LEED-H Platinum certified home topped the green building rankings for its time.
Photography: Lincoln Barbour
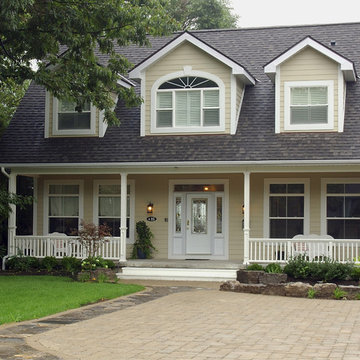
For more info and the floor plan for this home, follow the link below!
http://www.linwoodhomes.com/house-plans/plans/cabot/
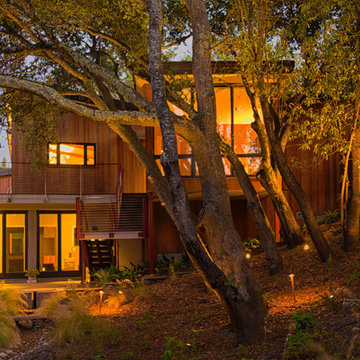
Kaplan Architects, AIA
Location: Redwood City , CA, USA
Side view of new home built around old oak trees. Preserving the existing trees on the sloping site was a major factor in the design and siting of the new home. There are large decks and terraces provided to expand the outdoor uses. Landscape lighting provides a dramatic scene at twilight.
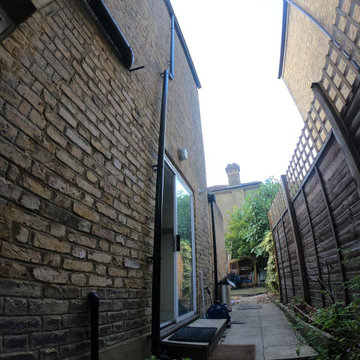
Before the construction
Inspiration for a small and yellow contemporary two floor brick terraced house in London with a grey roof.
Inspiration for a small and yellow contemporary two floor brick terraced house in London with a grey roof.
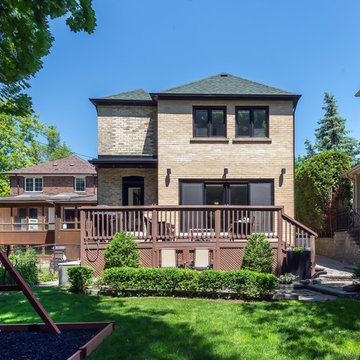
The original home and an existing addition were altered at the back on the main level by adding a man door from the kitchen (left) to access the deck for bbq cooking. Centre, a new 12ft sliding door was installed to bring light into the home and provide an increased view of the ravine in the rear yard.
On the second floor a former window was bricked in to allow space for an open concept walk in closet with custom cabinetry.
Photo by Andrew Snow Photography
Yellow Contemporary House Exterior Ideas and Designs
7
