Yellow Open Plan Living Room Ideas and Designs
Refine by:
Budget
Sort by:Popular Today
61 - 80 of 1,524 photos
Item 1 of 3
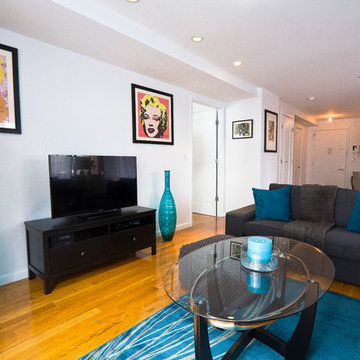
John Gross Photography
Design ideas for a large contemporary formal and grey and teal open plan living room in New York with white walls, medium hardwood flooring, no fireplace and a freestanding tv.
Design ideas for a large contemporary formal and grey and teal open plan living room in New York with white walls, medium hardwood flooring, no fireplace and a freestanding tv.
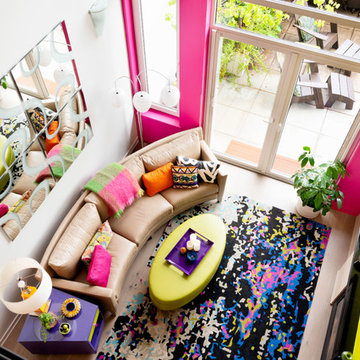
This remodel incorporated the client’s love of artwork and color into a cohesive design with elegant, custom details that will stand the test of time. The space was closed in, dark and dated. The walls at the island were the first thing you saw when entering the condo. So we removed the walls which really opened it up to a welcoming space. Storage was an issue too so we borrowed space from the main floor bedroom closet and created a ‘butler’s pantry’.
The client’s flair for the contemporary, original art, and love of bright colors is apparent in the materials, finishes and paint colors. Jewelry-like artisan pulls are repeated throughout the kitchen to pull it together. The Butler’s pantry provided extra storage for kitchen items and adds a little glam. The drawers are wrapped in leather with a Shagreen pattern (Asian sting ray). A creative mix of custom cabinetry materials includes gray washed white oak to complimented the new flooring and ground the mix of materials on the island, along with white gloss uppers and matte bright blue tall cabinets.
With the exception of the artisan pulls used on the integrated dishwasher drawers and blue cabinets, push and touch latches were used to keep it as clean looking as possible.
Kitchen details include a chef style sink, quartz counters, motorized assist for heavy drawers and various cabinetry organizers.
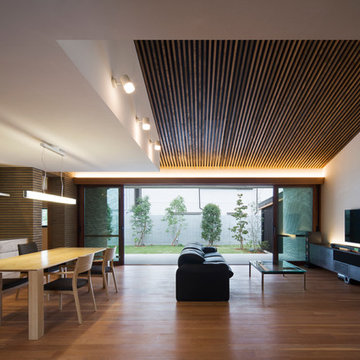
photo: Eiji Tomita
Photo of a contemporary open plan living room in Kobe with white walls, medium hardwood flooring, a wall mounted tv and beige floors.
Photo of a contemporary open plan living room in Kobe with white walls, medium hardwood flooring, a wall mounted tv and beige floors.
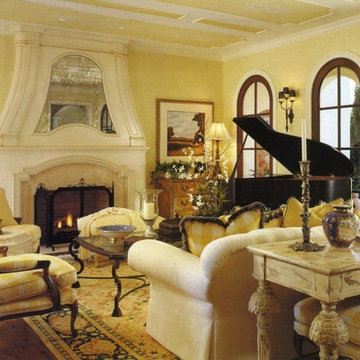
This is an example of a medium sized mediterranean open plan living room in Orlando with a music area, yellow walls, dark hardwood flooring, a standard fireplace and a plastered fireplace surround.
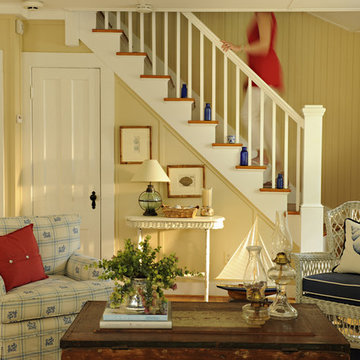
This is an example of a medium sized nautical formal open plan living room in New York with yellow walls, medium hardwood flooring and no fireplace.
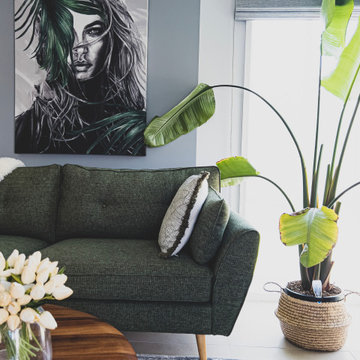
Project Brief -
Transform a dull all biege open living into a contemporary welcoming space
Design Decisions -
Grey and green colour palette used to create a clean and fresh look
- Timber nested coffee table added to introduce the neutral tones and contribute to the functionality of the large formal sitting
- Plants added to the space to introduce organic shapes and bring in the fresh outdoor feel
- A statement wall art added to the partially painted accent wall, creating the impactful focus point
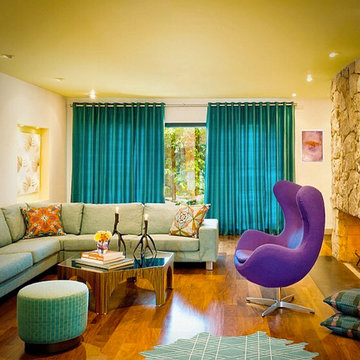
Mid Century Home Remodel By Kim Colwell Design with an affiliation with Shambhalla Institute.
This is an example of a large retro open plan living room in Los Angeles with green walls, medium hardwood flooring, a standard fireplace and a stone fireplace surround.
This is an example of a large retro open plan living room in Los Angeles with green walls, medium hardwood flooring, a standard fireplace and a stone fireplace surround.
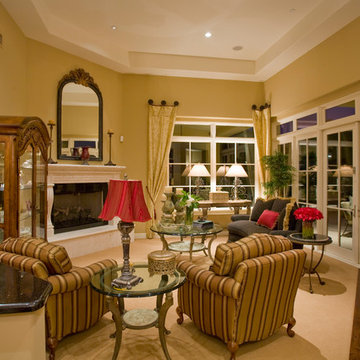
High Res Media
Medium sized traditional open plan living room in Phoenix with beige walls, carpet, a standard fireplace and a concrete fireplace surround.
Medium sized traditional open plan living room in Phoenix with beige walls, carpet, a standard fireplace and a concrete fireplace surround.
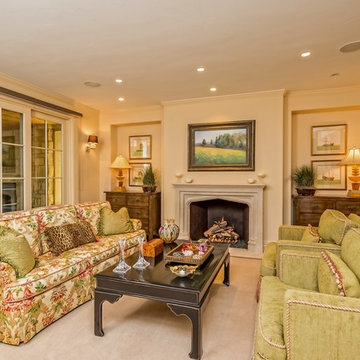
Large classic formal open plan living room in Denver with beige walls, carpet, a standard fireplace, a stone fireplace surround and beige floors.

William Quarles
Inspiration for a large classic open plan living room in Charleston with a standard fireplace, a tiled fireplace surround, beige walls, dark hardwood flooring, a freestanding tv and brown floors.
Inspiration for a large classic open plan living room in Charleston with a standard fireplace, a tiled fireplace surround, beige walls, dark hardwood flooring, a freestanding tv and brown floors.

Martha O'Hara Interiors, Interior Selections & Furnishings | Charles Cudd De Novo, Architecture | Troy Thies Photography | Shannon Gale, Photo Styling
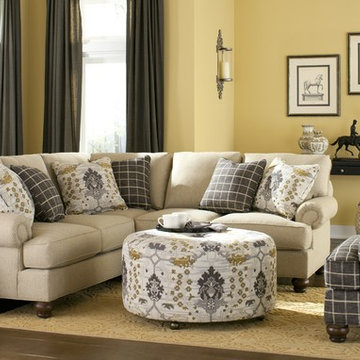
This is an example of a medium sized classic formal open plan living room in Other with yellow walls, medium hardwood flooring and brown floors.

Builder: Ellen Grasso and Sons LLC
Large traditional formal open plan living room in Dallas with beige walls, dark hardwood flooring, a standard fireplace, a stone fireplace surround, a wall mounted tv, brown floors and feature lighting.
Large traditional formal open plan living room in Dallas with beige walls, dark hardwood flooring, a standard fireplace, a stone fireplace surround, a wall mounted tv, brown floors and feature lighting.

Chris Parkinson Photography
Inspiration for a large traditional open plan living room in Salt Lake City with yellow walls, carpet, a two-sided fireplace and a stone fireplace surround.
Inspiration for a large traditional open plan living room in Salt Lake City with yellow walls, carpet, a two-sided fireplace and a stone fireplace surround.

A Traditional home gets a makeover. This homeowner wanted to bring in her love of the mountains in her home. She also wanted her built-ins to express a sense of grandiose and a place to store her collection of books. So we decided to create a floor to ceiling custom bookshelves and brought in the mountain feel through the green painted cabinets and an original print of a bison from her favorite artist.

Design ideas for a small contemporary open plan living room in Sydney with white walls, concrete flooring and a wall mounted tv.
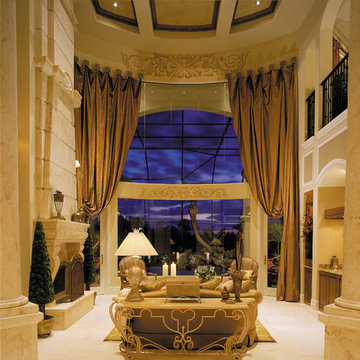
Living Room. The Sater Design Collection's luxury, European home plan "Sterling Oaks" (Plan #6914). saterdesign.com
Design ideas for a large mediterranean formal open plan living room in Miami with beige walls, travertine flooring, a standard fireplace, a stone fireplace surround and no tv.
Design ideas for a large mediterranean formal open plan living room in Miami with beige walls, travertine flooring, a standard fireplace, a stone fireplace surround and no tv.

This newly built Old Mission style home gave little in concessions in regards to historical accuracies. To create a usable space for the family, Obelisk Home provided finish work and furnishings but in needed to keep with the feeling of the home. The coffee tables bunched together allow flexibility and hard surfaces for the girls to play games on. New paint in historical sage, window treatments in crushed velvet with hand-forged rods, leather swivel chairs to allow “bird watching” and conversation, clean lined sofa, rug and classic carved chairs in a heavy tapestry to bring out the love of the American Indian style and tradition.
Original Artwork by Jane Troup
Photos by Jeremy Mason McGraw

Daniel Newcomb
This is an example of a medium sized classic formal and grey and black open plan living room in Miami with grey walls, dark hardwood flooring, no fireplace, no tv, brown floors and feature lighting.
This is an example of a medium sized classic formal and grey and black open plan living room in Miami with grey walls, dark hardwood flooring, no fireplace, no tv, brown floors and feature lighting.

Large contemporary grey and pink open plan living room in Vancouver with white walls, light hardwood flooring, a ribbon fireplace, a tiled fireplace surround, a built-in media unit, beige floors and a chimney breast.
Yellow Open Plan Living Room Ideas and Designs
4