Yellow Open Plan Living Room Ideas and Designs
Refine by:
Budget
Sort by:Popular Today
81 - 100 of 1,524 photos
Item 1 of 3

Aménagement et décoration d'un espace salon.
Expansive eclectic formal open plan living room in Nantes with medium hardwood flooring, multi-coloured walls and a dado rail.
Expansive eclectic formal open plan living room in Nantes with medium hardwood flooring, multi-coloured walls and a dado rail.
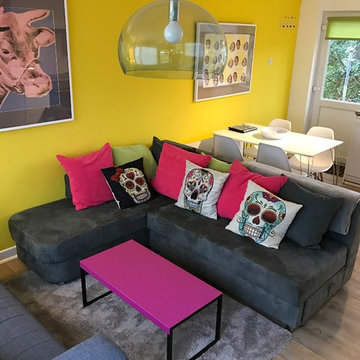
groovy little sofa
Small bohemian open plan living room in Gloucestershire with yellow walls and vinyl flooring.
Small bohemian open plan living room in Gloucestershire with yellow walls and vinyl flooring.

Sorgfältig ausgewählte Materialien wie die heimische Eiche, Lehmputz an den Wänden sowie eine Holzakustikdecke prägen dieses Interior. Hier wurde nichts dem Zufall überlassen, sondern alles integriert sich harmonisch. Die hochwirksame Akustikdecke von Lignotrend sowie die hochwertige Beleuchtung von Erco tragen zum guten Raumgefühl bei. Was halten Sie von dem Tunnelkamin? Er verbindet das Esszimmer mit dem Wohnzimmer.
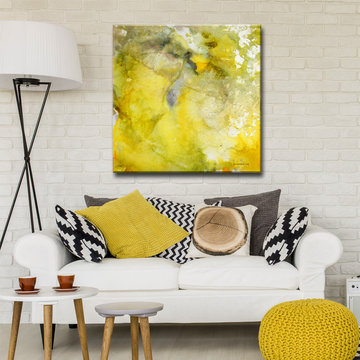
Photo of a large modern open plan living room in Seattle with beige walls, no fireplace and no tv.
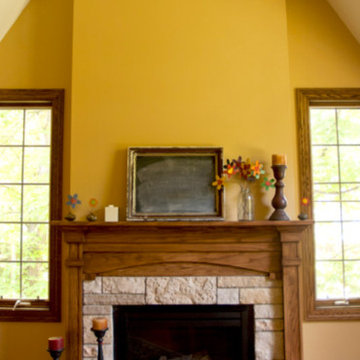
This is an example of a medium sized classic formal open plan living room in Chicago with yellow walls, dark hardwood flooring, a standard fireplace, a stone fireplace surround, no tv and brown floors.
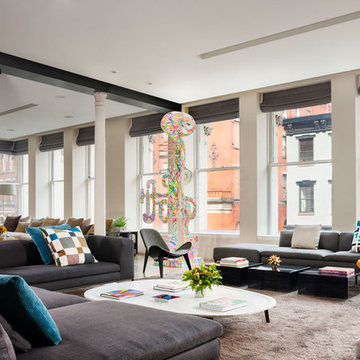
Inspiration for a contemporary formal open plan living room in New York with white walls, carpet and beige floors.
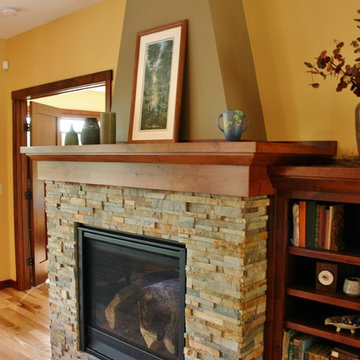
Design ideas for a medium sized traditional open plan living room in Minneapolis with light hardwood flooring, a standard fireplace and a stone fireplace surround.

This is an example of a contemporary open plan living room in Other with white walls, light hardwood flooring, a wall mounted tv and beige floors.

Klopf Architecture and Outer space Landscape Architects designed a new warm, modern, open, indoor-outdoor home in Los Altos, California. Inspired by mid-century modern homes but looking for something completely new and custom, the owners, a couple with two children, bought an older ranch style home with the intention of replacing it.
Created on a grid, the house is designed to be at rest with differentiated spaces for activities; living, playing, cooking, dining and a piano space. The low-sloping gable roof over the great room brings a grand feeling to the space. The clerestory windows at the high sloping roof make the grand space light and airy.
Upon entering the house, an open atrium entry in the middle of the house provides light and nature to the great room. The Heath tile wall at the back of the atrium blocks direct view of the rear yard from the entry door for privacy.
The bedrooms, bathrooms, play room and the sitting room are under flat wing-like roofs that balance on either side of the low sloping gable roof of the main space. Large sliding glass panels and pocketing glass doors foster openness to the front and back yards. In the front there is a fenced-in play space connected to the play room, creating an indoor-outdoor play space that could change in use over the years. The play room can also be closed off from the great room with a large pocketing door. In the rear, everything opens up to a deck overlooking a pool where the family can come together outdoors.
Wood siding travels from exterior to interior, accentuating the indoor-outdoor nature of the house. Where the exterior siding doesn’t come inside, a palette of white oak floors, white walls, walnut cabinetry, and dark window frames ties all the spaces together to create a uniform feeling and flow throughout the house. The custom cabinetry matches the minimal joinery of the rest of the house, a trim-less, minimal appearance. Wood siding was mitered in the corners, including where siding meets the interior drywall. Wall materials were held up off the floor with a minimal reveal. This tight detailing gives a sense of cleanliness to the house.
The garage door of the house is completely flush and of the same material as the garage wall, de-emphasizing the garage door and making the street presentation of the house kinder to the neighborhood.
The house is akin to a custom, modern-day Eichler home in many ways. Inspired by mid-century modern homes with today’s materials, approaches, standards, and technologies. The goals were to create an indoor-outdoor home that was energy-efficient, light and flexible for young children to grow. This 3,000 square foot, 3 bedroom, 2.5 bathroom new house is located in Los Altos in the heart of the Silicon Valley.
Klopf Architecture Project Team: John Klopf, AIA, and Chuang-Ming Liu
Landscape Architect: Outer space Landscape Architects
Structural Engineer: ZFA Structural Engineers
Staging: Da Lusso Design
Photography ©2018 Mariko Reed
Location: Los Altos, CA
Year completed: 2017
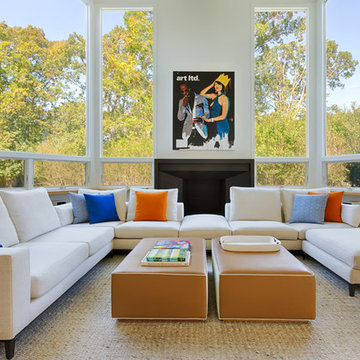
In collaboration with Sandra Forman Architect.
Photo by Yuriy Mizrakhi.
Design ideas for a large contemporary formal open plan living room in New York with white walls, a standard fireplace, carpet, a metal fireplace surround and beige floors.
Design ideas for a large contemporary formal open plan living room in New York with white walls, a standard fireplace, carpet, a metal fireplace surround and beige floors.

Design ideas for a contemporary open plan living room in Dallas with grey walls, a wall mounted tv, a ribbon fireplace and feature lighting.
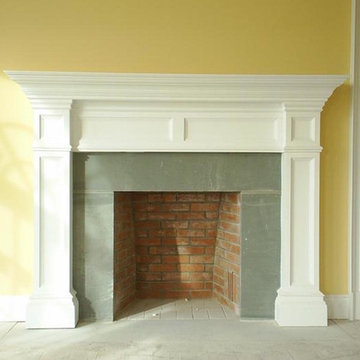
Medium sized classic formal open plan living room in New York with yellow walls, a standard fireplace, a metal fireplace surround, concrete flooring, no tv and grey floors.
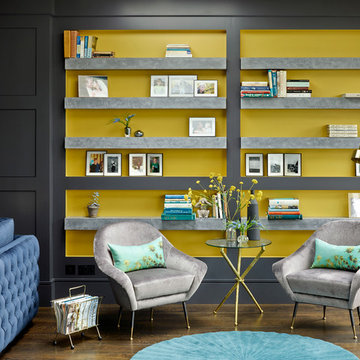
Beautiful contemporary LA cool reception room with gas fire, antique bronzed glass, feature concrete floating shelves, contrast yellow. Rich velvet tones, deep buttoned bespoke chesterfield inspired sofa. Bespoke leather studded bar stools with brass detailing. Antique 1960's Italian chairs in grey velvet. Industrial light fittings.

Dave Bryce Photography
Inspiration for a medium sized contemporary open plan living room in Other with white walls, light hardwood flooring, a standard fireplace, a metal fireplace surround and a wall mounted tv.
Inspiration for a medium sized contemporary open plan living room in Other with white walls, light hardwood flooring, a standard fireplace, a metal fireplace surround and a wall mounted tv.

This dark, claustrophobic kitchen was transformed into an open, vibrant space where the homeowner could showcase her original artwork while enjoying a fluid and well-designed space. Custom cabinetry materials include gray-washed white oak to compliment the new flooring, along with white gloss uppers and tall, bright blue cabinets. Details include a chef-style sink, quartz counters, motorized assist for heavy drawers and various cabinetry organizers. Jewelry-like artisan pulls are repeated throughout to bring it all together. The leather cabinet finish on the wet bar and display area is one of our favorite custom details. The coat closet was ‘concealed' by installing concealed hinges, touch-latch hardware, and painting it the color of the walls. Next to it, at the stair ledge, a recessed cubby was installed to utilize the otherwise unused space and create extra kitchen storage.
The condo association had very strict guidelines stating no work could be done outside the hours of 9am-4:30pm, and no work on weekends or holidays. The elevator was required to be fully padded before transporting materials, and floor coverings needed to be placed in the hallways every morning and removed every afternoon. The condo association needed to be notified at least 5 days in advance if there was going to be loud noises due to construction. Work trucks were not allowed in the parking structure, and the city issued only two parking permits for on-street parking. These guidelines required detailed planning and execution in order to complete the project on schedule. Kraft took on all these challenges with ease and respect, completing the project complaint-free!
HONORS
2018 Pacific Northwest Remodeling Achievement Award for Residential Kitchen $100,000-$150,000 category
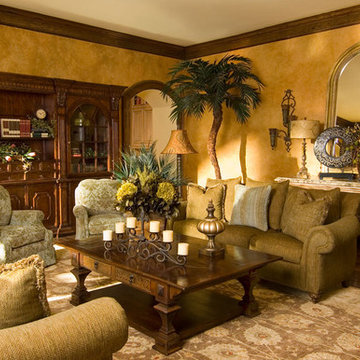
Design by Wesley-Wayne Interiors in Dallas, TX
This large family room is so functional in that there is so much seating. It is perfectly located right off the kitchen and is a great space for entertaining.

Salón a doble altura con chimenea y salida al exterior. Gran protagonismo de los tonos madera y el blanco, con una luminosidad espectacular.
Inspiration for a medium sized mediterranean open plan living room in Barcelona with white walls, medium hardwood flooring, a ribbon fireplace, a plastered fireplace surround, no tv and brown floors.
Inspiration for a medium sized mediterranean open plan living room in Barcelona with white walls, medium hardwood flooring, a ribbon fireplace, a plastered fireplace surround, no tv and brown floors.

The sitting area is adjoining to the larger living room. Mimicking the same hues, this area features a pink silk velvet sofa with nailhead detail, ivory faux shagreen nesting tables and a large leather upholstered ottoman. A vintage table lamp and modern floor lamp add a metallic touch while the figurative paintings bring in jewel tones to the room.
Photographer: Lauren Edith Andersen
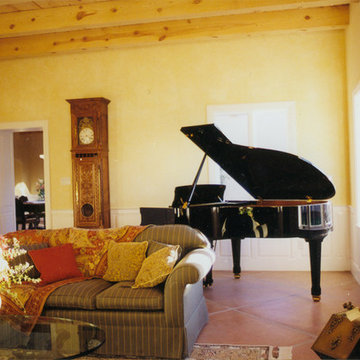
John Duffy
Design ideas for a large open plan living room in Albuquerque with yellow walls, concrete flooring, a standard fireplace and a tiled fireplace surround.
Design ideas for a large open plan living room in Albuquerque with yellow walls, concrete flooring, a standard fireplace and a tiled fireplace surround.
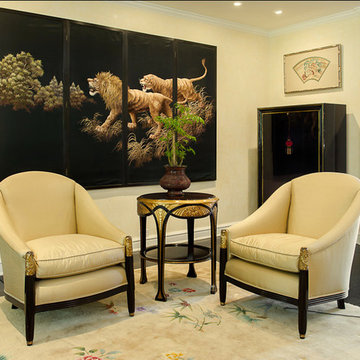
Using a lighter art deco chinese carpet gave the room a warm glow. The pair of Art Deco chairs in black lacquer and gold leaf relief carving with the gold leaf table added that high-end touch. The screen is from France 1920's and not only complimented the color scheme well but also added that chinoiserie touch to the room. The pair of cabinets that frame the french doors are in black lacquer with a red and gold decorative lantern on each front. The silk taffeta curtains in two colors added a fun, but tailored touch to the space.
Yellow Open Plan Living Room Ideas and Designs
5