Yellow Open Plan Living Room Ideas and Designs
Refine by:
Budget
Sort by:Popular Today
101 - 120 of 1,524 photos
Item 1 of 3
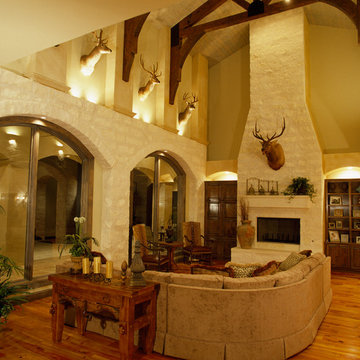
Winner of 2002 Star Awards of Texas Home Builders Association for Best Product Design and Best Interior Merchandizing. The adobe and limestone exterior of this custom $1.4M Canyon creek Homes showplace combines elements of Spanish and Texas style architecture, with the theme continued as you step inside this lovely hill-country hacienda. This two story, five bedrooms, four baths, office/study, spacious living area which opens to the formal dining/kitchen area. The homeowners desired a home to complement their casual, outdoorsy lifestyle-exceeding their expectations, this 6000 sq.ft. rustic masterpiece maintains the cozy, homey atmosphere required by this active family. Through the magnificent custom-made, Mexican-imported wrought iron door, you enter a grandiose foyer with stained oak floors and a faux bronze inlay set in the arched ceiling. Also imported are the unique light fixtures and wooden furniture sprinkled throughout. The first-floor master suite features an over sized Jacuzzi tub overlooking a private courtyard, complete with a trickling waterfall and soothing rock garden. Stained oak and earth-toned cool stone floors complement the décor of the formal living and dining area. A majestic limestone fireplace, flanked by a built-in entertainment center and bookshelves, is the focal point of this spacious area, while two floor-to-ceiling arched windows view the colorful pool scape. The attention to detail makes this home stand out, from the wooden tresses built in to the cathedral ceilings, to the mosaic counters and backsplashes in the bathrooms. Stainless steel appliances in the open kitchen coordinate with the granite counter tops and wood cabinets - creating an inviting space for family gatherings. Just off the kitchen is a cozy breakfast nook and family room, with French doors leading to the covered patio, pool and exercise room. A curved, wrought iron staircase leads to three more bedrooms upstairs, with a landing that overlooks the formal living area. From the vantage point, you can get a better look at the animal trophies and custom iron sconces hung on thick, adobe pillars. This "uniquely Texas" home does a fabulous job of matching the active and down to-earth personality of the family that resides here.

Photographer: Terri Glanger
Photo of a contemporary open plan living room in Dallas with yellow walls, medium hardwood flooring, no tv, orange floors, a standard fireplace and a concrete fireplace surround.
Photo of a contemporary open plan living room in Dallas with yellow walls, medium hardwood flooring, no tv, orange floors, a standard fireplace and a concrete fireplace surround.

Built-in cabinetry in this living room provides storage and display options on either side of the granite clad fireplace.
Photo: Jean Bai / Konstrukt Photo
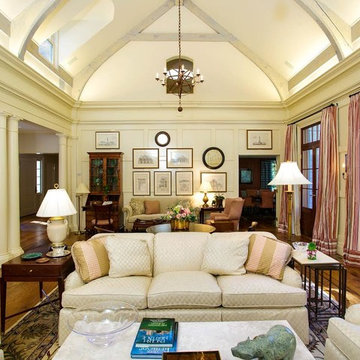
Large classic formal open plan living room in New York with white walls, medium hardwood flooring, no fireplace, no tv and brown floors.
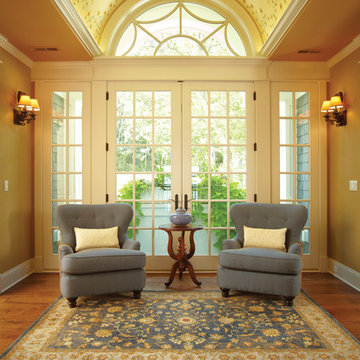
Inspiration for a medium sized contemporary formal open plan living room in Denver with brown walls, medium hardwood flooring, no fireplace, no tv and brown floors.
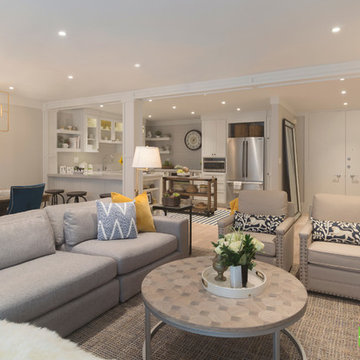
Photo: Carolyn Reyes © 2017 Houzz
Photo of a classic open plan living room in Los Angeles with grey walls, light hardwood flooring and beige floors.
Photo of a classic open plan living room in Los Angeles with grey walls, light hardwood flooring and beige floors.
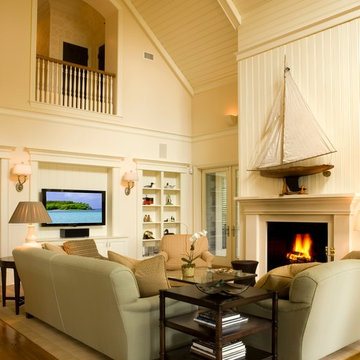
The interiors utilize a graphic and geometric wall paper to unify the Foyer and pine paneling in the Library that lends a comfortable, old-world feeling. We used a beautiful custom finish on the paneling with linen damask upholstered panels. An Oushak rug is used as a feature point in the room. The Dinning Room has a unique v-groove wood “pyramid” ceiling treatment that adds height and becomes the room’s major feature. The contemporary graphic, custom-made rug anchors the large 12 person dinning table. The chandler is kept open and simple to accent the furnishings. The Living Room is two stories high with large glass windows, which allow for a light and airy feeling, complemented by soft, casual furnishings. A magnificent fireplace adds a point of focus. The Living Room opens to a comfortable screen porch shared with the master suite and overlooks the pool and marsh pond beyond.

Danny Piassick
Expansive midcentury open plan living room in Austin with beige walls, porcelain flooring, a two-sided fireplace, a stone fireplace surround and a wall mounted tv.
Expansive midcentury open plan living room in Austin with beige walls, porcelain flooring, a two-sided fireplace, a stone fireplace surround and a wall mounted tv.

Chris Snook
Inspiration for a medium sized eclectic open plan living room in London with blue walls, light hardwood flooring, beige floors and a dado rail.
Inspiration for a medium sized eclectic open plan living room in London with blue walls, light hardwood flooring, beige floors and a dado rail.
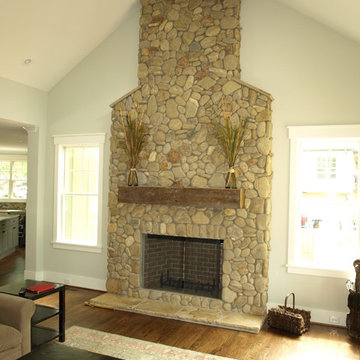
Natural Stone, River Rock from North Carolina Streams
Inspiration for a medium sized traditional open plan living room in Charlotte with a standard fireplace, a stone fireplace surround, no tv, grey walls and dark hardwood flooring.
Inspiration for a medium sized traditional open plan living room in Charlotte with a standard fireplace, a stone fireplace surround, no tv, grey walls and dark hardwood flooring.

Inspiration for a small classic open plan living room in Other with yellow walls, light hardwood flooring, a built-in media unit and a coffered ceiling.
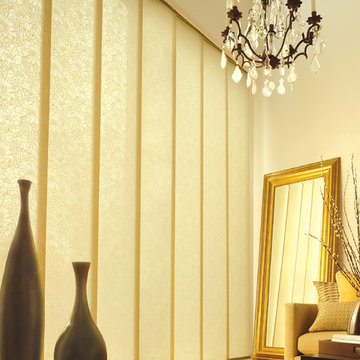
Hunter Douglas
This is an example of a medium sized contemporary formal open plan living room in Cleveland with white walls, carpet, no fireplace and no tv.
This is an example of a medium sized contemporary formal open plan living room in Cleveland with white walls, carpet, no fireplace and no tv.
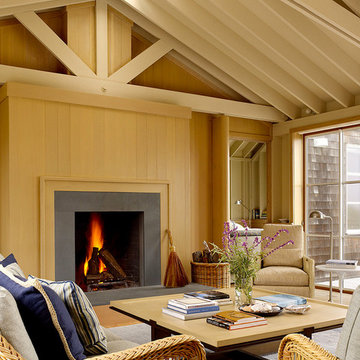
Small nautical formal open plan living room in San Francisco with beige walls, light hardwood flooring, a standard fireplace, a metal fireplace surround and no tv.
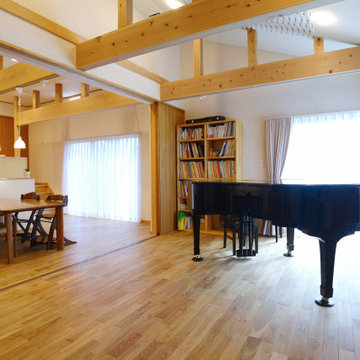
鹿の台の家のピアノ室とLDKがつながった状態の写真です。この住まいは、大きく開く引き戸によってピアノ室とLDKが分けられています。普段は明け放つ事で開放的なLDKとして利用し、ピアノ教室などの場合には引き戸で緩やかに仕切って利用することができます。
LDKの天井も非常に高く計画されているので、住まいの居心地が本当に良いと思います。
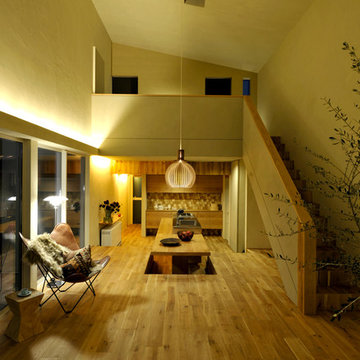
CSH #39 H House
床座のすまいという和のくらしと美しい北欧で生まれた灯の組合せ。
Scandi open plan living room in Other with white walls, medium hardwood flooring and brown floors.
Scandi open plan living room in Other with white walls, medium hardwood flooring and brown floors.

Landmark Photography - Jim Krueger
Inspiration for a medium sized traditional formal and grey and yellow open plan living room in Minneapolis with beige walls, a standard fireplace, a stone fireplace surround, no tv, carpet and beige floors.
Inspiration for a medium sized traditional formal and grey and yellow open plan living room in Minneapolis with beige walls, a standard fireplace, a stone fireplace surround, no tv, carpet and beige floors.
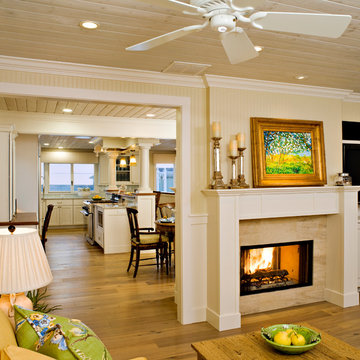
John Durant Photography
Chereskin Architecture
This is an example of a medium sized coastal open plan living room in Los Angeles with yellow walls, light hardwood flooring, a two-sided fireplace, a stone fireplace surround and a wall mounted tv.
This is an example of a medium sized coastal open plan living room in Los Angeles with yellow walls, light hardwood flooring, a two-sided fireplace, a stone fireplace surround and a wall mounted tv.
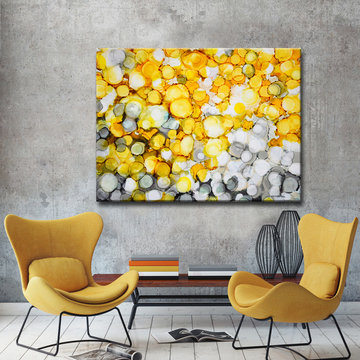
Large modern open plan living room in Salt Lake City with no fireplace, no tv and grey walls.
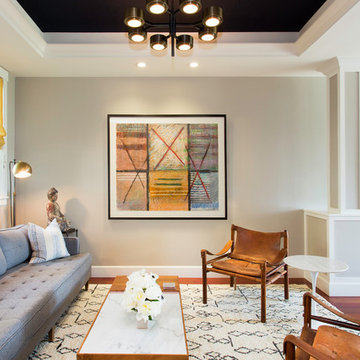
Daniel Blue Photography
Photo of a medium sized contemporary formal open plan living room in San Francisco with medium hardwood flooring.
Photo of a medium sized contemporary formal open plan living room in San Francisco with medium hardwood flooring.
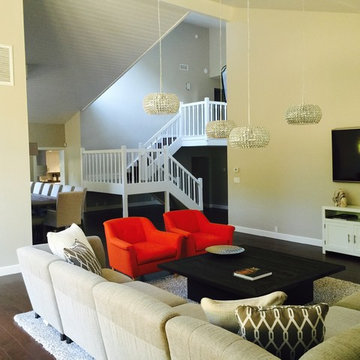
AFTER FIREPLACE
Medium sized modern open plan living room in Los Angeles with beige walls, medium hardwood flooring, no fireplace and a wall mounted tv.
Medium sized modern open plan living room in Los Angeles with beige walls, medium hardwood flooring, no fireplace and a wall mounted tv.
Yellow Open Plan Living Room Ideas and Designs
6