Yellow U-shaped Kitchen Ideas and Designs
Refine by:
Budget
Sort by:Popular Today
61 - 80 of 1,754 photos
Item 1 of 3
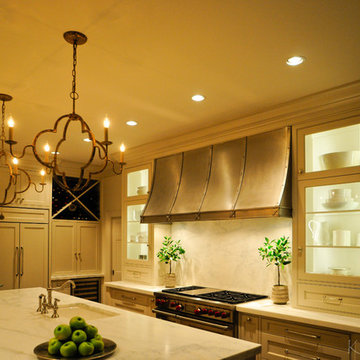
Kevin Johnson worked closely with the homeowner to create exactly what they were looking for in a feature vent hood. Photo Credit: Kevin Johnson
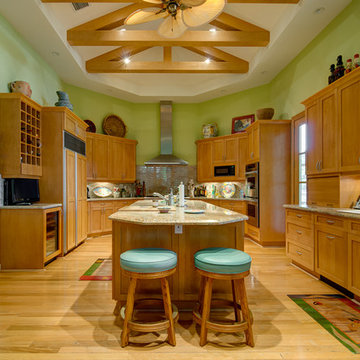
Michael Laurenzano
World-inspired u-shaped kitchen in Miami with a submerged sink, shaker cabinets, medium wood cabinets, beige splashback and integrated appliances.
World-inspired u-shaped kitchen in Miami with a submerged sink, shaker cabinets, medium wood cabinets, beige splashback and integrated appliances.

This is a close up shot of some gorgeous cabinetry made here in Aiken by Kelley Cabinetry. We designed this kitchen to look very old but it was an entire gut job renovation. Mast Construction was the GC.
Olin Redmon Photography
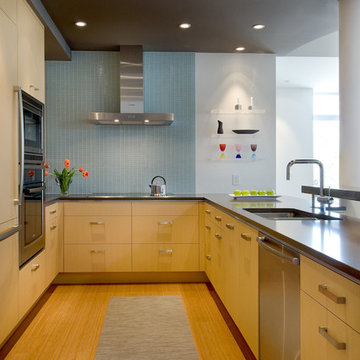
This is unit # 201.
Daniel O'Connor
Design ideas for a contemporary u-shaped kitchen in Denver with a submerged sink, flat-panel cabinets, light wood cabinets, engineered stone countertops, blue splashback, glass tiled splashback and stainless steel appliances.
Design ideas for a contemporary u-shaped kitchen in Denver with a submerged sink, flat-panel cabinets, light wood cabinets, engineered stone countertops, blue splashback, glass tiled splashback and stainless steel appliances.

Design ideas for a medium sized classic u-shaped open plan kitchen in DC Metro with a single-bowl sink, beaded cabinets, white cabinets, engineered stone countertops, white splashback, ceramic splashback, stainless steel appliances, dark hardwood flooring, an island, brown floors, yellow worktops and a drop ceiling.
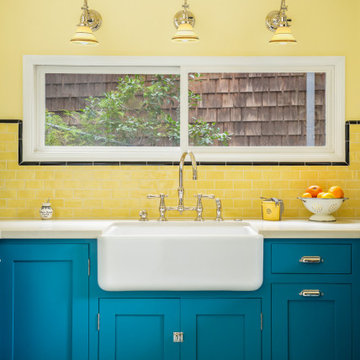
This small kitchen and dining nook is packed full of character and charm (just like it's owner). Custom cabinets utilize every available inch of space with internal accessories
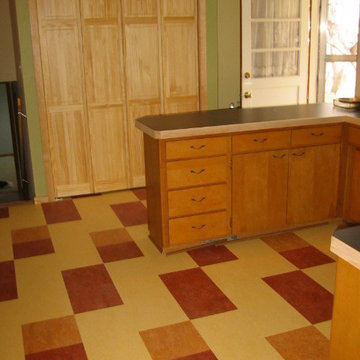
Colors: Henna, Natural Corn, Barbados
Inspiration for a medium sized rustic u-shaped kitchen/diner in Chicago with white cabinets, lino flooring, an island and flat-panel cabinets.
Inspiration for a medium sized rustic u-shaped kitchen/diner in Chicago with white cabinets, lino flooring, an island and flat-panel cabinets.

Photo of a traditional u-shaped kitchen/diner in Grand Rapids with a submerged sink, white cabinets, beige splashback, stainless steel appliances, slate flooring, an island, multi-coloured floors and grey worktops.
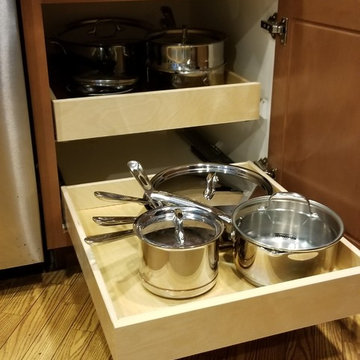
Design ideas for a medium sized contemporary u-shaped kitchen/diner in Sacramento with a submerged sink, raised-panel cabinets, medium wood cabinets, composite countertops, beige splashback, stone slab splashback, stainless steel appliances, an island and beige worktops.
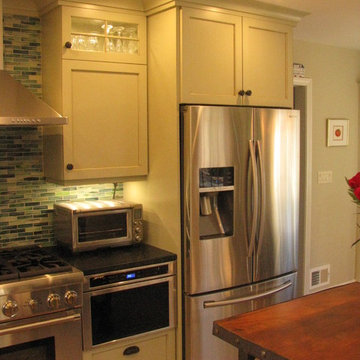
Design ideas for a classic u-shaped kitchen/diner in Bridgeport with a belfast sink, shaker cabinets, green cabinets, soapstone worktops, green splashback, mosaic tiled splashback, stainless steel appliances, light hardwood flooring, an island and brown floors.
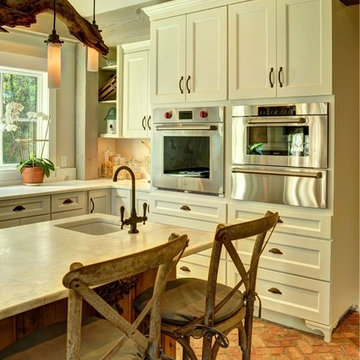
Barn House Rustic Contemporary
Chris Foster Photography
Photo of a large farmhouse u-shaped kitchen/diner in Burlington with a submerged sink, recessed-panel cabinets, white cabinets, marble worktops, white splashback, stone slab splashback, stainless steel appliances, brick flooring and an island.
Photo of a large farmhouse u-shaped kitchen/diner in Burlington with a submerged sink, recessed-panel cabinets, white cabinets, marble worktops, white splashback, stone slab splashback, stainless steel appliances, brick flooring and an island.
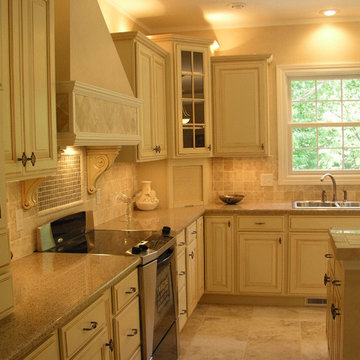
U-shaped kitchen/diner in Other with a double-bowl sink, raised-panel cabinets, white cabinets, granite worktops, beige splashback, ceramic splashback, stainless steel appliances, ceramic flooring and an island.
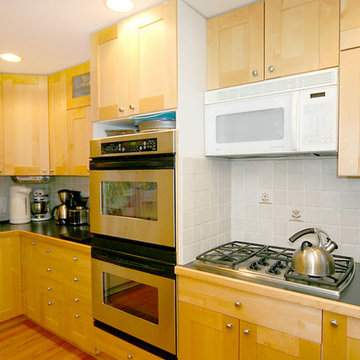
Steve Greenberg
Inspiration for a medium sized contemporary u-shaped kitchen/diner in Boston with a built-in sink, shaker cabinets, light wood cabinets, laminate countertops, grey splashback, ceramic splashback, stainless steel appliances, light hardwood flooring and an island.
Inspiration for a medium sized contemporary u-shaped kitchen/diner in Boston with a built-in sink, shaker cabinets, light wood cabinets, laminate countertops, grey splashback, ceramic splashback, stainless steel appliances, light hardwood flooring and an island.
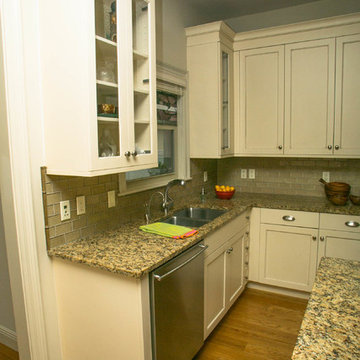
Eileen Casey
Inspiration for a medium sized classic u-shaped kitchen in New Orleans with a submerged sink, recessed-panel cabinets, white cabinets, granite worktops, glass tiled splashback, stainless steel appliances, light hardwood flooring and an island.
Inspiration for a medium sized classic u-shaped kitchen in New Orleans with a submerged sink, recessed-panel cabinets, white cabinets, granite worktops, glass tiled splashback, stainless steel appliances, light hardwood flooring and an island.
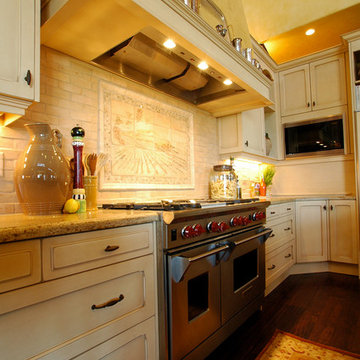
Kitchen Studio Monterey, Inc.
Inspiration for a large classic u-shaped kitchen in San Francisco with raised-panel cabinets, distressed cabinets, granite worktops, beige splashback, mosaic tiled splashback, stainless steel appliances, dark hardwood flooring and an island.
Inspiration for a large classic u-shaped kitchen in San Francisco with raised-panel cabinets, distressed cabinets, granite worktops, beige splashback, mosaic tiled splashback, stainless steel appliances, dark hardwood flooring and an island.
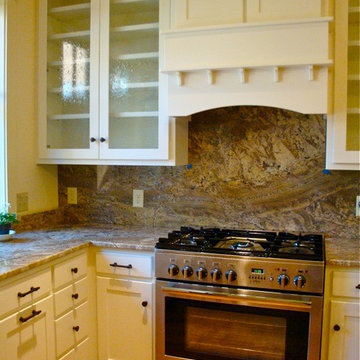
Photo of a classic u-shaped open plan kitchen in Other with a belfast sink, louvered cabinets, medium wood cabinets, soapstone worktops, beige splashback and stainless steel appliances.
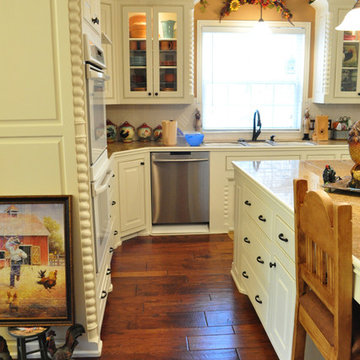
Design ideas for a large classic u-shaped kitchen/diner in Dallas with a triple-bowl sink, raised-panel cabinets, white cabinets, granite worktops, white splashback, stone tiled splashback, stainless steel appliances, dark hardwood flooring and an island.
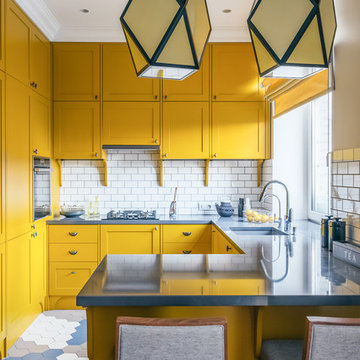
Михаил Лоскутов
Design ideas for a contemporary u-shaped open plan kitchen in Moscow with a submerged sink, recessed-panel cabinets, yellow cabinets, white splashback, black appliances and a breakfast bar.
Design ideas for a contemporary u-shaped open plan kitchen in Moscow with a submerged sink, recessed-panel cabinets, yellow cabinets, white splashback, black appliances and a breakfast bar.
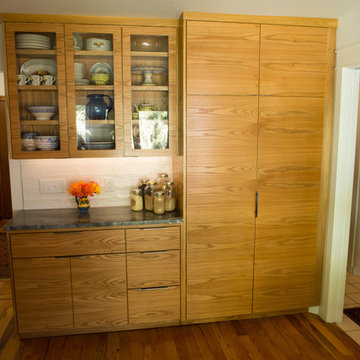
Cameron Cather
Design ideas for a medium sized traditional u-shaped kitchen/diner in Other with a submerged sink, flat-panel cabinets, medium wood cabinets, quartz worktops, white splashback, ceramic splashback, stainless steel appliances, medium hardwood flooring and an island.
Design ideas for a medium sized traditional u-shaped kitchen/diner in Other with a submerged sink, flat-panel cabinets, medium wood cabinets, quartz worktops, white splashback, ceramic splashback, stainless steel appliances, medium hardwood flooring and an island.

Nichols Canyon remodel by Tim Braseth and Willow Glen Partners, completed 2006. Architect: Michael Allan Eldridge of West Edge Studios. Contractor: Art Lopez of D+Con Design Plus Construction. Designer: Tim Braseth. Flooring: solid oak. Cabinetry: vertical grain rift oak. Range by Viking. Integrated panel-front refrigerator by Sub-Zero. Sliders by Fleetwood. Custom dining table by Built, Inc. Vintage dining chairs by Milo Baughman for Thayer Coggin. Photo by Michael McCreary.
Yellow U-shaped Kitchen Ideas and Designs
4